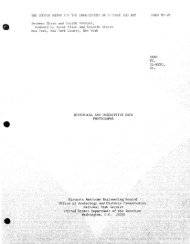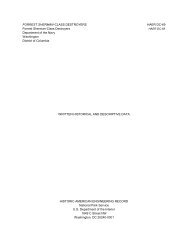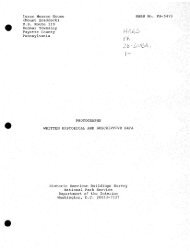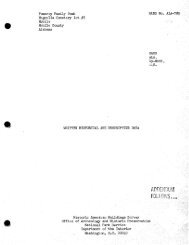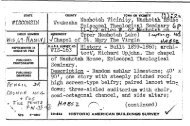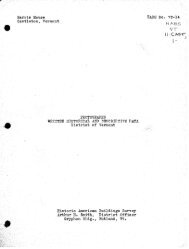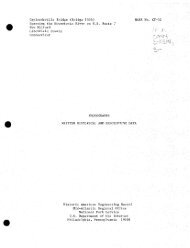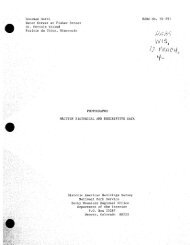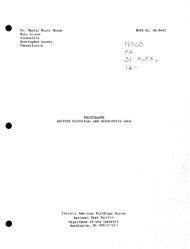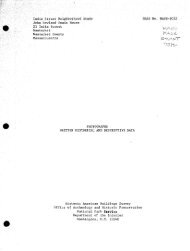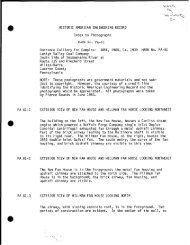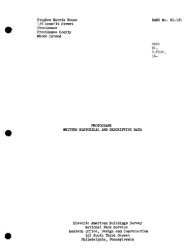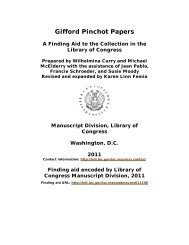Edward Everett House (Turkish Embassy) - Library of Congress
Edward Everett House (Turkish Embassy) - Library of Congress
Edward Everett House (Turkish Embassy) - Library of Congress
You also want an ePaper? Increase the reach of your titles
YUMPU automatically turns print PDFs into web optimized ePapers that Google loves.
EDWARD EVERETT HOUSE (TURKISH EMBASSY)<br />
1606 23rd Street, N.W.<br />
HABS No. DC-258 (Page 16)<br />
octagon has a modillion surround.<br />
f. Doorways and doors: Flanking the music alcove, candelabra<br />
pilasters support the semicircular archway having a<br />
painted anthemion and palmette frieze. The arch s<strong>of</strong>fit<br />
has frescoed c<strong>of</strong>fers flanked by fret bands.<br />
.\<br />
g. Lighting: Flanking the first flight <strong>of</strong> risers on the<br />
ground floor are seven-light, bronze candelabrum. The<br />
music alcove archway is flanked by scroll and lantern,<br />
baroque sconces. Suspended from the octagonal ceiling<br />
c<strong>of</strong>fer is a brass chain, alabaster bowl and pendant lamp<br />
with carved cherubs.<br />
h. Music alcove: The floor has various woods in decorative<br />
parquetry. Each elevation has a single semicircular<br />
arch. The west wall is glazed, and the north and<br />
south wall fans are frescoed. The four, frescoed corner<br />
pilasters support a frescoed pendentive dome.<br />
Secondary stairs:<br />
The family stair ascends from the basement to the second floor<br />
on marble treads and risers, with iron balusters and a<br />
brass railing. From the second floor the stair ascends<br />
fifteen risers west to the first landing and returns to<br />
continue the ascent east to the third floor. This flight<br />
has wood stringer, risers and treads with turned balusters<br />
and a decoratively panelled newel. The newel has a rosette<br />
frieze and .a gouge cap.<br />
The modern service stair from the basement to the ground floor<br />
is metal. The remaining half-turn flights are wood.<br />
Reception hall: (south corridor similarly treated. See<br />
photographs.)<br />
a. Flooring: quadrant basket weave within lattice parquetry.<br />
b. Baseboard: 8", wood,<br />
c. Walls : flat , burled walnut panels in oak stiles and rails.<br />
Fluted, wood, composite pilasters flank the west stair hall,<br />
the east portico bow, the south corridor and the north<br />
wall chimney.<br />
d. Cornice: The full entablature has a wood, fascia and talon<br />
architrave, a pulvinated bundled oak leaf frieze, and a<br />
dentil,.cyma, corona, talon and cyma cornice.<br />
e. Ceiling: l4 ! -0" high, plaster painted white. False beams<br />
with fret s<strong>of</strong>fits and crossing bosses divide the ceiling<br />
into bays. Above dentil height, the cornice is carried<br />
along the beams. The plaster bays are bordered by fresco.



