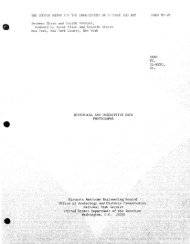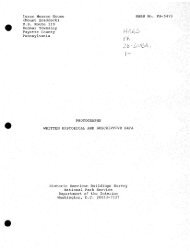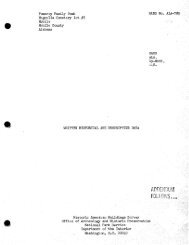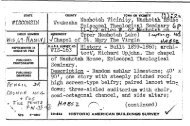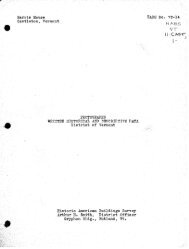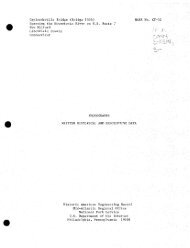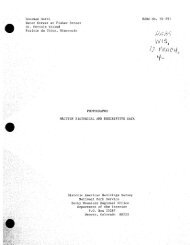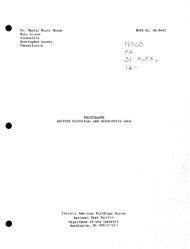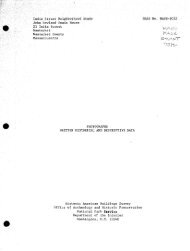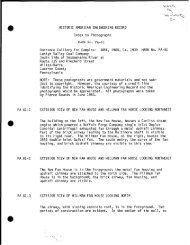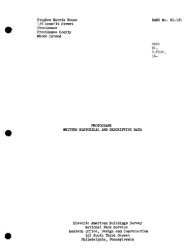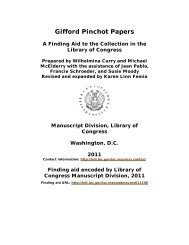Edward Everett House (Turkish Embassy) - Library of Congress
Edward Everett House (Turkish Embassy) - Library of Congress
Edward Everett House (Turkish Embassy) - Library of Congress
Create successful ePaper yourself
Turn your PDF publications into a flip-book with our unique Google optimized e-Paper software.
9. Ro<strong>of</strong>:<br />
EDWARD EVERETT HOUSE (TURKISH EMBASSY)<br />
1606 23rd Street, N.W.<br />
HABS No. DC-273 (Page 13)<br />
C2.) the ballroom south, elevation bow, which rests on the.<br />
panelled false balustrade. The bow has five casement<br />
windows with transoms and candelabra mullions within<br />
an arabesque architrave.<br />
All third-floor windows are casement. Each is flanked<br />
by candelabra panels and supported on fillet and ovolo<br />
sills over scrolled brackets. The exceptions are:<br />
(1.) the side-lighted windows flanking the entrance bow<br />
and<br />
(JJ.) the plain, cased openings flanking the north elevation<br />
bay.<br />
a. Shape, covering: The low-pitched, hipped ro<strong>of</strong> is concealed<br />
behind the attic balustrade, the center <strong>of</strong> the ro<strong>of</strong> is<br />
interrupted by a skylight which serves ar an attic lightwcll.<br />
b. Cornice, eaves: The building has a rinceau architrave,<br />
a plain frieze, and a dentil, modillion, corona and cyraa<br />
cornice capped by an urn baluster balustrade. At the<br />
portico, the architrave is plain, and the frieze is<br />
interrupted by a decorative panel centered above each<br />
column.<br />
c. Dormers, cupolas, towers: South and west dormer windows<br />
are concealed behind the balustrade.<br />
C. Interior Description:<br />
1. Floor plans: On axis with the 23rd Street entrance is the<br />
grounc floor vestibule, the entrance hall, the stair hall<br />
and the stair (music alcove) landing. The entrance hall is<br />
separated from flanking antehalls by columnar screens. Beyond<br />
the north antehall is the game room (Ambassador's <strong>of</strong>fice) on<br />
Sheridan Circle, Beyond the south antehall are the library,<br />
a service corridor and servants* rooms. The main stair is<br />
flanked by the enclosed family stair at the north and an<br />
elevator and the utility stair at the south.<br />
The main stair gives access to the second-floor reception hall<br />
and the 23rd Street portico* North <strong>of</strong> the reception hall is<br />
the double drawing room on Sheridan Circle. To the south, a<br />
corridor gives access to the east sitting room, west dining<br />
room and south ballroom. In the ell formed by the dining room<br />
and ballroom is the conservatory. (See plan.)



