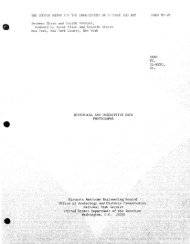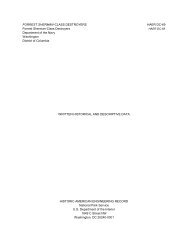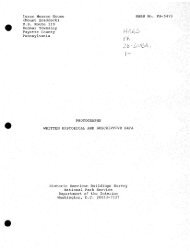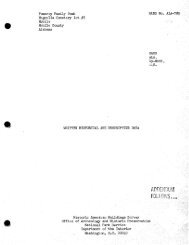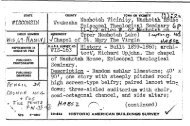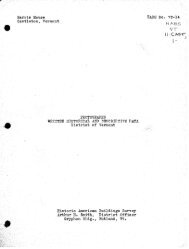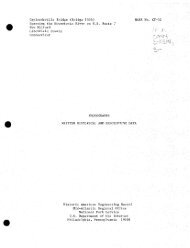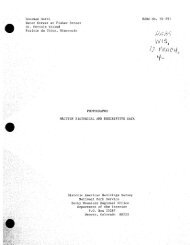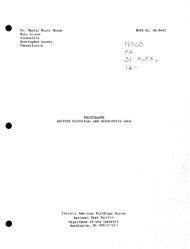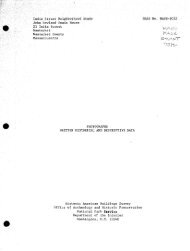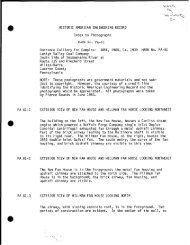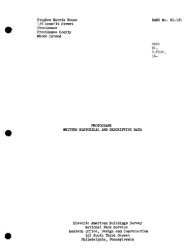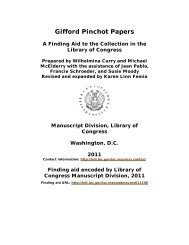Edward Everett House (Turkish Embassy) - Library of Congress
Edward Everett House (Turkish Embassy) - Library of Congress
Edward Everett House (Turkish Embassy) - Library of Congress
You also want an ePaper? Increase the reach of your titles
YUMPU automatically turns print PDFs into web optimized ePapers that Google loves.
EDWARD EVERETT HOUSE (TURKISH EMBASSY)<br />
1606 23rd Street, N.W.<br />
HABS No. DC-273 (Page 12)<br />
candelabra composite pilasters buttressed by consoles, support<br />
cast iron lattice scrolls and lanterns, below a marquise with<br />
anthemion and palmette filigree and opaque glass panels.<br />
The second-floor,two-story portico has fluted, composite<br />
columns and candelabra, composite pilasters. The north and<br />
south walls <strong>of</strong> the portico are interrupted at the first and<br />
second floors by shell niches with fillet and ovolo sills.<br />
Between the columns and pilasters are free-standing balustrades<br />
with turned balusters and volute rails. The portico ceiling<br />
is c<strong>of</strong>fered.<br />
The ground floor window heads are flanked by scrolled consoles<br />
which support second-floor window balconies <strong>of</strong> turned balusters<br />
with end panels. The balconies carry the false balustrade<br />
lines.<br />
The third-floor windows have low, wrought iron balcony<br />
railings.<br />
Over the south ballroom wing is a third-floor limestone<br />
loggia. The loggia has a cyma reversa and running dog<br />
string course which supports a plain balustrade interrupted<br />
by projecting panels <strong>of</strong> turned balusters; The balustrade<br />
supports piers with rinceau panels below a wood, open-beamed<br />
trellis.<br />
7. Chimneys: Behind the attic balustrade are limestone chimneys<br />
(one visible from "Q" Street) with moulded caps.<br />
8. Openings:<br />
a. Doorways and doors: The 23rd Street entrance has a<br />
recessed, plate glass and bronze grille, double door<br />
and transom. The rinceau architrave is flanked by the<br />
marquise pilasters. The three French doors and transoms<br />
in the portico each have an anthemion and palmette<br />
architrave, capped by a plain frieze and joined by a<br />
common cornice <strong>of</strong> talon, corona and cyma mouldings.<br />
b. Windows: All ground floor windows are double-hung and<br />
protected by decorative, cast iron bar grilles.<br />
All second-floor windows are casement. Each has a semicircular<br />
transom, candelabra pilasters, fascia arch and<br />
rosette spandrels. Encasing this is an egg and dart<br />
moulding capped by a plain frieze and a talon, corona and<br />
cyma cornice. The exceptions are:<br />
(1.) the Sheridan Circle and south wing openings, each.<br />
divided into triple casements by half-engaged<br />
Tuscan columns, and



