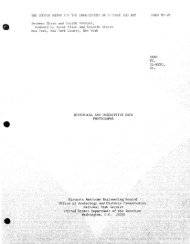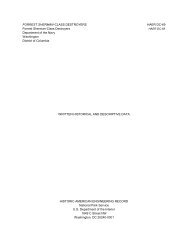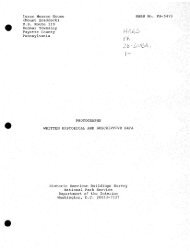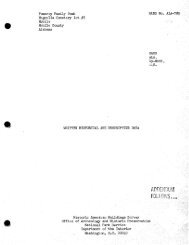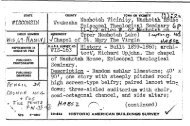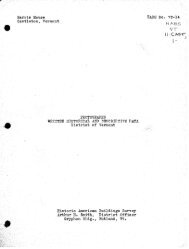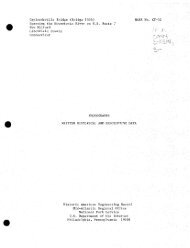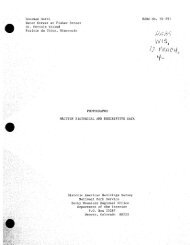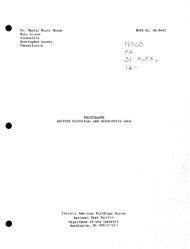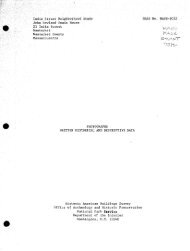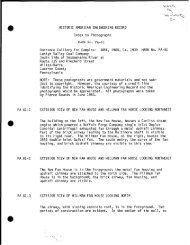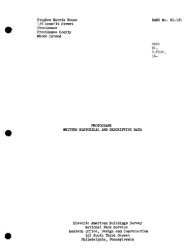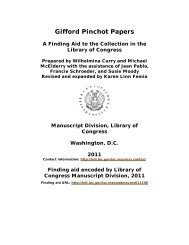Edward Everett House (Turkish Embassy) - Library of Congress
Edward Everett House (Turkish Embassy) - Library of Congress
Edward Everett House (Turkish Embassy) - Library of Congress
You also want an ePaper? Increase the reach of your titles
YUMPU automatically turns print PDFs into web optimized ePapers that Google loves.
<strong>Edward</strong> <strong>Everett</strong> <strong>House</strong> (<strong>Turkish</strong> <strong>Embassy</strong>) HABS -No. DC-SpS<br />
I606 2"3rd Street, N.W,<br />
Washington, •©."- C.<br />
20!<br />
PHOTOGRAPH?<br />
WRITTEN"HISTORICAL AND DESCRIPTIVE DATA<br />
Historic American Buildings Survey<br />
Office <strong>of</strong> Archeology and Historic Preservation<br />
National Par& Service<br />
Department <strong>of</strong> the Interior<br />
Washington, D. C. 202^0
HISTORIC AMERICAN BUILDINGS SURVLY<br />
EDWARD EVERETT HOUSE<br />
(TURKISH EMBASSY)<br />
HABS No. DC-258<br />
Location:<br />
Present Owner:<br />
Present Occupant<br />
Present Use:<br />
Statement <strong>of</strong><br />
Significance:<br />
1606 23rd Street, N.W., Washington, D.C.Jon the west<br />
side <strong>of</strong> 23rd Street between Sheridan circle and Q<br />
Street. UTM: 18.322180 .4308760<br />
Republic <strong>of</strong> Turkey<br />
Republic <strong>of</strong> Turkey<br />
<strong>Embassy</strong><br />
This limestone structure reflects the more eclectic<br />
variations which influenced Beaux-Arts N.eoclassicism.<br />
With its size and setting on 23rd Street, the building<br />
takes visual command <strong>of</strong> the eastern approach to Sheridan<br />
Circle. The interiors are notable for the lavish<br />
use <strong>of</strong> materials - especially the wood panelling, carving<br />
and parquetry. The facilities include the original<br />
indoor swimming pool.<br />
PART I. HISTORICAL INFORMATION<br />
A. Lot and Square:<br />
The building is located in Square 2507, lot 51 (formerly lots 1<br />
2 in Block 8 <strong>of</strong> "Kalorama Heights").<br />
and<br />
B. Original and Subsequent Owners:<br />
The following chain <strong>of</strong> title to the property shows the owners <strong>of</strong><br />
the present structure and <strong>of</strong> any known preceding structures on the<br />
site:<br />
1909 Deed January 21, 1909, recorded January 27, 1909 in<br />
Liber 3203 folio 381<br />
Agnes E. Platt<br />
Lulu Platt Hunt<br />
(joint tenants)<br />
To<br />
<strong>Edward</strong> H. <strong>Everett</strong><br />
"This Deed made...by and between Agnes E. Platt and Lulu<br />
Platt Hunt, both <strong>of</strong> the City <strong>of</strong> Washington, in the District <strong>of</strong><br />
<strong>of</strong> Columbia, parties <strong>of</strong> the first part, and <strong>Edward</strong> H. <strong>Everett</strong><br />
<strong>of</strong> the same place, party <strong>of</strong> the second part...Lot...(1) in<br />
Block... (-8) <strong>of</strong> Rodgers and Stellwagen, Trustees' subdivision<br />
<strong>of</strong> f Kalorama Heights', as per plat recorded in the Office <strong>of</strong><br />
the Surveyor for the District <strong>of</strong> Columbia, in Liber County 7<br />
at folio 34,.."
EDWARD EVEFETT HOUSE (TURKISH EMBASSY)<br />
1606 23rd Street, N.W.<br />
No. DC-258 (Page 2)<br />
1909 Deed January 26, 1909, recorded January 27, 1909 in<br />
Liber 3203 folio 380<br />
Edith P. Dickens<br />
To<br />
<strong>Edward</strong> H. <strong>Everett</strong><br />
"..•Let...(2) in Block...(8) <strong>of</strong> Rodgers and Stellwagen,<br />
Trustees' subdivision <strong>of</strong> 'Kalorama Heights'..."<br />
NOTE: February 7, 1910 <strong>Edward</strong> H. <strong>Everett</strong> combined lots 1<br />
and 2, Block 8, "Kalorama Heights" into lot 51. Recorded<br />
in Subdivisions Liber 39 folio 19, Office <strong>of</strong><br />
the Surveyor, District <strong>of</strong> Columbia.<br />
1922 Deed December 5, 1922, recorded January 8, 1923 in<br />
Liber 4802 folio 492<br />
<strong>Edward</strong> H. <strong>Everett</strong> et ux,<br />
Grace Burnap <strong>Everett</strong><br />
To<br />
Neenah Laub, unmarried<br />
"This Deed...by and between <strong>Edward</strong> H. <strong>Everett</strong> and Grace Burnap<br />
<strong>Everett</strong>, his wife, <strong>of</strong> Bennington, Vermont, parties <strong>of</strong> the<br />
first part, and Neenah Laub, <strong>of</strong> the City <strong>of</strong> Washington, party<br />
<strong>of</strong> the second part..."<br />
Lot 51 in <strong>Edward</strong> H. <strong>Everett</strong>'s combination <strong>of</strong> lots in Block 8,<br />
"Kalorama Heights."<br />
1922 Deed December 7, 1922, recorded January 8, 1923 in<br />
Liber 4 802 folio 492<br />
Neenah Laub, unmarried<br />
To<br />
Grace Burnap <strong>Everett</strong><br />
1936 Deed April 13, 1936, recorded May 1, 1936 in<br />
Liber 6988 folio 53<br />
Grace Burnap <strong>Everett</strong><br />
To<br />
Alyce Sternberg<br />
"This Deed...by and between Grace Burnap <strong>Everett</strong>, <strong>of</strong> the<br />
District <strong>of</strong> Columbia, party <strong>of</strong> the first part; and Alyce<br />
Sternberg, <strong>of</strong> said District, party <strong>of</strong> the second part...Lot<br />
(51) in <strong>Edward</strong> H. <strong>Everett</strong>'s combination <strong>of</strong> Lots...(l) and
HICTORIC AMERICAN BUILDINGS SURVEY<br />
EDWARD EVERETT HOUSE HABS No. DC-258<br />
(TURKISH EMBASSY)<br />
Location:<br />
Present Owner:<br />
1606 23rd Street, N.W., Washington, D.C.;on the west<br />
side <strong>of</strong> 23rd Street between Sheridan Circle and Q<br />
Street. UTM: 18.322180 .4308760<br />
Republic <strong>of</strong> Turkey<br />
Present Occupant: Republic <strong>of</strong> Turkey<br />
Present Use:<br />
Statement <strong>of</strong><br />
Significance:<br />
<strong>Embassy</strong><br />
This limestone structure reflects the more eclectic<br />
variations which influenced Beaux-Arts I&eoclassicism.<br />
With its size and setting on 23rd Street, the building<br />
takes visual command <strong>of</strong> the eastern approach to Sheridan<br />
Circle, The interiors are notable for the lavish<br />
use <strong>of</strong> materials - especially the wood panelling, carving<br />
and parquetry. The facilities include the original<br />
indoor swimming pool.<br />
PART I. HISTORICAL INFORMATION<br />
A. Lot and Square:<br />
The building is located in Square 2507, lot 51 (formerly lots 1 and<br />
2 in Block 8 <strong>of</strong> "Kalorama Heights").<br />
B. Original and Subsequent Owners:<br />
The following chain <strong>of</strong> title to the property shows the owners <strong>of</strong><br />
the present structure and <strong>of</strong> any known preceding structures on the<br />
site:<br />
1909 Deed January 21, 1909, recorded January 27, 1909 in<br />
Liber 3203 folio 381<br />
Agnes E. Platt<br />
Lulu Platt Hunt<br />
(joint tenants)<br />
To<br />
<strong>Edward</strong> H. <strong>Everett</strong><br />
•<br />
"This Deed made...by and between Agnes E, Platt and Lulu<br />
Platt Hunt, both <strong>of</strong> the City <strong>of</strong> Washington, in the District <strong>of</strong><br />
<strong>of</strong> Columbia, parties <strong>of</strong> the first part, and <strong>Edward</strong> H. <strong>Everett</strong><br />
<strong>of</strong> the same place, party <strong>of</strong> the second part...Lot...(1) in<br />
Block. ..(-8) <strong>of</strong> Rodgers and Stellwagen, Trustees* subdivision<br />
<strong>of</strong> 'Kalorama Heights', as per plat recorded in the Office <strong>of</strong><br />
the Surveyor for the District <strong>of</strong> Columbia, in Liber County 7<br />
at folio 34..."
EDWARD EVERETT HOUSE (TURKISH EMBASSY)<br />
1606 23rd Street, N.W.<br />
HABS No. DC-258 (Page 3)<br />
...(2) in Block...(8), 'Kalorama Heights',... ; reserving<br />
however for the party <strong>of</strong> the first part, her heirs and<br />
assigns, for the benefit <strong>of</strong> Lot...(3) in Square...(2507),<br />
a right <strong>of</strong> way for purpose <strong>of</strong> driveway and ingress and egress<br />
over the following part <strong>of</strong> said Lot... (51); beginning on<br />
the Northeasterly line <strong>of</strong> Water Side Drive at the most<br />
Westerly corner <strong>of</strong> said lot and running thence Northeasterly<br />
along the Northwesterly line there<strong>of</strong>, 20 feet; thence Southeasterly<br />
to a point in the Northwesterly line <strong>of</strong> Water Side<br />
Drive, 20 feet Southeasterly from the point <strong>of</strong> beginning;<br />
thence Northwesterly along Water Side Drive, 20 feet to the<br />
point <strong>of</strong> beginning. Subject to a first Deed <strong>of</strong> Trust <strong>of</strong><br />
$114,000.00 which the party <strong>of</strong> the second part agrees to<br />
assume..."<br />
1936 Deed April 13, 1936, recorded May 1, 1936 in<br />
Liber 6988 folio 59<br />
Alyce Sternberg<br />
To<br />
<strong>Turkish</strong> Republic<br />
Lot 51 in <strong>Edward</strong> H. <strong>Everett</strong>'s combination <strong>of</strong> lots 1 and 2<br />
in Block 8, "Kalorama Heights."<br />
"...subject to right <strong>of</strong> way reserved unto Grace Burnap <strong>Everett</strong>,<br />
her heirs and assigns, by Deed dated April 13th,1936, for the<br />
benefit <strong>of</strong> Lot...(3) in Square,..(2507) for the purpose <strong>of</strong><br />
driveway and ingress and egress over the following part <strong>of</strong><br />
said Lot...(51)...[See Liber 6988 foJio 53 above] subject to<br />
a first Deed <strong>of</strong> Trust <strong>of</strong> record in the sum <strong>of</strong> One hundred<br />
and fourteen thousand dollars ($114,000) and a second Deed <strong>of</strong><br />
Trust <strong>of</strong> record in the sum <strong>of</strong> One hundred and thirty-four<br />
thousand dollars ($134,000) which the party hereto <strong>of</strong> the<br />
second part hereby assumes and agrees to pay, as is evidenced<br />
by the signature hereto <strong>of</strong> M. M. Ertegun, its Ambassador..."<br />
NOTE: Internal Revenue Stamp affixed: $144.<br />
Source: Recorder <strong>of</strong> Deeds, Washington, D.C.<br />
C. Date <strong>of</strong> Erection:<br />
The building was begun in August 1910 and completed in June 1915.<br />
D. Building Permits:<br />
The applications for the following building permits were filed by<br />
the architect, contractor or owner's agent and provide significant<br />
data:
EDWARD EVERETT HOUSE (TURKISH EMBASSY)<br />
1606 23rd Street, N.W.<br />
HABS No. DC-258 (Page 4)<br />
No. 591, Auguct 2, 1910<br />
Permit for hoisting engine<br />
No. 593, August 2, 1910<br />
Permit to erect shed<br />
No. 594, August 2, 1910<br />
Permit to erect shed<br />
No. 607, August 3, 1910<br />
Permit to build dwelling<br />
Owner: E. H. <strong>Everett</strong><br />
Architect: Geo. Oakley Totten, Jr.<br />
Builder: Geo. A. Fuller Co.<br />
Estimated cost: $150,000.<br />
Location: 2300 Mass. Ave.; lot 51, Square 2507<br />
Filed with No. 607, August 3, 1910<br />
Special Application for Projections Beyond Building Line, No. 89317,<br />
July 25, 1910<br />
Area: 4 f -0" and 4 , -6" projection<br />
20'-0"<br />
width<br />
Base: 3*~2" average projection<br />
3'-6" height on Mass. Ave.<br />
No. 3163, January 2, 1912<br />
Permit for Elevator<br />
Owner: E. H. <strong>Everett</strong> 7<br />
Mechanic^: Otis Elevator Co.<br />
Cost <strong>of</strong> installation: $2650.<br />
Dimensions: 3 T -9 1/2" X 3'-0 1/2"<br />
No. 2879, December 31, 1915<br />
Permit to erect marquise<br />
Owner: E. H. <strong>Everett</strong><br />
Architect: Geo. Oakley Totten, Jr.<br />
Contractor: Sterling Bronze Co.<br />
Estimated cost: $1500.<br />
Filed with No. 2879, December 31, 1915<br />
Special Application for Projection Beyond Building Line, May 25, 1915<br />
Marquise: 5'-6" projection<br />
18 ! -0" width<br />
Source: Record Group 351, Records <strong>of</strong> the District <strong>of</strong> Columbia, Building<br />
Permits 1877-1949, Legislative and Natural Resources Branch,<br />
Civil Div., National Archives/Records Service, Washington, D. C,<br />
E. Alterations and Additions:<br />
•<br />
No significant changes have been made on the main floors.
EDWARD EVERETT HOUSE (TURKISH EMBASSY)<br />
1606 23rd Street, N.W.<br />
HABS No. DC-258 (Page 5}<br />
F. Architect: George Oakley Totten, Jr., Washington, D.C.<br />
Major George Oakley Totten, Jr. (1866-1939), the son <strong>of</strong> George Oakley<br />
Totten and Mary Elizabeth (Styles) Totten, was born in New York City.<br />
He attended public schools in Newark, New Jersey and the Newark<br />
Technical School. In 1891 he received his Ph.B. and in 1892 his A.M.<br />
from Columbia University. The Columbia McKim traveling fellowship,<br />
awarded to Totten in 1893, enabled him to study at the Ecole des<br />
Beaux Arts in Paris from 1893 to 1895.<br />
Totten moved to Washington in 1895 and became chief designer in the<br />
Office <strong>of</strong> the Supervising Architect, U.S. Treasury Department. His<br />
independent practice, opened in 1898, was first listed in the<br />
business directory in 1899 as the firm <strong>of</strong> Totten & Rogers, 801 19th<br />
Street, N.W. The residential directory <strong>of</strong> the same year lists his<br />
associate: "Laussat R. Rogers (Totten & Rogers), Philadelphia".<br />
Apparently, the firm Totten & Rogers continued until 1907 when<br />
Totten was listed separately in the business directory.<br />
During 1908 Totten spent several months in Turkey, where he designed<br />
the American chancery and a pretentious residence for Prime Minister<br />
Issez Pasha. Sultan Abdul Hamid was impressed by Totten's work and<br />
asked him to design commercial structures for the Imperial government.<br />
Totten declined and returned to Washington. The Sultan then<br />
<strong>of</strong>fered him the position <strong>of</strong> "private architect to the Sultan <strong>of</strong><br />
Turkey", which he apparently accepted. However, Sultan Abdul Hamid's<br />
overthrow in 1909 for constitutional government terminated his plans.<br />
(The Evening Star, 9-25-37; and The Washington Post, 9-18-32)<br />
Between 1897 and 1939, Totten served as an American delegate to the<br />
International <strong>Congress</strong> <strong>of</strong> Architects in Brussels (1897), Paris (1900),<br />
Madrid (1904), London (1906), Vienna (1908;, Rome (1911) and Budapest<br />
(1931). During World War I, he was commissioned as a major in the<br />
U.S. Army Engineers Corps.<br />
On August 22nd, 1921 Totten married Vichen von Post, a Swedish<br />
sculptress who had come to this country for a few months to exhibit<br />
her porcelain figurines. The Tottens were to have two sons: George<br />
. Oakley and Gilbert von Post Totten.<br />
George Oakley Totten, Jr., was a prolific designer <strong>of</strong> Washington<br />
buildings:<br />
He was the architect for many public buildings<br />
in the city and drew the plans for ten legation<br />
and embassy buildings...He also designed many<br />
private city and country dwellings in Washington,<br />
...representing several styles <strong>of</strong> architecture.<br />
(The National Cyclopedia <strong>of</strong> American Biography)
EDWARD EVERETT HOUSE (TURKISH EMBASSY)<br />
1606 23rd Street, N.W.<br />
HABS No. DC-258 (Page 6)<br />
The most important personal force in [the]<br />
development [<strong>of</strong> 16th Street] was the late<br />
Mrs. John B. Henderson, widow <strong>of</strong> the United<br />
States Senator who built * Henderson's Castle*<br />
[in 1888]. Between 1906 and 1929, under<br />
the architectural guidance <strong>of</strong> George Oakley<br />
Totten, Mrs. Henderson constructed nearly a<br />
dozen costly residences on or near Sixteenth<br />
Street, most <strong>of</strong> them in the Meridian Hill<br />
district and designed to house foreign embassies<br />
or legations. (Washington City and Capital,<br />
Federal Writer's Project)<br />
t<br />
Among these residences are: 2401, 2437, and 2535 15th Street, N.W.;<br />
and 2460, 2600, 2620 (destroyed), 2622, 2640, 2801, and 3149 16th<br />
Street, N.W. In the area <strong>of</strong> Massachusetts Avenue, N.W., he designed<br />
1606 23rd Street, 2230, 2315 and 2349 Massachusetts Avenue. The<br />
"<strong>Embassy</strong> District" <strong>of</strong> Mrs. Henderson and George Oakley Totten has<br />
since lost its popular title to Massachusetts Avenue - although<br />
embassies and chanceries are still located in the 16th Street area.<br />
The interior and exterior detailing <strong>of</strong> these buildings represents a<br />
mixture <strong>of</strong> styles, which is characteristic <strong>of</strong> Totten's work - as a<br />
study <strong>of</strong> his buildings indicates.<br />
Totten also designed and built a house, studio, and garden for himself<br />
at 2633 16th Street, N.W, (ca. 1921). Several years after the<br />
house and studio were completed, Totten reconstructed the B. H.<br />
Warder <strong>House</strong> on his 16th Street property. The Warder <strong>House</strong> had<br />
been designed by H. H. Richardson and built in the 1880 f s on K<br />
Street, N.W., between 15th and 16th Streets. It was later dismantled<br />
to make way for the Investment Building, which was completed<br />
in 1924. Totten bought and stored the house and then moved it to<br />
2633 16th Street. (The Evening Star, 12-8-24)<br />
Some <strong>of</strong> his works outside <strong>of</strong> Washington, B.C. were: The Post Office<br />
in Waterbury, Connecticut; the Newark, New Jersey, Post Office and<br />
Court Building (designed in association with William E. Lehman); a<br />
residence in Bennington, Vermont, for E. H. <strong>Everett</strong>; and residences<br />
in New Jersey. (The National Cyclopedia <strong>of</strong> American Biography)<br />
Totten 1 s only publication was a book, Maya Architecture (1926),<br />
Sources: The National Cyclopedia <strong>of</strong> American Biography, Vol. XLI,<br />
New York: James T. White & Company, 1956, p. 496.<br />
Who Was Who in America 1897-1942: A Companion Volume To<br />
Who's Who in America, Vol I, Chicago: The A. N. Marquis<br />
Co.,-1942.
EDWARD EVERETT HOUSE (TURKISH EMBASSY )<br />
1606 23rd Street, N.W.<br />
HABS No. DC-258 (Page 7)<br />
Federal Writers' Project, American Guide Series, Washington,<br />
City and Capital, Washington, D.C.: U.S. Government Printing<br />
Office, 1937.<br />
Henry F. Withey and Elsie R. Withey, Biographical Dictionary<br />
<strong>of</strong> American Architects (Deceased), Los Angeles: New<br />
Age Publishing Co., 1956.<br />
Architectural Forum, Vol LXX, No. 4 (April 1939), p. 54.<br />
The Aiierican Architect, Vol. C, No. 1863 (September 6,<br />
1911),, plates.<br />
"The <strong>House</strong> <strong>of</strong> George Oakley Totten", The American Architect,<br />
Vol. OCX, No. 2371 (July 6, 1921), pp. 1-7.<br />
The Evening Star, 12-8-24, 6:6.<br />
The Evening Star, 9-25-37, C 6:1.<br />
The New York Times, 2-3-39, 15:2 (obituary).<br />
The Washington Post, 9-18-32, 15:6.<br />
The Washington Post, 2-2-39, 28:1 (obituary).<br />
G, Known Plans, Drawings, Elevations, etc.:<br />
Projection plan on Sheridan Circle. Ink on linen. Scale 1/4" - 1 T<br />
Filed with Permit No, 607, August 3, 1910<br />
"Res. for E. H. <strong>Everett</strong>, Esq.<br />
23rd & Sheridan Circle"<br />
Elevation <strong>of</strong> projection. Ink on linen. Scale 1/2" = 1 T<br />
Filed with Permit No. 607, August 3, 1910<br />
"Elevation <strong>of</strong> Base and Area or End <strong>of</strong><br />
E. H. <strong>Everett</strong> Residence, Sheridan Circle"<br />
H, Important Old Views:<br />
N<br />
Exterior photograph ca. 1915. Herbert French Collection: <strong>Library</strong> <strong>of</strong><br />
<strong>Congress</strong>, Prints and Photographs Division, (see reproduction)<br />
Photograph: view from across Rock Creek Park, ca. 1915.<br />
CFA photo file at National Archives, (see reproduction)<br />
I. Residents:<br />
1. City and telephone directories list the following tenants<br />
1914-1924 No listing<br />
1925-1929 <strong>Edward</strong> H. <strong>Everett</strong><br />
1930-1933 Grace B. <strong>Everett</strong><br />
1934-1972 <strong>Turkish</strong> <strong>Embassy</strong>
2. Biographies <strong>of</strong> the residents:<br />
EDWARD EVERETT HOUSE (TURKISH EMBASSY)<br />
1606 23rd Street, N.W.<br />
HABS No. DC-258 (Page 8)<br />
<strong>Edward</strong> H. <strong>Everett</strong>, a native <strong>of</strong> Cleveland, was a multimillionaire<br />
industrialist and philanthropist who was maintaining residences<br />
in Washington, D.C., Bennington, Vermont, and Switzerland at the<br />
time <strong>of</strong> his death. His obituary in The Evening Star, April 29,<br />
1929 noted:<br />
Mr. <strong>Everett</strong> was known as a picneer in the<br />
glass industry In this country. In later<br />
years he acquired oil interests in Ohio and<br />
Texas. He was a former director <strong>of</strong> H. A.<br />
Hamilton & Co., and the Compair Corporation<br />
<strong>of</strong> Texas... [He] was president <strong>of</strong> The Orchards<br />
Co. <strong>of</strong> Bennington and presidp.rt <strong>of</strong> the E. H.<br />
<strong>Everett</strong> Co., which includes oM, gas and<br />
sand industries in the Middle West. At one<br />
time he was a large stockholder <strong>of</strong> the<br />
Anheuser Busch Co. <strong>of</strong> St. Louis.<br />
<strong>Everett</strong> and his first wife, Amy K. <strong>Everett</strong> (who is noted in the<br />
Deed-in-Trust recorded in Liber 3203, folio 382, January 27, 1909),<br />
purchased property on Sheridan Circle in 1909. Construction<br />
began at 1606 23rd Street in 1910. According to the daily reports<br />
<strong>of</strong> the building inspector filed with the building permits, piles<br />
were being driven for the foundation on August 5, 1910; and<br />
construction was 99% complete on June 4, 1915. After the house<br />
was finished, the tax assessment was $230,000 for improvements,<br />
and $50,.800 for the ground. (General Tax Assessment Washington<br />
City 1917-1918) The original building permit estimated that<br />
the cost <strong>of</strong> the building would be $150,000.<br />
The Sunday Star, September 9, 1956, gave a colorful impression<br />
<strong>of</strong> the building 1 s interior, which has remained largely unchanged .<br />
since its completion. The article mentions:<br />
The huge entrance hall <strong>of</strong> black and white<br />
marble;...the sweeping center staircase in<br />
the vast hallway;...the ballroom, with red<br />
velvet draperies and rich red and gold<br />
embroidered fabric above the dark paneling...<br />
the ornamental ceilings [which] enhance every<br />
room, and marble fireplaces carved in exquisite<br />
detail.<br />
On the floor above the ballroom is a ro<strong>of</strong><br />
garden, tiled and latticed. . .Below the first [second]<br />
floor <strong>of</strong> the mansion is a swimming pool built<br />
by the <strong>Everett</strong>s, but for many years boarded over<br />
until discovered by the present Ambassador, Haydar<br />
Gork. Now they have reopened it and hope to<br />
repair it for future use.
EDWARD EVERETT HOUSE (TURKISH EMBASSY)<br />
1606 23rd Street, N.W.<br />
HABS No. DC-258 (Page 9)<br />
An ideal building for an embassy - it is well<br />
suited for large scale entertaining. One<br />
party for 3,000 guests was described in<br />
columns <strong>of</strong> space by society reporters in the<br />
? 30's. The food was lavish, the orchestra<br />
stayed until 3 a.m., and 'footmen in mulberry<br />
livery, with white silk stockings and<br />
pumps with silver buckles were everywhere.'<br />
City directories do not list <strong>Edward</strong> H. <strong>Everett</strong> or 1606 23rd<br />
Street until 1925. However, "Mr. <strong>Everett</strong> and his family<br />
moved into the palatial home at Sheridan Circle shortly<br />
before World War I. Mrs. [Amy K.] <strong>Everett</strong> died in 1917."<br />
(The Sunday Star, 9-9-56)<br />
In 1919 <strong>Everett</strong> met Miss Grace Burnap at a tea arranged by Mrs.<br />
John B. Henderson. Miss Burnap and Mr. <strong>Everett</strong> were married<br />
in 1920 "and from then until Mr. <strong>Everett</strong>'s death in 1929, their<br />
home was the scene <strong>of</strong> many musical parties featuring...singers<br />
from the Metropolitan Opera." (The Sunday Star , 9-9-56)<br />
<strong>Everett</strong> was survived by his wife, Grace, and five children:<br />
the Countess Turri <strong>of</strong> Florence, Italy; Mrs. L. A. Wing <strong>of</strong> Great<br />
Neck, Long Island, N.t.; Mrs. James K. Seldon <strong>of</strong> Andover, Mass.;<br />
and two minor children - Grace <strong>Everett</strong> and Sarah <strong>Everett</strong>.<br />
(The Evening Star, 4-29-29)<br />
Sources: General Tax Assessment, Washington City 1917-1918,<br />
Squares 1303-3613, Vol. Ill, Washington, D.C.:<br />
William H. Manoque, 1918.<br />
Who's Who in the Nation's Capital 1921-1922,<br />
Washington, D.C. : The Consolidated Publishing Company,<br />
1922.<br />
The Evening Star, 4-29-29, 9:3 (obituary).<br />
The Sunday Star, 9-9-56, D 1:1.<br />
Grace <strong>Everett</strong> occupied the house until fall <strong>of</strong> 1932. Then the<br />
<strong>Turkish</strong> <strong>Embassy</strong>, previously located at 1708 Massachusetts<br />
Avenue, leased the property while they searched for a permanent<br />
<strong>Embassy</strong>. (The Evening Star, 6-18-32)<br />
In the <strong>Turkish</strong> <strong>Embassy</strong> files...are a series<br />
<strong>of</strong> letters written by their Ambassador at that<br />
time, Mehmet Ertegun...The Ambassador...wrote<br />
his government that the choice was between the<br />
<strong>Everett</strong> home and a residence on Sixteenth Street.<br />
This was in 1934. [He wrote] 'While many embassies<br />
are now located on Sixteenth Street, it is<br />
said that this area is more and more losing its<br />
value. Massachusetts Avenue is gaining more<br />
prominence.' (The Sunday Star, 9-9-56)
EDWARD EVERETT HOUSE (TURKISH EMBASSY)<br />
1606 23rd Street, N. W.<br />
HABS No. DC-258 (Page 10)<br />
The <strong>Turkish</strong> Republic purchased 1606 23rd Street in April 1936<br />
Although the Star (9-9-56) wrote that Turkey paid "a reported<br />
$265,000," the deed indicated the value <strong>of</strong> the transaction<br />
was more - approximately $402,000. Turkey assumed two deedsin-trust<br />
totaling $258,000. The $144 stamp tax levied on the<br />
transaction shows that an additional $144,000 was paid for<br />
the property. (The Internal Revenue Stamp Tax was imposed at<br />
the rate <strong>of</strong> $.50 per $500 and excluded assumed trusts.) The<br />
assessed value <strong>of</strong> the property in 1936 was $390,000 ($80,000<br />
for the ground and $310,000 for improvements).<br />
Sources: General Assessment, Washington, D. C. 1935-1936:<br />
Squares 1-2753, Vol. I, Washington, D. C: Rufus S.<br />
Lusk, 1936.<br />
The Evening Star, 6-18-32, B 2:1.<br />
The Sunday Star, 9-9-56, D 1:1.<br />
The Washington Post, 9-18-32, 15:6.
EDWARD EVERETT HOUSE (TURKISH EMBASSY )<br />
1606 23rd Street, N.W,<br />
HABS No. DC-273 (Page 11)<br />
PART II.<br />
ARCHITECTURAL INFORMATION<br />
A. General Statement:<br />
1. Architectural character: This detached structure is eclectic,<br />
combining neoclassical elements <strong>of</strong> 18th century Europe with<br />
15th-century Italianate details.[Floors as in HABS D.C. Catalog.]<br />
2. Condition: excellent.<br />
B. Exterior Description:<br />
1. Overall dimensions: The three-story,- plus-basement—andattic<br />
building has a two story ballroom wing at the south.<br />
From the sidewalk to the highest point <strong>of</strong>- the ro<strong>of</strong> is 61'-0".<br />
The east elevation <strong>of</strong> the main structure which measures 91'-<br />
6" on 23rd Street, has a 26 f -6" south bay, a 38'-6" colonnaded<br />
entrance bow, and a 26'-6" north bay. The composite bay<br />
northeast elevation on Sheridan Circle Is 42'-0" and forms<br />
an acute angle with the building. At the northwest is a 15*-<br />
0" party wall. A two bay
EDWARD EVERETT HOUSE (TURKISH EMBASSY)<br />
1606 23rd Street, N.W.<br />
HABS No. DC-273 (Page 12)<br />
candelabra composite pilasters buttressed by consoles, support<br />
cast iron lattice scrolls and lanterns, below a marquise with<br />
anthemion and palmette filigree and opaque glass panels.<br />
The second-floor,two-story portico has fluted, composite<br />
columns and candelabra, composite pilasters. The north and<br />
south walls <strong>of</strong> the portico are interrupted at the first and<br />
second floors by shell niches with fillet and ovolo sills.<br />
Between the columns and pilasters are free-standing balustrades<br />
with turned balusters and volute rails. The portico ceiling<br />
is c<strong>of</strong>fered.<br />
The ground floor window heads are flanked by scrolled consoles<br />
which support second-floor window balconies <strong>of</strong> turned balusters<br />
with end panels. The balconies carry the false balustrade<br />
lines.<br />
The third-floor windows have low, wrought iron balcony<br />
railings.<br />
Over the south ballroom wing is a third-floor limestone<br />
loggia. The loggia has a cyma reversa and running dog<br />
string course which supports a plain balustrade interrupted<br />
by projecting panels <strong>of</strong> turned balusters; The balustrade<br />
supports piers with rinceau panels below a wood, open-beamed<br />
trellis.<br />
7. Chimneys: Behind the attic balustrade are limestone chimneys<br />
(one visible from "Q" Street) with moulded caps.<br />
8. Openings:<br />
a. Doorways and doors: The 23rd Street entrance has a<br />
recessed, plate glass and bronze grille, double door<br />
and transom. The rinceau architrave is flanked by the<br />
marquise pilasters. The three French doors and transoms<br />
in the portico each have an anthemion and palmette<br />
architrave, capped by a plain frieze and joined by a<br />
common cornice <strong>of</strong> talon, corona and cyma mouldings.<br />
b. Windows: All ground floor windows are double-hung and<br />
protected by decorative, cast iron bar grilles.<br />
All second-floor windows are casement. Each has a semicircular<br />
transom, candelabra pilasters, fascia arch and<br />
rosette spandrels. Encasing this is an egg and dart<br />
moulding capped by a plain frieze and a talon, corona and<br />
cyma cornice. The exceptions are:<br />
(1.) the Sheridan Circle and south wing openings, each.<br />
divided into triple casements by half-engaged<br />
Tuscan columns, and
9. Ro<strong>of</strong>:<br />
EDWARD EVERETT HOUSE (TURKISH EMBASSY)<br />
1606 23rd Street, N.W.<br />
HABS No. DC-273 (Page 13)<br />
C2.) the ballroom south, elevation bow, which rests on the.<br />
panelled false balustrade. The bow has five casement<br />
windows with transoms and candelabra mullions within<br />
an arabesque architrave.<br />
All third-floor windows are casement. Each is flanked<br />
by candelabra panels and supported on fillet and ovolo<br />
sills over scrolled brackets. The exceptions are:<br />
(1.) the side-lighted windows flanking the entrance bow<br />
and<br />
(JJ.) the plain, cased openings flanking the north elevation<br />
bay.<br />
a. Shape, covering: The low-pitched, hipped ro<strong>of</strong> is concealed<br />
behind the attic balustrade, the center <strong>of</strong> the ro<strong>of</strong> is<br />
interrupted by a skylight which serves ar an attic lightwcll.<br />
b. Cornice, eaves: The building has a rinceau architrave,<br />
a plain frieze, and a dentil, modillion, corona and cyraa<br />
cornice capped by an urn baluster balustrade. At the<br />
portico, the architrave is plain, and the frieze is<br />
interrupted by a decorative panel centered above each<br />
column.<br />
c. Dormers, cupolas, towers: South and west dormer windows<br />
are concealed behind the balustrade.<br />
C. Interior Description:<br />
1. Floor plans: On axis with the 23rd Street entrance is the<br />
grounc floor vestibule, the entrance hall, the stair hall<br />
and the stair (music alcove) landing. The entrance hall is<br />
separated from flanking antehalls by columnar screens. Beyond<br />
the north antehall is the game room (Ambassador's <strong>of</strong>fice) on<br />
Sheridan Circle, Beyond the south antehall are the library,<br />
a service corridor and servants* rooms. The main stair is<br />
flanked by the enclosed family stair at the north and an<br />
elevator and the utility stair at the south.<br />
The main stair gives access to the second-floor reception hall<br />
and the 23rd Street portico* North <strong>of</strong> the reception hall is<br />
the double drawing room on Sheridan Circle. To the south, a<br />
corridor gives access to the east sitting room, west dining<br />
room and south ballroom. In the ell formed by the dining room<br />
and ballroom is the conservatory. (See plan.)
EDWARD EVERETT HOUSE (TURKISH EMBASSY)<br />
1606 23rd Street, N.W.<br />
HABS No. DC-273 (Page 14)<br />
The south elevator and the service and family stairs ascend<br />
to the third floor. The master bedroom suite is at the<br />
south on the third flnnr and has access to the loggia above<br />
the ballroom. The attic contains a light-well with servants'<br />
quarters at the south and west,and storage at the east.<br />
2. Spaces:<br />
Entrance hall:<br />
(See photograph.)<br />
a. Flooring: grey-veined, white tnartle with a green, red<br />
and yellow mosaic tile border. Under the columnar screens<br />
are mosaic panels.<br />
b. Baseboard: grey-veined, white marble with roll cap,<br />
c. Walls: plaster painted white, with panels formed by<br />
applied mouldings. Each screen has two, marble, flute<br />
and drum, Roman Doric columns in antis. Pilasters flank<br />
the north antehall chimney, the south antehall library<br />
door and the stair hall.<br />
d. Cornice: The full entablature has an anthemion architrave;<br />
triglyph and metope frieze with pattera; and an egg and<br />
dart, dentil and corona (with fret s<strong>of</strong>fit) cornice.<br />
The architrave is interrupted by the pilasters and the<br />
frieze and cornice are carried across the columnar<br />
screens.<br />
e. Ceiling: plaster painted white.<br />
f. Doorways and doors: The plate glass vestibule door has<br />
a cast iron lattice grille with a scroll and medallion<br />
border, side lights, and a rectangular transom centered<br />
by an escutcheon symbolizing Turkey.<br />
The remaining doors are all natural wood with raised<br />
panels. The double doors to the library and flanking<br />
the north chimney have marble, fascia and cable architraves.<br />
The west wall, paired, single doors in either antehall have<br />
fascia and cyma architraves.<br />
g. Hardware: gold-plated, bundled-reed handles and mortise<br />
lock escutcheons.<br />
h» Lighting: The vestibule door is flanked by porcelain and<br />
alabaster candelabra in the Venetian manner. The antehalls<br />
each have two, three-light, baroque sconces.<br />
i. Heating: The north wall chimney has a grey marble mantel<br />
with tan marble, panelled pilasters which support acanthus<br />
consoles, a linenfold frieze and a gouge corona shelf.<br />
"M^tt
EDWARD EVERETT HOUSE (TURKISH EMBASSY)<br />
1606 23rd Street, N.W.<br />
HABS No. DC-258<br />
(Page 15X<br />
The overmantel has a centered wreath with rlbhons and<br />
escutcheon, flanked by pedestal and urn panels.<br />
<strong>Library</strong>:<br />
a. Flooring: diamond and square parquetry.<br />
b. Baseboard: wood with cyma cap.<br />
c. Dado: raised wood panels.<br />
d. Chairrail: 3'-6 n high, wood, cyma and bead.<br />
e. Walls: plaster panels painted white and set in wood<br />
stiles and rails. Wood panels are above each door.<br />
f. Cornice: wood with modillions.<br />
g. Ceiling: plaster painted white.<br />
h. Doorways and doors: pair <strong>of</strong> wood double doors with<br />
fascia and bead architraves.<br />
i. Hardware: gold-plated, bundled reed handles and mortise<br />
lock escutcheons.<br />
j. Heating: The south wall chimney has- a white marble mantel<br />
with swag and bead consoles, a rincoau frie2e and a cyma<br />
shelf.<br />
Stair hall: (The stair hall is separated from the entrance<br />
hall by three, marble, convex risers with stair<br />
platform.)<br />
a. Stairway: The oak stair ascends ten risers west to a hallwidth<br />
landing. The stair returns and ascends on two parallel<br />
flights ten risers east to the secondfloor. At the west,<br />
and three risers above the midlanding, is the music alcove.<br />
The balustrades have carved urn panels framed by tuber sprays,<br />
birds and flowers. The newels have marquetry bases, bell<br />
and flower pendant panels and gouge frieze caps.<br />
b. Wainscot: raised panels.<br />
c. Walls: flat, burled walnut panels in oak stiles and rails.<br />
At the north and south walls are allegorical canvases<br />
set in palmette talon mouldings.<br />
d. Cornice: The full entablature has a rope architrave, an<br />
anthemion and palmette frieze and a talon cornice.<br />
e. Ceiling: Decoratively painted dropped beams with bosses<br />
form frescoed c<strong>of</strong>fers within talon mouldings. The central
EDWARD EVERETT HOUSE (TURKISH EMBASSY)<br />
1606 23rd Street, N.W.<br />
HABS No. DC-258 (Page 16)<br />
octagon has a modillion surround.<br />
f. Doorways and doors: Flanking the music alcove, candelabra<br />
pilasters support the semicircular archway having a<br />
painted anthemion and palmette frieze. The arch s<strong>of</strong>fit<br />
has frescoed c<strong>of</strong>fers flanked by fret bands.<br />
.\<br />
g. Lighting: Flanking the first flight <strong>of</strong> risers on the<br />
ground floor are seven-light, bronze candelabrum. The<br />
music alcove archway is flanked by scroll and lantern,<br />
baroque sconces. Suspended from the octagonal ceiling<br />
c<strong>of</strong>fer is a brass chain, alabaster bowl and pendant lamp<br />
with carved cherubs.<br />
h. Music alcove: The floor has various woods in decorative<br />
parquetry. Each elevation has a single semicircular<br />
arch. The west wall is glazed, and the north and<br />
south wall fans are frescoed. The four, frescoed corner<br />
pilasters support a frescoed pendentive dome.<br />
Secondary stairs:<br />
The family stair ascends from the basement to the second floor<br />
on marble treads and risers, with iron balusters and a<br />
brass railing. From the second floor the stair ascends<br />
fifteen risers west to the first landing and returns to<br />
continue the ascent east to the third floor. This flight<br />
has wood stringer, risers and treads with turned balusters<br />
and a decoratively panelled newel. The newel has a rosette<br />
frieze and .a gouge cap.<br />
The modern service stair from the basement to the ground floor<br />
is metal. The remaining half-turn flights are wood.<br />
Reception hall: (south corridor similarly treated. See<br />
photographs.)<br />
a. Flooring: quadrant basket weave within lattice parquetry.<br />
b. Baseboard: 8", wood,<br />
c. Walls : flat , burled walnut panels in oak stiles and rails.<br />
Fluted, wood, composite pilasters flank the west stair hall,<br />
the east portico bow, the south corridor and the north<br />
wall chimney.<br />
d. Cornice: The full entablature has a wood, fascia and talon<br />
architrave, a pulvinated bundled oak leaf frieze, and a<br />
dentil,.cyma, corona, talon and cyma cornice.<br />
e. Ceiling: l4 ! -0" high, plaster painted white. False beams<br />
with fret s<strong>of</strong>fits and crossing bosses divide the ceiling<br />
into bays. Above dentil height, the cornice is carried<br />
along the beams. The plaster bays are bordered by fresco.
EDWARD EVERETT HOUSE (TURKISH EMBASSY)<br />
1606 23rd Street, N.W.<br />
(HABS No. DC-258 (Page 17)<br />
f. Doorways and doors: All doors have burled walnut panels.<br />
The recessed, double doors to the dining room, the sitting<br />
room and drawing room have fascia and cyma architraves.<br />
The single doors to the elevator and service hall are<br />
defined by the stiles and rails <strong>of</strong> the walls.<br />
g. Hardware: gold-plated, leaf and finial handles and<br />
mortise lock escutcheons.<br />
h. Lighting: There are two, double-tiered, sixteen-light,<br />
bronze, baroque chandeliers.<br />
i. Reatitig: The north wall chimney has a white marble, 6"<br />
high hearth. The white marble mantel (6 f -0" wide by 7*-0"<br />
high) has candelabra composite pilasters which support<br />
beadec consoles. The consoles flank an escutcheon and<br />
griffin rinceau frieze, and support a talon architrave,<br />
a frui.t swag and ribbon frieze, and-a cyma and talon<br />
shelf. The panelled overmantel hood is centered by a<br />
lion niask.<br />
Drawing room:<br />
(designed as two spaces; a south rectangle and<br />
a north triangle. See photograph.)<br />
a. Flooring: quadrant basket weave within diagonal lattice.<br />
A columnar screen divides the room into two spaces.<br />
b. Baseboard: 9", painted white with bead cap.<br />
c. Walls: plaster painted white and divided into bays and<br />
openings by fluted composite pilasters. Fluted composite<br />
colunrns in antis separate the rectangular space from the<br />
triangular area overlooking Sheridan Circle. The west<br />
chimney wall breaks forward in either space.<br />
d. Cornice: The full entablature has a fascia and talon<br />
architrave; a palmette and urn rinceau frieze; and an egg<br />
and dart, dentil, talon, corona and talon cornice. The<br />
entablature is carried across the columnar screen.<br />
e. Ceiling: plaster painted white.<br />
f. Doorways and doors: The two south wall double doors have<br />
egg and dart architraves.<br />
g. Windows: The semicircular-arched rinceau window surrounds,<br />
each within an egg and dart moulding, have recesses for<br />
drapes.<br />
h. Hardware: gold-plated, leaf and finial handles and mortise<br />
lock escutcheons.<br />
i. Lighting: There are two, three-light, brass and crystal<br />
pendant sconces. There are two, single tier, ten-light,
EDWARD EVERETT HOUSE (TURKISH EMBASSY)<br />
1606 23rd Street, N.W.<br />
HABS No. DC-258 {Page 18)<br />
brass, crystal pendant and drape chandeliers, each with<br />
a five-light crown.<br />
j. Heating: There are two, west wall, white marble chimney<br />
mantels, both 5'-0" high. The main drawing room mantel has<br />
lion foot, bead and drape consoles, which flank a plain<br />
frieze and support a fascia and bead architrave, and a<br />
lattice corona and talon shelf. The second mantel has<br />
candelabra pilasters which support a plain frieze and a<br />
coiona and cyma shelf.<br />
Sitting;, room:<br />
(see photograph.,}<br />
a. Flooring: quadrant basket weave separated and bisected<br />
by grid and lattice parquetry.<br />
b. Baseboard: 9", wood with cyma cap.<br />
c. Walls: plaster painted white. The north wall has a three<br />
bay china cupboard. Each bay <strong>of</strong> prism panes is separated<br />
by wood, candelabra, composite pilasters. Flanking the<br />
door and window are fluted composite pilasters. The<br />
sotth chimney wall breaks forward.<br />
d. Cornice: The full entablature has a wood, fascia architrave ;<br />
a stfag and ribbon frieze; and an egg and dart, corona, talon<br />
and cavetto cornice.<br />
e. Ceiling: plaster painted white and vaulted. A rinceau<br />
frosco is at the base, and the rectangular central panel<br />
is painted in the Pompeiian manner. The ceiling cove is<br />
bisected by a vault over the east window.<br />
f. Doorways and doors: The double door to the corridor has<br />
a fascia and cyma architrave.<br />
g. Lighting: brass chandelier.<br />
h. Heating: The south wall chimney has a black-veined, white<br />
marble hearth and mantel. The firebox is flanked by candelabra<br />
pilasters with modillion caps which support a beaded<br />
architrave; a prominent, three panel, wreath and flambeau<br />
frieze with candelabra terminal panels; and a talon, corona<br />
and cyma shelf. The mantel is framed by wood, candelabra,<br />
composite pilasters and the full entablature which breaks<br />
forward with the chimney wall.<br />
Dining room: See photograph.)<br />
a. Flooring: various woods set in squares <strong>of</strong> herringbone<br />
parquetry.<br />
b. Baseboard: 9", wood with cyma cap.
EDWARD EVERETT HOUSE (TURKISH EMBASSY)<br />
1606 23rd Street, N.W.<br />
HABS No. DC-258 (Page 19)<br />
c. Dado: raised wood panels in bead mouldings. The dado<br />
serves as base for a flush buffet with the serving shelf<br />
recessed into the north wall.<br />
d. Chairrail: 3'-0" wood, bead and cyma.<br />
e. Walls: plaster painted white. The north wall buffet<br />
serving shelf intersects a wood, Venetian arch <strong>of</strong> composite<br />
columns. The composite columns and pilasters support a<br />
fascia and talon architrave; a semicircular arch with an<br />
egg and dart surround and c<strong>of</strong>fered s<strong>of</strong>fit; and rinceau<br />
spandrels.<br />
f. Cornice: The full entablature has a wood, talon architrave;<br />
rinceau frieze; and an egg and dart cornice with alternating<br />
modillion and guilloche mouldings.<br />
g. Ceiling: raised wood panels separated by panelled beams.<br />
h. Doorways and doors: The three sets <strong>of</strong> wood, double doors,<br />
one each to the reception hall, corridor and northwest<br />
pantry, all have a floral frieze architrave. The south<br />
wall is interrupted by a Venetian arch-(similar to the<br />
buffet) which gives access to the conservatory. The fluted,<br />
paired, Corinthian columns support a fascia and talon<br />
architrave; a semicircular arch with an egg and dart<br />
surround and a c<strong>of</strong>fered s<strong>of</strong>fit; plain spandrels; and a<br />
floral frieze and guilloche surround (which interrupts<br />
the room entablature).<br />
i. Hardware: gold-plated, rocaille door handles.<br />
j. Lighting: There are two, gilded wood and plaster, baroque<br />
candelabra.<br />
k. Heating: The west wall chimney has a maroon-veined, tan<br />
marble mantel 7'-0" high. The firebox has flanking<br />
Corinthian columns which support a rinceau frieze broken<br />
forward as consoles over both columns. Fluted pilasters<br />
separate the overmantel into three bays <strong>of</strong> shell niches.<br />
Ballroom:<br />
(Flanking the south wall bow are curved risers<br />
which give access to a dais. Both flights have<br />
ornamental console balustrades. The dais has two,<br />
fluted, composite columns which support the<br />
entablature carried across as a beam. See photograph.)<br />
a* Flooring: beaket weave within lattice parquetry.<br />
b. Baseboard: 10", wood with roll and cyma cap.<br />
c. Wainscot: 8'-0" high, wood. There are three rows <strong>of</strong>
EDWARD EVERETT HOUSE (TURKISH EMBASSY)<br />
1606 23rd Street, N.W.<br />
HABS No. DC-258 (Page 20)<br />
raised panels with painted cyma mouldings above which<br />
are gold on blue, rinceau panels separated by diminuitive<br />
consoles. A talon cornice caps the wainscot. The west<br />
wall has a built-in mirror, with flanking columns, in the<br />
15th century Italianate manner.<br />
d. Walls: gold thread damask in Persian manner.<br />
e. Ceiling: Nine plaster panels (painted white) are framed<br />
by gold and blue, rinceau-panelled,dropped beams. The<br />
beams are bordered by gouge,alternating modillions and<br />
pattera, and talon mouldings.<br />
f. Doorways and doors: The upper section <strong>of</strong> the raised panel<br />
double door to the corridor is pierced with carved rinceau.<br />
With the door closed, the carving forms one half <strong>of</strong> a<br />
circular motif; the upper half enclosed by the semicircular<br />
arch <strong>of</strong> the cased opening. The door is flanked by halfengaged,<br />
composite columns which support the c<strong>of</strong>fered<br />
s<strong>of</strong>fit and arch mouldings.<br />
g. Lighting: There are eight, three-light, cherub.and pendant,<br />
gilded plaster, baroque sconces.<br />
Conservatory:<br />
a. Flooring: grey-veined, white marble.<br />
b. Baseboard: 8", limestone.<br />
c. Wainscot: 2'-6" high, blue and green, glazed tiles.<br />
d. Walls: semicircular-arched limestone bays bordered by<br />
mosaic squares and flanked by rinceau panelled pilasters.<br />
e. Ceiling: intersected barrel vault <strong>of</strong> plaster with mosaic<br />
borders.<br />
f. Doorways and doors: The semicircular-headed, cased<br />
opening to the ballroom has a cast iron double gate <strong>of</strong><br />
acanthus sprays and bronze, floral and tendril applique.<br />
g. Windows: The southwall, leaded glass oriole has a grape<br />
and basket border and quarter-spherical glazed dome. The<br />
semicircular arch at the west wall has stained glass.<br />
h. Lighting: There are two, eight-light, iron, bronze and<br />
glass candelabra, each supported on a marble base. Centered<br />
in the ceiling is a hanging, acanthus leaf, alabaster<br />
bowl and pendant lamp.<br />
•
EDWARD EVERETT HOUSE (TURKISH EMBASSY)<br />
1606 23rd Street, N.W.<br />
HABS No. DC-258 (Page 21)<br />
D. Site:<br />
1. Setting and orientation: The building faces east on a lot<br />
measuring 158'-8" on 23rd Street; 14'-6 M on the south (Q Street);<br />
135'-6" on the southwest (Rock Creek Park); 108'-6" on the west;<br />
and 58'-4" on the ziorth (Sheridan Circle).<br />
2. Enclosures: The land bordering the streets is built up to<br />
form a platform enclosed by a limestone retaining wall. The<br />
wall is capped by a panelled balustrade interrupted by projecting<br />
panels <strong>of</strong> urn balusters.<br />
3. Outbuildings: None.<br />
4. Walks: Seven limestone risers with cheek walls ascend from<br />
the 23rd Street sidewalk to the semicircular concrete drive<br />
and s toop.<br />
5. Landscaping: Within the balustrade border the flat terrace<br />
is planted with hemlock, azaleas, dogwood, English ivy,<br />
northern magnolia, and sod. Massachusetts Avenue and 23rd<br />
Street aie lined by elms, maples and oaks.<br />
PART III. PROJECT INFORMATION<br />
This document, made from records donated to the Historic American Buildings<br />
Survey by the Commission <strong>of</strong> Fine Arts, 708 Jackson Place, N.W., Washington,<br />
D. C., represents studies <strong>of</strong> prime, typical, diversified and sumptuous architecture<br />
erected primarily between the years 1890 and 1930, when American<br />
society and architecture were greatly influenced by the Ecole des Beaux-Arts.<br />
The material, originally organized for adaptation to the Historic American<br />
Buildings Survey format, was first published in Massachusetts Avenue Architecture,<br />
Vol. 1, 1973, issued by the Commission <strong>of</strong> Fine Arts, Charles H.<br />
Atherton, Secretary; Donald B. Myer, Assistant Secretary; Jeffrey R. Carson,<br />
Architectural Historian; Lynda L. Smith, Historian; and J. L. Sibley Jennings,<br />
Jr., Architect. Photographs were made for the Commission by Jack E. Boucher,<br />
Linwood, New Jersey; J. Alexander, Wheaton, Maryland; and the Commission <strong>of</strong><br />
Fine Arts Staff. The material, donated December 1973, was coordinated for<br />
the HABS documentation in 1978 by Lucy Pope Wheeler, HABS Writer/Editor.<br />
Documentation <strong>of</strong> this property could not have been achieved without the cooperation<br />
<strong>of</strong> organizations and people concerned with the Commission's study—<br />
The <strong>Embassy</strong> <strong>of</strong> the Republic <strong>of</strong> Turkey, His Excellency Melih Esenbel, Ambassador<br />
Extraordinary and Plenipotentiary, and Mr. Erdinc Karasapan, Counselor.



