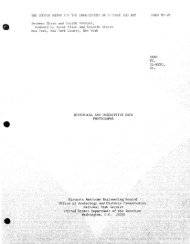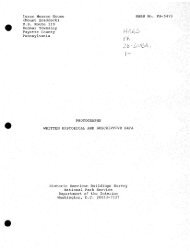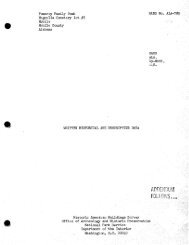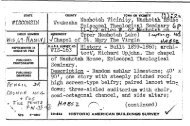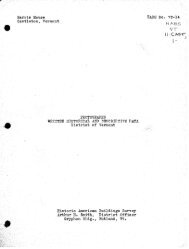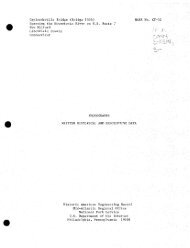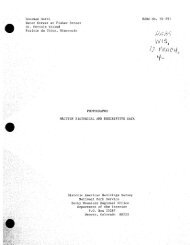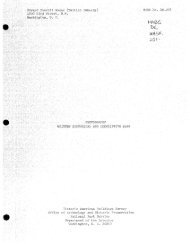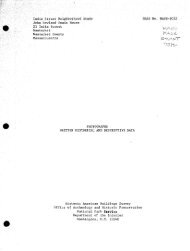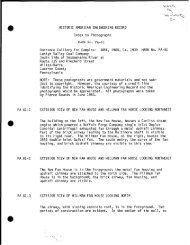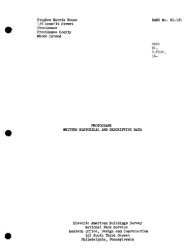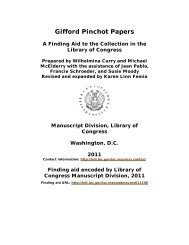Dr. Daniel Houtz House Main Street Alexandria Huntingdon County ...
Dr. Daniel Houtz House Main Street Alexandria Huntingdon County ...
Dr. Daniel Houtz House Main Street Alexandria Huntingdon County ...
You also want an ePaper? Increase the reach of your titles
YUMPU automatically turns print PDFs into web optimized ePapers that Google loves.
<strong>Dr</strong>. <strong>Daniel</strong> <strong>Houtz</strong> <strong>House</strong><br />
<strong>Main</strong> <strong>Street</strong><br />
<strong>Alexandria</strong><br />
<strong>Huntingdon</strong> <strong>County</strong><br />
Pennsylvania<br />
f-<br />
3<br />
< A<br />
f'1; /<br />
HABS Ho. PA-5401<br />
KJ'<br />
/It- e% ,<br />
PHOTOGRAPHS<br />
WRITTEN HISTORICAL AND DESCRIPTIVE DATA<br />
Historic American Buildings Survey<br />
National Park Service<br />
Department of the Interior<br />
Washington, DC 20013-712 7
HISTORIC AMERICAN BUILDINGS SURVEY /£, -<br />
S) /' ^ - ■*' - l "<br />
DR. DANIEL HOUTZ HOUSE<br />
HABS No. PA-5401<br />
Location:<br />
The house is situated on three lots west of Hartslog <strong>Street</strong>, on the south side of<br />
<strong>Main</strong> <strong>Street</strong>, <strong>Alexandria</strong>, Porter Township, <strong>Huntingdon</strong> <strong>County</strong>, Pennsylvania.<br />
Present Owner: William Swigart.<br />
Present Use:<br />
Single-family dwelling.<br />
Significance: This two-story brick residence is significant for its ownership by two important<br />
figures in <strong>Alexandria</strong>'s history: state Senator Harry McAteer, a lawyer who<br />
introduced the first telephone line to <strong>Alexandria</strong>, and <strong>Dr</strong>. <strong>Daniel</strong> <strong>Houtz</strong>, a<br />
physician and community leader who accumulated his wealth from timber in<br />
Centre <strong>County</strong>. The formal, Federal-style residence is closely associated with<br />
the nearby utilitarian building, the <strong>Dr</strong>. <strong>Houtz</strong> Office.<br />
PART I. HISTORICAL INFORMATION<br />
A. Physical History:<br />
1. Date of erection: ca. 1845.<br />
2. Original and subsequent owners: The lot fronts the south side of <strong>Main</strong> <strong>Street</strong><br />
for 100', and extends back 200' to an alley, being the northern half of the<br />
original lot No. 165, the entire lot No. 166, and the south 10* of lot No. 167-<br />
The following is an incomplete chain of title to the land on which the<br />
structure stands. Reference is to the Recorder of Deeds Office of the <strong>County</strong> of<br />
<strong>Huntingdon</strong>, Pennsylvania.<br />
1835 <strong>Dr</strong>. James Trimble owned the land with no buildings (Harshbarger, 19).<br />
1840 <strong>Dr</strong>. <strong>Daniel</strong> <strong>Houtz</strong> owned the property (Harshbarger, "Historic<br />
<strong>Alexandria</strong>")<br />
1872 Deed July 8, 1872, recorded in Will Book 7, Page 329.<br />
<strong>Daniel</strong> <strong>Houtz</strong><br />
TO<br />
Clara <strong>Houtz</strong> McAteer (<strong>Daniel</strong>'s daughter)<br />
1951 Deed February 28, 1951, recorded in Volume 08, Pages 158-59.<br />
Grange Trust Co. (trustee for Clara McAteer)<br />
TO<br />
William Swigart.
DR. DANIEL HOUTZ HOUSE<br />
HABS No. 5401/Page 2<br />
3. Original plans and construction: No original plans or drawings have been<br />
located; floor plans drawn at the request of William Swigart are in his<br />
possession. The house was originally a five-bay, Federal-style with a center<br />
hall: two rooms symmetrically placed on the east side, and a large front room<br />
on the west that may have extended the full depth of the house. The kitchen<br />
was first in the cellar, where traces of it still remain. The second floor<br />
contained bedrooms.<br />
4. Alterations and additions: Two photographs of the building, as well as<br />
insurance records, in the possession of William Swigart indicate that a number<br />
of additions and alterations have been made to the structure. Most occurred in<br />
1876, a year after the estate was settled. The renovation may have been<br />
planned for a few years prior to this, however, because additional insurance<br />
was acquired in 1871.<br />
In August 1888 "some addition has been made" to Clara McAteer's<br />
house, according to the insurance policy. This included a frame ell, and a<br />
porch that extended along the east and rear south walls. The ell burned in<br />
February 1934, according to the present owner. The door shown in the<br />
northeast comer of the east wall in a late-1800s photograph was remodeled<br />
into a window soon after, and a bay window was constructed in the center of<br />
the east wall to enhance the interior parlor space in the southeast corner of the<br />
house. This window was allegedly designed for Dorthea <strong>Houtz</strong> McAteer, the<br />
granddaughter of <strong>Daniel</strong> <strong>Houtz</strong>, who lived in the house until her death in 1950;<br />
her mother, Clara, owned the property, however.<br />
The fireplace mantels in the living room and the parlor were installed as<br />
part of the 1888 remodeling; the mantel in the dining room is original The<br />
china cabinet with its glazed door, in the southeast comer of the living room, is<br />
original, as is the one directly above in the master bedroom. The dining room<br />
was the largest room in the house before the 1934 fire, extending the length of<br />
the structure's west side. It was sectioned off to accommodate a kitchen in the<br />
southwest corner of the house after the fire, according to Swigart.<br />
In the original scheme, the kitchen was in the cellar-typical of the<br />
1840s--where it remained until the 1888 renovation when moved to the frame<br />
ell. The fountain, which is now behind the house, was originally on the west<br />
side, and its relocation was probably part of the same renovation. At the same<br />
time, McAteer changed the entrance from a single door to a double door.<br />
Swigart returned the front entry to a one-door design after 1950,<br />
The house was unpainted until at least 1895, according to a photograph<br />
in the owner's possession.<br />
B. Historical Context: <strong>Dr</strong>. <strong>Daniel</strong> <strong>Houtz</strong> (1826-73) promoted the <strong>Alexandria</strong> community<br />
as well as serving as local physician. He owned extensive acreage rich in coal deposits<br />
and timber, and after the railroad passed through his Centre <strong>County</strong> property-which<br />
occurred largely through <strong>Houtz</strong>'s influence-he named the community that developed<br />
into <strong>Houtz</strong>dale.<br />
<strong>Houtz</strong> arrived in <strong>Alexandria</strong> in 1826 and married Susan Bucher, daughter of
DR. DANIEL HOUTZ HOUSE<br />
HABS No. PA-5401/Page 3<br />
Conrad Bucher, one of the wealthiest merchants in <strong>Alexandria</strong>. After buying some of<br />
the land from <strong>Dr</strong>. Trimble, he built the house on lot No. 166 as a home for his new<br />
wife. <strong>Houtz</strong> opened <strong>Alexandria</strong>'s first apothecary in 1828, perhaps inspired by his<br />
father-in-law (Harshbarger, 27).<br />
<strong>Dr</strong>. <strong>Houtz</strong>'s investments and civic involvements were widespread. He owned an<br />
interest in a sawmill on Clearfield Creek and land in Centre <strong>County</strong>, where he helped<br />
develop the railroad line from Moshannon to <strong>Houtz</strong>dale. In 1835 he was elected to<br />
the one-year position of school director; and in 1846 was appointed to head the group<br />
charged with building a new school house. In 1857 and 1859 <strong>Houtz</strong> was a town<br />
burgess, interrupting his time in that position in 1858 to serve as a state representative.<br />
A member of the Presbyterian Church and one of its trustees for many years, <strong>Houtz</strong><br />
died in 1873 and is buried in the Presbyterian cemetery (Africa, 428-30). A stone in<br />
the cemetery on which he is supposed to have often sat now bears his initials.<br />
The <strong>Houtz</strong> estate included a spring about 150 yards north of the house and one<br />
of a number of private sewage lines to the river prior to the arrival of municipal water<br />
in <strong>Alexandria</strong>. At one time a water line also went into the cellar where there was a<br />
butter-cooling trough, according to Swigart.<br />
H.J. McAteer, who married <strong>Houtz</strong>'s daughter and essentially became the second<br />
owner of the house, was born in 1838 in West Township. He worked ten years for the<br />
Pennsylvania Railroad Company (he's listed as a conductor as late as the 1870 census)<br />
before being elected to the state legislature in 1869, and re-elected in 1870. In 1873<br />
he became involved in the coal business in Clearfield <strong>County</strong>, and is listed in the 1880<br />
census as a coal operator.<br />
Like his father-in-law, McAteer was a member of the Presbyterian Church and<br />
served as deacon in 1881 (Africa, 426). Apparendy also trained as a lawyer, McAteer<br />
is thought to have used the second building on this estate as his office (Interview with<br />
William Swigart). In 1882 McAteer asked permission of the insurance company to<br />
install a telephone line into the house, and in doing so introduced Alexander Graham<br />
Bell's invention to <strong>Alexandria</strong> (insurance-policy documentation).<br />
PART II. ARCHITECTURAL INFORMATION<br />
A. General Statement:<br />
1. Architectural character: The brick house is Federal-style, two stories, with a<br />
five-bay facade.<br />
2. Condition of the fabric: Very good.<br />
B. Description of Exterior:<br />
1. Overall dimensions: 45' x 36'.<br />
2. Foundations: Rough-cut stone.<br />
><br />
3. Wall construction: Brick laid in Flemish-bond coursing.
DR. DANIEL HOUTZ HOUSE<br />
HABS No. PA-5401/Page 4<br />
4. Structural system, framing: Load-bearing brick.<br />
5. Porches: The partial, frame front porch is 27 x 9', centered across the middle<br />
three bays of the five-bay facade. The hipped roof features a cross-gable with<br />
decorative woodwork. Two wood steps lead to the wood deck; the porch<br />
balustrade features Victorian spindlework.<br />
6. Chimneys: There are four interior gable-end brick chimneys.<br />
7. Openings:<br />
a. Doorways and doors: The six-panel wood front door features a sevenlight<br />
transom, and three-light sidelights.<br />
b. Windows: The windows on the first story are one-over-one-light doublehung<br />
sash, each flanked by three-panel shutters. The second-story<br />
windows are six-over-six-light sash with louvered shutters. The west<br />
and east sides feature attic windows. There is a header arch over the<br />
second-story window in the northwest corner of the west wall, but not<br />
over the one on the southwest corner. All feature brick jack-arch lintels.<br />
8. Roof:<br />
a. Shape, covering: Side gable with asbestos shingles.<br />
C. Description of Interior:<br />
1. Floor plans:<br />
b. Cornice: The frame cornice is plain and wide.<br />
a. First floor: Beyond the front door is the hall. An open-welled stairway<br />
leads south to a landing. The back door to the west of the stairway<br />
originally opened onto the back porch; it is now a walk-in closet.<br />
The northeast space is the living room; the southeast room, the<br />
parlor/study; the northwest corner contains the dining room; and the<br />
southwest room contains the kitchen.<br />
b. Second floor: The second floor contains four large rooms in each<br />
corner; the north-south hall axis is terminated at the former end by a<br />
bathroom, on the latter by the main stairs. A shorter, perpendicular<br />
hallway contains a bathroom and secondary stairs that lead to the attic.<br />
All four main spaces were originally devoted to bedrooms.<br />
At present the southwest corner is a workroom; the northwest<br />
comer contains a bedroom; the northeast corner is the master bedroom;<br />
and the southwest corner contains a study. The master bedroom has a<br />
built-in cabinet with glazed doors, though plainer than the one in the
D. Site:<br />
DR. DANIEL HOUTZ HOUSE<br />
HABS No. PA-5401/Page 5<br />
living room. The northwest bedroom retains an original, shallow closet.<br />
2. Stairways: The main stair is an open well with two landings and twenty-three<br />
treads leading south, west, and finally north. The attic access is a straight-run<br />
stairway of nine treads.<br />
3. Flooring: Wood.<br />
4. Wall and ceiling finish: Plaster.<br />
5. Doorways and doors: The original doorways are wood with surrounds about 6 H<br />
wide and bulls'-eye corner blocks.<br />
6. Decorative features: In the corners of the living room and the master bedroom<br />
there are built-in china closets of fairly elaborate woodwork; the plain glazed<br />
doors are intact.<br />
1. General setting: The <strong>Dr</strong>. <strong>Daniel</strong> <strong>Houtz</strong> <strong>House</strong> is located near the center of<br />
<strong>Main</strong> <strong>Street</strong>, surrounded by residences on the north, east, and west sides, and<br />
by fields on the south. The residences in this area are slightly grander than<br />
those near the ends of <strong>Main</strong> <strong>Street</strong>. See DR. DANIEL HOUTZ OFFICE.<br />
3. Landscaping, enclosures: None, although a white-picket fence surrounded the<br />
front yard in the late-nineteenth century.<br />
PART III. SOURCES OF INFORMATION<br />
A. Old views (in Hartslog Heritage. 73). There is a photograph of the fountain in the<br />
<strong>Alexandria</strong> museum's collection. Also, a stereoptic was taken in the late 1800s:<br />
"Views in <strong>Huntingdon</strong> <strong>County</strong>." No. 2, Published by Chas. Jameson, No. 424 Market<br />
<strong>Street</strong>, Harrisburg, Pennsylvania. In William Swigarfs private collection.<br />
B. Primary and unpublished sources:<br />
Porter Township tax records, 1819 to 1859, <strong>Huntingdon</strong> <strong>County</strong> Historical Society.<br />
<strong>Alexandria</strong> Borough tax records, 1859 to 1873, <strong>Huntingdon</strong> <strong>County</strong> Historical Society<br />
and <strong>Huntingdon</strong> <strong>County</strong> Courthouse.<br />
<strong>Huntingdon</strong> <strong>County</strong> Deed Books and Probate Records, <strong>Huntingdon</strong> <strong>County</strong> Courthouse,<br />
<strong>Huntingdon</strong>, Pennsylvania.<br />
<strong>Huntingdon</strong> <strong>County</strong> Tax Map — <strong>Alexandria</strong>, 01-01-44.
DR. DANIEL HOUTZ HOUSE<br />
HABS No. PA-5401/Page 6<br />
<strong>Huntingdon</strong> <strong>County</strong> Historical Society survey sheets.<br />
Floor plans of the first and second floors, in the Swigart/s possession;<br />
interview with William Swigart, current owner of the <strong>Houtz</strong> property.<br />
C. Secondary and published sources:<br />
Harshbarger, Jean P., Nancy R. Taylor, Sara H. Zabriskie, and F.R. Zabriskie. Hartslog<br />
Heritage. State College, Pennsylvania: K-B Offset Printing, Inc., 1975.<br />
PART IV. PROJECT INFORMATION<br />
This project was conducted by the Historic American Buildings Survey/Historic American<br />
Engineering Record in cooperation with the America's Industrial Heritage Project under the<br />
directorship of Randy Cooley; AIHP is an undertaking of the National Park Service, based in<br />
Hollidaysburg, Pennsylvania. Recorded under the direction of Robert J. Kapsch, chief of<br />
HABS/HAER, the project was completed during summer 1988 at the HABS field office in<br />
Johnstown, Pennsylvania. Project leader was Alison K. Hoagland, senior HABS historian; field<br />
supervisor was Dorothy Burlingame, University of Vermont; project historian, Karen Genskow,<br />
Sangamon State University. Large-format photography is by David Ames. Editing of the final<br />
report was done by Sara Amy Leach, HABS historian.<br />
This report was completed as part of a larger project documenting two canal towns-Saltsburg,<br />
on the Western Division of the Pennsylvania <strong>Main</strong>line Canal, and <strong>Alexandria</strong>, on the Juniata<br />
Division-flanking the Allegheny Divide. Twenty-one reports on other buildings in <strong>Alexandria</strong>,<br />
an overview history of <strong>Alexandria</strong> (HABS No. PA-5407), and of canal town development in<br />
Pennsylvania (HABS No. PA-5666) are part of the HABS/HAER collection. Twenty-two<br />
reports on buildings in Saltsburg (Indiana <strong>County</strong>) and an overview history of Saltsburg (HABS<br />
No. PA-5438) are also available. Results of the project were published as Two Historic<br />
Pennsylvania Canal Towns: <strong>Alexandria</strong> and Saltsburg, Sara Amy Leach, editor (Washington, DC:<br />
Historic American Buildings Survey/Historic American Engineering Record, National Park<br />
Service, March 1989).<br />
•



