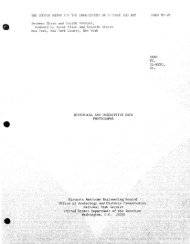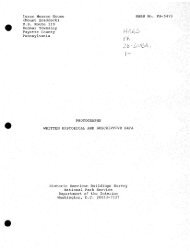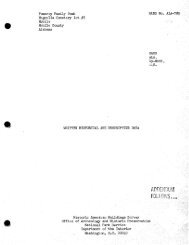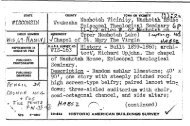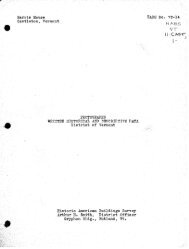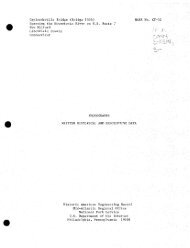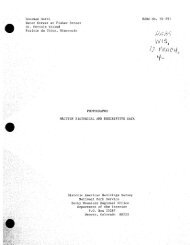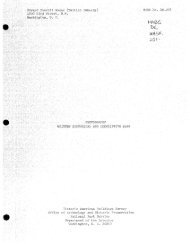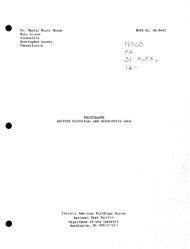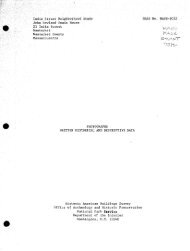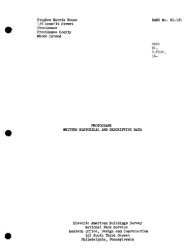Dorrance Colliery Fan Complex: 1884, 1908, Ca. 1930 HAER No ...
Dorrance Colliery Fan Complex: 1884, 1908, Ca. 1930 HAER No ...
Dorrance Colliery Fan Complex: 1884, 1908, Ca. 1930 HAER No ...
You also want an ePaper? Increase the reach of your titles
YUMPU automatically turns print PDFs into web optimized ePapers that Google loves.
-3-<br />
DORRANCE COLLIERY FAN COMPLEX<br />
Index to Photographs<br />
<strong>HAER</strong> <strong>No</strong>. PA-61<br />
PA 61-7<br />
EXTERIOR VIEW OF BALTIMORE FAN HOUSE, AIRWAY, AND HILLMAN FAN HOUSE<br />
LOOKING SOUTHEAST<br />
The roof of the <strong>1908</strong> Baltimore <strong>Fan</strong> House is to the left; the doorway<br />
opens onto the rear of the metal fan housing. In the immediate foreground<br />
is a section of the blast doors installed in the airway directly<br />
over the shaft to protect the fans in case of a mine explosion. The<br />
sloping airway, to the right, connects with the New <strong>Fan</strong> House, whose<br />
metal updraft chimney is evident in the right background. The engine<br />
house of the Hillman <strong>Fan</strong> House is in the left background with the fan<br />
housing and updraft chimney connected. The boiler house stack is in<br />
the background. All of the engines in the fan complex were powered<br />
by the boiler house.<br />
PA 61-8<br />
EXTERIOR VIEW OF BALTIMORE FAN HOUSE LOOKING NORTHEAST<br />
The engine room and south airway are in the foreground. The brick<br />
walls covering the fan housing and brick upshaft chimney are in the<br />
background. The engine room, fan housing, and airways are covered<br />
with reinforced concrete roofing. In the left foreground is an<br />
airlock leading into the airway.<br />
PA 61-9<br />
EXTERIOR VIEW OF BALTIMORE FAN HOUSE LOOKING NORTHEAST<br />
The brick and concrete construction of the engine room, airways, and<br />
chimney are evident. The shaft housing and flywheel of the Allis-<br />
Chalmers Corliss steam engine are visible through the window of the<br />
engine room.<br />
PA 61-10<br />
EXTERIOR VIEW OF STONE RETAINING WALL, AIRWAY, BALTIMORE FAN HOUSE<br />
AND HILLMAN FAN HOUSE LOOKING EAST<br />
The stone retaining wall encloses a pit which may have been the ori<br />
ginal site of the Hillman <strong>Fan</strong> House steam engine. The concrete<br />
foundations in the left foreground are more recent (c. <strong>1930</strong>) additions<br />
which may be supports for a porch or stairway. The sloping<br />
airshaft, in the middle ground, connected the Baltimore shaft to



