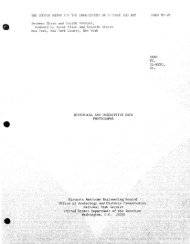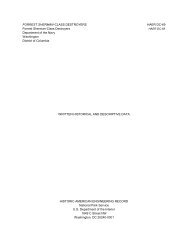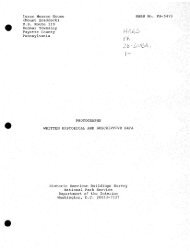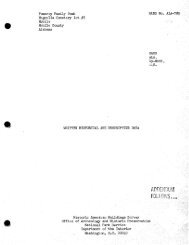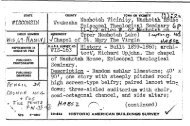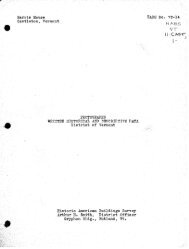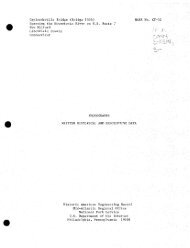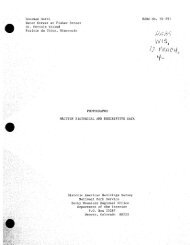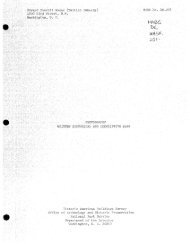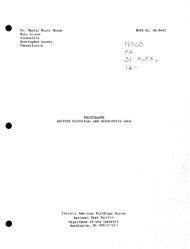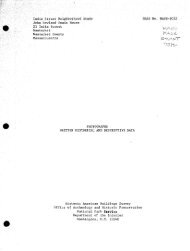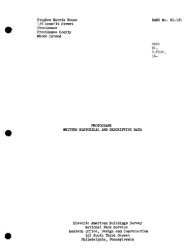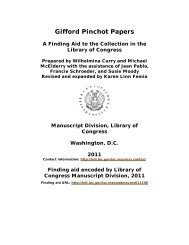Dorrance Colliery Fan Complex: 1884, 1908, Ca. 1930 HAER No ...
Dorrance Colliery Fan Complex: 1884, 1908, Ca. 1930 HAER No ...
Dorrance Colliery Fan Complex: 1884, 1908, Ca. 1930 HAER No ...
You also want an ePaper? Increase the reach of your titles
YUMPU automatically turns print PDFs into web optimized ePapers that Google loves.
-2-<br />
DORRANCE COLLIERY FAN COMPLEX<br />
Index to Photographs<br />
<strong>HAER</strong> <strong>No</strong>. PA-61<br />
the left of the window, is a cover over the air velocity indicator.<br />
The building houses a 35 foot diameter cast iron and wood Guibal<br />
centrifugal fan. The curve of the fan housing with its iron roof<br />
are in the middle ground, and the rectangular upshaft chimney is in<br />
the background. The brick, metal, and concrete building was<br />
designed to be fireproof. The metal upshaft chimney of the New <strong>Fan</strong><br />
House is to the left.<br />
PA 61-4<br />
EXTERIOR VIEW OF HILLMAN FAN HOUSE LOOKING NORTHEAST<br />
This view shows the concrete roof covering the airways and the<br />
engine room. The reinforced concrete roof is supported by metal<br />
beams. <strong>No</strong>te how the airshaft, in the foreground, widens to create<br />
an airway on either side for the double inlet fan. The brick fan<br />
housing is capped by a curved sheet metal roof whose segments are<br />
bolted together. The brick updraft chimney, capped with concrete,<br />
is to the rear (northeast). Also evident on the wall is the cover<br />
over the air velocity indicator. The Hollenback Cemetery, which<br />
adjoins the <strong>Dorrance</strong> <strong>Colliery</strong> property is in the background.<br />
PA 61-5<br />
EXTERIOR VIEW OF HILLMAN FAN HOUSE LOOKING NORTHWEST<br />
The airway, with its airlock entryway is in the foreground. <strong>No</strong>te<br />
the concrete foundation, steps, and sidewalks. The curved fan<br />
housing and edge of the iron roof are incorporated into the upshaft<br />
chimney; the lighter colored brick in the western section indicates<br />
either a modification or expansion of the chimney. The interior<br />
curve of the chimney is evident in the upper section of the right<br />
(east) wall of the chimney.<br />
PA 61-6<br />
EXTERIOR VIEW OF HILLMAN FAN HOUSE LOOKING WEST<br />
The engine house is on the right. The end of the 1883 Pittston<br />
Steam Engine cylinder head and steam chest is visible in the doorway.<br />
Although its stairs are missing, the iron framing of a porch<br />
stands in front of what was a doorway. The entrance door to the<br />
north airlock is visible inside the enlarged window. The end view<br />
of the upshaft chimney shows the brick ribbing for support, the<br />
brick corbelling, and concrete capstones.



