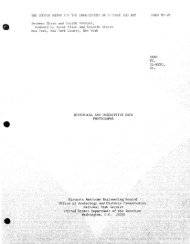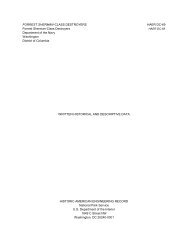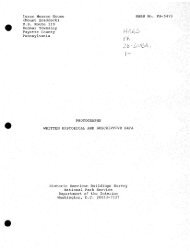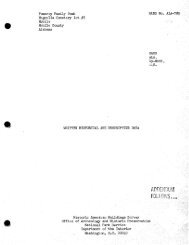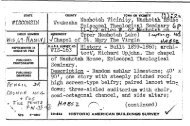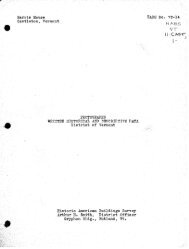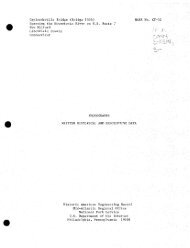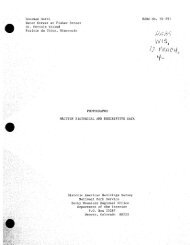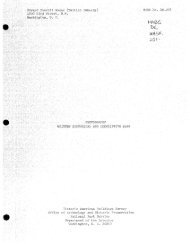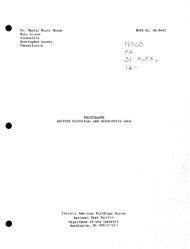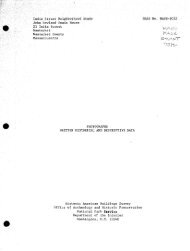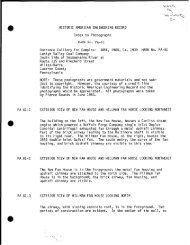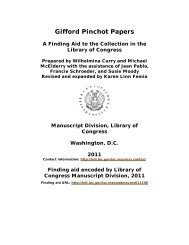Stephen Harris House MBS No. RI-151 135 Benefit Street ...
Stephen Harris House MBS No. RI-151 135 Benefit Street ...
Stephen Harris House MBS No. RI-151 135 Benefit Street ...
Create successful ePaper yourself
Turn your PDF publications into a flip-book with our unique Google optimized e-Paper software.
<strong>Stephen</strong> <strong>Harris</strong> <strong>House</strong><br />
HABS no. <strong>RI</strong>-131 (Page 3)<br />
$<br />
and which may have stood on the old Towne <strong>Street</strong> (now<br />
<strong>No</strong>rth Mala <strong>Street</strong>) ■<br />
Prepared by Antoinette F. Downing and Elvira Gowdey<br />
for the Providence Preservation Society<br />
August 1961<br />
PART II.<br />
ARCHITECTURAL BIFQfflgATION<br />
A. General statement;<br />
1. Architectural character: This is an early, large frame<br />
house, with typical detail of the period,<br />
2. Condition of fabric: Poor.<br />
B. Technical description of exterior;<br />
m<br />
1. Over-all dimensions; 34' (west end facing <strong>Benefit</strong><br />
<strong>Street</strong>) x 40' (front facing south), two stories high.<br />
Five-bay facade on south front. On sloping lot with<br />
basement at ground level on west end. Two-story wing<br />
to the east, 18* x 14'.<br />
2. Foundations: Fieldstone.<br />
3. Wall construction: Heavy timber frame, plank walls,<br />
clapboards graduated becoming wider at the top, beaded<br />
corner boards. Clapboards carried down over exposed<br />
basement wall on the west end. Rear wing partly built<br />
of brick.<br />
4. Porches: Small enclosed entrance porch at the main<br />
(south) entrance, probably later.<br />
5. Chimneys: Large center chimney in main block, small<br />
chiamey in rear wing, both of brick.<br />
6. Openings:<br />
a. Doorways and doors: Two doorways from the basement<br />
open directly to <strong>Benefit</strong> <strong>Street</strong>, batten doors with<br />
shutters. Main entrance la center bay of south side,<br />
enclosed in entrance porch.<br />
b, Windows: Double-hung windows; six-light sash on<br />
first- and second-floor windows, eight-light sash<br />
on attic windows, fifteen-light sash on basement<br />
windows on west side. Heavy molded window caps are<br />
typical of the period. Shutters with adjustable<br />
louvers.



