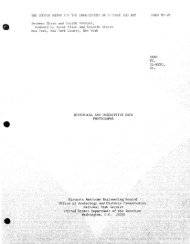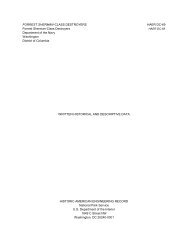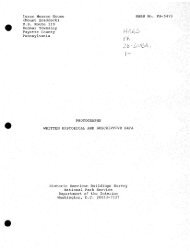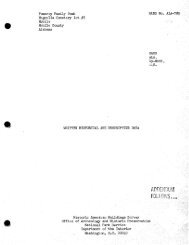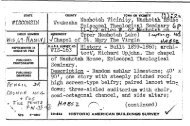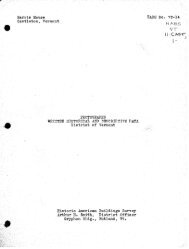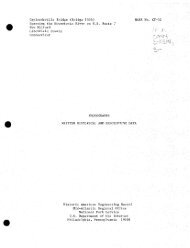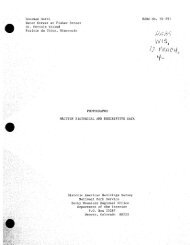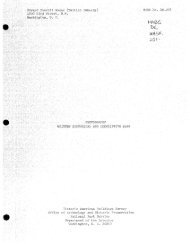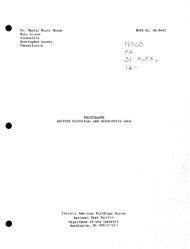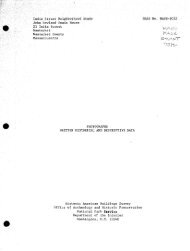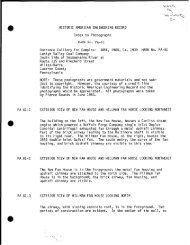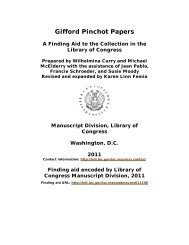Stephen Harris House MBS No. RI-151 135 Benefit Street ...
Stephen Harris House MBS No. RI-151 135 Benefit Street ...
Stephen Harris House MBS No. RI-151 135 Benefit Street ...
Create successful ePaper yourself
Turn your PDF publications into a flip-book with our unique Google optimized e-Paper software.
#<br />
<strong>Stephen</strong> <strong>Harris</strong> <strong>House</strong> <strong>MBS</strong> <strong>No</strong>. <strong>RI</strong>-<strong>151</strong><br />
<strong>135</strong> <strong>Benefit</strong> <strong>Street</strong><br />
Providence<br />
Providence County<br />
Rhode Island<br />
HABS<br />
El,<br />
Ij-PROV»<br />
5U-<br />
m<br />
FHOTOGRAHI<br />
W<strong>RI</strong>TTEN HISTO<strong>RI</strong>CAL AMD DESC<strong>RI</strong>PTIVE DATA<br />
•<br />
Historic American Buildings Survey-<br />
National Park Service<br />
Eastern Office, Design and Construction<br />
143 South Third <strong>Street</strong><br />
Philadelphia, Pennsylvania
*<br />
Address:<br />
Present Owner:<br />
HISTO<strong>RI</strong>C AME<strong>RI</strong>CAN BUILDINGS SURVEY<br />
HABS <strong>No</strong>. <strong>RI</strong>-<strong>151</strong><br />
HABS<br />
STEVEN HAR<strong>RI</strong>S HOUSE <strong>RI</strong><br />
U-PROV,<br />
<strong>135</strong> <strong>Benefit</strong> <strong>Street</strong>, Providence, Providence County,<br />
Rhode Island. Plat 10, Lot 200. 71 <strong>Benefit</strong> <strong>Street</strong><br />
in 1824, #9 <strong>Benefit</strong> <strong>Street</strong> in 1*47, <strong>135</strong> <strong>Benefit</strong><br />
<strong>Street</strong> since 1866.<br />
Sarah H. Bullock.<br />
Present Occupants Alfred and Sarah H- Bullock.<br />
Present Usei<br />
Dwellissg.<br />
Brief Statement This is an early, large frame house, preserved<br />
of Significances with few changes.<br />
FART I. HISTO<strong>RI</strong>CAL INFORMATION<br />
A. Original and subsequent owners:<br />
m<br />
1747 Josiah Cotton, elerke, sells to John i&wney, merchant, for<br />
4000L In hills of public credit of the Old Tenor a certain lott<br />
of land containing 10 acres, and is the whole of "what I purchased<br />
of Peleg Williams in 1729, to wit: W on the Towne<br />
<strong>Street</strong> 8 1/2 poles between Gabriel Bernon on the N and partly<br />
on Jabez Bowen and Benjamin Cushing on the S, as the bounding<br />
fences now stand, E on a highway, together with the Dwelling<br />
<strong>House</strong>, outhouses, and all other improvements. Also...."<br />
Bead Book 12, page 159, In Providence City Hell.<br />
1785 John Mawney, physician, for 12& of current money, a certain<br />
lot of land bounded: W by <strong>Benefit</strong> <strong>Street</strong>, 50*; N by grantor,<br />
lSO'j S by Benjamin Cushing, 180'. Deed Book 19, page 526,<br />
in Providence City Hall.<br />
1793 John Mawney, yeoman, sells for 160L to <strong>Stephen</strong> <strong>Harris</strong> with<br />
privilege of the fountain of water near adjoining on the E<br />
to open the same for purpose of drawing and conveying water,<br />
reserving to my use a leading way through the premises to my<br />
land. Bounded: W by <strong>Benefit</strong> St. 50'; N Samuel Jackson 130',<br />
S by grantee 180», and E Dyer 50*. Deed Book 23, page 270,<br />
in Providence City Hall.<br />
m<br />
1798 Chace <strong>No</strong>tes: <strong>Stephen</strong> <strong>Harris</strong> house, self occupied. Bounded: W<br />
on <strong>Benefit</strong> <strong>Street</strong>; S by Hannah Cushing; N by Samuel Jackson.<br />
<strong>House</strong> 29' x 3d'..,2 stories,..wood. Value $1300...Lot 60* x<br />
90'. Also lot of land on £ side of <strong>Benefit</strong> 55 x 150 *.<br />
[<strong>No</strong>tes at the Rhode Island Historical Society gathered by<br />
Henry R. Chace in preparation of his book, Owners and Occupants<br />
of the Lots r ffouses and Shoos in. the Town of ;Providenee. Rhode<br />
island in 1798. Located on mm of the Highways of that Bate<br />
(Providence, 1914)1
<strong>Stephen</strong> <strong>Harris</strong> <strong>House</strong><br />
HABS <strong>No</strong>. BI-<strong>151</strong> (Page 2)<br />
1820 <strong>House</strong> insured by Abigail <strong>Harris</strong>, widow of <strong>Stephen</strong>, self occupied.<br />
Wood; 34' in front, 40' front to rear; 3 stories high in front<br />
on <strong>Benefit</strong> <strong>Street</strong> and 2 in rear. 2 stories on the South front<br />
and 3 stories high on the <strong>No</strong>rth, with addition on the E end of<br />
about 18* x 14* of wood and brick 2 stories high. Store connected<br />
with house and addition by a porch 40' x 30* of wood<br />
1 story high except on the front on <strong>Benefit</strong> <strong>Street</strong> which is 2<br />
stories high. (Said store converted Into a dwelling house in<br />
1821)... .Mss. fire Insurance records of the Providence Ifotual<br />
Insurance Co. at the Rhode Island Historical Society,<br />
Providence, R. I.—Volume 16, Policy #1902.<br />
1827 In Division of estate of <strong>Stephen</strong> <strong>Harris</strong> he sets off to widow<br />
Abigail: "Mansion <strong>House</strong> improved and occupied by <strong>Stephen</strong> <strong>Harris</strong><br />
and the new house now occupied by the said Abigail <strong>Harris</strong>, and<br />
lot of land on which houses stand. Bounded West by <strong>Benefit</strong><br />
<strong>Street</strong> 117.4'...See Map. Plat Book 40...Page 5. Wills Book 54,<br />
page 246, in Providence City Hall.<br />
1854 Property taxed to George J. <strong>Harris</strong>, Sarah Greene, and Abby<br />
Mann (heirs of <strong>Stephen</strong> <strong>Harris</strong>).<br />
1885 Sarah H. <strong>Harris</strong> et al.<br />
1924 Property taxed to Sophia C.H.Babbitt and Sarah H. <strong>Harris</strong> Estate.<br />
1929 Property taxed to George Babbitt and Sarah H. Bullock,<br />
1933 Property taxed to Sarah H. Bullock.<br />
1824 Benjamin C. and George <strong>Harris</strong> lived here...Providence Directory,<br />
1844 Arlon Mann, widow, and William Humphreys lived here.,.Providence<br />
Directory.<br />
1847 Mrs. Abby (<strong>Harris</strong>) Mann lived here..«Providence Directory,<br />
1866 J8rs. Abby Mann lived here...Providence Directory.<br />
1961 Alfred and Sarah H, Bulloek still live here.. .Providence Directory,<br />
•<br />
B. Date of erection: The date of erection is not indicated by<br />
the documents, but from the detail it would appear to have<br />
been built about 1765. The house described ia the 1820<br />
insurance policy is the present one, but it must have been<br />
built long before then. According to the division of his<br />
estate in 1827, <strong>Harris</strong> owned two houses, and the one he was<br />
taxed for in 1798 may have been a different one from the<br />
present. !The house mentioned in the 1747 deed was almost<br />
certainly a different house which has since disappeared,
<strong>Stephen</strong> <strong>Harris</strong> <strong>House</strong><br />
HABS no. <strong>RI</strong>-131 (Page 3)<br />
$<br />
and which may have stood on the old Towne <strong>Street</strong> (now<br />
<strong>No</strong>rth Mala <strong>Street</strong>) ■<br />
Prepared by Antoinette F. Downing and Elvira Gowdey<br />
for the Providence Preservation Society<br />
August 1961<br />
PART II.<br />
ARCHITECTURAL BIFQfflgATION<br />
A. General statement;<br />
1. Architectural character: This is an early, large frame<br />
house, with typical detail of the period,<br />
2. Condition of fabric: Poor.<br />
B. Technical description of exterior;<br />
m<br />
1. Over-all dimensions; 34' (west end facing <strong>Benefit</strong><br />
<strong>Street</strong>) x 40' (front facing south), two stories high.<br />
Five-bay facade on south front. On sloping lot with<br />
basement at ground level on west end. Two-story wing<br />
to the east, 18* x 14'.<br />
2. Foundations: Fieldstone.<br />
3. Wall construction: Heavy timber frame, plank walls,<br />
clapboards graduated becoming wider at the top, beaded<br />
corner boards. Clapboards carried down over exposed<br />
basement wall on the west end. Rear wing partly built<br />
of brick.<br />
4. Porches: Small enclosed entrance porch at the main<br />
(south) entrance, probably later.<br />
5. Chimneys: Large center chimney in main block, small<br />
chiamey in rear wing, both of brick.<br />
6. Openings:<br />
a. Doorways and doors: Two doorways from the basement<br />
open directly to <strong>Benefit</strong> <strong>Street</strong>, batten doors with<br />
shutters. Main entrance la center bay of south side,<br />
enclosed in entrance porch.<br />
b, Windows: Double-hung windows; six-light sash on<br />
first- and second-floor windows, eight-light sash<br />
on attic windows, fifteen-light sash on basement<br />
windows on west side. Heavy molded window caps are<br />
typical of the period. Shutters with adjustable<br />
louvers.
<strong>Stephen</strong> <strong>Harris</strong> <strong>House</strong><br />
HABS <strong>No</strong>. <strong>RI</strong>-<strong>151</strong> (Page 4)<br />
7. Roof:<br />
a. Shape, covering: Gable roof, asphalt shingles.<br />
Triangular gable end overhangs the wall "below<br />
with cornice molding carried across lower edge;<br />
typical early detail*<br />
b. Cornice, eaves: Boxed, molded cornice. Window<br />
caps of second-floor windows continuous with bed<br />
mold, a typical detail.<br />
G. Technical description of interior: Interior not accessible,<br />
D. Site: <strong>House</strong> placed with west end to the street, main<br />
entrance on the south side. West end at sidewalk line.<br />
Lot slopes up steeply from west to east allowing basement<br />
entrances on the west. Overgrown yard and garden on the<br />
south and east sides. Granite steps lead up from sidewalk<br />
to entrance porch.<br />
Prepared by Osmund R. Overby<br />
Yale university<br />
May 1963<br />
*



