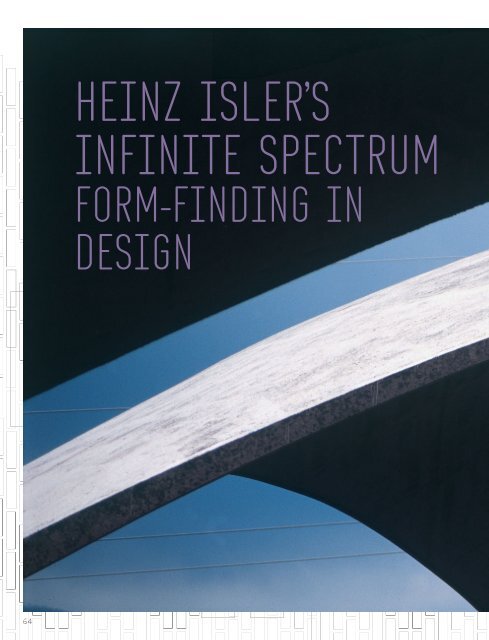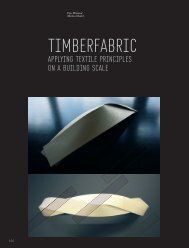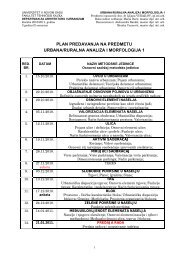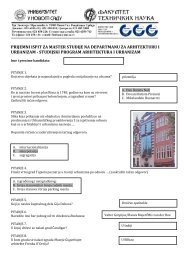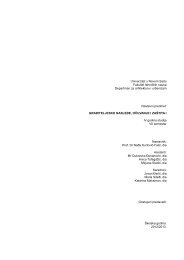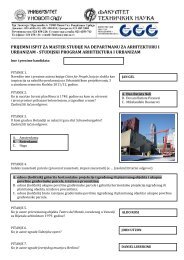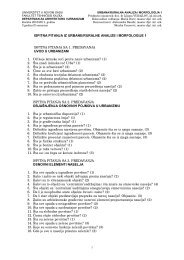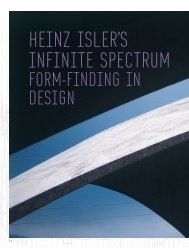Heinz Isler's Infinite Spectrum: Formfinding in Design
Heinz Isler's Infinite Spectrum: Formfinding in Design
Heinz Isler's Infinite Spectrum: Formfinding in Design
Create successful ePaper yourself
Turn your PDF publications into a flip-book with our unique Google optimized e-Paper software.
64<br />
HEINZ ISLER’S<br />
INFINITE SPECTRUM<br />
FORM-FINDING IN<br />
DESIGN
John Chilton<br />
<strong>He<strong>in</strong>z</strong> Isler (1926–2009), the Swiss designer renowned<br />
for his shell structures, was extraord<strong>in</strong>ary for his<br />
<strong>in</strong>novative and exact<strong>in</strong>g work. He directly produced<br />
physical models by hand <strong>in</strong> order to not only create<br />
design prototypes, but also to generate scaledup<br />
measurements for construction. John Chilton<br />
describes how Isler successfully applied the pr<strong>in</strong>ciple of<br />
the <strong>in</strong>verted catenary arch, which was fi rst pioneered<br />
by Robert Hooke <strong>in</strong> Sir Christopher Wren’s St Paul’s<br />
Cathedral <strong>in</strong> the 17th century, to th<strong>in</strong> membrane<br />
structures <strong>in</strong> three dimensions.<br />
<strong>He<strong>in</strong>z</strong> Isler, Deit<strong>in</strong>gen<br />
Süd Service Station,<br />
Flumenthal,<br />
Switzerland, 1968<br />
These graceful synclastic<br />
forms are, for most<br />
of their area, just 90<br />
millimetres (3.54<br />
<strong>in</strong>ches) thick and have<br />
no edge beams.<br />
65 6
<strong>He<strong>in</strong>z</strong> Isler<br />
below: <strong>He<strong>in</strong>z</strong> Isler<br />
(1926–2009), designer<br />
of <strong>in</strong>novative free-form<br />
shells and structural artist,<br />
photographed at his studio<br />
<strong>in</strong> Lyssachschachen, near<br />
Burgdorf, Switzerland, <strong>in</strong><br />
August 2003.<br />
66 6<br />
<strong>He<strong>in</strong>z</strong> Isler, ‘Natural hills on<br />
different edge l<strong>in</strong>es’, 1959<br />
right: Isler’s own sketch of 39<br />
‘Natural hills on different edge<br />
l<strong>in</strong>es’ <strong>in</strong> his paper ‘New Shapes<br />
for Shells’ presented to the fi rst<br />
congress of the International<br />
Association for Shell Structures<br />
(IASS), <strong>in</strong> September 1959,<br />
shows possible shapes for<br />
shells and h<strong>in</strong>ts at the <strong>in</strong>fi nite<br />
spectrum of further forms.
When suspended between two supports<br />
under its own weight and the action of<br />
gravity, a fl exible cha<strong>in</strong>, cable or rope is<br />
subject only to tensile forces and forms<br />
a curve known as a catenary. Under the<br />
same load, this catenary, when <strong>in</strong>verted,<br />
is subject only to compression forces. The<br />
use of the <strong>in</strong>verted catenary to form an<br />
effi cient arch was known as early as the late<br />
17th and early 18th centuries. The British<br />
<strong>in</strong>ventor, philosopher and architect Robert<br />
Hooke applied it <strong>in</strong> the 1670s when he was<br />
advis<strong>in</strong>g his friend Sir Christopher Wren<br />
on the rebuild<strong>in</strong>g of St Paul’s Cathedral.<br />
In 1748, it was used by Giovanni Poleni<br />
while he was <strong>in</strong>vestigat<strong>in</strong>g the appearance<br />
of cracks <strong>in</strong> the dome of St Peter’s <strong>in</strong> Rome.<br />
Antoni Gaudí also used this pr<strong>in</strong>ciple <strong>in</strong> the<br />
structural design for the crypt of the Church<br />
of Colonia Güell, Santa Coloma de Cervelló,<br />
near Barcelona (1898–1914). However,<br />
the application of this pr<strong>in</strong>ciple to th<strong>in</strong><br />
membranes <strong>in</strong> three dimensions was fi rst<br />
successfully developed by the Swiss eng<strong>in</strong>eer<br />
<strong>He<strong>in</strong>z</strong> Isler <strong>in</strong> the 1950s.<br />
In the middle of the 20th century,<br />
recognised masters of re<strong>in</strong>forced concrete<br />
Eduardo Torroja, Félix Candela and Pier<br />
Luigi Nervi constructed shells more slender<br />
than traditional masonry domes and vaults.<br />
They based their forms on geometries<br />
easily describable by simple mathematical<br />
formulae. For <strong>in</strong>stance, Torroja’s Algeciras<br />
<strong>He<strong>in</strong>z</strong> Isler, Precision<br />
measurement<br />
left: Isler, always <strong>in</strong> person,<br />
took precise measurements of<br />
his physical models on a grid<br />
of po<strong>in</strong>ts across the surface of<br />
the cast form, us<strong>in</strong>g a simple<br />
purpose-made jig. As can be seen<br />
here, he used a higher density<br />
of monitor<strong>in</strong>g po<strong>in</strong>ts <strong>in</strong> the more<br />
critical areas of greater curvature<br />
and near the supports.<br />
Market Hall <strong>in</strong> Andalucia (1933) and<br />
Nervi’s Palazzetto dello Sport, Rome<br />
(1957) were spherical dome segments,<br />
and Candela’s Los Manantiales Restaurant<br />
<strong>in</strong> Mexico City (1957) was created from<br />
<strong>in</strong>tersect<strong>in</strong>g hyperbolic paraboloids.<br />
However, a paradigm shift occurred <strong>in</strong><br />
September 1959 with the presentation,<br />
by <strong>He<strong>in</strong>z</strong> Isler, of his paper ‘New Shapes<br />
for Shells’ at the fi rst congress of the<br />
newly formed International Association for<br />
Shell Structures (IASS) <strong>in</strong> Madrid. In his<br />
brief paper, of approximately 50 l<strong>in</strong>es of<br />
text and n<strong>in</strong>e illustrations, Isler described<br />
three <strong>in</strong>novative methods for obta<strong>in</strong><strong>in</strong>g<br />
more complex and free-form surfaces: the<br />
freely shaped hill, the membrane under<br />
pressure and the hang<strong>in</strong>g cloth reversed.<br />
He concluded with a page of hand-drawn<br />
sketches of ‘Natural hills on different<br />
edge l<strong>in</strong>es’; 39 <strong>in</strong> total, but with an ‘etc’<br />
<strong>in</strong>dicat<strong>in</strong>g the <strong>in</strong>fi nite spectrum available,<br />
comment<strong>in</strong>g <strong>in</strong> the text that it gave ‘a h<strong>in</strong>t<br />
as to the tremendous variety of possible<br />
shell forms’. 1<br />
The impact of Isler’s paper can be<br />
ascerta<strong>in</strong>ed from the 300 l<strong>in</strong>es of reported<br />
discussion, which <strong>in</strong>cluded comments from<br />
Torroja, Ove Arup and Nicola Esquillan, the<br />
latter eng<strong>in</strong>eer for the then recently completed<br />
206-metre (675.8-foot) span shell of the<br />
Centre of New Industries and Technologies<br />
(CNIT) <strong>in</strong> Paris. When clos<strong>in</strong>g this discussion<br />
<strong>He<strong>in</strong>z</strong> Isler, Alternative<br />
models for a tennis hall shell<br />
opposite bottom: To allow him to<br />
select the most appropriate form<br />
from the structural, economic and<br />
aesthetic po<strong>in</strong>t of view, Isler had to<br />
make multiple physical models for<br />
each application – here a series of<br />
trials for his tennis/sports halls, all<br />
of similar plan dimensions but with<br />
<strong>in</strong>creas<strong>in</strong>g rise.<br />
Isler is quoted as say<strong>in</strong>g: ‘So the eng<strong>in</strong>eer[‘s]<br />
problem is rema<strong>in</strong><strong>in</strong>g all the same, but it is<br />
the fi rst l<strong>in</strong>k, here, the shap<strong>in</strong>g which has<br />
been lack<strong>in</strong>g up to now, and this method can<br />
lead to a very nice solution. Thank you.’ 2<br />
Isler’s methods were based on<br />
physical modell<strong>in</strong>g and experiment. For his<br />
<strong>in</strong>fl ated membranes and <strong>in</strong>verted hang<strong>in</strong>g<br />
membranes, a plaster cast of the form was<br />
taken and accurately measured, always by<br />
him <strong>in</strong> person, <strong>in</strong> a purpose-made frame.<br />
This allowed precise coord<strong>in</strong>ates to be<br />
taken for a grid of po<strong>in</strong>ts over the surface.<br />
Follow<strong>in</strong>g production of res<strong>in</strong> models,<br />
load-tested to prove structural adequacy,<br />
the measured dimensions were scaled up,<br />
suitable formwork was constructed and<br />
the shell cast – no computer-aided design<br />
(CAD), fi nite element analysis (FEA) or other<br />
computer systems were <strong>in</strong>volved. In fact, to<br />
the end, the Isler offi ce only ever had one<br />
computer and that was for word-process<strong>in</strong>g!<br />
The shells that led to Isler be<strong>in</strong>g described<br />
as a structural artist are primarily, but not<br />
exclusively, those derived from the hang<strong>in</strong>g<br />
cloth reversed. Us<strong>in</strong>g this technique Isler<br />
created, for example, the elegant triangular<br />
shells of the Deit<strong>in</strong>gen Süd Service Station<br />
(1968), the l<strong>in</strong>ked shells on seven supports<br />
for the Sicli factory <strong>in</strong> Geneva (1969), the<br />
outdoor theatres at Stetten and Grötz<strong>in</strong>gen<br />
<strong>in</strong> collaboration with architect Michael<br />
Balz (1976–7), the hooded shells of the<br />
67
<strong>He<strong>in</strong>z</strong> Isler, Wyss Garden Centre,<br />
Solothurn, Switzerland, 1962<br />
below left: The shell at the<br />
Wyss Garden Centre is based<br />
on an expansion form. Cover<strong>in</strong>g<br />
an area of 650 square metres<br />
(6,997 square feet), the ma<strong>in</strong><br />
shell is just 70 millimetres (2.7<br />
<strong>in</strong>ches) thick and the stiffen<strong>in</strong>g<br />
edge cantilevers taper to just 60<br />
millimetres (2.3 <strong>in</strong>ches).<br />
68<br />
<strong>He<strong>in</strong>z</strong> Isler, Bubble shells, Bösiger<br />
AG, Langenthal, Switzerland<br />
bottom left: Hundreds of Isler ‘bubble’<br />
shells were constructed, typically<br />
with spans of 20 x 20 metres (65.6<br />
x 65.6 feet), ma<strong>in</strong>ly for <strong>in</strong>dustrial<br />
and commercial build<strong>in</strong>gs, such as<br />
these for his preferred contractor<br />
Willi Bösiger AG of Langenthal,<br />
Switzerland, who cont<strong>in</strong>ues to build<br />
the standard system. The largest<br />
bubble shell constructed, at Wangen<br />
bei Olten, measures 54.6 by 58.8<br />
metres (179.1 x 192.9 feet).<br />
<strong>He<strong>in</strong>z</strong> Isler, Deit<strong>in</strong>gen Süd Service Station,<br />
Flumenthal, Switzerland, 1968<br />
below right: Isler’s most iconic shells are the<br />
two triangular canopies, each 31.6 metres<br />
(103.6 feet) <strong>in</strong> span and up to 26 metres<br />
(85 feet) wide, constructed at Deit<strong>in</strong>gen Süd<br />
Service Station, on the N1 highway between<br />
Zürich and Bern. Threatened with demolition<br />
<strong>in</strong> 1999, their retention was vigorously, and<br />
successfully, supported by Swiss architects<br />
<strong>in</strong>clud<strong>in</strong>g Mario Botta and Peter Zumthor.<br />
Peter Rich Architects, Mapungubwe<br />
Interpretation Centre, Mapungubwe National<br />
Park, Limpopo, South Africa, 2008<br />
bottom right: Isler’s legacy of effi cient<br />
compression forms lives on <strong>in</strong> projects such<br />
as the Mapungubwe Interpretation Centre<br />
which was selected as the World Architecture<br />
Festival’s Build<strong>in</strong>g of the Year 2009. Here<br />
timbrel masonry vaults (by John Ochsendorf<br />
and Michael Ramage) of up to 14.5 metres<br />
(47.6 feet) <strong>in</strong> span and 300 millimetres<br />
(12 <strong>in</strong>ches) thick, were constructed from<br />
unre<strong>in</strong>forced stabilised earth tiles, their form<br />
highly rem<strong>in</strong>iscent of Isler’s tennis halls.
<strong>He<strong>in</strong>z</strong> Isler, Load-test model for shell<br />
of the Flieger Flab air museum,<br />
Dübendorf, near Zurich, 1987<br />
left: Isler rigorously load-tested each<br />
new shell type us<strong>in</strong>g res<strong>in</strong> models<br />
monitored with stra<strong>in</strong> gauges. The<br />
models were held <strong>in</strong> timber frames and<br />
loaded by a s<strong>in</strong>gle weight hang<strong>in</strong>g from<br />
an elaborate system of spreader beams<br />
and str<strong>in</strong>gs, as shown here for the 18.6<br />
x 51.7 metre (61 x 169.6 foot) shells<br />
of an aircraft museum <strong>in</strong> collaboration<br />
with architects Haus + Herd.<br />
<strong>He<strong>in</strong>z</strong> Isler with Copeland Associates and<br />
Haus + Herd, Swimm<strong>in</strong>g pools, Norfolk<br />
Health & Racquets Club, Norwich, 1991<br />
below: The wood-wool <strong>in</strong>sulation used<br />
to l<strong>in</strong>e the formwork dur<strong>in</strong>g construction<br />
is left <strong>in</strong> place, creat<strong>in</strong>g a warm and<br />
acoustically deadened environment for<br />
the swimm<strong>in</strong>g pools which typically span<br />
up to 35 x 35 metres (114.8 x 114.8<br />
feet). The shell form elegantly reduces the<br />
heated volume while <strong>in</strong>troduc<strong>in</strong>g natural<br />
daylight through the clear facades.<br />
69
70<br />
<strong>He<strong>in</strong>z</strong> Isler, Model for Sicli SA<br />
factory, Geneva, 1969<br />
right: This physical model of<br />
the complex and dar<strong>in</strong>g sevenpo<strong>in</strong>t-supported<br />
double shell for<br />
the Sicli factory demonstrates<br />
Isler’s method of form-fi nd<strong>in</strong>g.<br />
Possible edge l<strong>in</strong>es for the<br />
shell, as built, can clearly be<br />
seen sketched on the surface of<br />
the cast. Here, at the request<br />
of the client and with the<br />
agreement of the architect, C<br />
Hilberer of Geneva, Isler was<br />
given complete control of the<br />
shell form.
<strong>He<strong>in</strong>z</strong> Isler with Copeland<br />
Associates and Haus + Herd,<br />
Tennis halls, Norfolk Health &<br />
Racquets Club, Norwich, UK, 1987<br />
opposite bottom and right: Of Isler’s<br />
free-form shells derived from a hang<strong>in</strong>g<br />
membrane, the most common are<br />
the swimm<strong>in</strong>g pool and tennis/sports<br />
halls. The upturned edges provide<br />
stiffen<strong>in</strong>g for the adjacent shells, which<br />
spr<strong>in</strong>g directly from the ground. Due<br />
to the quality of the concrete and<br />
its permanent compressive state, no<br />
waterproofi ng is required.<br />
air museum at Dübendorf (1987) and his oftrepeated<br />
tennis hall and swimm<strong>in</strong>g pool shells. 3<br />
It is unfortunate that, unlike the ‘bubble’ shells<br />
created us<strong>in</strong>g the <strong>in</strong>fl ated membrane method,<br />
which were used repeatedly for <strong>in</strong>dustrial shells<br />
of up to 55-metre (180.4-foot) spans, those<br />
generated from the hang<strong>in</strong>g membrane were<br />
generally ‘one-offs’ or built <strong>in</strong> limited numbers due<br />
to the cost and complexity of the formwork. The<br />
exceptions were the tennis halls and swimm<strong>in</strong>g<br />
pools where clever adaptation allowed slightly<br />
different-sized shells to be cast us<strong>in</strong>g virtually the<br />
same formwork.<br />
So why have Isler’s methods not been copied?<br />
One reason may be because, although apparently<br />
simple, the processes are complex and require<br />
extreme precision – a trait that Isler had <strong>in</strong><br />
profusion. This complexity is especially true for the<br />
hang<strong>in</strong>g membranes, where he did not start with<br />
a fl at plane between supports but deliberately<br />
chose a membrane surface of greater area with<br />
excess material at the perimeter, permitt<strong>in</strong>g<br />
<strong>in</strong>itial sag. Consequently, there is, literally, an<br />
<strong>in</strong>fi nite number of alternatives and he needed to<br />
make and test suffi cient examples to enable him<br />
to choose (or compromise) between the most<br />
economic <strong>in</strong> use of material, most structurally<br />
effi cient and most aesthetically graceful. This was<br />
his skill as a designer and structural artist.<br />
Dur<strong>in</strong>g conversations <strong>in</strong> March 2003, at the<br />
his studio <strong>in</strong> Lyssachschachen, with the author<br />
and Ekkehard Ramm, Isler refl ected on what<br />
would happen to his unique approach to the<br />
form-fi nd<strong>in</strong>g of shells once he was gone – given<br />
that, at the time, his offi ce employed just one<br />
person and he had no successor:<br />
What is happen<strong>in</strong>g when I fall <strong>in</strong> the<br />
woods and I do not rise anymore?<br />
Then it is gone. No it’s not gone … the<br />
spiritual background of it (whether it<br />
be called the law, or the appreciation,<br />
or the understand<strong>in</strong>g of the law) and<br />
the application of the law, that will<br />
go on. That is science. ... there are<br />
people who will be able to catch that,<br />
to understand that or to rediscover it <strong>in</strong><br />
their own way. 4<br />
He was not wrong. For several years Mark<br />
West, from the University of Manitoba,<br />
<strong>in</strong>spired by Isler’s work, has been us<strong>in</strong>g tensile<br />
membranes as formwork for effi cient freeform<br />
structural elements as diverse as beams,<br />
columns, fl oor panels and cladd<strong>in</strong>g panels.<br />
More recently, although the construction<br />
material is different, the Mapungubwe<br />
Interpretation Centre <strong>in</strong> South Africa, by<br />
Peter Rich Architects, the World Architecture<br />
Festival’s Build<strong>in</strong>g of the Year 2009,<br />
<strong>in</strong>corporates masonry vaults highly rem<strong>in</strong>iscent<br />
of Isler’s tennis halls. 1<br />
Notes<br />
1. <strong>He<strong>in</strong>z</strong> Isler, ‘New Shapes for Shells’, Bullet<strong>in</strong> of the<br />
IASS, No 8, Paper C3, 1961.<br />
2. <strong>He<strong>in</strong>z</strong> Isler, Discussion (fi nal paragraph): ‘New Shapes<br />
for Shells’, Bullet<strong>in</strong> of the IASS, op cit.<br />
3. See John Chilton, <strong>He<strong>in</strong>z</strong> Isler, Thomas Telford (London),<br />
2000, pp 91–119.<br />
4. <strong>He<strong>in</strong>z</strong> Isler, recorded conversation with John Chilton<br />
and Ekkehard Ramm at Buro Isler, Lyssachschachen, near<br />
Burgdorf, Switzerland, 18 March 2003 (unpublished).<br />
Text © 2010 John Wiley & Sons Ltd. Images: pp 64-5, 66(t&b), 67,<br />
68(l&tr), 69-71© John Chilton; p 66(tr) © IASS Journal; p 68(br) ©<br />
Peter Rich, photo Robert Rich<br />
71


