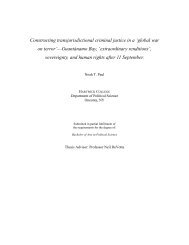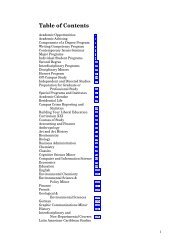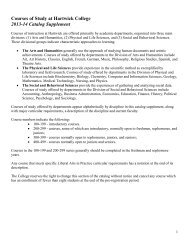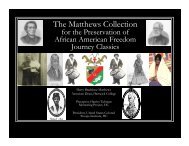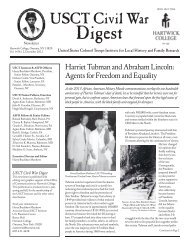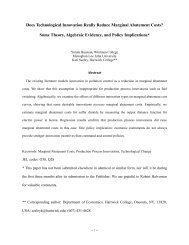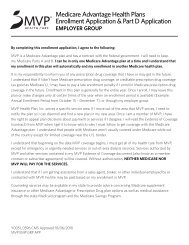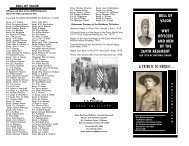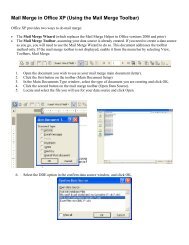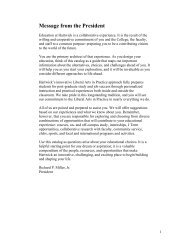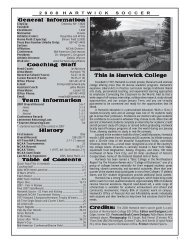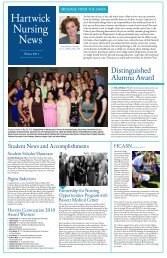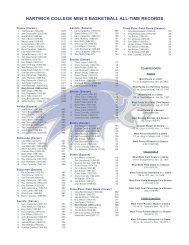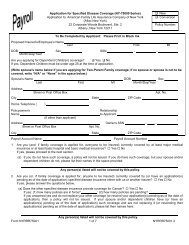Pine Lake Handbook - Hartwick College
Pine Lake Handbook - Hartwick College
Pine Lake Handbook - Hartwick College
You also want an ePaper? Increase the reach of your titles
YUMPU automatically turns print PDFs into web optimized ePapers that Google loves.
<strong>Pine</strong> <strong>Lake</strong> <strong>Handbook</strong> 2012-2013<br />
priority over any particular building. For this to be considered, the application must describe the research<br />
(an abstract is best) and list the research advisor. One non-science example of this category is a student<br />
who was writing his senior English thesis on "The Concept of Home in 19 th Century American Nature<br />
Writing" and wanted to live in a cabin while completing the thesis.<br />
<strong>Pine</strong> <strong>Lake</strong> Points: In addition to campus housing points determined by the Office of Residential Life,<br />
“<strong>Pine</strong> <strong>Lake</strong> Points” will be assigned based on how long a student has lived at <strong>Pine</strong> <strong>Lake</strong> and their<br />
academic year. A student will receive 500 points for each semester spent living at <strong>Pine</strong> <strong>Lake</strong>. Points will<br />
also be awarded for completion of service hours, working summers at <strong>Pine</strong> <strong>Lake</strong>, , involvement in <strong>Pine</strong><br />
<strong>Lake</strong> Club leadership, working for <strong>Pine</strong> <strong>Lake</strong> (shuttle driving, work-study, sauna attendant, etc.), and<br />
other relevant activities related to <strong>Pine</strong> <strong>Lake</strong> living.<br />
Housing Points: Housing point totals will consist of campus housing points and <strong>Pine</strong> <strong>Lake</strong> points.<br />
Placement is awarded based on the average housing points of students applying for a particular cabin.<br />
Housing Options<br />
Cob House was designed and built by <strong>Hartwick</strong> students, is made from primarily local materials, sleeps<br />
two people in “nooks” and rests atop the knoll overlooking the lake. Because it’s quaint (505 ft 2 ), cabin<br />
mates must be comfortable living with each other and must be the same gender. Students residing in the<br />
Cob House may not be enrolled in the Guiding Eyes Program.<br />
Outback 1, 2, & 3 cabins each house two students in 8’ x 10’ single bedrooms. Each cabin has a<br />
bathroom, 12’ x 20’ living room, kitchenette and front porch.<br />
Redwood 1 has three single bedrooms, all approximately 8’x10’. The living room and kitchen area are<br />
approximately 12’ x 30’ combined. In addition, Redwood 1 has a small screened-in porch (8’ x 14’).<br />
Residents of RW1 must inform <strong>Pine</strong> <strong>Lake</strong> staff if the holding tank “full” signal is noticed.<br />
Redwood 2 is similar to Redwood 1, but has two bedrooms, a standard bathroom (with bathtub) and<br />
slightly smaller common area. It houses two students. RW2 is located farthest from the Lodge.<br />
HillnDale 2: “The Long Legged House” has two bedrooms, kitchenette, bathroom, living room and<br />
porch. Originally a 1920s Sears and Roebuck Kit house, it was completely renovated in 2008. It has no<br />
road access and students must be willing to walk across the lawn or through the woods to get to the cabin.<br />
Bailey is a two-story cabin that houses up to four students in four very generous bedrooms. Three<br />
bedrooms upstairs are approximately 10’ x 20’ each. Two have skylights. The upstairs is accessible by a<br />
narrow circular staircase and has an emergency exit exterior staircase. The downstairs contains a single<br />
(9’ x 10’) bedroom, bathroom, entryway/mud room, and kitchen/living room (total about 20’ x 30’), and<br />
opens onto an awesome wrap-around deck.<br />
Crossroads sleeps one student (as a super single) or two students as a double. It does not have separate<br />
bedrooms. Kitchen, porch, bathroom, and awesome view of the lake are included.<br />
The Farmhouse has four bedrooms: two large bedrooms plus bathroom, kitchen and living room on the<br />
first floor; and two large bedrooms and a common area on the second floor. The Farmhouse provides<br />
living quarters for 4-5 students.<br />
1810 Cabin was formerly the residence of the <strong>Pine</strong> <strong>Lake</strong> staff person. This has been converted to a threeperson<br />
cabin with two bedrooms, a large kitchen and living room, and bathroom. The first floor is the<br />
only floor in use at this time.<br />
Robertson Lodge has 8 bedrooms on the second floor. For 2012-2013, the lodge will house a mix of<br />
upper class students and 3-5 first year students enrolled in the sustainability FYS. The kitchen and second<br />
floor bathrooms are communal. The first floor living room is available for use by all <strong>Pine</strong> <strong>Lake</strong> residents<br />
and is semi-public: that is, visitors to <strong>Pine</strong> <strong>Lake</strong> may enter the living room without warning at any time.<br />
The living room has digital cable television available to all residents. The art gallery exhibits student<br />
work and is open to the public. The gallery provides access to the laundry room (for use by <strong>Pine</strong> <strong>Lake</strong><br />
residents only) and public bathrooms. Lodge residents must coexist with visitors; please keep the “public”<br />
areas clean and welcome for guests. The <strong>Pine</strong> <strong>Lake</strong> reception area and office is also located in the Lodge.<br />
Apartment is located beneath the Lodge and provides housing for the coordinator of <strong>Pine</strong> <strong>Lake</strong> residency.<br />
Noise from the lodge is easily heard in the downstairs apartment, so please respect quiet hours.<br />
-5-



