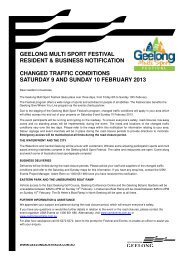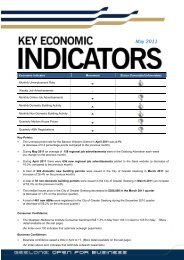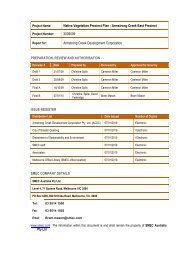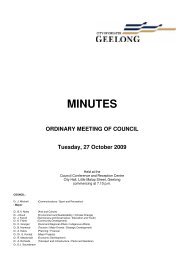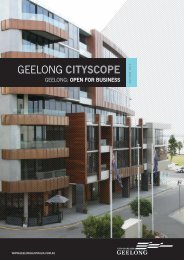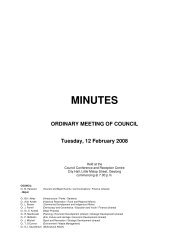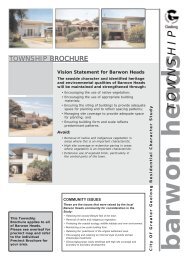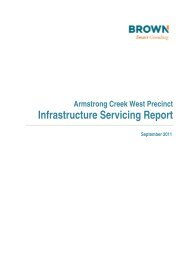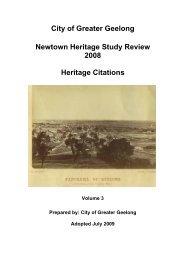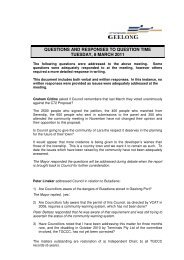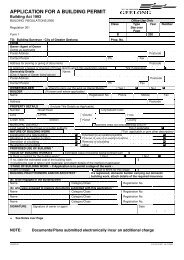corio norlane structure plan background report - City of Greater ...
corio norlane structure plan background report - City of Greater ...
corio norlane structure plan background report - City of Greater ...
Create successful ePaper yourself
Turn your PDF publications into a flip-book with our unique Google optimized e-Paper software.
Known as Planning Scheme Amendment C127, the Amendment proposes to apply a<br />
Special Building Overlay (SBO) to land in the St Georges Road Main Drainage<br />
Catchment. The SBO identifies land that may be subject to flooding when heavy rains<br />
cause the capacity <strong>of</strong> the underground drainage system to be exceeded and overflow.<br />
Application <strong>of</strong> the SBO will ensure that flooding and drainage issues and the potential<br />
affects <strong>of</strong> new development are considered and addressed at an early stage in the<br />
development approvals process. The application <strong>of</strong> the SBO means that a <strong>plan</strong>ning<br />
permit is required for most new buildings and works (including some fences) in the area<br />
covered by the SBO. Circumstances where a <strong>plan</strong>ning permit is not required are<br />
specified in the Overlay.<br />
4.3.4 Kosciusko Avenue Main Drain Catchment Drainage/Flood Study<br />
Council has prepared a draft <strong>report</strong> <strong>of</strong> the Kosciusko Avenue Main Drain Catchment<br />
Drainage/Flood Study which identifies flood mitigation options for drainage related or<br />
‘stormwater’ flooding within the Kosciusko Avenue Main Drain catchment (C156). A final<br />
<strong>report</strong> <strong>of</strong> the Study is expected to be put to Council for adoption in mid 2011.<br />
This catchment has some <strong>of</strong> the most serious and frequent stormwater drainage related<br />
flooding in the municipality, including affected residential properties on and around<br />
Kosciusko Avenue, Hendy Street and Plantation Road. The Study analysed flood<br />
behavior and produced flood mapping that needs to be incorporated into the <strong>City</strong>’s<br />
floodprone areas information system in accordance with statutory obligations under the<br />
Victorian Building Regulations 2006.<br />
A <strong>plan</strong>ning scheme amendment (similar to Amendment C127 discussed above) to<br />
create flood zones or overlays will follow the designation <strong>of</strong> flood mapping by Council.<br />
4.3.5 Other drainage considerations<br />
The <strong>City</strong> <strong>of</strong> <strong>Greater</strong> Geelong Engineering Services Unit has identified a number <strong>of</strong><br />
drainage issues to be considered in any development or redevelopment. These include:<br />
• The existing underground drainage is <strong>of</strong>ten remote from the particular sites and<br />
opportunities to connect are limited or require significant runs to link up.<br />
• The capacity <strong>of</strong> the existing pipe network is considered to be well below current<br />
design standards.<br />
• No assumptions that building over easements will be automatically approved<br />
either just because it has no assets within or there is a small diameter pipe in<br />
place.<br />
• Where pipes exist, many <strong>of</strong> the pipe and pit assets are aged and likely to require<br />
replacement before new development should be approved.<br />
• Building ‘boundary to boundary’ would not be supported where overland flow can<br />
be identified as likely (more related to SBO areas where inundation mapping has<br />
been carried out).<br />
• Attention should be drawn to the need to adhere to minimum freeboard to natural<br />
surface where no minimum floor level is referenced. Setting <strong>of</strong> floor levels should<br />
not be left to ad hoc site decisions by contractors for excavation and slab levels.<br />
Relative site levels and floor levels would be an advantage if shown on building<br />
<strong>plan</strong>s or <strong>plan</strong>ning applications <strong>plan</strong>s.<br />
4.4 Electricity and Gas<br />
SP AusNet is the service provider <strong>of</strong> electricity to Geelong, carrying electricity via high<br />
voltage towers and transmission lines along a 50 metre wide easement (zoned Public<br />
Corio Norlane Structure Plan<br />
Background Report - 48 - Final - March 2011



