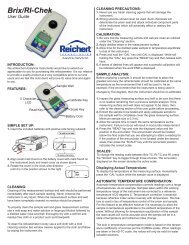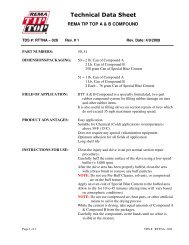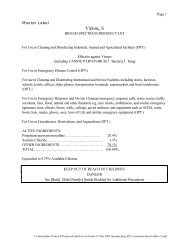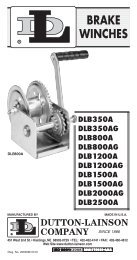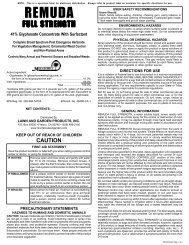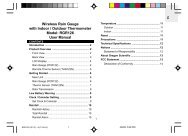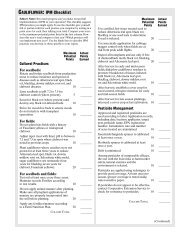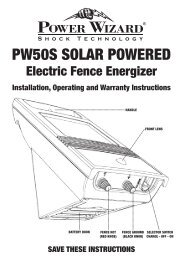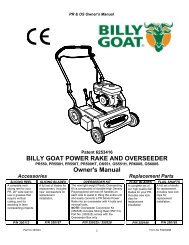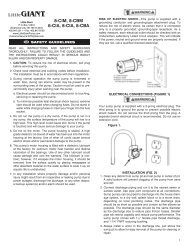SQUARING A BUILDING LAYOUT IMPORTANT Depending on the size of your building, you may need a qualified contractor or engineer to lay out your building layout to ensure that it is straight and square. The following is a suggested method only. 1. Measure and string a straight line the exact length of the building (D1-D2). 2. Attach a measuring tape to stake D2 and measure the exact width of the building perpendicular to line D1-D2. Make an arc in the dirt at that exact measurement. Repeat this procedure at stake D1 and make a second arc. 3. String an extended line (D3-D4) at the crowns of these two arcs. Recheck width measurements. USING THE 3-4-5 METHOD TO SQUARE A BUILDING LAYOUT 4. With the measuring tape still attached to stake D1, measure the distance (4 x Y) from stake D1 towards stake D2 and place a stake (M1). See chart this page for a suggested value for Y for your building. 5. With the measuring tape still attached to stake D1, measure the distance (3 x Y) through the crown of the arc, and past line D3-D4, to M2. 6. With a second tape attached to stake M1, measure the distance (5 x Y) to M2. 7. Keeping the tapes tight, cross the two tapes at exactly the (3 x Y) measurement and the (5 x Y) measurement and hold in position. Place a stake (D6) exactly where line D1- M2 crosses line D3-D4. Remove stake M2. 8. Follow the linear and diagonal measurement checks on Page 5 of this manual. SERIES/ SUGGESTED SIZE Y VALUE SAS 20 7’ 22 8’ 26 9’ 30 11’ 29 Q205.1.1
LIMITED WARRANTY QUICKSTRUCTURES QSAS and QSUS Lines 1. Scope of Limited Warranty: Only the QuickStructures Arch Series (QSAS) and QuickStructures Utility Series (QSUS) building components described in this agreement are warranted to the original Building Owner to be free of defects in materials and workmanship under normal use and proper maintenance. Building membranes are also warranted against damage caused by hail and deterioration caused by ultraviolet rays, when such damage or deterioration results in the loss of effectiveness of the membrane as a weather barrier. This warranty shall be effective only if and when the warranty is properly registered as per instructions in Section 2, below; and Quick Structures receives notice of such defect during the period of the warranty. Remedy of the defect(s) may be through the supply of new, used, or rebuilt parts, or on-site repair, at the option of Quick Structures. If Quick Structures elects to repair or replace the defective product or component, Quick Structures shall have a reasonable time to do so. This warranty contains the sole expressed warranty of Quick Structures and is applicable to the QSAS and QSUS building lines only. There are no other warranties expressed or implied. This warranty is made in lieu of any implied warranties of merchantability or fitness for a particular purpose. Specifications and warranties are applicable to units sold and erected in Canada, the United States and its territories and possessions, and may vary outside these areas. 2. Warranty Registration: Buildings are shipped with a warranty registration package. Follow all instructions and return the completed warranty registration card within 60 days of the installation of the building in order to register your warranty. 3. Standard Terms of Limited Warranty Coverage: Should any components be found to have manufacturer’s defects under normal use and proper maintenance, the defect(s) will be repaired or the components replaced, at the option of Quick Structures. The Building Owner shall be responsible for the cost of the repair or replacement parts pro-rated per year following the original purchase date, plus the cost of delivery and installation of replacement parts, if required. All replacement parts are F.O.B. Saskatoon, Saskatchewan, Canada. Any parts repaired or replaced under this warranty are subsequently warranted only for the remaining unexpired portion of the warranty period applicable to the original product. Quick Structures reserves the right to substitute replacement parts that are comparable in function and quality to the original, and shall not be liable if the replacement component varies in appearance from the original. 4. Standard Limited Warranty Coverage Periods: 1 Component Type QSAS 20, 22, 26,30 QSUS 26 UB QSUS 26 HC Main Building Cover 2 3 3 3 1 Main Steel Framework 3 3 3 3 1 End Fabric 4 3 3 3 1 End Steel 5 3 3 3 1 Door Fabric / Steel 6 1 1 1 1 Small Components 7 1 1 1 1 QSUS 26x30 UB Pkg THIS WARRANTY STATEMENT ONLY APPLIES TO THE BUILDING MODELS LISTED ABOVE Notes on Limited Warranty Coverage Periods: 1. All repair or replacement costs are pro-rated per year as per this table. 2. Consists of cover panels for main building only. Does not include any cover fastening system components. 3. Consists of main building trusses, purlins, and manufactured brackets. 4. Consists of end panel fabric. Does not include fastening system components. End panel must be properly supported by QuickStructures End Support System or rigid frame designed to match end panel fastening system. 5. Consists of manufactured steel vertical columns, horizontal members, and brackets. Does not include cables or fasteners. 6. Consists of door membrane (Standard DuraWeave ® , FR DuraWeave ® , or PVC) and all steel door parts. 7. Consists of cables, winches, ratchets, fasteners, belting, fastening straps, PVC pipe, and other parts not listed above. 5. Limits and Release of Liability: Quick Structures makes no claims or representations regarding the structural capacity of QSAS and QSUS buildings. This warranty does not apply to defects or damage resulting from a) installation that is improper and/or not in accordance with the QuickStructures installation instructions; b) improper or inadequate maintenance; c) modification or alteration of the product; d) neglect, misuse or abuse of product; e) accident; f) unauthorized repair or alteration; g) integration with other products or accessories not manufactured specifically for use with the QuickStructures TM building; h) exposure to corrosive elements; i) corrosion resulting from building application, environment, and/or insufficient maintenance or any cause other than a defect in an item’s described corrosion protection; j) use of abrasive cleaning methods, chemicals or solvents; k) natural hazards, including environmental loads such as wind, snow, ice, and water / rain; l) foundation design and/or installation and/or deficiency in the foundation; m) product upgrades; n) product recall; o) normal wear and tear; p) wear caused by multiple installations; q) storage and/or handling of the building components; or r) an act of God. This warranty does not apply to cosmetic defects or deterioration, including fading or discoloration. This warranty does not apply to any products not manufactured as part of the QSAS and QSUS lines. No one is authorized to change or add to this warranty. Quick Structures and its manufacturers shall not be liable for any damages incurred during or as a result of installation of Quick Structures product, whether or not in accordance with the installation instructions. This warranty gives you specific legal rights. You may also have other rights which vary from jurisdiction to jurisdiction. In no event shall Quick Structures, its manufacturers, any distributor, or the selling dealer be liable for any direct, indirect, special, incidental or consequential damages (including loss of profits, loss of time, inconvenience, or the use or inability to use this product for any purpose whatsoever), whether based on contract, tort, strict liability or any other legal basis; even if Quick Structures, its manufacturers, its distributor, or its authorized dealer was advised of the possibility of the occurrence of such damages. By registering for and taking the benefit of this warranty, the Building Owner expressly releases and discharges Quick Structures, its manufacturers, all distributors, and all authorized dealers from all claims, causes of action, demands, actions, suits, judgments and executions for any actual, incidental or consequential damages, bodily or otherwise, that the Building Owner ever had, now has, or may have by reason of the assembly, erection, use and/or operation of any QuickStructures TM building. All references to Building Owners, Quick Structures, its manufacturers, all distributors and all authorized dealers, include such parties’ spouse, heirs, successors, legal representatives and assigns. Quick Structures and its authorized dealers are independent businesses; authorized dealers are not agents or legal representatives of Quick Structures. Authorized dealers have no right or authority to assume or create any legal obligation or responsibility, express or implied, on behalf of Quick Structures, or to bind Quick Structures in any manner whatsoever. Quick Structures shall have no liability for any acts, errors, omissions, workmanship, supplies, advice, representations, or misrepresentations of any authorized dealer. 7/05 Q205.1.1




