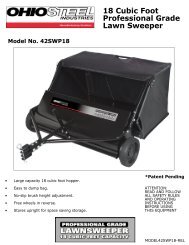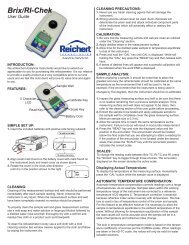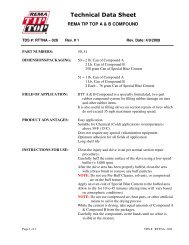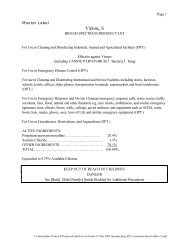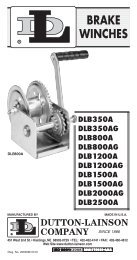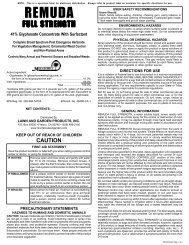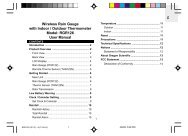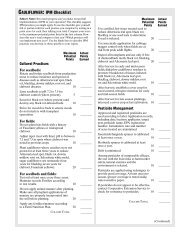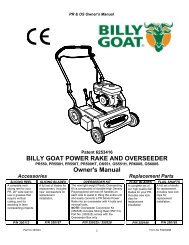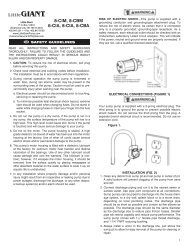INSTALLATION MANUAL
INSTALLATION MANUAL
INSTALLATION MANUAL
Create successful ePaper yourself
Turn your PDF publications into a flip-book with our unique Google optimized e-Paper software.
Step 20<br />
SECURE THE APRON<br />
The fabric is designed to be under tension at all times.<br />
GROUND<br />
Use dimensional lumber in the LOWER fastening pipe pocket to attach the<br />
apron to the frame or foundation or back fill the apron at the foundation.<br />
WALL<br />
Attach a dimensional lumber buffer to protect the cover from protruding edges.<br />
CONCRETE<br />
Never install fabric over concrete edges.<br />
Always install a dimensional lumber buffer or equivalent.<br />
Step 21<br />
READ MAINTENANCE AND SUBMIT WARRANTY<br />
APPENDIX A<br />
BUILDINGS OVER 140’ IN LENGTH<br />
Multiple covers are provided for buildings over 140' in length. This enables ease of onsite<br />
handling and installation. Normally covers are supplied in equal<br />
or near equal lengths. The longest cover length is 140'.<br />
Eg. - a 150' building with 5' spacing is supplied with one 80' and one 70' cover.<br />
1. FOUNDATION<br />
Foundation spacing (running measurement) is the same for the entire length of the<br />
building. (the covers share a common arch)<br />
Eg. - 150' building on 5' centers has 31 base plates on each side.<br />
2. JOINER BRACKET<br />
1. WALL<br />
Install a joiner bracket to the common arch. The bracket<br />
installs under the lashing winch on the threaded rod.<br />
Add an end flap ratchet to each end of the joiner bracket<br />
using 5/8" x 2" bolts and nuts.<br />
22<br />
Q205.1.1



