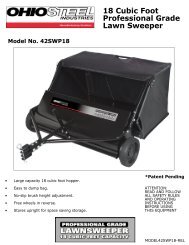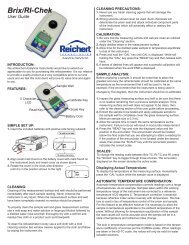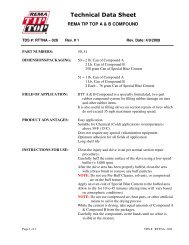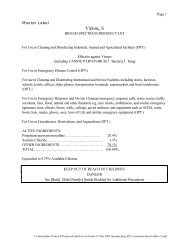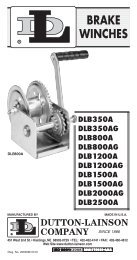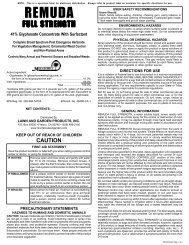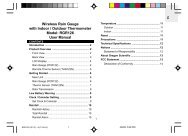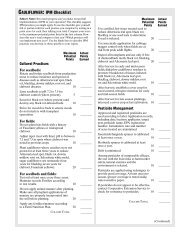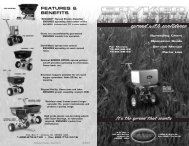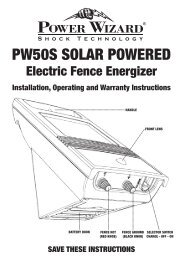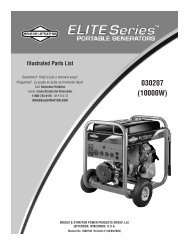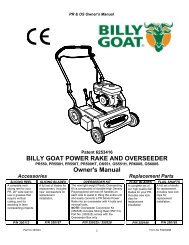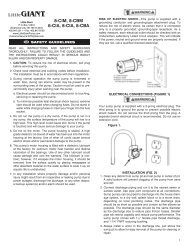INSTALLATION MANUAL
INSTALLATION MANUAL
INSTALLATION MANUAL
Create successful ePaper yourself
Turn your PDF publications into a flip-book with our unique Google optimized e-Paper software.
#<br />
Q205.1.1<br />
Manual<br />
SUPERCEDES – Q205.1<br />
A R C H S E R I E S<br />
<strong>INSTALLATION</strong> <strong>MANUAL</strong><br />
QSAS 20/22<br />
WALL and SURFACE MOUNT<br />
QSAS 26/30<br />
WALL and SURFACE MOUNT<br />
DURAWEAVE TM Cover<br />
INCLUDES<br />
FRAMEWORK<br />
COVER<br />
WALL OPTIONS<br />
END ENCLOSURES<br />
AND DOORS<br />
REQUIRE SEPARATE <strong>MANUAL</strong>S<br />
WinchLoc TM<br />
Fastening System<br />
01/05<br />
Copyright 2005. All Rights Reserved.<br />
ITEM 810513
1<br />
Q205.1.1
IMPORTANT – READ <strong>MANUAL</strong> FIRST<br />
Improper Site Preparation, Assembly and Maintenance may<br />
invalidate warranty and cause unnecessary and costly mistakes.<br />
If you have any questions contact your local authorized dealer.<br />
MAINTENANCE SCHEDULE<br />
Failure to comply with this maintenance schedule will invalidate the warranty.<br />
A. <strong>INSTALLATION</strong> ADJUSTMENT<br />
1. The cover of your building may relax after installation. It is important to keep the cover<br />
tight to prevent wear and ensure a long life. Adjust the cover lashing winches to<br />
achieve a wrinkle free, drum tight appearance over the entire building. For most<br />
buildings 25 - 35 ft. lbs of torque provides adequate cover tension. Adjust the end<br />
winches until the fastening pipe is level. Retighten end flaps.<br />
NOTE: Building covers installed during cooler weather tend to relax more than covers installed<br />
during warmer weather. If your cover was installed in cooler weather recheck its<br />
tightness on the first available warm sunny day.<br />
B. <strong>INSTALLATION</strong> INSPECTION - 1 WEEK<br />
1. Cover - ensure the cover lashing straps are secure and the cover has a wrinkle free,<br />
drum tight appearance. For most buildings 25 - 35 ft. lbs of torque provides adequate<br />
cover tension. Adjust cover tension as required.<br />
2. Belting - check for premature belting wear and ensure tightness.<br />
3. End Flaps - ensure the flaps remain tight and securely fastened.<br />
4. Aprons - ensure the aprons are securely fastened.<br />
5. Steel - Seal all surface penetration marks with a sealant or high zinc content paint.<br />
C. QUARTERLY MAINTENANCE<br />
1. Repeat above “<strong>INSTALLATION</strong> INSPECTION - 1 WEEK” a minimum of 4 times per year.<br />
D. GENERAL<br />
1. Cover - Clean with water and non-abrasive soap. Do not use solvents or chemicals.<br />
Use caution when using high pressure washers.<br />
2. Snowfall - Snow accumulating on the cover could indicate that the cover needs retensioning.<br />
Remove snow and check tension.<br />
3. Use caution when using heavy equipment to clear away avalanched snow.<br />
E. ACCIDENTAL DAMAGE<br />
Cover: Sharp objects can puncture and damage the cover. Do not attempt to seal or repair with<br />
conventional materials. Call your local authorized representative. They can assess the damage<br />
and facilitate replacement or provide a heat-weld service if the cover is repairable.<br />
Structure: Report and document any damage to the steel structure or components immediately. Have<br />
your local authorized representative inspect the damage and provide a comprehensive<br />
evaluation. Perform any temporary or emergency repairs as determined. Replace or repair<br />
damaged components as determined.<br />
Other: Any fabric or structural irregularities not resulting from accidents or extreme weather<br />
should be documented and reported immediately. Have your local authorized<br />
2<br />
representative inspect the damage and provide a comprehensive evaluation.<br />
Q205.1.1
TABLE OF CONTENTS<br />
Page<br />
STEP 1 - DETERMINE <strong>INSTALLATION</strong> TYPE.................................................................. 3<br />
STEP 2 - REQUIRED EQUIPMENT AND MATERIAL ....................................................... 4<br />
STEP 3 - SITE PREPARATION ........................................................................................ 5<br />
STEP 4 - BUILDING LAYOUT........................................................................................... 6<br />
STEP 5 - SURFACE MOUNT............................................................................................ 7<br />
STEP 6 - POST <strong>INSTALLATION</strong>....................................................................................... 8<br />
STEP 7 - POST MOUNT OPTION #1 - NON-VENTED WALL........................................... 9<br />
STEP 8 - POST MOUNT OPTION #2 - VENTED LIVESTOCK WALL ............................... 9<br />
STEP 9 - ERECTING THE 20 / 22 STEEL FRAME ........................................................ 10<br />
STEP 10 - ERECTING THE 26 / 30 STEEL FRAME ...................................................... 13<br />
STEP 11 - INSTALL COVER LASHING WINCHES......................................................... 16<br />
STEP 12 - CHOOSE THE FASTENING PIPE POCKET.................................................. 17<br />
STEP 13 - LASHING WINCH STRAP NOTCH-OUTS ..................................................... 17<br />
STEP 14 - INSTALL COVER FASTENING PIPES ......................................................... 18<br />
STEP 15 - INSTALL THE COVER .................................................................................. 18<br />
STEP 16 - INSTALL THE PVC PIPE .............................................................................. 20<br />
STEP 17 - TENSION THE COVER ENDS....................................................................... 20<br />
STEP 18 - SECURE THE END FLAPS ........................................................................... 21<br />
STEP 19 - TENSION THE COVER.................................................................................. 21<br />
STEP 20 - SECURE THE APRON................................................................................... 22<br />
STEP 21 - READ MAINTENANCE AND SUBMIT WARRANTY ...................................... 22<br />
APPENDIX A – BUILDINGS OVER 140’ ......................................................................... 22<br />
APPENDIX B – FINISHING THE SIDE WALLS............................................................... 24<br />
CONVERSIONS AND TORQUE VALUES....................................................................... 26<br />
BASE PLATE TEMPLATES............................................................................................. 26<br />
ANCHOR REFERENCE.................................................................................................. 27<br />
SQUARING A BUILDING LAYOUT ................................................................................. 29<br />
WARRANTY.................................................................................................................... 30<br />
MAINTENANCE RECOMMENDATIONS—Corrosive Environments............. BACK COVER<br />
Step 1<br />
DETERMINE <strong>INSTALLATION</strong> TYPE<br />
3<br />
Q205.1.1
Step 2<br />
REQUIRED EQUIPMENT AND MATERIAL<br />
GENERAL<br />
1. Stakes, string and string level for alignment.<br />
2. Measuring tape & level.<br />
3. Torque wrench.<br />
4. Masking tape or duct tape.<br />
5. 2 to 4 lengths of rope 50' or longer.<br />
6. Hacksaw<br />
7. 1 1/8" wrench<br />
8. Ladder, movable scaffolding or platform lift.<br />
9. Optional - power wrench, transit (available from a rental store).<br />
BUILDINGS OVER 140'<br />
1. Caulking gun.<br />
SURFACE MOUNT - concrete<br />
1. Drill.<br />
2. Minimum 3/8" x 6" anchor bolts - 4 per base plate.<br />
3. Concrete drill bit sized to install anchor bolts.<br />
SURFACE MOUNT - other<br />
1. 8" X 8" base plate - 2 per arch.<br />
2. 42" stakes and or earth anchors - according to soil conditions.<br />
3. Sledge hammer<br />
POST MOUNT<br />
1. Drill.<br />
2. 11/16" wood drill bit.<br />
3. Minimum 8" x 8" x 8' treated posts<br />
4. Post hole auger - minimum 12" diameter.<br />
5. Minimum 3/8" x 5" lag bolts - 4 per base.<br />
6. Drill bit to install lag bolts<br />
7. Crushed rock or concrete to set posts.<br />
8. Two (2) pieces of 5/8" (minimum) rebar, 12" long for each post.<br />
9. Depending on mount type - dimensional lumber to span posts 2 x building length.<br />
See STEP 7 and STEP 8 on Page 9.<br />
THESE MATERIALS ARE FOR A 4 FOOT (48") POST. IF YOUR POST IS A DIFFERENT<br />
HEIGHT YOU WILL NEED TO ADJUST MATERIALS ACCORDINGLY.<br />
SEE APPENDIX B, PAGE 24 FOR MATERIALS AND CONSTRUCTION<br />
OF VENTILATED AND NON-VENTILATED SIDE WALLS.<br />
4<br />
Q205.1.1
IMPORTANT<br />
Improper Site Preparation and Building layout can cause<br />
unnecessary and costly mistakes.<br />
Contact a local contractor or your QuickStructures TM authorized dealer for assistance.<br />
Step 3<br />
SITE PREPARATION<br />
1. Start with a level site.<br />
2. Stake out the location of the<br />
corner posts A, B, C and D. Use<br />
an accepted method to make the<br />
layout straight and square.<br />
See Squaring A Building Layout<br />
on Page 29 for assistance.<br />
3. String a line from A to B and<br />
from C to D.<br />
4. With a measuring tape attached<br />
to stake A & C measure and<br />
stake the post intervals along the<br />
length of the building using a<br />
running measurement.<br />
Eg. 5' centers -5', 10', 15' etc.<br />
5. Check linear measurements by<br />
measuring the distance between<br />
each stake. Distance should be<br />
equal. Check the square of the<br />
foundation by measuring<br />
diagonally. Diagonal<br />
measurements should be equal.<br />
Continue to check the width and<br />
diagonal measurements the<br />
entire length of the building.<br />
NOTE: Buildings over 140' in length have more than one cover. Even with this feature,<br />
the building layout continues as a running measurement for the entire length of<br />
the building.<br />
5<br />
Q205.1.1
Step 4<br />
BUILDING LAYOUT<br />
SERIES 20<br />
(W) WIDTH = 20' 0"<br />
(S) POST/BASE CENTERS<br />
CAN BE<br />
4' 0" , 5' 0" or 6' 0"<br />
Center-to-Center Measurements<br />
Building Length<br />
(L)<br />
Post / Base Distance<br />
(S)<br />
Width<br />
(W)<br />
POST<br />
SURFACE<br />
SERIES 22<br />
(W) WIDTH = 22' 0"<br />
(S) POST/BASE CENTERS<br />
CAN BE<br />
4' 0" , 5' 0" or 6' 0"<br />
SERIES 26<br />
(W) WIDTH = 26' 0"<br />
(S) POST/BASE CENTERS<br />
CAN BE<br />
4' 0" , 5' 0" or 6' 0"<br />
SERIES 30<br />
(W) WIDTH = 30' 0"<br />
(S) POST/BASE CENTERS<br />
CAN BE<br />
4' 0" , 5' 0" or 6' 0"<br />
RUNNING MEASUREMENTS<br />
(S) POST/BASE CENTERS = 4' 0"<br />
4', 8', 12', 16', 20', 24', 28' etc.<br />
(S) POST/BASE CENTERS = 5' 0"<br />
5', 10', 15', 20', 25', 30', 35' etc.<br />
(S) POST/BASE CENTERS = 6' 0"<br />
6', 12', 18', 24', 30', 36', 42' etc.<br />
NOTE: ALL DISTANCES ARE MEASURED CENTER-TO-CENTER<br />
CHECK PURLIN LENGTH FOR ON-CENTER SPACING<br />
6<br />
Q205.1.1
SEE ANCHOR REFERENCE ON PAGE 27 FOR ADDITIONAL<br />
SURFACE AND POST MOUNT INFORMATION<br />
Step 5<br />
SURFACE MOUNT<br />
20 / 22 / 26 / 30<br />
CONCRETE<br />
END FLAP RATCHETS<br />
END ARCHES ONLY<br />
4' spacing<br />
mount a winch<br />
every 3rd arch.<br />
5' spacing<br />
mount a winch<br />
every other arch.<br />
6' spacing<br />
mount a winch<br />
every other arch<br />
20 / 26<br />
ALL SURFACES - Install lashing winches to base plates before installing base plate.<br />
SEE BELOW*<br />
INSTALL END FLAP<br />
RATCHETS IF NO ESS<br />
END WALL IS INSTALLED<br />
SEE BELOW*<br />
7<br />
*END ARCHES ONLY - ONLY if an ESS Steel Frame is to be<br />
installed - Install 7/16" x 2 1/2" bolts in base plates<br />
BEFORE installing base plate.<br />
Q205.1.1
Step 6<br />
POST <strong>INSTALLATION</strong><br />
MAX<br />
MAX<br />
8<br />
Q205.1.1
Step 7<br />
POST OPTION #1 - NON-VENTED WALL<br />
Minimum 2" x 8" untreated<br />
dimensional lumber top<br />
mounting plate.<br />
3/8" x 5" lag bolts<br />
DO NOT TIGHTEN<br />
LAG BOLTS FULLY<br />
AT THIS TIME.<br />
DRILL<br />
HOLES FOR<br />
LAG BOLTS<br />
TO AVOID<br />
SPLITTING.<br />
Step 8<br />
POST OPTION #2- VENTED LIVESTOCK WALL<br />
2" x 4" untreated<br />
dimensional lumber edging.<br />
3/8" x 5" lag bolts<br />
9<br />
DRILL<br />
HOLES FOR<br />
LAG BOLTS<br />
TO AVOID<br />
SPLITTING.<br />
DO NOT TIGHTEN<br />
LAG BOLTS FULLY<br />
AT THIS TIME.<br />
Q205.1.1
26 / 30 BUILDINGS GO TO STEP 10, PAGE 13<br />
Step 9 20 / 22<br />
ERECT THE 20/22 STEEL FRAME<br />
NOTE: Be sure to inspect all arch pieces for burrs or<br />
rough edges which may have developed<br />
during handling or assembly and file them<br />
smooth. Be sure to wear protective eye-wear<br />
during filing.<br />
20 / 22<br />
3 TRUSS TUBES<br />
MAKE ONE<br />
FULL ARCH<br />
NO HOLE<br />
10<br />
Q205.1.1
Step 9 20 / 22<br />
CONTINUED<br />
NOTE: Some downward pressure may be required to have arches meet in the middle.<br />
11<br />
Q205.1.1
Step 9 20 / 22<br />
CONTINUED<br />
NO HOLE<br />
12<br />
Q205.1.1
Step 9 20 / 22<br />
CONTINUED<br />
ON THE UNDERSIDE OF THE FRAME<br />
Tie the frame together with rope until the<br />
cover is completely installed.<br />
Tighten all base<br />
plate bolts.<br />
NOTE: Inspect all frame connections for burrs or rough edges which may have developed<br />
during handling or assembly and file them smooth.<br />
Step 10 26 / 30<br />
ERECT THE 26/30 STEEL FRAME<br />
NOTE: Be sure to inspect all arch pieces for burrs<br />
or rough edges which may have developed<br />
during handling or assembly and file them<br />
smooth. Be sure to wear protective eye-wear<br />
during filing.<br />
26 / 30<br />
4 TRUSS TUBES<br />
MAKE ONE<br />
FULL ARCH<br />
13<br />
Q205.1.1
Step 10 26 / 30<br />
CONTINUED<br />
NO HOLE<br />
14<br />
Q205.1.1
Step 10 26 / 30<br />
CONTINUED<br />
NO HOLE<br />
NOTE: Some downward pressure may be required to have arches meet in the middle.<br />
15<br />
Q205.1.1
Step 10 26 / 30<br />
CONTINUED<br />
ON THE UNDERSIDE OF THE FRAME<br />
Tie the frame together with 2 ropes. Leave<br />
ropes until the cover is completely installed.<br />
Tighten all base<br />
plate bolts.<br />
NOTE: Inspect all frame connections for burrs or rough edges which may have developed<br />
during handling or assembly and file them smooth.<br />
Step 11<br />
INSTALL COVER LASHING WINCHES<br />
POST<br />
1. To install winches measure approximately 24” from<br />
the top of the post and drill an 11/16" hole. Mount the<br />
winch using 5/8” threaded rod, washers and nuts. Drill<br />
through the interior wall if necessary.<br />
2. Mount one cover lashing winch on the outside of each<br />
of the 4 corner posts.<br />
3. 4' post spacing mount a winch on every 3rd post – every 12'.<br />
5' post spacing mount a winch on every other post – every 10'.<br />
6' post spacing mount a winch on every other post – every 12'.<br />
In some cases the last winches installed will be mounted on posts next to the end posts<br />
at one end of the building.<br />
SURFACE<br />
16<br />
Winches must be installed on base before frame erection - see STEP 5 on Page 7.<br />
Q205.1.1
CHOOSE THE FASTENING PIPE POCKET<br />
Step 12<br />
Use a ground sheet to protect the cover while it is being prepared for installation.<br />
1. Roll out the DURAWEAVE TM cover and leave a small walk area between the cover’s<br />
edge and the wall. Align the cover evenly to each end of the frame.<br />
Some buildings will have winches<br />
mounted side by side at one end.<br />
IF YOUR COVER HAS PRE-CUT<br />
NOTCHES IN THE POCKETS<br />
align the notches with the lashing<br />
winches.<br />
If the cover notches do not line up<br />
with the lashing winches try<br />
turning the cover end for end.<br />
In some cases lashing winches<br />
may need to be relocated.<br />
2. POST MOUNT BUILDINGS<br />
Install the fastening pipes in the LOWER pipe pockets.<br />
COVER<br />
3. SURFACE MOUNT BUILDINGS<br />
Install the fastening pipes in the UPPER pipe pockets.<br />
NOTE: In custom applications, post mount buildings may have the<br />
fastening pipe in the upper pockets. This would require the lashing<br />
winches to be custom located and installed.<br />
Step 13<br />
LASHING WINCH STRAP NOTCH OUTS<br />
1. If the notch-outs are not factory cut make lashing<br />
winch strap notch-outs in the cover fastening pipe<br />
pockets at the lashing winch locations.<br />
17<br />
Q205.1.1
Step 14<br />
INSTALL THE COVER FASTENING PIPES<br />
NOTE: Install both fastening pipes before installing the cover.<br />
1. Install an end cap on the<br />
straight end of one length<br />
of 2 3/8" dia. swaged pipe.<br />
2 Insert the fastening pipe,<br />
end cap first, into the pipe<br />
pocket.<br />
3. Add lengths of swaged<br />
fastening pipe as required.<br />
4. Use 1/4" x 1" self-drilling<br />
bolts to fasten the pipes<br />
together.<br />
5. Wrap joint with duct tape.<br />
6. On completion, some of<br />
the pipe may be exposed.<br />
7. Cut to length if necessary.<br />
8. Cap the end of the pipe.<br />
Hint: If your building has been<br />
supplied with different<br />
length fastening pipes<br />
install equal lengths on<br />
each side. A measured<br />
cut may be required on<br />
each side.<br />
Step 15<br />
INSTALL THE COVER<br />
NOTE: DO NOT install the DURAWEAVE TM cover onto the frame of your building in high<br />
wind conditions. A slight breeze is the most advantageous for cover installation.<br />
To take advantage of the breeze, pull cover up over the arches with the breeze<br />
blowing into the cover . . . like a sail filled with air.<br />
1. Insert the fastening straps in<br />
the lashing winches.<br />
Feed both ends of the straps<br />
into the winch.<br />
18<br />
Q205.1.1
2. On the opposite side of the cover (the side of the cover that is furthest from the<br />
frame), tie several ropes, approximately 24 feet apart, to the steel fastening pipe<br />
through the notched hole. Throw the free end of the ropes over the frame to the<br />
opposite side of the building.<br />
CHECK LIST: - BEFORE proceeding ensure that: the cover is POCKET SIDE up.<br />
- BOTH fastening pipes are in place.<br />
- Fastening straps are in the lashing winches.<br />
- Pull ropes are secured and passed over the frame.<br />
- Ropes holding the structure secure are passed UNDER the frame.<br />
- No wind or there can be a light breeze (ideally from rope pulling side).<br />
WARNING:<br />
NEVER USE MOTORIZED EQUIPMENT (IE. VEHICLES, TRACTORS,<br />
TRUCKS) TO ASSIST IN PULLING THE COVER OVER THE FRAME.<br />
OBTAIN ADDITIONAL CREW MEMBERS IF REQUIRED.<br />
3. Pulling on the ropes EVENLY, CAREFULLY and SLOWLY pull the cover over<br />
the frame.<br />
4. Insert fastening straps into lashing winches<br />
and loosely secure. DO NOT TIGHTEN.<br />
Adjust the cover so that it is square and<br />
evenly centered on the frame. The end<br />
flaps should overhang evenly at both ends.<br />
5. Remove any additional ropes used to steady the frame except the 2 ropes running<br />
the length of the building on the underside of the arches.<br />
NOTE: DO NOT LEAVE THE COVER UNATTENDED UNDER ANY CIRCUMSTANCES<br />
until final assembly and tightening has been completed.<br />
19<br />
Q205.1.1
Step 16<br />
INSTALL THE PVC PIPE<br />
1. Once the cover is on the frame and is sitting centered, square and straight, visually<br />
check to ensure the cover extends evenly on both ends of the building.<br />
2. Drill a hole in the smooth end of one PVC<br />
tube and tie the pull line to it. Wrap this<br />
leading end with duct tape.<br />
Hint - A small funnel or cone (not supplied) on the<br />
leading edge of the PVC will help spread the PVC pocket.<br />
3. Push - Pull the PVC into the pocket.<br />
Glue and screw the lengths of PVC together as you proceed.<br />
IMPORTANT - ALWAYS install a screw (not supplied) at every connection.<br />
PVC glue looses<br />
adhesive qualities<br />
when applied in cold<br />
weather and in damp<br />
and humid conditions.<br />
Hint: PVC tubes should slide easily into the pockets. Do not force.<br />
Check for twisted fabric or misaligned pocket openings if you<br />
experience difficulty.<br />
Step 17<br />
TENSION COVER ENDS<br />
1. Operate the cover fastening tube end arch lashing winches to<br />
remove the slack from the lashing straps. DO NOT TENSION.<br />
Hint - Use ratchet straps (not supplied) on both ends, evenly spaced, to<br />
tension and hold the cover lengthwise. Adjust to obtain an equal<br />
distance between the arch tube and the PVC pipe at both ends. Then<br />
lace the cover to the end arch.<br />
2. Lace - start at the base. Lace the 1" belting around the PVC<br />
tube through the notches and then back to the end arch tube<br />
all the way up to the top center of the building. Secure the<br />
belting to the arch tube.<br />
Repeat lacing from other base.<br />
3. Tension - start at the top center. Work your way<br />
down from the secured end use force to tighten the<br />
belting and finish by tying the belting off at the<br />
base. The PVC tube should be parallel with the end<br />
arch all the way around.<br />
4. Lace and tension the opposite end of the building. The<br />
cover should be tight and secure from end to end when<br />
finished.<br />
Hint: Trim the belting excess after you have finished the tighten-down.<br />
Equal<br />
Both<br />
ends<br />
20<br />
Q205.1.1
SECURE THE END FLAP<br />
Step 18<br />
REMOVE ALL ROPES BEFORE PROCEEDING<br />
If rope is trapped between the cover and the arches remove SLOWLY.<br />
1. POSTS MOUNT BUILDINGS<br />
Install the 4 end flap ratchets, one on<br />
each corner post, by drilling 3/8" holes<br />
24" below the top of the posts and<br />
installing 3/8" threaded rod, washers and<br />
nuts and an end flap ratchet. Add tension<br />
to the end flaps until they are tight.<br />
2. SURFACE MOUNT BUILDINGS<br />
Depending on the building type and<br />
surface, install anchor bolts or earth<br />
anchors beside the end arch bases and attach a ratchet strap.<br />
NOTE: It may be necessary to repeat<br />
the ratchet tightening several<br />
times at both ends of the<br />
cover. You may need to<br />
release the ratchet<br />
mechanism and pull the<br />
belting as tight as possible by<br />
hand before ratcheting.<br />
Step 19<br />
TENSION THE COVER<br />
1. Use a 1 1/8" wrench to tighten the cover lashing straps<br />
evenly on both sides of the building. Adjust the cover lashing<br />
winches to achieve a wrinkle free, drum tight appearance<br />
over the entire building. For most buildings 25 - 35 ft. lbs of<br />
torque provides adequate cover tension.<br />
2. Next, adjust the end lashing straps tension<br />
until the cover fastening pipes are level.<br />
3. Install a cotter pin in the lashing winch pilot<br />
holes to lock the release lever.<br />
4. Secure the outside (end) lashing straps (4) to<br />
the fastening pipe by using pipe clips or fender washers and 1/4 x 3/4"<br />
Tek 3 self-drilling screws. Install the screws through the fastening<br />
strap into the fastening pipe.<br />
NOTE: Failure to secure the corner fastening straps to the pipe could<br />
result in possible damage to the cover.<br />
21<br />
Q205.1.1
Step 20<br />
SECURE THE APRON<br />
The fabric is designed to be under tension at all times.<br />
GROUND<br />
Use dimensional lumber in the LOWER fastening pipe pocket to attach the<br />
apron to the frame or foundation or back fill the apron at the foundation.<br />
WALL<br />
Attach a dimensional lumber buffer to protect the cover from protruding edges.<br />
CONCRETE<br />
Never install fabric over concrete edges.<br />
Always install a dimensional lumber buffer or equivalent.<br />
Step 21<br />
READ MAINTENANCE AND SUBMIT WARRANTY<br />
APPENDIX A<br />
BUILDINGS OVER 140’ IN LENGTH<br />
Multiple covers are provided for buildings over 140' in length. This enables ease of onsite<br />
handling and installation. Normally covers are supplied in equal<br />
or near equal lengths. The longest cover length is 140'.<br />
Eg. - a 150' building with 5' spacing is supplied with one 80' and one 70' cover.<br />
1. FOUNDATION<br />
Foundation spacing (running measurement) is the same for the entire length of the<br />
building. (the covers share a common arch)<br />
Eg. - 150' building on 5' centers has 31 base plates on each side.<br />
2. JOINER BRACKET<br />
1. WALL<br />
Install a joiner bracket to the common arch. The bracket<br />
installs under the lashing winch on the threaded rod.<br />
Add an end flap ratchet to each end of the joiner bracket<br />
using 5/8" x 2" bolts and nuts.<br />
22<br />
Q205.1.1
2. SURFACE<br />
Install anchor bolts or earth anchors, depending on your building, 18" offset from the<br />
center of the common arch to attach the cover end flap ratchets.<br />
3. COVER <strong>INSTALLATION</strong><br />
1. Install the first cover and secure in the normal fashion except that the end flap on the<br />
common arch is not secured at this time. Flip the end flap back and out<br />
of the way.<br />
2. Install, the next cover and secure in the normal fashion, lacing the PVC tube to the<br />
common arch. Do not tighten the lashing winches at this time.<br />
3. Release the fastening strap in the end arch winch of the first building. Join the fastening<br />
pipes of both covers and secure with self-drilling screws. Place the fastening strap over<br />
the pipe and re-install the end fastening strap in the winch. Tighten the lashing winches<br />
of the next cover.<br />
NOTE: Both covers share a common end fastening strap and lashing winch.<br />
4. Place the end flap of the first cover over the next cover's lacing (see note). Attach the<br />
belting for this first (inner) end flap to the ratchets. Tighten the ratchets.<br />
5. Place the end flap (outer) of the next cover over the first (inner) end flap. Cut a slit in the<br />
first (inner) end flap at the point where the fastening strap for the inner end flap exits its<br />
pocket. Feed the fastening strap through the slit and attach to the ratchets. Tighten the<br />
ratchets.<br />
6. Apply a bead of silicone (supplied) between the outer end flap and the cover. Insert the<br />
tube tip between the layers with all straps fastened securely. Walk on the building to<br />
seal the top portion of the end<br />
flap and use a ladder or lift<br />
equipment to reach the sides.<br />
Where it is difficult to reach<br />
some areas, unsealed portions<br />
should not exceed 3 feet.<br />
NOTE: If your building is subject to<br />
prevailing winds, you<br />
should secure the flaps to<br />
23<br />
protect the overlap.<br />
Q205.1.1
IMPORTANT:<br />
Extended buildings require braced bays<br />
at specific locations. Follow the Special<br />
Instructions that come with your building.<br />
Install special purlins as required.<br />
APPENDIX B<br />
FINISHING THE SIDE WALLS<br />
THE FOLLOWING DESCRIBE A 4 FOOT (48") SIDE WALL CLADDING<br />
A - NON-VENTILATION - for Commercial and Storage purposes:<br />
1. Requires 2" x 4" dimensional lumber to use as strapping.<br />
2. Sheets of plywood, OSB Board (chipboard), or alternate material suitable for lining the<br />
inside walls.<br />
24<br />
Q205.1.1
B - SIDE VENTILATION - for Livestock purposes:<br />
1. 2" x 4" dimensional lumber to use as strapping for outside edging and to mount the<br />
deflector board.<br />
2. Deflector board - strips of plywood or OSB board (chipboard) 8' x 2' wide extending the<br />
full length of the sides of the building. (1/2" thick recommended).<br />
3. 2 3/8" U-bolts or 1/4" self-drilling screws to secure the deflector board.<br />
4. Installation of the side ventilation deflector board to allow proper deflection of air.<br />
a) Fasten a row of 2” x 4” dimensional lumber onto the arches approximately 2’<br />
above the top of the posts. Use U-bolts or 1/4" self-drilling (Tek) bolts. Drill an<br />
oversize hole through the wood to install self-drilling bolts.<br />
b) Fasten 8’ strips of 2’ wide plywood or OSB board to the row of 2” x 4”s and the<br />
top of the inside wall.<br />
Hint:<br />
You may want to screw the deflector board pieces on so that they can be easily<br />
removed in summer for increased ventilation.<br />
25<br />
Q205.1.1
CONVERSIONS<br />
INCHES<br />
MILLIMETERS<br />
1/32"<br />
2/32 1/16" ...................................................... 1.6<br />
3/32<br />
4/32 2/16 1/8" .............................................. 3.2<br />
5/32<br />
6/32 3/16" ......................................................….. 4.8<br />
7/32<br />
8/32 4/16 2/8 1/4" .............................… 6.4<br />
5/16<br />
6/16 3/8" .............................................. 9.5<br />
7/16<br />
8/16 4/8 2/4 1/2" ............… 12.7<br />
9/16<br />
10/16 5/8" ............................................. 15.9<br />
11/16<br />
12/16 6/8 3/4" ...........................… 19.0<br />
13/16<br />
14/16 7/8" ............................................. 22.2<br />
15/16<br />
16/16 8/8 4/4 2/2 1” 25.4<br />
BOLT TORQUE<br />
1 ft.lb. = 1.356 N.m<br />
VOLUME<br />
1 CUBIC YARD<br />
= .77 M 3<br />
1 CUBIC FOOT<br />
= .03 M 3<br />
FEET METERS<br />
1' .305<br />
2 .610<br />
3 .914<br />
4 1.219<br />
5 1.524<br />
6 1.829<br />
7 2.134<br />
8 2.438<br />
9 2.743<br />
10 3.048<br />
25 7.620<br />
30 9.144<br />
35 10.668<br />
40 12.192<br />
45 13.716<br />
50 15.240<br />
60 18.288<br />
70 21.336<br />
80 24.384<br />
90 27.432<br />
100' 30.480<br />
ASSEMBLY TORQUE VALUES<br />
SUGGESTED ASSEMBLY TORQUE VALUES FOR STRUCTURAL BOLTS<br />
SIZE THREADS GRADE 5<br />
DIA (INCH) PER INCH ft – lbs<br />
DRY WET*<br />
3/8 16 30 23<br />
7/16 14 50 35<br />
1/2 13 75 55<br />
5/8 11 150 110<br />
3/4 10 260 200<br />
1 1/4 7 1120 840<br />
* Lubricant<br />
BASE PLATE TEMPLATES<br />
26<br />
Q205.1.1
ANCHOR REFERENCE<br />
All anchor information is based on normal soils. See CFR - 9.<br />
27<br />
Q205.1.1
ANCHOR REFERENCE - cont.<br />
All anchor information is based on normal soils. See CFR - 9.<br />
CFR - 9<br />
SOIL TYPES<br />
LABORATORY<br />
TEST METHOD<br />
COMMON SOIL-TYPE DESCRIPTION<br />
GEOLOGICAL SOIL CLASSIFICATION TYPICAL BLOW COUNT<br />
"N" PER ASTM-D1856<br />
SOUND HARD ROCK, UNWEATHERED GRANITE, BASALT, MASSIVE LIMESTONE N.A. ROD-50<br />
1/2<br />
VERY DENSE AND/OR CEMENTED SANDS CAUCHE, (NITRATE BEARING GRAVEL / ROCK) 60 - 100+<br />
COARSE GRAVEL AND COBBLES<br />
NORMAL<br />
DENSE FINE SAND;: VERY HARD SILTS BASAL TILL; BOULDER CLAY; CAUCHE, 45 - 60<br />
AND CLAYS (MAY BE PRELOADED)<br />
WEATHERED LAMINATED ROCK<br />
DENSE CLAYS, SANDS AND GRAVELS; GLACIAL TILL; WEATHERED SHALES, SCHIST 35 - 50<br />
HARD SILTS AND CLAYS<br />
GNEISS AND SILTSTONE<br />
MEDIUM DENSE SANDY GRAVEL; VERY GLACIAL TILL, HARDPAN; MARLS 24 - 40<br />
STIFF TO HARD SILTS AND CLAY<br />
MEDIUM DENSE COARSE SAND AND SANDY SAPROLITES, RESIDUAL SOILS 14 - 25<br />
GEAVEL; VERY STIFF SILTS AND CLAY<br />
LOOSE TO MEDIUM DENSE FINE TO COARSE DENSE HYDRAULIC FILL; COMPACTED FIL, 7 - 14<br />
SAND, FIRM TO STIFF CLAYS AND SILTS RESIDUAL SOILS<br />
LOOSE FINE SAND, ALLUVIUM LOESS; FLOOD PLAIN SOILS, LAKE CLAYS; ADOBE; 4 - 8<br />
SOFT-FRIM CLAYS; VARIED CLAYS; FILL GUMBO, FILL<br />
PEAT, ORGANIC SILTS, INUNDATED SILTS, MISCELLANEOUS FILL, SWAMP MARSH 0 - 5<br />
FLY ASH<br />
28<br />
Q205.1.1
SQUARING A BUILDING LAYOUT<br />
IMPORTANT<br />
Depending on the size of your building, you may need a qualified contractor or engineer<br />
to lay out your building layout to ensure that it is straight and square.<br />
The following is a suggested method only.<br />
1. Measure and string a straight line the exact length of the building (D1-D2).<br />
2. Attach a measuring tape to stake D2 and measure the exact width of the building<br />
perpendicular to line D1-D2. Make an arc in the dirt at that exact measurement. Repeat<br />
this procedure at stake D1 and make a second arc.<br />
3. String an extended line (D3-D4) at the crowns of these two arcs. Recheck<br />
width measurements.<br />
USING THE 3-4-5 METHOD TO SQUARE A BUILDING LAYOUT<br />
4. With the measuring tape still attached to stake D1, measure the distance (4 x Y) from stake<br />
D1 towards stake D2 and place a stake (M1). See chart this page for a suggested value for<br />
Y for your building.<br />
5. With the measuring tape still attached to stake D1, measure the distance (3 x Y) through<br />
the crown of the arc, and past line D3-D4, to M2.<br />
6. With a second tape attached to stake M1, measure the distance (5 x Y) to M2.<br />
7. Keeping the tapes tight, cross the two tapes<br />
at exactly the (3 x Y) measurement and the<br />
(5 x Y) measurement and hold in position.<br />
Place a stake (D6) exactly where line D1-<br />
M2 crosses line D3-D4. Remove stake M2.<br />
8. Follow the linear and diagonal measurement<br />
checks on Page 5 of this manual.<br />
SERIES/ SUGGESTED<br />
SIZE Y VALUE<br />
SAS 20 7’<br />
22 8’<br />
26 9’<br />
30 11’<br />
29<br />
Q205.1.1
LIMITED WARRANTY<br />
QUICKSTRUCTURES QSAS and QSUS Lines<br />
1. Scope of Limited Warranty:<br />
Only the QuickStructures Arch Series (QSAS) and QuickStructures Utility Series (QSUS) building components described in this agreement are warranted to<br />
the original Building Owner to be free of defects in materials and workmanship under normal use and proper maintenance. Building membranes are also warranted<br />
against damage caused by hail and deterioration caused by ultraviolet rays, when such damage or deterioration results in the loss of effectiveness of the membrane<br />
as a weather barrier.<br />
This warranty shall be effective only if and when the warranty is properly registered as per instructions in Section 2, below; and Quick Structures receives notice of<br />
such defect during the period of the warranty. Remedy of the defect(s) may be through the supply of new, used, or rebuilt parts, or on-site repair, at the option of<br />
Quick Structures. If Quick Structures elects to repair or replace the defective product or component, Quick Structures shall have a reasonable time to do so.<br />
This warranty contains the sole expressed warranty of Quick Structures and is applicable to the QSAS and QSUS building lines only. There are no other warranties<br />
expressed or implied. This warranty is made in lieu of any implied warranties of merchantability or fitness for a particular purpose. Specifications and warranties are<br />
applicable to units sold and erected in Canada, the United States and its territories and possessions, and may vary outside these areas.<br />
2. Warranty Registration:<br />
Buildings are shipped with a warranty registration package. Follow all instructions and return the completed warranty registration card within 60 days of the installation<br />
of the building in order to register your warranty.<br />
3. Standard Terms of Limited Warranty Coverage:<br />
Should any components be found to have manufacturer’s defects under normal use and proper maintenance, the defect(s) will be repaired or the components replaced,<br />
at the option of Quick Structures. The Building Owner shall be responsible for the cost of the repair or replacement parts pro-rated per year following the<br />
original purchase date, plus the cost of delivery and installation of replacement parts, if required. All replacement parts are F.O.B. Saskatoon, Saskatchewan, Canada.<br />
Any parts repaired or replaced under this warranty are subsequently warranted only for the remaining unexpired portion of the warranty period applicable to<br />
the original product. Quick Structures reserves the right to substitute replacement parts that are comparable in function and quality to the original, and shall not be<br />
liable if the replacement component varies in appearance from the original.<br />
4. Standard Limited Warranty Coverage Periods: 1<br />
Component Type<br />
QSAS<br />
20, 22, 26,30<br />
QSUS<br />
26 UB<br />
QSUS<br />
26 HC<br />
Main Building Cover 2 3 3 3 1<br />
Main Steel Framework 3 3 3 3 1<br />
End Fabric 4 3 3 3 1<br />
End Steel 5 3 3 3 1<br />
Door Fabric / Steel 6 1 1 1 1<br />
Small Components 7 1 1 1 1<br />
QSUS<br />
26x30<br />
UB Pkg<br />
THIS WARRANTY STATEMENT ONLY APPLIES TO THE BUILDING MODELS LISTED ABOVE<br />
Notes on Limited Warranty Coverage Periods:<br />
1. All repair or replacement costs are pro-rated per year as per this table.<br />
2. Consists of cover panels for main building only. Does not include any cover fastening system components.<br />
3. Consists of main building trusses, purlins, and manufactured brackets.<br />
4. Consists of end panel fabric. Does not include fastening system components. End panel must be properly supported by QuickStructures End Support<br />
System or rigid frame designed to match end panel fastening system.<br />
5. Consists of manufactured steel vertical columns, horizontal members, and brackets. Does not include cables or fasteners.<br />
6. Consists of door membrane (Standard DuraWeave ® , FR DuraWeave ® , or PVC) and all steel door parts.<br />
7. Consists of cables, winches, ratchets, fasteners, belting, fastening straps, PVC pipe, and other parts not listed above.<br />
5. Limits and Release of Liability:<br />
Quick Structures makes no claims or representations regarding the structural capacity of QSAS and QSUS buildings. This warranty does not apply to defects or<br />
damage resulting from a) installation that is improper and/or not in accordance with the QuickStructures installation instructions; b) improper or inadequate<br />
maintenance; c) modification or alteration of the product; d) neglect, misuse or abuse of product; e) accident; f) unauthorized repair or alteration; g) integration with<br />
other products or accessories not manufactured specifically for use with the QuickStructures TM building; h) exposure to corrosive elements; i) corrosion resulting<br />
from building application, environment, and/or insufficient maintenance or any cause other than a defect in an item’s described corrosion protection; j) use of<br />
abrasive cleaning methods, chemicals or solvents; k) natural hazards, including environmental loads such as wind, snow, ice, and water / rain; l) foundation design<br />
and/or installation and/or deficiency in the foundation; m) product upgrades; n) product recall; o) normal wear and tear; p) wear caused by multiple installations; q)<br />
storage and/or handling of the building components; or r) an act of God. This warranty does not apply to cosmetic defects or deterioration, including fading or<br />
discoloration. This warranty does not apply to any products not manufactured as part of the QSAS and QSUS lines. No one is authorized to change or add to this<br />
warranty. Quick Structures and its manufacturers shall not be liable for any damages incurred during or as a result of installation of Quick Structures product,<br />
whether or not in accordance with the installation instructions. This warranty gives you specific legal rights. You may also have other rights which vary from<br />
jurisdiction to jurisdiction. In no event shall Quick Structures, its manufacturers, any distributor, or the selling dealer be liable for any direct, indirect, special,<br />
incidental or consequential damages (including loss of profits, loss of time, inconvenience, or the use or inability to use this product for any purpose whatsoever),<br />
whether based on contract, tort, strict liability or any other legal basis; even if Quick Structures, its manufacturers, its distributor, or its authorized dealer was advised<br />
of the possibility of the occurrence of such damages. By registering for and taking the benefit of this warranty, the Building Owner expressly releases and<br />
discharges Quick Structures, its manufacturers, all distributors, and all authorized dealers from all claims, causes of action, demands, actions, suits, judgments and<br />
executions for any actual, incidental or consequential damages, bodily or otherwise, that the Building Owner ever had, now has, or may have by reason of the assembly,<br />
erection, use and/or operation of any QuickStructures TM building. All references to Building Owners, Quick Structures, its manufacturers, all distributors<br />
and all authorized dealers, include such parties’ spouse, heirs, successors, legal representatives and assigns.<br />
Quick Structures and its authorized dealers are independent businesses; authorized dealers are not agents or legal representatives of Quick Structures. Authorized<br />
dealers have no right or authority to assume or create any legal obligation or responsibility, express or implied, on behalf of Quick Structures, or to bind Quick<br />
Structures in any manner whatsoever. Quick Structures shall have no liability for any acts, errors, omissions, workmanship, supplies, advice, representations, or<br />
misrepresentations of any authorized dealer.<br />
7/05<br />
Q205.1.1
Maintenance Recommendations For Buildings in Corrosive Environments<br />
BUILDING STEEL<br />
Manufactured steel components are hot dipped galvanized, hot zinc plated or coated with a high quality sealant. It is<br />
recommended that the building owner/operator:<br />
- Prevent corrosive material or product from resting against or covering the building steel.<br />
- Remove any environmental residue that accumulates on the building steel.<br />
- Seal all surface penetration marks with a high quality sealant or a high zinc content paint.<br />
BUILDING HARDWARE<br />
Hardware components are made of galvanized steel or aluminum alloy; are zinc plated with an added leachantsealant;<br />
or are zinc or cadmium plated. It is recommended that the building owner/operator:<br />
- Prevent corrosive material or product from coming in direct contact with the building hardware.<br />
- Remove any environmental residue that accumulates on the building hardware.<br />
- Seal or protect from corrosion any non-building components that are connected to, or that come in contact with,<br />
the building hardware.<br />
ANCHOR BOLTS It is recommended that the building owner/operator:<br />
- Seal the exposed anchor bolt threads with a high quality sealant or a high zinc content paint.<br />
FABRIC LASHING WINCHES It is recommended that the building owner/operator:<br />
- Spray the lashing winches with a moisture displacing filming lubricant. (WD40 or equivalent)<br />
DURAWEAVE TM FABRIC It is recommended that the building owner/operator:<br />
- Prevent corrosive material or product from resting against or covering the building fabric.<br />
- Remove any environmental residue that accumulates on the building fabric. Where moisture will not contribute to<br />
corrosion – wash with water and non-abrasive soap.



