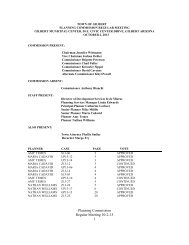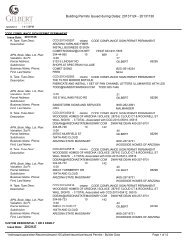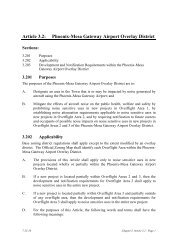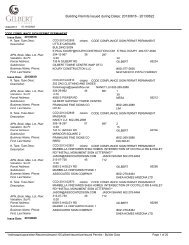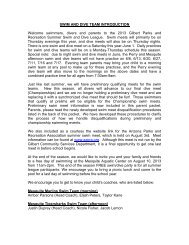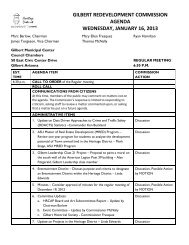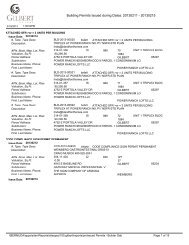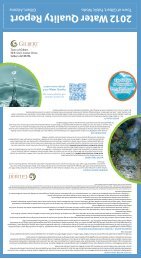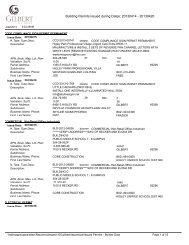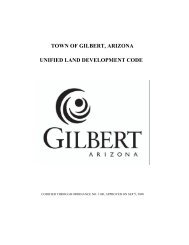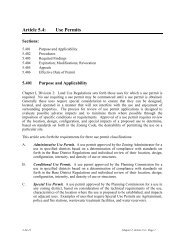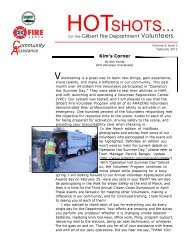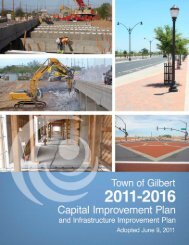PLANNING COMMISSION MEETING AGENDA ... - Granicus
PLANNING COMMISSION MEETING AGENDA ... - Granicus
PLANNING COMMISSION MEETING AGENDA ... - Granicus
Create successful ePaper yourself
Turn your PDF publications into a flip-book with our unique Google optimized e-Paper software.
<strong>PLANNING</strong> <strong>COMMISSION</strong><br />
<strong>MEETING</strong> <strong>AGENDA</strong><br />
WEDNESDAY, JULY 3, 2013<br />
Jennifer Wittmann, Chairman Anthony Bianchi Kristofer Sippel<br />
Brigette Peterson, Vice Chairman Chad Fuller Bob Steiger<br />
Joshua Oehler<br />
Khyl Powell, Alternate<br />
Gilbert Municipal Center<br />
Council Chambers<br />
50 E. Civic Center Drive Study Session: 5:00 p.m.<br />
Gilbert, Arizona<br />
Regular Meeting: 6:00 p.m.<br />
TIME <strong>AGENDA</strong> ITEM ACTION<br />
5:00 P.M. CALL TO ORDER STUDY SESSION<br />
Presentation for Community Service Recognition:<br />
Jessica Sarkissian, Town of Gilbert Planning Commission<br />
Max Shoura, Town of Gilbert Planning Commission<br />
1. Z13-17 - Amend Ordinance No. 1328 to amend the<br />
conditions of development within the Layton Lakes Planned<br />
Area Development (PAD) for approximately 79 acres of real<br />
property generally located at the southeast corner of<br />
Lindsay Road and Queen Creek Road, consisting of<br />
approximately 28 acres of Single Family - 10 (SF-10) zoning<br />
district (Parcel 13), 29.8 acres of Single Family-8 (SF-8)<br />
zoning district (Parcel 11), and 21.7 acres of Single Family-7<br />
(SF-7) zoning district (Parcel 15), all with a Planned Area<br />
Development overlay zoning district as shown of the exhibit<br />
(map), which is available for viewing in the Planning and<br />
Development Services Office. The request is to amend the<br />
conditions of development as follows: change the front yard<br />
setbacks from 25' and 30' to 15' and 20' in the Single Family<br />
- 10 (SF-10) zoning district (Parcel 13). The effect of the<br />
rezoning amendment will be to increase the allowed lot<br />
coverage in Parcels 11, 13 and 15 and decrease the<br />
minimum front yard setback requirements for Parcel 15.<br />
Nathan Williams 503-6805<br />
2. GP13-08 - Minor General Plan amendment to change the<br />
land use classification of approximately 11.14 acres of real<br />
property generally located west of the northwest corner of<br />
Higley and Williams Field Roads from Shopping Center (SC)<br />
to Residential >3.5-5 du/ac land use classification;<br />
Z13-18 - Rezone approximately 11.14 acres of Real<br />
property generally located west of the northwest corner of<br />
Higley and Williams Field Roads from Town of Gilbert<br />
Shopping Center (SC) zoning district to Town of Gilbert
Commission Meeting Agenda<br />
July 3, 2013<br />
Page 2<br />
TIME <strong>AGENDA</strong> ITEM <strong>COMMISSION</strong> ACTION<br />
Single Family - Detached (SF-D) with a planned area district<br />
overlay. Amy Temes 503-6729<br />
3. GP13-10 - American Orchards Senior Care - Minor General<br />
Plan amendment to change the land use classification of<br />
approximately 4.91 acres of real property generally located<br />
at the southeast corner of Lindsay and Guadalupe Roads<br />
from 4.91 acres of Neighborhood Commercial (NC) Land<br />
Use classification to 4.91 acres of Residential >0-1 du/ac.<br />
Z13-21 - American Orchards Senior Care - Rezone<br />
approximately 4.91 acres of real property generally located<br />
at the southeast corner of Lindsay and Guadalupe Roads<br />
from Town of Gilbert Neighborhood Commercial (NC)<br />
zoning district to Town of Gilbert Single Family - 35 (SF-35)<br />
zoning district with a Planned Area Development overlay;<br />
UP13-10 - American Orchards Senior Care - Conditional<br />
Use Permit for a congregate care facility use in the Single<br />
Family - 35 (SF-35) zoning district with a Planned Area<br />
Development overlay on 4.91 acre of property located at the<br />
southeast corner of Lindsay and Guadalupe Roads. Amy<br />
Temes 503-6729<br />
4. Z13-16 - Fulton Homes at Cooley Station - Amend the<br />
Cooley Station Planned Area District for approximately<br />
79.32 acres of real property generally located at the<br />
southwest corner of Recker and Galveston Roads in the<br />
Town of Gilbert Single Family - Detached (SF-D) zoning<br />
district with a Planned Area Development overlay to modify<br />
the Development Plan and amend the development<br />
standards;<br />
S13-06 - Preliminary Plat and Open Space for Fulton<br />
Homes Cooley Station, for 422 home lots (lots 1-422) on<br />
approximately 79.32 acres of real property located at the<br />
southwest corner of Recker and Galveston Roads in the<br />
Single Family-Detached (SF-D) zoning district with Planned<br />
Area Development (PAD) overlay. Amy Temes 503-6729<br />
5. GP13-06 - Minor General Plan amendment to change the<br />
land use classifications of approximately 239.4 acres of real<br />
property generally located at the northwest corner of Recker<br />
and Warner Roads from approximately 91.2 acres of<br />
Residential >5-8 DU/Ac, 136.1acres of Residential >3.5-5<br />
DU and 8.2 acres of Community Commercial (CC) land use<br />
classifications to approximately 67.8 DU/Ac of Residential<br />
>3.5 - 5 DU/Ac and 171.60 acres of Residential >2-3.5<br />
DU/Ac land use classifications;<br />
Z13-14 - Amend the Morrison Ranch Planned Area<br />
Development (PAD) zoning map and development<br />
standards by amending approximately 239.4 acres of real<br />
property generally located at the northwest corner of Recker<br />
and Warner Roads from community commercial (CC), single<br />
family-detached (SF-D), Single Family-6 (SF-6), Single<br />
family-7 (SF-7) and single family-8 (SF-8) with a pad overlay<br />
to single family-6 (SF-6), single family-7 (SF-7) and Single
Commission Meeting Agenda<br />
July 3, 2013<br />
Page 3<br />
TIME <strong>AGENDA</strong> ITEM <strong>COMMISSION</strong> ACTION<br />
Family-8 (SF-8) with a PAD overlay. Maria Cadavid 503-<br />
6812<br />
6. Z13-12 - Amend parcel B of the Copper Ranch Planned<br />
Area development (PAD) and rezone approximately 13.2<br />
acres south and east of the southeast corner of Warner and<br />
Recker Roads to change the zoning district classification of<br />
this parcel from Multi Family-Medium (MF-M) with a<br />
Planned Area Development (PAD) to Single Family-<br />
Detached (SF-D) with a Planned Area Development (pad)<br />
overlay and deviations from the development standards in<br />
the land development code (LDC) for the zoning district<br />
proposed. Maria Cadavid 503-6812<br />
7. Z13-13 - Remove and rezone approximately 6.5 acres south<br />
of the southwest corner of Warner Road and 130th Street<br />
from the Warner and Cooper Planned Area Development<br />
(PAD) and change the zoning classification of this parcel<br />
from Single-Family 7 (SF-7) and Single Family- 15 (SF-15)<br />
with a PAD to Single-Family 6 (SF-6) district. Maria Cadavid<br />
503-6812<br />
8. Z12-12 - Amend the Town of Gilbert Land Development<br />
Code, Glossary of General Terms to amend the definition of<br />
"Political Sign". Michael Milillo 503-6747<br />
9. Z13-11 - Citizen Review and initiation of amendment to the<br />
Town of Gilbert Land Development Code, Chapter I Zoning<br />
Regulations, Division 2 Land Use Designations, Article 2.3<br />
Commercial Districts, Section 2.303, Land Use Regulations,<br />
Table 2.303 Land Use Regulations - Commercial Districts to<br />
add a new Use Classification for "Behavioral Health<br />
Hospital"; Article 2.5, Office Districts, Section 2.503 Land<br />
Use Regulations, Table 2.503 Land Use Regulations -<br />
Office Districts to add a new Use Classification for<br />
"Behavioral Health Hospital"; Article 2.6 Employment<br />
Districts, Section 2.603 Land Use Regulations, Table 2.603<br />
Land Use Regulations - Employment Districts to add a new<br />
Use Classification for "Behavioral Health Hospital"; Article<br />
2.7 Public Facility/Institutional District, Section 2.702 Land<br />
Use Regulations, Table 2.702 Land Use Regulations -<br />
Public Facility/Institutional District to add a new Use<br />
Classification for "Behavioral Health Hospital"; and to<br />
amend Division 6 Use Definitions, Article 6.1 Use<br />
Definitions, to add a new use definition for "Behavioral<br />
Health Hospital". Michael Milillo 503-6747<br />
10. Discussion of Regular Meeting Agenda<br />
ADJOURN STUDY SESSION
Commission Meeting Agenda<br />
July 3, 2013<br />
Page 4<br />
TIME <strong>AGENDA</strong> ITEM <strong>COMMISSION</strong> ACTION<br />
6:00 P.M. CALL TO ORDER REGULAR <strong>MEETING</strong><br />
ROLL CALL<br />
11. APPROVAL OF <strong>AGENDA</strong><br />
12. COMMUNICATIONS FROM CITIZENS<br />
At this time, members of the public may comment on<br />
matters not on the agenda. The Commission’s<br />
response is limited to responding to criticism, asking<br />
staff to review a matter commented upon, or asking that<br />
a matter be put on a future agenda.<br />
PUBLIC HEARING (CONSENT)<br />
Consent Public Hearing items will be heard at one<br />
Public Hearing. After the Consent Public Hearing, these<br />
items may be approved by a single motion. At the<br />
request of a member of the Commission or Staff, an<br />
item may be removed from Consent Calendar and may<br />
be heard and acted upon separately. Other items on<br />
the agenda may be added to the Consent Public hearing<br />
and approved under a single motion.<br />
13. UP13-06 - Conditional Use Permit for approximately 0.63<br />
acres of real property located south of the southeast corner<br />
of Gilbert Road and Ray Road, to modify an existing<br />
Wireless Communication Facility (61 foot high Monopole) in<br />
the Neighborhood Commercial (NC) zoning district. Al Ward<br />
503-6748<br />
Hearing; discussion;<br />
possible action by MOTION<br />
PUBLIC HEARING (NON-CONSENT)<br />
Non-Consent Public Hearing items will be heard at an<br />
individual public hearing and will be acted upon by the<br />
Commission by a separate motion. During the Public<br />
Hearings, anyone wishing to comment in support of or<br />
in opposition to a Public Hearing item may do so. If you<br />
wish to comment on a Public Hearing Item you must fill<br />
out a public comment form, indicating the item number<br />
on which you wish to be heard. Once the hearing is<br />
closed, there will be no further public comment unless<br />
requested by a member of the Commission.<br />
14. GP13-04 - Minor General Plan amendment to change the<br />
land use classification of approximately 150 acres of real<br />
property generally located at the northwest corner of Warner<br />
and Higley Roads from 10 acres of Public Facility<br />
Institutional (PF/I) and 139.5 acres of Residential >3.5 - 5<br />
DU/Ac land use classifications to 93 acres of Residential >2-<br />
Hearing; discussion;<br />
possible action by MOTION
Commission Meeting Agenda<br />
July 3, 2013<br />
Page 5<br />
TIME <strong>AGENDA</strong> ITEM <strong>COMMISSION</strong> ACTION<br />
3.5 DU/Ac and 56.5 acres of Residential >3.5 - 5 DU/ Ac<br />
land use classifications, as shown on the exhibit which is<br />
available for viewing in the Planning and Development<br />
Services Office. Maria Cadavid 503-6812<br />
15. Z13-07 - An amendment to the Morrison Ranch Plan Area<br />
Development (PAD) by amending Ordinances Nos. 1129,<br />
1232, 1514, 1602, 1705, 1961, 2219 and 2295 and rezone<br />
approximately 150 acres of real property within the Morrison<br />
Ranch Planned Area Development (PAD) and generally<br />
located at the northwest corner of Higley and Warner Roads<br />
from approximately 33 acres of Single Family-10 ( SF-10),<br />
22.1 acres of Single Family-8 (SF-8), 35.9 acres of Single<br />
Family-7 (SF-7), 48.5 acres of Single Family-6 (SF-6) and<br />
10 acres of Public Facility Institutional (PF-I) zoning districts,<br />
all with a Planned Area Development overlay zoning district<br />
to approximately 33 acres of Single Family -10 (SF-10),<br />
26.8 acres of Single Family-8 (SF-8), 33.2 acres of Single<br />
Family-7 (SF-7) and 56.5 acres of Single Family-6 (SF-6)<br />
zoning districts, all with a Planned Area Development<br />
overlay zoning district as shown on the exhibit (map), which<br />
is available for viewing in the Planning and Development<br />
Services Office, and to amend conditions of development in<br />
the Morrison Ranch PAD as follows: reduce the lot width in<br />
the SF-7 zoning district; increase the lot depth in the SF-6,<br />
SF-7, SF-8 and SF-10 zoning districts; and increase<br />
maximum lot coverage in the SF-6, SF-7, SF-8 and SF-10<br />
zoning districts. Maria Cadavid 503-6812<br />
16. UP13-07 - East Valley Patient Wellness Center - Conditional<br />
Use Permit for approximately 0.8 acres of real property<br />
located at 988 S. 182nd Pl., (south and west of the<br />
southwest corner of Power Road and Warner Road), to<br />
allow a Medical Marijuana Dispensary in the Light Industrial<br />
(LI) zoning district, subject to conditions related to public<br />
health, safety, and welfare. Al Ward 503-6748<br />
Hearing; discussion;<br />
possible action by MOTION<br />
Hearing; discussion;<br />
possible action by MOTION<br />
ADMINISTRATIVE ITEM<br />
17. Minutes - Consider approval of the minutes of the Study<br />
Session & Regular Meeting of June 5, 2013<br />
Discussion; possible action<br />
by MOTION<br />
COMMUNICATIONS<br />
18. Report from Chairman and Members of the Commission on<br />
current events.<br />
19. Report from Council Liaison<br />
20. Report from Planning Services Manager on current events.<br />
ADJOURN<br />
MOTION to Adjourn
Commission Meeting Agenda<br />
July 3, 2013<br />
Page 6<br />
TIME <strong>AGENDA</strong> ITEM <strong>COMMISSION</strong> ACTION<br />
Persons needing any type of special accommodation are asked to notify the Town Clerk’s Office at 503-6871 at least 72<br />
hours prior to the meeting.<br />
The next meeting of the Planning Commission is a Regular Meeting, Wednesday, August 7, 2013, 6:00 p.m., Gilbert<br />
Municipal Center, Council Chambers, 50 E. Civic Center Drive, Gilbert, AZ<br />
NOTICE TO PARENTS: Parents and legal guardians have the right to consent before the Town of Gilbert makes a<br />
video or voice recording of a minor child A.R.S. §1-602.A.9. Gilbert Planning Commission Meetings are recorded and<br />
may be viewed on Channel 11 and the Gilbert website. If you permit your child to participate in the Commission<br />
Meeting, a recording will be made. If your child is seated in the audience your child may be recorded, but you may<br />
request that your child be seated in a designated area to avoid recording. Please submit your request to the Town<br />
Clerk at 503-6871.<br />
I, _______________________________________, certify<br />
that I posted this agenda/notice at the following locations:<br />
Gilbert Municipal Center (50 E. Civic Center Drive)<br />
Heritage Annex (119 N. Gilbert Road)<br />
Perry Branch Library (1965 E. Queen Creek Road)<br />
Southeast Regional Library (775 N. Greenfield Road)<br />
On ______________________________________, 2013



