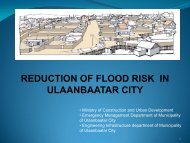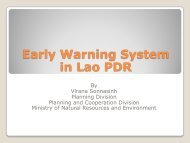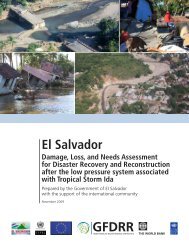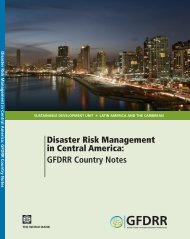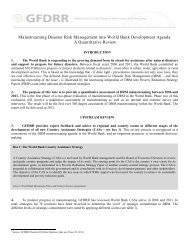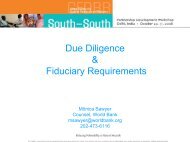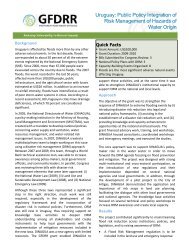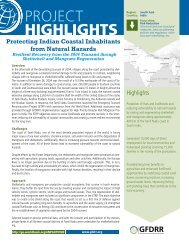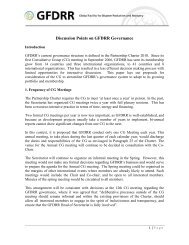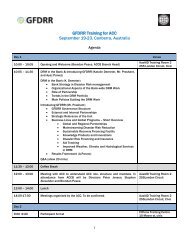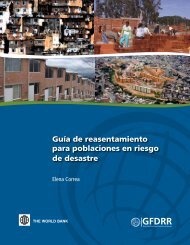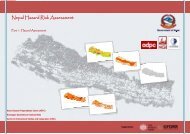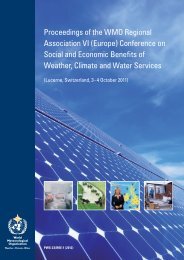Preventive Resettlement of Populations at Risk of Disaster - GFDRR
Preventive Resettlement of Populations at Risk of Disaster - GFDRR
Preventive Resettlement of Populations at Risk of Disaster - GFDRR
You also want an ePaper? Increase the reach of your titles
YUMPU automatically turns print PDFs into web optimized ePapers that Google loves.
■■<br />
■■<br />
Showed pro<strong>of</strong> <strong>of</strong> having lived in the house for <strong>at</strong><br />
least three years<br />
Would contribute labor and use m<strong>at</strong>erials<br />
according to instructions from the technical and<br />
social staff overseeing the works<br />
4.5 Agreements on Loc<strong>at</strong>ion,<br />
Moving and Housing Models<br />
With respect to loc<strong>at</strong>ion <strong>of</strong> the new house and housing<br />
model, each beneficiary had to agree (in writing) th<strong>at</strong><br />
the reloc<strong>at</strong>ion would not impair his/her livelihood or<br />
social networks, since the new lot was not far from the<br />
original loc<strong>at</strong>ion. By signing, beneficiaries also accepted<br />
the housing model, degree <strong>of</strong> urban development, and<br />
the assisted self-construction system.<br />
4.6 Characteristics and Costs <strong>of</strong> the<br />
New Houses<br />
The housing models were designed by the Provincial<br />
Emergency Coordin<strong>at</strong>ion Sub-units (SUPCE), and tailored<br />
to the local characteristics and culture (to preserve<br />
diversity) while considering each locality’s physical and<br />
financial resources. All this was conducted under the<br />
supervision and subject to the approval <strong>of</strong> the Central<br />
Emergency Coordin<strong>at</strong>ion Sub-Unit (SUCCE). Figure<br />
3.3 is a drawing <strong>of</strong> a house in one <strong>of</strong> the provinces.<br />
The houses differed from one province to another, and<br />
preference was given to traditional systems which allowed<br />
for simple finishings and l<strong>at</strong>er expansion. At the<br />
start <strong>of</strong> the program, each house cost US$6,200; this<br />
figure did not include the value <strong>of</strong> the land, the urban<br />
infrastructure supplied by the province or municipality,<br />
or the labor input <strong>of</strong> the beneficiaries.<br />
The housing designs were flexible, while complying with<br />
the following requirements:<br />
■■<br />
Maximum cost: US$6,200<br />
■■<br />
Minimum surface area: 42 m<br />
2<br />
■■<br />
■■<br />
■■<br />
■■<br />
Loc<strong>at</strong>ed in a safe area<br />
Use <strong>of</strong> traditional m<strong>at</strong>erials from local suppliers<br />
Acceptable standards <strong>of</strong> durability and quality <strong>of</strong><br />
life fe<strong>at</strong>ures<br />
Simple construction techniques<br />
The families had five different types <strong>of</strong> house designs to<br />
choose from and their proposals were also incorpor<strong>at</strong>ed<br />
into the designs. For example, the houses included porches,<br />
fences and fireplaces, all <strong>of</strong> which are typical elements <strong>of</strong> this<br />
coastal area’s culture. They are part <strong>of</strong> our cultural wealth.<br />
Mr. Víctor Debloc, Commune President <strong>of</strong> Romang, Santa Fe<br />
Figure 3.3. Drawings <strong>of</strong> a House<br />
Chapter 3 Response to Recurrent Floods: Assisted Self-Construction Housing Program | Argentina | 35



