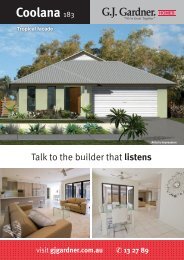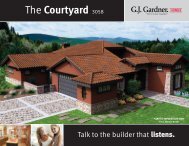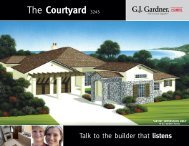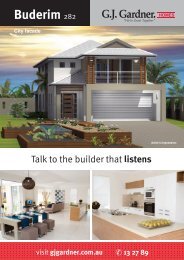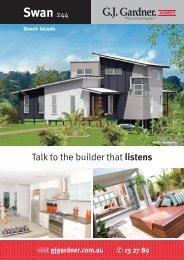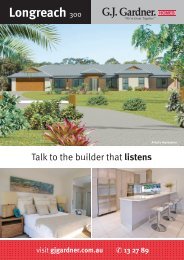Download PDF Brochure - G.J. Gardner Homes
Download PDF Brochure - G.J. Gardner Homes
Download PDF Brochure - G.J. Gardner Homes
Create successful ePaper yourself
Turn your PDF publications into a flip-book with our unique Google optimized e-Paper software.
40 Hillside Drive<br />
This Design- $675,000<br />
2 0 cantilever<br />
oPtional WinDoW or sliDing<br />
glass Door Per graDe<br />
seat<br />
Master<br />
suite<br />
13 0 x16 0<br />
Master<br />
Bath<br />
Wic<br />
Bath<br />
Kitchen<br />
l.<br />
Dining<br />
10 0 x12 0<br />
Dn<br />
DroP<br />
rail<br />
vest.<br />
oWner’s<br />
Pantry<br />
entry<br />
tech<br />
r. o.<br />
©2009 knudson gloss architects/Home Builders Network<br />
FP<br />
FaMily<br />
17 0 x17 0<br />
l.<br />
tv<br />
l. B.<br />
hall<br />
Foyer<br />
Doors at<br />
1/2 Wall<br />
1/2 Wall<br />
stuDy oPtion<br />
Porch<br />
covereD<br />
BeDrooM 2<br />
11 6 x10 6 BeDrooM 3<br />
or stuDy<br />
11 0 x10 6<br />
2 car<br />
garage<br />
W.<br />
D.<br />
Bench<br />
Plan 50-1864<br />
Main 1864 sF<br />
total 1864 sF<br />
FootPrint<br />
WiDth: 50’<br />
DePth: 54’<br />
DescriPtion<br />
3 BeDrooM, ranch<br />
2 car<br />
tyPicals<br />
• 9 0 Main Floor Plate<br />
• 2x6 exterior Walls<br />
oPtional consiDerations<br />
• vaulteD ceiling at Master suite<br />
• vaulteD ceiling at<br />
BeDrooM 3/stuDy<br />
• stuDy in Place oF BeDrooM 3<br />
0’ 4’ 8’<br />
MAIN FLOOR PLAN<br />
1/8” = 1’- 0” rooM DiMensions are aPProxiMate<br />
Value Added Features that Come with your Home:<br />
• Build this plan or any other plan based on your budget<br />
VALUES THAT MATTER<br />
• Fixed price building contract<br />
© All Rights Reserved, KNUDSON GLOSS ARCHITECTS<br />
• 2 Year warranty with a 10 Year structural warranty from final<br />
building certificate of occupancy<br />
• Modern style elevation<br />
• Fireplace in great room<br />
• 9’ ceilings on main floor<br />
• Solid ¾” natural oak floors on main level<br />
• Alder wood cabinets<br />
• Quartz counter tops<br />
• Stainless steel appliance package<br />
• Tile in bathrooms<br />
• 2 Car Garage<br />
* Artist Rendering | Builder reserves the right to alter finished product.<br />
3870 Tennyson Street<br />
Denver, CO 80212<br />
Phone: 303.808.5350<br />
Email: Jeff.Cook@GJ<strong>Gardner</strong>.com<br />
Picture yourself here? Call us today!<br />
* Photos are of a similar floor plan and are for<br />
representational purposes only



