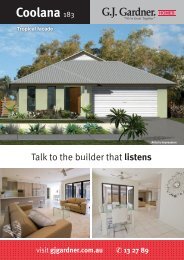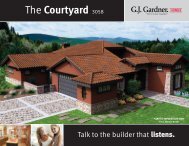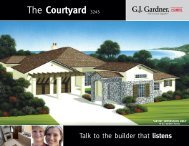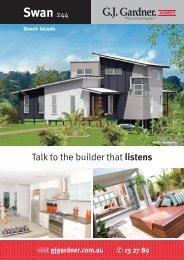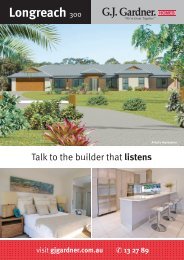Buderim 282 - G.J. Gardner Homes
Buderim 282 - G.J. Gardner Homes
Buderim 282 - G.J. Gardner Homes
Create successful ePaper yourself
Turn your PDF publications into a flip-book with our unique Google optimized e-Paper software.
<strong>Buderim</strong> <strong>282</strong><br />
City facade<br />
Artist’s Impression<br />
Talk to the builder that listens<br />
visit gjgardner.com.au<br />
✆ 13 27 89
Classic facade<br />
Beach facade<br />
Upper Floor<br />
Lower Floor<br />
Facades shown are to be used as a guide only and may represent non standard options. Floor plan based on City Facade<br />
The magnificent <strong>Buderim</strong> <strong>282</strong> is ideal for small land spaces or narrow<br />
blocks with three separate living areas over two levels, this superior<br />
design suits those who want space yet compact living.<br />
<strong>Buderim</strong> <strong>282</strong><br />
4<br />
2½<br />
2<br />
> Internal Grd 104.7m²<br />
> Alfresco 8.9m²<br />
> Garage 38.3m²<br />
> Porch 4.2m²<br />
> Total Grd 156.1m²<br />
> Internal Upper 119.50m²<br />
> Balcony 6.0m<br />
> Total Upper 125.50m²<br />
> Total Area 281.6m²<br />
> Width Lower 8.76m<br />
> Length Lower 24.05m<br />
> Width Upper 7.90m<br />
> Length Upper 19.57m
Susan Kay - First home builder<br />
Damian Borger - Invester<br />
The G.J. <strong>Gardner</strong> <strong>Homes</strong> Five Star Performance Guarantee<br />
Is a system of checklists and on-site inspections over the five major stages of construction. At the completion of each<br />
stage you will be invited on-site to personally inspect the progress of your home with our building supervisor.<br />
That’s Five Star piece of mind.<br />
1 2 3 4 5<br />
Slab Down Frame-up / Plate height Lock-up Fixing Practical Completion<br />
We set out the house,<br />
excavate the site, lay drains,<br />
pour slab and/or<br />
strip footings<br />
We build the frame /<br />
structural brick walls,<br />
erect trusses,<br />
prepare for roof cladding<br />
External doors are hung,<br />
windows and roof installed,<br />
external cladding, bath and<br />
shower bases installed<br />
Hang internal doors, install<br />
architraves, skirtings and<br />
internal linings and<br />
fit cabinets<br />
Electrical and plumbing<br />
fixtures are fitted, internal<br />
and external painting<br />
is completed, tiling laid and<br />
you receive certificate of<br />
occupancy<br />
Each one of the thousands of homes built by GJ <strong>Gardner</strong> <strong>Homes</strong> has been customised to suit the homeowner’s lifestyle and budget needs - we are the flexible builder.<br />
GJ <strong>Gardner</strong> <strong>Homes</strong> is one of Australia’s largest new home builders and has developed a solid reputation for building quality and value for money homes.<br />
We strive for excellence and are continually developing new and innovative designs to meet your requirements.<br />
All photographs and illustrations are to be used as a guide only.<br />
Final floorplans, dimensions and inclusions may vary from the information provided in<br />
this brochure and GJ <strong>Gardner</strong> <strong>Homes</strong> retains the right to vary without notice.



