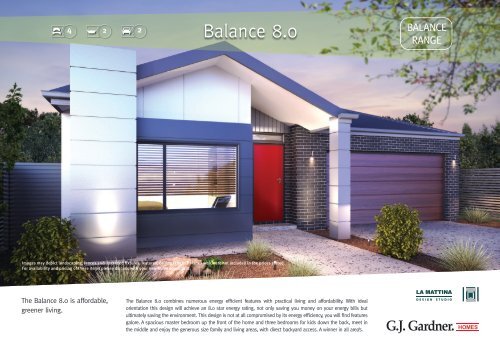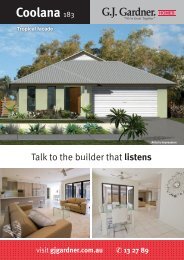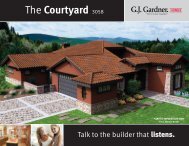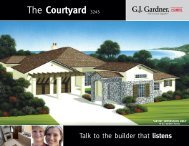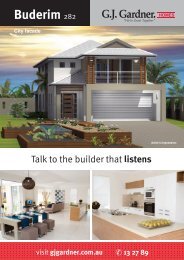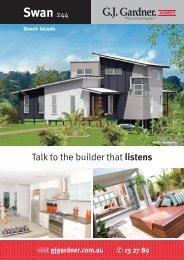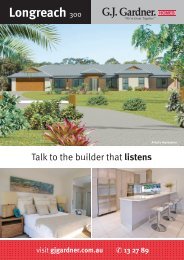Download PDF Brochure - G.J. Gardner Homes
Download PDF Brochure - G.J. Gardner Homes
Download PDF Brochure - G.J. Gardner Homes
Create successful ePaper yourself
Turn your PDF publications into a flip-book with our unique Google optimized e-Paper software.
4 2 2<br />
Balance 8.0<br />
Images may depict landscaping, fences and upgraded fixtures, features, ceiling fans or finishes which are not included in the prices stated.<br />
For availability and pricing of these items please discuss with your new home consultant.<br />
The Balance 8.0 is affordable,<br />
greener living.<br />
The Balance 8.0 combines numerous energy efficient features with practical living and affordability. With ideal<br />
orientation this design will achieve an 8.0 star energy rating, not only saving you money on your energy bills but<br />
ultimately saving the environment. This design is not at all compromised by its energy efficiency, you will find features<br />
galore. A spacious master bedroom up the front of the home and three bedrooms for kids down the back, meet in<br />
the middle and enjoy the generous size family and living areas, with direct backyard access. A winner in all area’s.
Balance 8.0<br />
Floorplan<br />
4 2 2<br />
Features include:<br />
• 4 bedrooms<br />
• Dining area<br />
• Family area<br />
• Living area<br />
• Kitchen<br />
• Walk in pantry<br />
• 8.0 Star (with ideal orientation<br />
based on a Melbourne location)<br />
• Double garage<br />
• Ensuite<br />
• Walk in robe<br />
• Formal entry<br />
ENS<br />
LIVING<br />
MASTER BED<br />
WIR<br />
FAMILY<br />
ROBE<br />
ENTRY<br />
BED 2<br />
ROBE<br />
BED 3<br />
L’DRY<br />
11,200<br />
LIN<br />
GARAGE<br />
DINING<br />
KITCHEN<br />
PTY<br />
BATH<br />
WC<br />
ROBE<br />
BED 4<br />
Ideas photos only, no direct correlation to home shown on brochure.<br />
22,500<br />
FLOOR AREAS<br />
Floor:<br />
Garage:<br />
TOTAL<br />
16.55sq<br />
154.00m 2<br />
197.00m 2 20.42sq<br />
36.00m 2 3.87sq<br />
Artist’s impression only,<br />
furniture not included.<br />
Disclaimer: Copyright © G.J.<strong>Gardner</strong> <strong>Homes</strong>. Whilst all details have been<br />
carefully prepared and are believed to be correct, no warranty can be given<br />
either expressly or implied by G.J. <strong>Gardner</strong> <strong>Homes</strong>. Intending purchasers<br />
must rely on their own enquiries. Correct at time of print – March 2013.<br />
Ideas photos only, no direct correlation to home shown on brochure.


