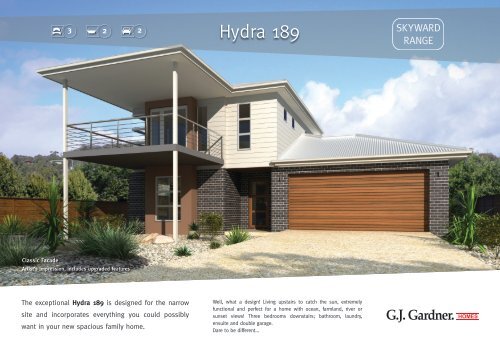Download PDF Brochure - G.J. Gardner Homes
Download PDF Brochure - G.J. Gardner Homes Download PDF Brochure - G.J. Gardner Homes
3 2 2 Hydra 189 Classic Facade Artist’s impression, includes upgraded features The exceptional Hydra 189 is designed for the narrow site and incorporates everything you could possibly want in your new spacious family home. Well, what a design! Living upstairs to catch the sun, extremely functional and perfect for a home with ocean, farmland, river or sunset views! Three bedrooms downstairs; bathroom, laundry, ensuite and double garage. Dare to be different…
3 2 2<br />
Hydra 189<br />
Classic Facade<br />
Artist’s impression, includes upgraded features<br />
The exceptional Hydra 189 is designed for the narrow<br />
site and incorporates everything you could possibly<br />
want in your new spacious family home.<br />
Well, what a design! Living upstairs to catch the sun, extremely<br />
functional and perfect for a home with ocean, farmland, river or<br />
sunset views! Three bedrooms downstairs; bathroom, laundry,<br />
ensuite and double garage.<br />
Dare to be different…
Hydra 189<br />
Classic Floorplan<br />
3 2 2<br />
Features include:<br />
• 3 Bedrooms<br />
• Dining area<br />
• Kitchen<br />
• Living area<br />
• Ensuite<br />
• Large walk-in robe<br />
• 1 Bathroom<br />
• Double Garage<br />
• Balcony<br />
ENS<br />
Bed 3<br />
Robe<br />
Robe<br />
Bed 2<br />
Bath<br />
Ldry<br />
Living<br />
WC<br />
WIR<br />
Bed 1<br />
LIN<br />
Double Garage<br />
14 580<br />
Dining<br />
Kitchen<br />
FR<br />
11 340<br />
Contemporary Facade<br />
Entry<br />
Porch<br />
Deck<br />
FLOOR AREAS Ground<br />
Floor:<br />
Porch:<br />
Garage:<br />
TOTAL Ground<br />
13.41sq<br />
FLOOR AREAS Upper<br />
84.84m 2<br />
3.21m 2<br />
36.50m 2<br />
124.55m 2 9.14sq<br />
0.35sq<br />
3.92sq<br />
Floor:<br />
Deck:<br />
TOTAL Upper<br />
TOTAL Area<br />
50.40m 2<br />
14.41m 2<br />
64.81m 2<br />
189.36m 2<br />
7.58sq<br />
1.55sq<br />
9.13sq<br />
20.38sq<br />
6 370<br />
12 270<br />
Artist’s impression only,<br />
furniture not included.<br />
Disclaimer: Copyright © G.J.<strong>Gardner</strong> <strong>Homes</strong>. Whilst all details have been<br />
carefully prepared and are believed to be correct, no warranty can be given<br />
either expressly or implied by G.J. <strong>Gardner</strong> <strong>Homes</strong>. Intending purchasers<br />
must rely on their own enquiries. Correct at time of print – March 2011.<br />
Ideas photos only.



