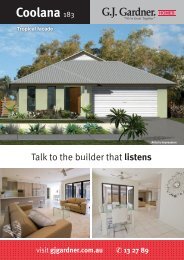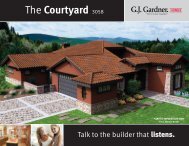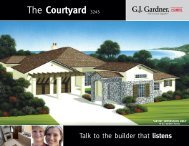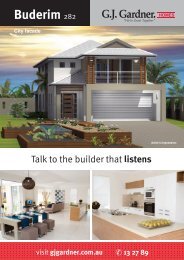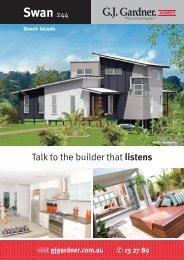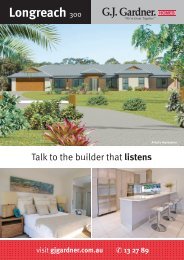Download PDF Brochure - G.J. Gardner Homes
Download PDF Brochure - G.J. Gardner Homes
Download PDF Brochure - G.J. Gardner Homes
You also want an ePaper? Increase the reach of your titles
YUMPU automatically turns print PDFs into web optimized ePapers that Google loves.
5.3x4.5<br />
DN<br />
Linen<br />
The Sanctuary BEDROOM 2 332<br />
WIR<br />
CHUTE<br />
BATH<br />
Robe<br />
3.4x3.9<br />
PATIO<br />
LIVING ROOM<br />
5.2x3.6<br />
POOL<br />
GUEST SUITE<br />
4.6x4.0<br />
FOYER<br />
Linen<br />
ENSUITE<br />
PORTICO<br />
MAIN BEDROOM<br />
5.3x4.5<br />
WIR<br />
CHUTE<br />
DN<br />
BATH<br />
Linen<br />
Robe Robe<br />
BEDROOM 3<br />
3.4x3.3<br />
BEDROOM 2<br />
3.4x3.9<br />
© G.J.<strong>Gardner</strong> <strong>Homes</strong><br />
DINING ROOM<br />
5.2x4.7<br />
UP<br />
HOME OFFICE<br />
3.0x2.5<br />
CHUTE<br />
ENTERTAINMENT ROOM<br />
4.1x1.9<br />
KITCHEN<br />
5.2x2.3<br />
LAUNDRY<br />
DOUBLE GARAGE<br />
5.8x5.6<br />
LIVING ROOM<br />
5.2x3.6<br />
Plan Size Specifications<br />
> Width 16.60m<br />
> Length 19.50m<br />
To customise this plan to<br />
suit your block 13 27 89<br />
Features<br />
Combing luxurious entertaining spaces and large, functional living areas, the Sanctuary is the ideal design<br />
to advance your lifestyle to the next level. Our plan offers generously sized bedrooms and large open living<br />
areas that flow to the rear entertainment area leading to the pool. This is truly a magnificent home.<br />
PATIO<br />
DINING ROOM<br />
5.2x4.7<br />
UP<br />
POOL<br />
GUEST SUITE<br />
4.6x4.0<br />
FOYER<br />
Linen<br />
HOME OFFICE<br />
3.0x2.5<br />
HOPE AD 10/05 #10842<br />
EN<br />
PORT
The Sanctuary 332<br />
*Artist impression only<br />
Talk to the builder that listens



