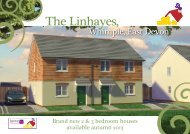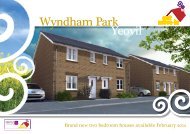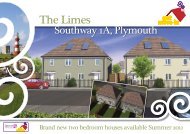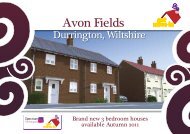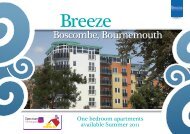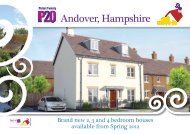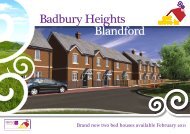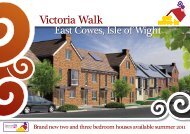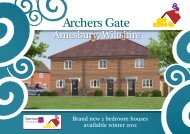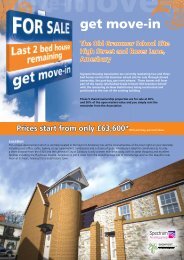Yeovil Wyndham Park - Get Move-in >> Home
Yeovil Wyndham Park - Get Move-in >> Home
Yeovil Wyndham Park - Get Move-in >> Home
You also want an ePaper? Increase the reach of your titles
YUMPU automatically turns print PDFs into web optimized ePapers that Google loves.
<strong>Wyndham</strong> <strong>Park</strong><br />
<strong>Yeovil</strong><br />
A selection of brand new two and three bed houses
Prices start<br />
from only<br />
£58,500*<br />
*45% part-buy, part-rent share<br />
Spectrum Hous<strong>in</strong>g Group are pleased to announce<br />
the release of brand new contemporary 2 & 3<br />
bedroom houses for sale on a 45% shared ownership<br />
basis for those who cannot afford to buy on the open<br />
market. Larger shares may be available to buy subject<br />
to affordability. These properties will be available from<br />
between late August to September 2010.<br />
Location<br />
Prospective home buyers <strong>in</strong> <strong>Yeovil</strong>, keen to take a leap<br />
from rent<strong>in</strong>g to buy<strong>in</strong>g can now get on the property<br />
ladder at this attractive <strong>Wyndham</strong> <strong>Park</strong> development.<br />
<strong>Wyndham</strong> <strong>Park</strong> will be a flagship development of<br />
beautifully designed homes, set on the edge of<br />
stunn<strong>in</strong>g countryside.<br />
The development itself lies on the outskirts of <strong>Yeovil</strong><br />
with easy road access <strong>in</strong> and out of this South<br />
Somerset town. The road l<strong>in</strong>ks and <strong>Yeovil</strong>’s proximity<br />
to the A303 allow easy commut<strong>in</strong>g throughout the<br />
region.<br />
Scheme<br />
Phase 1a will see the release of seven brand<br />
new affordable homes be<strong>in</strong>g offered for shared<br />
ownership (part-buy, part rent) occupancy. These<br />
properties are built on a large attractive site that will<br />
consist of a number of other private homes. The<br />
seven affordable homes be<strong>in</strong>g offered by Spectrum<br />
Hous<strong>in</strong>g Group have been built to a high standard<br />
with f<strong>in</strong>ish, fixtures and fitt<strong>in</strong>gs be<strong>in</strong>g of an excellent<br />
quality, <strong>in</strong>corporat<strong>in</strong>g all the modern features a stylish<br />
new build home should afford.<br />
Call: 0800 316 3316<br />
Interested <strong>in</strong> apply<strong>in</strong>g?<br />
For more <strong>in</strong>formation<br />
www.lyderoad.<strong>in</strong>fo
2 Bed Mid Terrace<br />
PLOT<br />
62<br />
Specification<br />
The property will benefit from the<br />
follow<strong>in</strong>g specifications:<br />
• Range of fitted kitchen units, <strong>in</strong>clud<strong>in</strong>g worktops,<br />
floor units and eye level cupboards<br />
• Gas central heat<strong>in</strong>g<br />
• One car park<strong>in</strong>g space<br />
• White bathroom suite with shower over bath<br />
• V<strong>in</strong>yl floor<strong>in</strong>g <strong>in</strong> kitchen and bathroom<br />
• NHBC Guarantee<br />
• Double glaz<strong>in</strong>g<br />
• High levels of <strong>in</strong>sulation<br />
• Smoke alarm<br />
• Telephone and TV aerial po<strong>in</strong>ts<br />
• Entrance level W/c<br />
• Water meters<br />
• Storage shed<br />
• Solar thermal panell<strong>in</strong>g
2 Bed Mid Terrace<br />
PLOT<br />
62<br />
Plot No. 62 rear garden and car park<strong>in</strong>g space<br />
Ground Floor<br />
First Floor<br />
Note : Illustrations and floor plans are <strong>in</strong>tended only to provide a general <strong>in</strong>dication and particular details may vary.<br />
Dimensions are approximate and should not be relied on. Dimensions are given as maximum measurements. The artist’s<br />
impression may be subject to change. Landscap<strong>in</strong>g shown <strong>in</strong> artist’s impression is for illustrative purposes only.<br />
Prospective purchasers must check any details and specifications that are especially critical to their <strong>in</strong>terests and br<strong>in</strong>g them<br />
to the attention of Spectrum Hous<strong>in</strong>g Group’s Shared Ownership Team.
2 Bed End Terrace<br />
PLOT<br />
63<br />
Specification<br />
The property will benefit from the<br />
follow<strong>in</strong>g specifications:<br />
• Range of fitted kitchen units, <strong>in</strong>clud<strong>in</strong>g worktops,<br />
floor units and eye level cupboards<br />
• Gas central heat<strong>in</strong>g<br />
• One car park<strong>in</strong>g space<br />
• White bathroom suite with shower over bath<br />
• V<strong>in</strong>yl floor<strong>in</strong>g <strong>in</strong> kitchen and bathroom<br />
• NHBC Guarantee<br />
• Double glaz<strong>in</strong>g<br />
• High levels of <strong>in</strong>sulation<br />
• Smoke alarm<br />
• Telephone and TV aerial po<strong>in</strong>ts<br />
• Entrance level W/c<br />
• Water meters<br />
• Storage shed<br />
• Solar thermal panell<strong>in</strong>g
2 Bed End Terrace<br />
PLOT<br />
63<br />
Plot No. 63 rear garden and car park<strong>in</strong>g space<br />
Ground Floor<br />
First Floor<br />
Note : Illustrations and floor plans are <strong>in</strong>tended only to provide a general <strong>in</strong>dication and particular details may vary.<br />
Dimensions are approximate and should not be relied on. Dimensions are given as maximum measurements. The artist’s<br />
impression may be subject to change. Landscap<strong>in</strong>g shown <strong>in</strong> artist’s impression is for illustrative purposes only.<br />
Prospective purchasers must check any details and specifications that are especially critical to their <strong>in</strong>terests and br<strong>in</strong>g them<br />
to the attention of Spectrum Hous<strong>in</strong>g Group’s Shared Ownership Team.
3 Bed Semi-detached<br />
PLOT<br />
64<br />
Specification<br />
The property will benefit from the<br />
follow<strong>in</strong>g specifications:<br />
• Range of fitted kitchen units, <strong>in</strong>clud<strong>in</strong>g worktops,<br />
floor units and eye level cupboards<br />
• Gas central heat<strong>in</strong>g<br />
• One car park<strong>in</strong>g space<br />
• White bathroom suite with shower over bath<br />
• V<strong>in</strong>yl floor<strong>in</strong>g <strong>in</strong> kitchen and bathroom<br />
• NHBC Guarantee<br />
• Double glaz<strong>in</strong>g<br />
• High levels of <strong>in</strong>sulation<br />
• Smoke alarm<br />
• Telephone and TV aerial po<strong>in</strong>ts<br />
• Entrance level W/c<br />
• Water meters<br />
• Storage shed<br />
• Solar thermal panell<strong>in</strong>g
3 Bed Semi-detached<br />
PLOT<br />
64<br />
Plot No. 64 rear garden and car park<strong>in</strong>g space<br />
Ground Floor<br />
First Floor<br />
Note : Illustrations and floor plans are <strong>in</strong>tended only to provide a general <strong>in</strong>dication and particular details may vary.<br />
Dimensions are approximate and should not be relied on. Dimensions are given as maximum measurements. The artist’s<br />
impression may be subject to change. Landscap<strong>in</strong>g shown <strong>in</strong> artist’s impression is for illustrative purposes only.<br />
Prospective purchasers must check any details and specifications that are especially critical to their <strong>in</strong>terests and br<strong>in</strong>g them<br />
to the attention of Spectrum Hous<strong>in</strong>g Group’s Shared Ownership Team.
3 Bed Semi-detached<br />
PLOT<br />
65<br />
Specification<br />
The property will benefit from the<br />
follow<strong>in</strong>g specifications:<br />
• Range of fitted kitchen units, <strong>in</strong>clud<strong>in</strong>g worktops,<br />
floor units and eye level cupboards<br />
• Gas central heat<strong>in</strong>g<br />
• One car park<strong>in</strong>g space<br />
• White bathroom suite with shower over bath<br />
• V<strong>in</strong>yl floor<strong>in</strong>g <strong>in</strong> kitchen and bathroom<br />
• NHBC Guarantee<br />
• Double glaz<strong>in</strong>g<br />
• High levels of <strong>in</strong>sulation<br />
• Smoke alarm<br />
• Telephone and TV aerial po<strong>in</strong>ts<br />
• Entrance level W/c<br />
• Water meters<br />
• Storage shed<br />
• Solar thermal panell<strong>in</strong>g
3 Bed Semi-detached<br />
PLOT<br />
65<br />
Plot No. 65 rear garden and car park<strong>in</strong>g space<br />
Ground Floor<br />
First Floor<br />
Note : Illustrations and floor plans are <strong>in</strong>tended only to provide a general <strong>in</strong>dication and particular details may vary.<br />
Dimensions are approximate and should not be relied on. Dimensions are given as maximum measurements. The artist’s<br />
impression may be subject to change. Landscap<strong>in</strong>g shown <strong>in</strong> artist’s impression is for illustrative purposes only.<br />
Prospective purchasers must check any details and specifications that are especially critical to their <strong>in</strong>terests and br<strong>in</strong>g them<br />
to the attention of Spectrum Hous<strong>in</strong>g Group’s Shared Ownership Team.
2 Bed End Terrace<br />
PLOT<br />
82<br />
Specification<br />
The property will benefit from the<br />
follow<strong>in</strong>g specifications:<br />
• Range of fitted kitchen units, <strong>in</strong>clud<strong>in</strong>g worktops,<br />
floor units and eye level cupboards<br />
• Gas central heat<strong>in</strong>g<br />
• One car park<strong>in</strong>g space<br />
• White bathroom suite with shower over bath<br />
• V<strong>in</strong>yl floor<strong>in</strong>g <strong>in</strong> kitchen and bathroom<br />
• NHBC Guarantee<br />
• Double glaz<strong>in</strong>g<br />
• High levels of <strong>in</strong>sulation<br />
• Smoke alarm<br />
• Telephone and TV aerial po<strong>in</strong>ts<br />
• Entrance level W/c<br />
• Water meters<br />
• Storage shed<br />
• Solar thermal panell<strong>in</strong>g
2 Bed End Terrace<br />
PLOT<br />
82<br />
Plot No. 82 rear garden and car park<strong>in</strong>g space<br />
Ground Floor<br />
First Floor<br />
Note : Illustrations and floor plans are <strong>in</strong>tended only to provide a general <strong>in</strong>dication and particular details may vary.<br />
Dimensions are approximate and should not be relied on. Dimensions are given as maximum measurements. The artist’s<br />
impression may be subject to change. Landscap<strong>in</strong>g shown <strong>in</strong> artist’s impression is for illustrative purposes only.<br />
Prospective purchasers must check any details and specifications that are especially critical to their <strong>in</strong>terests and br<strong>in</strong>g them<br />
to the attention of Spectrum Hous<strong>in</strong>g Group’s Shared Ownership Team.
2 Bed Mid Terrace<br />
PLOT<br />
83<br />
Specification<br />
The property will benefit from the<br />
follow<strong>in</strong>g specifications:<br />
• Range of fitted kitchen units, <strong>in</strong>clud<strong>in</strong>g worktops,<br />
floor units and eye level cupboards<br />
• Gas central heat<strong>in</strong>g<br />
• One car park<strong>in</strong>g space<br />
• White bathroom suite with shower over bath<br />
• V<strong>in</strong>yl floor<strong>in</strong>g <strong>in</strong> kitchen and bathroom<br />
• NHBC Guarantee<br />
• Double glaz<strong>in</strong>g<br />
• High levels of <strong>in</strong>sulation<br />
• Smoke alarm<br />
• Telephone and TV aerial po<strong>in</strong>ts<br />
• Entrance level W/c<br />
• Water meters<br />
• Storage shed<br />
• Solar thermal panell<strong>in</strong>g
2 Bed Mid Terrace<br />
PLOT<br />
83<br />
Plot No. 83 rear garden (Also has a park<strong>in</strong>g space)<br />
Ground Floor<br />
First Floor<br />
Note : Illustrations and floor plans are <strong>in</strong>tended only to provide a general <strong>in</strong>dication and particular details may vary.<br />
Dimensions are approximate and should not be relied on. Dimensions are given as maximum measurements. The artist’s<br />
impression may be subject to change. Landscap<strong>in</strong>g shown <strong>in</strong> artist’s impression is for illustrative purposes only.<br />
Prospective purchasers must check any details and specifications that are especially critical to their <strong>in</strong>terests and br<strong>in</strong>g them<br />
to the attention of Spectrum Hous<strong>in</strong>g Group’s Shared Ownership Team.
2 Bed Mid Terrace<br />
PLOT<br />
84<br />
Specification<br />
The property will benefit from the<br />
follow<strong>in</strong>g specifications:<br />
• Range of fitted kitchen units, <strong>in</strong>clud<strong>in</strong>g worktops,<br />
floor units and eye level cupboards<br />
• Gas central heat<strong>in</strong>g<br />
• One car park<strong>in</strong>g space<br />
• White bathroom suite with shower over bath<br />
• V<strong>in</strong>yl floor<strong>in</strong>g <strong>in</strong> kitchen and bathroom<br />
• NHBC Guarantee<br />
• Double glaz<strong>in</strong>g<br />
• High levels of <strong>in</strong>sulation<br />
• Smoke alarm<br />
• Telephone and TV aerial po<strong>in</strong>ts<br />
• Entrance level W/c<br />
• Water meters<br />
• Storage shed<br />
• Solar thermal panell<strong>in</strong>g
2 Bed End Terrace<br />
PLOT<br />
84<br />
Plot No. 84 rear garden and car park<strong>in</strong>g space<br />
Ground Floor<br />
First Floor<br />
Note : Illustrations and floor plans are <strong>in</strong>tended only to provide a general <strong>in</strong>dication and particular details may vary.<br />
Dimensions are approximate and should not be relied on. Dimensions are given as maximum measurements. The artist’s<br />
impression may be subject to change. Landscap<strong>in</strong>g shown <strong>in</strong> artist’s impression is for illustrative purposes only.<br />
Prospective purchasers must check any details and specifications that are especially critical to their <strong>in</strong>terests and br<strong>in</strong>g them<br />
to the attention of Spectrum Hous<strong>in</strong>g Group’s Shared Ownership Team.
Plot No.<br />
62<br />
<strong>Wyndham</strong> <strong>Park</strong><br />
site plan & prices<br />
Property Type<br />
2 bed Mid Terrace<br />
Address<br />
32 Coll<strong>in</strong>gwood Road, <strong>Yeovil</strong>,<br />
Somerset BA21 5EH<br />
Open Market<br />
Value<br />
£130,000<br />
45%<br />
Purchase Price<br />
£58,500<br />
Monthly Rent<br />
Charge<br />
£148.96<br />
Monthly<br />
Service Charge<br />
TBC<br />
PLOT 65<br />
PLOT 64<br />
PLOT 63<br />
PLOT 62<br />
PLOT 82<br />
PLOT 83<br />
PLOT 84<br />
63<br />
2 bed End Terrace<br />
33 Coll<strong>in</strong>gwood Road, <strong>Yeovil</strong>,<br />
Somerset BA21 5EH<br />
£135,000<br />
£60,750<br />
£154.69<br />
TBC<br />
64<br />
3 bed Semi Detached<br />
36 Coll<strong>in</strong>gwood Road, <strong>Yeovil</strong>,<br />
Somerset BA21 5EH<br />
£160,000<br />
£72,000<br />
£183.33<br />
TBC<br />
65<br />
3 bed Semi Detached<br />
38 Coll<strong>in</strong>gwood Road, <strong>Yeovil</strong>,<br />
Somerset BA21 5EH<br />
£160,000<br />
£72,000<br />
£183.33<br />
TBC<br />
Plot No.<br />
Property Type<br />
Address<br />
Open Market<br />
Value<br />
45%<br />
Purchase Price<br />
Monthly Rent<br />
Charge<br />
Monthly<br />
Service Charge<br />
82<br />
2 bed End Terrace<br />
15 Jellco Road, <strong>Yeovil</strong>,<br />
Somerset BA21 5ES<br />
£135,000<br />
£60,750<br />
£154.69<br />
TBC<br />
83<br />
2 bed Mid Terrace<br />
11 Jellco Road, <strong>Yeovil</strong>,<br />
Somerset BA21 5ES<br />
£130,000<br />
£58,500<br />
£148.96<br />
TBC<br />
84<br />
2 bed End Terrace<br />
9 Jellco Road, <strong>Yeovil</strong>,<br />
Somerset BA21 5ES<br />
£135,000<br />
£60,750<br />
£154.69<br />
TBC<br />
• Prices are approximate at time of go<strong>in</strong>g to pr<strong>in</strong>t. Exact purchase prices will be confirmed no more than 3 months prior to completion of properties.<br />
• Rents and service charges can <strong>in</strong>crease.
F<strong>in</strong>d<strong>in</strong>g your way to<br />
<strong>Wyndham</strong> <strong>Park</strong><br />
A37<br />
A359<br />
A359<br />
Lyde Road<br />
Lyde Road<br />
Ashwood Dr.<br />
Romsey Road<br />
Important Notice<br />
The particulars illustrated throughout this brochure should<br />
be treated as general guidance only. They cannot be<br />
relied upon as accurately describ<strong>in</strong>g any of the Specified<br />
Matters prescribed by any Order made under the Property<br />
Misdescriptions Act 1991. Nor do they constitute a<br />
contract, part of a contract or a warranty.<br />
A37<br />
A359<br />
Lyde Road<br />
PEN MILL<br />
TRADING ESTATE<br />
A37<br />
A37<br />
A30<br />
Reckleford<br />
A30<br />
YEOVIL PEN<br />
MILL RAIL<br />
Shelborne Rd<br />
A30<br />
Babylon Hill<br />
A30<br />
Babylon Hill<br />
A3088<br />
A30<br />
Interested <strong>in</strong> apply<strong>in</strong>g?<br />
Call: 0800 316 3316<br />
For more <strong>in</strong>formation<br />
www.lyderoad.<strong>in</strong>fo
How do I apply?<br />
Interested applicants with specific queries relat<strong>in</strong>g to the shared ownership properties at <strong>Wyndham</strong> <strong>Park</strong>, <strong>Yeovil</strong>,<br />
should contact us on 0800 316 3316 and ask for the <strong>Home</strong> Ownership department or email us at<br />
get.move-<strong>in</strong>@spectrumhous<strong>in</strong>g.co.uk<br />
For further <strong>in</strong>formation on this development visit www.lyderoad.com<br />
For general Shared Ownership <strong>in</strong>formation visit www.getmove-<strong>in</strong>.com<br />
Our offices are open from 9:00 am to 5:00 pm, Monday to Friday.<br />
Important Notice The particulars illustrated throughout this brochure should be treated as general guidance only.<br />
They cannot be relied upon as accurately describ<strong>in</strong>g any of the Specified Matters prescribed by any Order made<br />
under the Property Misdescriptions Act 1991. Nor do they constitute a contract, part of a contract or a warranty.<br />
How we Prioritise<br />
<strong>Wyndham</strong> <strong>Park</strong>, <strong>Yeovil</strong><br />
Spectrum Hous<strong>in</strong>g Group is work<strong>in</strong>g <strong>in</strong> partnership with South Somerset District Council to provide quality homes<br />
and susta<strong>in</strong>able communities and as has agreed with them the follow<strong>in</strong>g prioritisation plan for the applicants of the<br />
shared ownership homes.<br />
• Applicants who live or work <strong>in</strong> the South Somerset District Council area<br />
• If there is still over demand, applicants who live or work <strong>in</strong> Somerset and then <strong>in</strong> the follow<strong>in</strong>g order:<br />
• Exist<strong>in</strong>g social tenants of a local authority or hous<strong>in</strong>g association<br />
• Key workers as def<strong>in</strong>ed by the <strong>Home</strong>s and Communities Agency<br />
• Other applicants that meets the sales and allocation policy of the Association.<br />
The prioritisation above does not determ<strong>in</strong>e which particular home you will be awarded. Whilst we would like to<br />
be able to give every one their first choice, this is usually not possible. In the event of compet<strong>in</strong>g choices or over<br />
demand with<strong>in</strong> these groups we will allocate <strong>in</strong> Spectrum Hous<strong>in</strong>g Groups’ application form date order, although<br />
we may take medical needs <strong>in</strong>to consideration <strong>in</strong> allocat<strong>in</strong>g particular homes.<br />
The applicant must qualify for a mortgage from a qualify<strong>in</strong>g lender, or have sufficient sav<strong>in</strong>gs if no mortgage<br />
is required. If the funds are borrowed from another source, e.g. a family member, then the RSL must secure<br />
the equity loan as a first charge on the property. Spectrum Hous<strong>in</strong>g Group can exercise their discretion when<br />
mak<strong>in</strong>g assessments.<br />
In ALL cases, you must be registered with South West <strong>Home</strong>s, the local <strong>Home</strong>Buy agent. However, if you are<br />
not already registered, don’t worry, we will arrange to have an application form sent to you or you can contact<br />
them directly on 0300 100 0021 or visit www.southwesthomes.org.uk<br />
Each time we carry out a Sales event we will <strong>in</strong>vite qualify<strong>in</strong>g applicants to reserve properties by plac<strong>in</strong>g a<br />
£200 deposit.
Modern<br />
Technology<br />
Solar<br />
All of our properties at the <strong>Wyndham</strong> <strong>Park</strong> development are<br />
fitted with the latest technology of solar panels. The function<br />
of the solar energy equipment is to convert sunlight to heat<br />
that can be used for domestic hot water.<br />
For further enquiries contact us at:<br />
Spectrum Hous<strong>in</strong>g Group<br />
Sp<strong>in</strong>naker House<br />
Grange Road<br />
Christchurch<br />
Dorset<br />
BH23 4GE<br />
The brochure and its contents are expressly omitted from any contract and the<br />
Company reserves the right to alter or amend any part of the development or<br />
any specifications.



