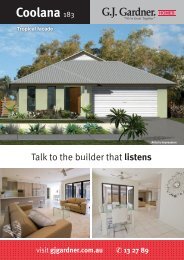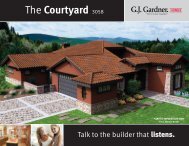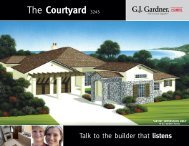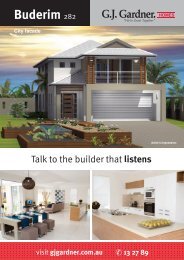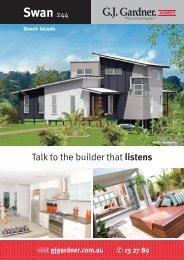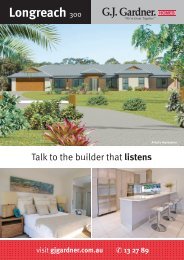Download PDF Brochure - G.J. Gardner Homes
Download PDF Brochure - G.J. Gardner Homes
Download PDF Brochure - G.J. Gardner Homes
Create successful ePaper yourself
Turn your PDF publications into a flip-book with our unique Google optimized e-Paper software.
ALFRESCO<br />
The<br />
Grevillea<br />
STUDY<br />
2.9 x 2m<br />
BATH<br />
BEDROOM 3<br />
3 x 3m<br />
WC<br />
m<br />
ROBE<br />
ROBE<br />
LIVING<br />
3.7 x 6.4m<br />
LINEN<br />
DOWN<br />
BEDROOM 2<br />
3 x 3m<br />
MEALS<br />
3 x 3.5m<br />
KITCHEN<br />
2.3 x 2.9m<br />
FOYER<br />
WIR<br />
BEDROOM 1<br />
4 x 3.6m<br />
DOWN<br />
ENSUITE<br />
This artists impression includes upgraded features<br />
LAUNDRY<br />
m<br />
Plan Specifications<br />
Width 11.21m<br />
DOUBLE GARAGE<br />
6.6 x 6.4m<br />
UP<br />
Length 16.61m<br />
Size<br />
216sqm<br />
Design Features<br />
ALFRESCO<br />
MEALS<br />
3 x 3.5m<br />
LIVING<br />
3.7 x 6.4m<br />
STUDY<br />
2.9 x 2m<br />
KITCHEN<br />
2.3 x 2.9m<br />
DOWN<br />
WC<br />
m<br />
FOYER<br />
BATH<br />
DOWN<br />
LINEN<br />
BEDROOM 1<br />
4 x 3.6m<br />
ROBE<br />
BEDROOM 3<br />
3 x 3m<br />
BEDROOM 2<br />
3 x 3m<br />
ROBE<br />
WIR<br />
ENSUITE<br />
The Grevillea design suits a<br />
block that slopes from back to<br />
front. This design is a stylish<br />
choice for a young family. It<br />
features a study and spacious<br />
living area which opens out<br />
onto the outdoor alfresco which<br />
is the perfect spot to entertain<br />
guests. The bedrooms are<br />
situated on the other side of the<br />
house with the Master bedroom<br />
featuring a WIR and ensuite.<br />
Choose your own look: If you love the design of this house but would prefer to modify the cladding, roofing or colours, these elements can be<br />
easily changed to suit your personal taste.<br />
LAUNDRY<br />
m<br />
© These designs and illustrations remain the property of G.J. <strong>Gardner</strong> <strong>Homes</strong><br />
and may not be used or reproduced in whole or in part without written consent.
The<br />
Grevillea<br />
ideas<br />
Your<br />
Design Flexibility<br />
ROBE ROBE<br />
One of the things LIVING that makes G.J. <strong>Gardner</strong> concept plans so popular<br />
3.7 x 6.4m<br />
BEDROOM 2<br />
3 x 3m<br />
DOWN<br />
is that they can be modified to suit your site and personal needs.<br />
ALFRESCO<br />
BATH<br />
STUDY<br />
BEDROOM 3<br />
2.9 x 2m<br />
3 x 3m<br />
KITCHEN<br />
FOYER<br />
WIR<br />
2.3 x 2.9m<br />
MEALS<br />
This flexibility 3 x 3.5m is very important because it allows you to maximise the<br />
BEDROOM 1<br />
4 x 3.6m<br />
ENSUITE<br />
potential of your block’s location to take advantage of sun, views and<br />
outdoor living spaces.<br />
DOWN<br />
WC<br />
m<br />
LINEN<br />
Planning help<br />
Take a minute to think about these questions<br />
and jot down your thoughts. It will help you<br />
decide on any additional features you would like<br />
to include in your new home and will also assist<br />
us in developing your plans.<br />
Things I like about this design:<br />
LAUNDRY<br />
m<br />
UP<br />
DOUBLE GARAGE<br />
6.6 x 6.4m<br />
STUDY<br />
2.9 x 2m<br />
BATH<br />
BEDROOM 3<br />
3 x 3m<br />
WC<br />
m<br />
ROBE<br />
ROBE<br />
Things that I would like to add or change:<br />
LIVING<br />
3.7 x 6.4m<br />
DOWN<br />
BEDROOM 2<br />
3 x 3m<br />
ALFRESCO<br />
MEALS<br />
3 x 3.5m<br />
KITCHEN<br />
2.3 x 2.9m<br />
FOYER<br />
WIR<br />
BEDROOM 1<br />
4 x 3.6m<br />
Here are just a few examples of the different kinds of materials you can<br />
choose from when you build with G.J.<strong>Gardner</strong> <strong>Homes</strong>.<br />
Things that are important to me & my family:<br />
UP<br />
DOUBLE GARAGE<br />
6.6 x 6.4m<br />
Metal Roofing<br />
Concrete Tile<br />
Terracotta Tile<br />
Contact us to design your perfect home<br />
132 789<br />
or visit our website<br />
www.gjgardner.com.au<br />
Render<br />
Brick<br />
Weatherboard<br />
Talk to the builder that listens<br />
dilution 16007<br />
LINEN<br />
DOWN<br />
ENSUITE<br />
LAUNDRY<br />
m



