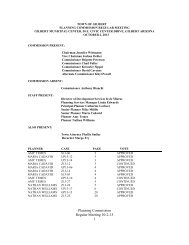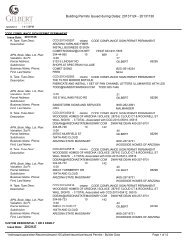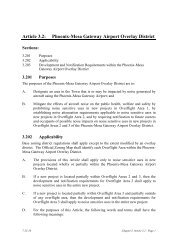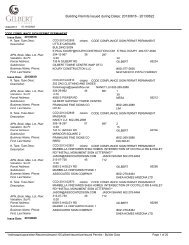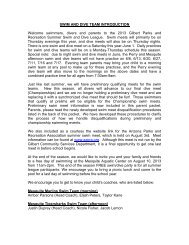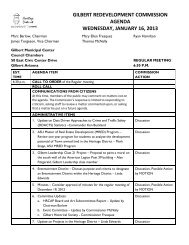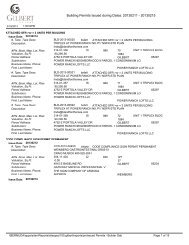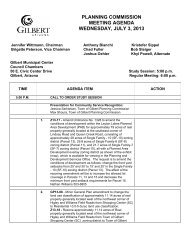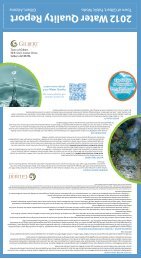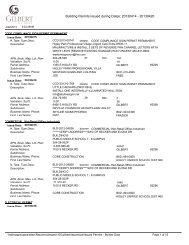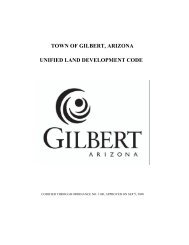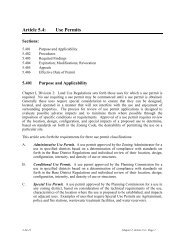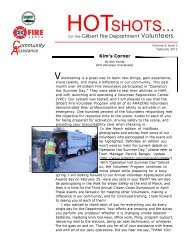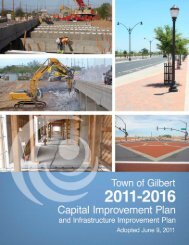Z13-12 - Town of Gilbert
Z13-12 - Town of Gilbert
Z13-12 - Town of Gilbert
You also want an ePaper? Increase the reach of your titles
YUMPU automatically turns print PDFs into web optimized ePapers that Google loves.
Planning Commission<br />
Study Session<br />
TO:<br />
PLANNING COMMISSION<br />
FROM:<br />
THROUGH:<br />
MARIA S. CADAVID, AICP, CSBA, SENIOR PLANNER<br />
480-503-68<strong>12</strong> MARIA.SUNIGA-CADAVID@GILBERTAZ.GOV<br />
LINDA M. EDWARDS, AICP, PLANNING MANAGER<br />
480-503-6750 LINDA.EDWARDS@GILBERTAZ.GOV<br />
MEETING DATE: JULY 3, 2013<br />
SUBJECT:<br />
<strong>Z13</strong>-<strong>12</strong>: A REQUEST TO AMEND PARCEL B OF THE COPPER<br />
RANCH PLANNED AREA DEVELOPMENT (PAD) AND<br />
REZONE APPROXIMATELY 13.2 ACRES SOUTH AND EAST<br />
OF THE SOUTHEAST CORNER OF WARNER AND RECKER<br />
ROADS TO CHANGE THE ZONING DISTRICT<br />
CLASSIFICATION OF THIS PARCEL FROM MULTI-FAMILY<br />
MEDIUM (MF-M) WITH A PLANNED AREAD DEVELOPMENT<br />
(PAD) TO SINGLE FAMILY-DETACHED (SF-D) WITH A<br />
PLANNED AREA DEVELOPMENT (PAD) OVERLAY AND<br />
DEVIATIONS FROM THE DEVELOPMENT STANDARDS IN<br />
THE LAND DEVELOPMENT CODE (LDC) FOR THE ZONING<br />
DISTRICT PROPOSED.<br />
STRATEGIC INITIATIVE:<br />
Community Livability<br />
This rezoning request infill is for the last residential vacant parcel in the Copper Ranch Master<br />
Plan which is located in the Gateway Character Area.<br />
1
RECOMMENDED MOTION<br />
NO MOTION REQUESTED FOR <strong>Z13</strong>-<strong>12</strong><br />
The purpose <strong>of</strong> presenting these applications to the Commission is to provide information<br />
and receive input on any issues the Commission may have.<br />
APPLICANTS/OWNER<br />
Applicant<br />
Owner<br />
Name Anderson Baron Landscape Arch. Name K B Home<br />
Chris Jones<br />
Janelle Speake/Sam Griffin<br />
Address 50 North McClintock Dr. Ste # 1 Address 4<strong>12</strong>7 E. Van Buren # 150<br />
Chandler, Arizona 85226 Phoenix, Arizona 85008<br />
Phone: 480-699-7956 Phone: 602-282-3067<br />
Fax: 480-699-7986 Fax:<br />
Email: chris.jones@andersonbaron.com Email: sgriffin@kbhome.com<br />
BACKGROUND/DISCUSSION<br />
History<br />
Date<br />
Action<br />
October 5, 2004 <strong>Town</strong> Council adopted Ordinance No. 1597 in rezoning case Z03-44<br />
creating the Copper Ranch Planned Area Development (PAD).<br />
May 22, 2007<br />
The <strong>Town</strong> Council adopted ordinance N⁰ 1956 in rezoning case<br />
Z07-35 that changed the zoning designation <strong>of</strong> the entire acreage to<br />
conform to the designations in the Land Development Code.<br />
Surrounding Land Use & Zoning Designations:<br />
General Plan Land Use Existing Zoning Existing Use<br />
On<br />
site:<br />
North:<br />
Residential >5 – 8 DU/Ac. Multi-Family Medium (MF-M) Vacant/Off-site<br />
improvements<br />
partially completed<br />
Community Commercial (CC),<br />
Warner Rd. then Business Park (BP)<br />
Community Commercial (CC),<br />
Warner Rd. then Business Park<br />
(BP)<br />
Vacant<br />
South: Residential >5-8 DU/Ac. Single Family Detached (SF-D) Copper Ranch PAD<br />
East: Maricopa County, Residential >5-8<br />
DU/Ac<br />
Rural-43(Maricopa County),<br />
Single Family-Detached (SF-D)<br />
Maricopa County and<br />
Copper Ranch PAD<br />
West: Recker Road, then Residential >5-8<br />
DU/Ac.<br />
Recker Road then Single Family<br />
Detached (SF-D)<br />
Cooley Station North<br />
Parcel 1<br />
2
Project Data Table<br />
Gross Site Area<br />
Existing Land Uses:<br />
Proposed Density (Gross)<br />
Existing Zoning (Parcel B):<br />
Proposed Zoning (Parcel B)<br />
:<br />
Proposed Project<br />
+/- 13.2 acres<br />
Residential >5-8 DU/Ac.<br />
6.2 DU/Ac.<br />
Multi-Family Medium (MF-M) with a PAD<br />
Single Family Detached (SF-D) with a PAD<br />
PUBLIC NOTIFICATION AND INPUT<br />
The applicant held a neighborhood meeting on Tuesday August 21, 20<strong>12</strong> at 6:00 p.m. in the KB<br />
sales center that was attended by the applicant, his development team and twelve (<strong>12</strong>) property<br />
owners owning property in other parcels <strong>of</strong> Copper Ranch. Questions on the proposed project<br />
included:<br />
o Are the plans shown they way the housing product will look?<br />
o Number <strong>of</strong> units<br />
o Any changes in the HOA fees due to fewer units<br />
o Are there going to be any extra amenities, such as pools?<br />
o Are these units going to be in the same trash/recycle pick up as them? Existing pick up is<br />
tough as it is with all the street parking.<br />
o If on the same schedule, I would like to see designated spaces for refuse and recycling<br />
containers.<br />
o Will there be ‘No Parking’ areas like by the pool now?<br />
o How is this going to affect the current cycle <strong>of</strong> our front yard landscape maintenance as they<br />
are currently behind schedule?<br />
o Are we getting to the point <strong>of</strong> turning this over? (references made to transition <strong>of</strong> control<br />
from KB Home to HOA)<br />
o Questions about the type <strong>of</strong> commercial be develop on the corner vacant lot ensued<br />
Staff will require an additional neighborhood meeting prior to bringing the request for the<br />
Commission’s recommendation.<br />
REZONING REQUEST<br />
Rezoning (Z113-<strong>12</strong>): The proposed amendment to approximately 13.2 acres, parcel B <strong>of</strong> the<br />
Copper Ranch PAD consists <strong>of</strong>:<br />
1. Rezoning the gross acreage from the current Multi-Family Medium (MF-M) designation to<br />
Single Family- Detached (SF-D) with a PAD overlay.<br />
2. Deviations from the Single Family Detached (SF-D) zoning district standards from the Land<br />
Development Code (LDC) including:<br />
3
o Reduction on the minimum lot size from 3,000 to 2,700 sq.ft.<br />
o Rear setback reduced from 10’ to 0.<br />
o Reduction in the separation between units from 10’ to 7’ (measured from the exterior<br />
walls <strong>of</strong> the units).<br />
o Increase in the lot coverage for the two/three-story 50% to 60%<br />
Observations by staff on the 1 st review:<br />
1. Development Services staff is still working with the applicant to address <strong>of</strong>f-street<br />
parking for this type <strong>of</strong> housing product (cluster housing) needed when on-street parking<br />
is limited due to streets configuration and sanitation requirements.<br />
2. Staff acknowledges the difficulty <strong>of</strong> developing the site as a multi-family project due to<br />
its configuration and the site and landscape requirements <strong>of</strong> the multi-family designation<br />
in the Land Development Code; however, wants to continue working with the applicant<br />
and further evaluate the extend <strong>of</strong> the deviations proposed and ensure the proposal will<br />
result in a quality cluster development.<br />
3. Staff supports an increase in the maximum lot coverage <strong>of</strong> only 5% for the two/threestory<br />
housing product only for open air accessory structures, open air attached patios, and<br />
open air porches. New terminology is already defined in the Glossary <strong>of</strong> General Terms<br />
in the Land Development Code per <strong>Town</strong> Council’s approved text amendment to Chapter<br />
1, Division 2 Land Use Regulations, and Article 2.1 Single Family Residential Districts<br />
in effect on July 6, 2013 (Ordinance N. 2433).<br />
4. The development plan illustrates compliance with the green belt requirements along<br />
Recker Road per the Gateway Streetscape standards, and adequate buffer from the<br />
proposed residential to the future Community Commercial via a green belt and a street.<br />
PROPOSITION 207<br />
An agreement to “Waive Claims for Diminution in Value” Pursuant to A.R.S. § <strong>12</strong>-1134 was<br />
signed by the landowners <strong>of</strong> the subject site, in conformance with Section 5.201 <strong>of</strong> the <strong>Town</strong> <strong>of</strong><br />
<strong>Gilbert</strong> Land Development Code. This information is in the case file.<br />
STAFF REQUEST<br />
Staff requests Planning Commission’s input and direction on any <strong>of</strong> the items described above so<br />
these applications may be brought back to the Commission for action on a future agenda.<br />
Attachments:<br />
1. Vicinity Map.<br />
2. Current and proposed Zoning districts<br />
3. Development Plan<br />
4. Cluster layout<br />
4



