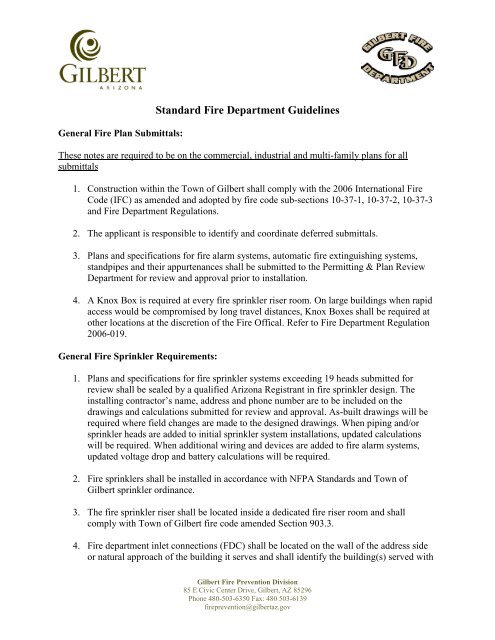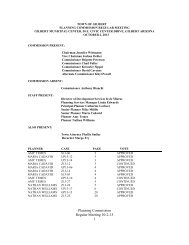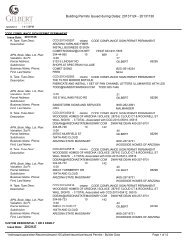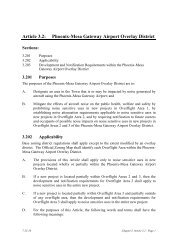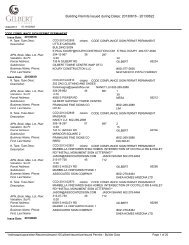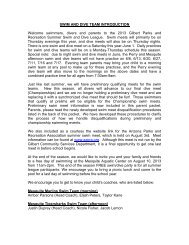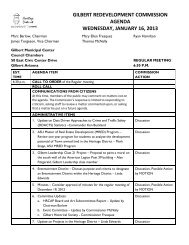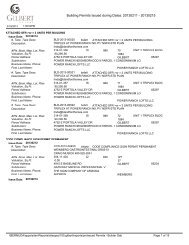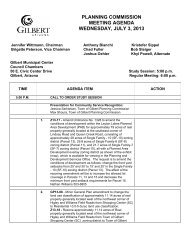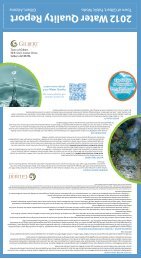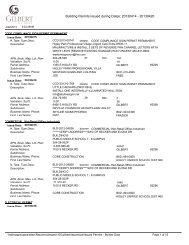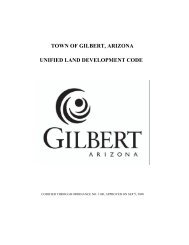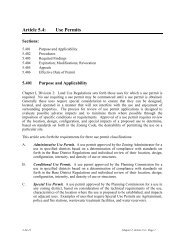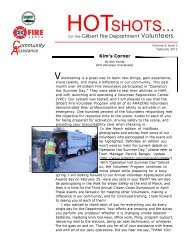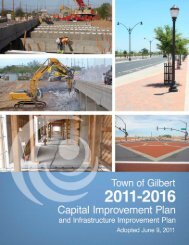Standard Fire Department Guidelines - Town of Gilbert
Standard Fire Department Guidelines - Town of Gilbert
Standard Fire Department Guidelines - Town of Gilbert
Create successful ePaper yourself
Turn your PDF publications into a flip-book with our unique Google optimized e-Paper software.
General <strong>Fire</strong> Plan Submittals:<br />
<strong>Standard</strong> <strong>Fire</strong> <strong>Department</strong> <strong>Guidelines</strong><br />
These notes are required to be on the commercial, industrial and multi-family plans for all<br />
submittals<br />
1. Construction within the <strong>Town</strong> <strong>of</strong> <strong>Gilbert</strong> shall comply with the 2006 International <strong>Fire</strong><br />
Code (IFC) as amended and adopted by fire code sub-sections 10-37-1, 10-37-2, 10-37-3<br />
and <strong>Fire</strong> <strong>Department</strong> Regulations.<br />
2. The applicant is responsible to identify and coordinate deferred submittals.<br />
3. Plans and specifications for fire alarm systems, automatic fire extinguishing systems,<br />
standpipes and their appurtenances shall be submitted to the Permitting & Plan Review<br />
<strong>Department</strong> for review and approval prior to installation.<br />
4. A Knox Box is required at every fire sprinkler riser room. On large buildings when rapid<br />
access would be compromised by long travel distances, Knox Boxes shall be required at<br />
other locations at the discretion <strong>of</strong> the <strong>Fire</strong> Offical. Refer to <strong>Fire</strong> <strong>Department</strong> Regulation<br />
2006-019.<br />
General <strong>Fire</strong> Sprinkler Requirements:<br />
1. Plans and specifications for fire sprinkler systems exceeding 19 heads submitted for<br />
review shall be sealed by a qualified Arizona Registrant in fire sprinkler design. The<br />
installing contractor’s name, address and phone number are to be included on the<br />
drawings and calculations submitted for review and approval. As-built drawings will be<br />
required where field changes are made to the designed drawings. When piping and/or<br />
sprinkler heads are added to initial sprinkler system installations, updated calculations<br />
will be required. When additional wiring and devices are added to fire alarm systems,<br />
updated voltage drop and battery calculations will be required.<br />
2. <strong>Fire</strong> sprinklers shall be installed in accordance with NFPA <strong>Standard</strong>s and <strong>Town</strong> <strong>of</strong><br />
<strong>Gilbert</strong> sprinkler ordinance.<br />
3. The fire sprinkler riser shall be located inside a dedicated fire riser room and shall<br />
comply with <strong>Town</strong> <strong>of</strong> <strong>Gilbert</strong> fire code amended Section 903.3.<br />
4. <strong>Fire</strong> department inlet connections (FDC) shall be located on the wall <strong>of</strong> the address side<br />
or natural approach <strong>of</strong> the building it serves and shall identify the building(s) served with<br />
<strong>Gilbert</strong> <strong>Fire</strong> Prevention Division<br />
85 E Civic Center Drive, <strong>Gilbert</strong>, AZ 85296<br />
Phone 480-503-6350 Fax: 480 503-6139<br />
fireprevention@gilbertaz.gov
permanent signage. A 2 ½ inch, National <strong>Standard</strong> Thread, Siamese connection (double<br />
snoot) is required on all NFPA 13 and 13R fire sprinkler systems.<br />
5. All valves controlling the water supply for automatic sprinkler systems and water-flow<br />
switches on all sprinkler systems shall be electrically monitored where the number <strong>of</strong><br />
sprinkler heads exceeds 19, IBC Section 903.4<br />
6. In addition to an exterior fire sprinkler system alarm bell above the fire riser room door<br />
and a weather-pro<strong>of</strong> 75cd horn strobe located over the fire department connection,<br />
interior alarm notification shall be provided in accordance with IFC Section 901.10 and<br />
Section 4.28 <strong>of</strong> ADAA.<br />
General <strong>Fire</strong> Alarm Requirements:<br />
1. Plans and specifications for fire alarm systems submitted for review shall be sealed by a<br />
qualified Arizona Registrant in fire alarm system design.<br />
2. Alarm initiating devices, alarm signaling devices and other fire alarm system components<br />
shall be designed and installed in accordance with 2006 IFC.<br />
3. When duct detectors, required by IMC 606 or IFC and IBC Section 909, are concealed<br />
from view or installed more than 10 feet above finished floor or in arrangements where<br />
the detectors alarm indicator is not readily visible to responding personnel, an LED with<br />
audible device shall be provided through the ceiling level or sight obstruction at each<br />
detector. All detection devices provided shall be monitored for integrity by the fire alarm<br />
system where a fire alarm is installed.<br />
General <strong>Fire</strong> <strong>Department</strong> Access:<br />
1. Approved fire apparatus access roads shall be provided for every facility, building or<br />
portion <strong>of</strong> a building hereafter constructed or moved into or within <strong>Gilbert</strong>’s jurisdiction.<br />
2. The fire apparatus access road shall comply with the requirements <strong>of</strong> this section and<br />
shall extend to within 150 feet <strong>of</strong> all portions <strong>of</strong> the facility and all portions <strong>of</strong> the<br />
exterior walls <strong>of</strong> the first story <strong>of</strong> the building as measured by an approved route around<br />
the exterior <strong>of</strong> the building or facility. The route is to be measured around the building as<br />
the fire hose would be laid out and is NOT measured through interior or covered<br />
walkways or water retention basins. The route <strong>of</strong> the fire apparatus access road shall be<br />
approved by the fire department.<br />
<strong>Gilbert</strong> <strong>Fire</strong> Prevention Division<br />
85 E Civic Center Drive, <strong>Gilbert</strong>, AZ 85296<br />
Phone 480-503-6350 Fax: 480 503-6139<br />
fireprevention@gilbertaz.gov
3. Apparatus access roads shall have a minimum unobstructed width or 20 feet (foc).<br />
4. A minimum vertical clearance <strong>of</strong> 15 feet shall be provided for the apparatus access roads.<br />
5. Dead-end fire apparatus access roads in excess <strong>of</strong> 150 feet in length shall be provided<br />
with an approved means for turning the apparatus around. <strong>Fire</strong> apparatus turning radios<br />
35 feet inside and 55 feet outside (foc).<br />
6. <strong>Fire</strong> lanes shall be marked by signs per TOG Detail #63 and/or curb painted red and<br />
labeled “FIRE LANE NO PARKING”. Refer to <strong>Fire</strong> <strong>Department</strong> Regulation 2006-003.<br />
7. <strong>Fire</strong> apparatus access roads shall have a maximum grade <strong>of</strong><br />
0-6% grade ABC 6” 95% compaction<br />
6-10% grade concrete asphalt, 4” or more<br />
Grades steeper than 10% shall be approved by the <strong>Fire</strong> Official.<br />
<strong>Fire</strong> Hydrant Requirements:<br />
1. The minimum number <strong>of</strong> fire hydrants shall not be less than required per. The minimum<br />
required fire flow is 1500 (gpm) at 20 (psi) residual pressure.<br />
2. A fire hydrant shall be located within 150’ <strong>of</strong> the fire department connection (FDC). The<br />
route is to be measured as the fire hose would be laid out and does not go through water<br />
retention basins, over walls or similar obstructions.<br />
3. A 3-foot clear space shall be maintained around the circumference <strong>of</strong> all fire hydrants.<br />
<strong>Fire</strong> Safety During Construction, Alteration or Demolition <strong>of</strong> a Building:<br />
1. During construction, you must provide and maintain an all weather road designed to<br />
support the imposed load <strong>of</strong> fire apparatus weighing up to 85,000 pounds. Sites shall have<br />
two points <strong>of</strong> access or as indicated at plan review or by the <strong>Fire</strong> Inspector. Unpaved<br />
surfaces shall have a minimum ABC 6” depth compaction to 95% and 20’ wide. No<br />
vehicle parking or building material <strong>of</strong>f-loading allowed on the emergency access road.<br />
<strong>Fire</strong> land signs are required to be posted along the road.<br />
2. A sign shall be posted at the main street entrance indicating emergency vehicle entrance,<br />
the project name, the project address and an emergency contact number <strong>of</strong> a company<br />
representative. The sign shall be a minimum <strong>of</strong> 24” high x 36” wide with white reflective<br />
background and 3” red reflective letters. In addition, all <strong>of</strong>f-site work shall have a sign<br />
posted at the main street entrance that is reflective <strong>of</strong> the geographical location to the<br />
<strong>Gilbert</strong> <strong>Fire</strong> Prevention Division<br />
85 E Civic Center Drive, <strong>Gilbert</strong>, AZ 85296<br />
Phone 480-503-6350 Fax: 480 503-6139<br />
fireprevention@gilbertaz.gov
project. The sign shall include the project name followed by the caption “<strong>of</strong>f-site” and the<br />
geographical location.<br />
3. All site hydrants shall be installed and accepted by the <strong>Town</strong> Engineering <strong>Department</strong><br />
prior to combustible materials being delivered to the construction site.<br />
4. Temporary dead end fire apparatus access roads in excess <strong>of</strong> 150 feet in length shall be<br />
provided with an approved means for turning the apparatus around.<br />
5. <strong>Fire</strong> hydrants provided during construction shall be located along the fire apparatus<br />
access roadway.<br />
6. <strong>Fire</strong> hydrants provided during construction shall be protected from vehicular damage.<br />
<strong>Fire</strong> <strong>Department</strong> Requirements for Residential Development<br />
1. Residential Development within the <strong>Town</strong> <strong>of</strong> <strong>Gilbert</strong> shall comply with the 2006<br />
International <strong>Fire</strong> Code as amended by the <strong>Town</strong>, <strong>Fire</strong> <strong>Department</strong> Regulations and the<br />
Unified Land Development Code.<br />
2. <strong>Fire</strong> sprinklers shall be installed in all buildings except detached R-3 and U-Occupancies<br />
in accordance with NFPA <strong>Standard</strong>s and the <strong>Town</strong> <strong>of</strong> <strong>Gilbert</strong> sprinkler ordinance.<br />
3. The Minimum number <strong>of</strong> fire hydrants shall not be less than required per 2006<br />
IFC Appendix B & C. <strong>Fire</strong> hydrants shall be located along the route <strong>of</strong> the fire apparatus<br />
access roadway. Additional fire hydrants are required for attached homes, cluster homes,<br />
and private street.<br />
4. A 3-foot clear space shall be maintained around the circumference <strong>of</strong> all fire hydrants.<br />
5. A fire access road shall be provided when any portion <strong>of</strong> an exterior wall <strong>of</strong> the 1 st story<br />
is located more than 150’ from fire apparatus access measured by an approved route<br />
around the exterior <strong>of</strong> the building. The route is to be measured around the building as the<br />
fire hose would be laid out and is NOT measured through interior or covered walkways<br />
or water retention basins.<br />
6. The route <strong>of</strong> the fire apparatus access road shall be approved by the <strong>Town</strong> <strong>of</strong> <strong>Gilbert</strong> <strong>Fire</strong><br />
<strong>Department</strong>.<br />
7. Apparatus access roads shall have a minimum unobstructed width <strong>of</strong> 20 feet (foc).<br />
All access gates, traffic calming devices, and alleyways are required to meet <strong>Fire</strong><br />
<strong>Department</strong> Regulations 2006-004 and 2006-005.<br />
<strong>Gilbert</strong> <strong>Fire</strong> Prevention Division<br />
85 E Civic Center Drive, <strong>Gilbert</strong>, AZ 85296<br />
Phone 480-503-6350 Fax: 480 503-6139<br />
fireprevention@gilbertaz.gov
8. A minimum vertical clearance <strong>of</strong> 15 feet shall be provided for the apparatus access roads.<br />
9. Confirm fire apparatus minimum turning radius <strong>of</strong> 35 feet inside, and 55 feet outside<br />
(foc). All traffic calming devices, round-turns, traffic medians, etc. are required to meet<br />
this standard.<br />
10. Cul-de-sac streets are required to meet the minimum design standard <strong>of</strong> Detail 41<br />
11. <strong>Fire</strong> lanes shall be marked by signs per <strong>Fire</strong> <strong>Department</strong> Regulation 2006-003, and/or<br />
curb painted red and labeled “FIRE LANE NO PARKING”. Refer to <strong>Fire</strong> <strong>Department</strong><br />
Regulation 2006-003.<br />
12. Dead-end fire apparatus access roads in excess <strong>of</strong> 150 feet in length shall be provided<br />
with an approved means for turning the apparatus around. The turnaround must meet the<br />
fire apparatus minimum turning radius <strong>of</strong> 35 feet inside and 55 feet outside (foc). Any<br />
deviation from this standard must be approved by the <strong>Town</strong> <strong>of</strong> <strong>Gilbert</strong> <strong>Fire</strong> Marshal.<br />
13. All residential developments are required to meet the 2006 IFC requirements <strong>of</strong> providing<br />
at least two separate and distinct access points. A single road with a divided median does<br />
not meet this requirement.<br />
14. Street width for fire lane compliance shall meet the requirements <strong>of</strong> <strong>Gilbert</strong> <strong>Fire</strong><br />
Regulation 2006-003. Less than 26’ (foc) will require “No Parking Both Sides”; 26’ to<br />
less than 32’ will require “No Parking One Side”, 32’ or greater, Parking Both Sides<br />
allowed. No street will be less than 20’ wide (foc). All traffic calming devices, roundturns,<br />
traffic medians, etc. are required to meet this standard. 2006 IFC Appendix D.<br />
15. The minimum setback between property lines is 5’ on each side. Patios or other framed<br />
parts <strong>of</strong> the residence may not encroach on this 5’ setback.<br />
16. Section 10-35 <strong>of</strong> the <strong>Town</strong> <strong>of</strong> <strong>Gilbert</strong> 2006 <strong>Fire</strong> Code –<br />
903.2.1 All occupancies except detached Group R, Division 3 and Group U Occupancies.<br />
Except for detached Group R, Division 3 and Group U Occupancies, an automatic<br />
sprinkler system shall be installed: Throughout all levels <strong>of</strong> all new occupancies <strong>of</strong><br />
more than zero (0) square feet. In Group R, Division 3 occupancies, licensed as<br />
residential group care facilities accommodating, 1 to 5 clients or residents, excluding<br />
staff. Automatic sprinkler systems in detached Group R, Division 3 group care facilities<br />
may be in accordance with NFPA 13-D and TOG <strong>Standard</strong>s.<br />
903.2.4 Group R, Division 1 & 2 Occupancies. An automatic sprinkler shall be installed<br />
throughout all <strong>of</strong> Group R, Division 1 & 2 Occupancies. There shall be no sprinkler<br />
<strong>Gilbert</strong> <strong>Fire</strong> Prevention Division<br />
85 E Civic Center Drive, <strong>Gilbert</strong>, AZ 85296<br />
Phone 480-503-6350 Fax: 480 503-6139<br />
fireprevention@gilbertaz.gov
deletions in bathrooms, closets, garages, attached carports, stair landings, balconies, or<br />
attached covered patios, entryways or attics. Attics shall be calculated at a minimum <strong>of</strong><br />
four standard spray heads or at a minimum <strong>of</strong> two extended heads, provided that in any<br />
case the calculated area is not less than five hundred square feet. Residential or quick<br />
response standard sprinklers shall be used in the dwelling units and guest room portions<br />
<strong>of</strong> the buildings.<br />
903.2.5 Attached Group R, Division 3 Occupancies and Group R, Division 4<br />
Occupancies. An automatic sprinkler system shall be installed throughout. There shall be<br />
no sprinkler deletions in bathrooms, attached garages, attached carports or attached<br />
covered patios and entry porches.<br />
17. Residential Projects that do not front directly onto an approved, accessible public<br />
roadway present an inherent delay and problems to fire suppression efforts.<br />
18. All detached Group R, Division 3 Occupancies that do not front directly onto an<br />
approved, accessible public roadway¹ shall incorporate the following components into the<br />
property:<br />
An access gate shall be provided into the side yards, both front and rear, between<br />
structures.<br />
All structures shall have at least one side yard accessible entry door into the<br />
structure. The door may lead into the main structure, and/or garage.<br />
A minimum setback distance <strong>of</strong> 5 feet from the property line, or a Use and Benefit<br />
Easement (UBE), for a total minimum separation distance <strong>of</strong> 10 feet between<br />
structures.<br />
19. All detached Group R, Division 3 Occupancies that do not front directly onto an<br />
approved, accessible public roadway1 and any portion <strong>of</strong> the structure exceeds 150 feet<br />
from the curb line <strong>of</strong> the approved roadway, shall incorporate the following additional<br />
component into the property:<br />
An automatic fire sprinkler system shall be installed in accordance with NFPA<br />
<strong>Standard</strong> 13D with <strong>Town</strong> <strong>of</strong> <strong>Gilbert</strong> Amendments and 2006 IFC Sections 903.2.1<br />
through 903.2.7. There shall be no sprinkler deletions in bathrooms, closets,<br />
garages, attached carports, attached covered patios and entry porches or attics.<br />
NOTE: All other standard requirements for fire department access and water supply shall remain<br />
in effect. An approved, accessible public roadway is defined as:<br />
Roads with an unobstructed width <strong>of</strong> not less than 20 feet, an unobstructed height<br />
<strong>of</strong> not less than 15 feet, turning radius <strong>of</strong> 35 feet inside and 55 feet outside with<br />
<strong>Gilbert</strong> <strong>Fire</strong> Prevention Division<br />
85 E Civic Center Drive, <strong>Gilbert</strong>, AZ 85296<br />
Phone 480-503-6350 Fax: 480 503-6139<br />
fireprevention@gilbertaz.gov
an all weather surface designed and maintained to support the imposed loads <strong>of</strong><br />
fire apparatus.<br />
<strong>Gilbert</strong> <strong>Fire</strong> Prevention Division<br />
85 E Civic Center Drive, <strong>Gilbert</strong>, AZ 85296<br />
Phone 480-503-6350 Fax: 480 503-6139<br />
fireprevention@gilbertaz.gov


