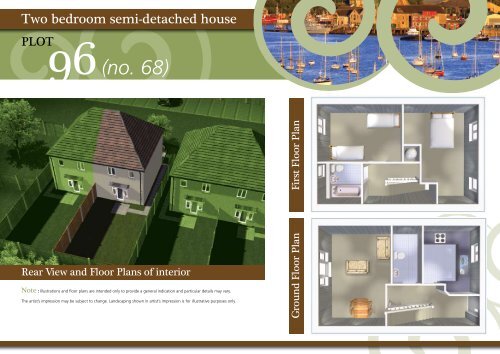The Limes - Get Move-in >> Home
The Limes - Get Move-in >> Home The Limes - Get Move-in >> Home
Two bedroom semi-detached house PLOT 96 (no. 68) First Floor Plan Rear View and Floor Plans of interior Note : Illustrations and floor plans are intended only to provide a general indication and particular details may vary. The artist’s impression may be subject to change. Landscaping shown in artist’s impression is for illustrative purposes only. Ground Floor Plan
Two bedroom semi-detached house PLOT 97 (no. 66) Specification The property will benefit from the following specifications: • Range of fitted kitchen units, including worktops, floor units and eye level cupboards and built-in hob and cooker • Gas central heating • One allocated car parking space • White bathroom suite with shower over bath • Vinyl flooring in kitchen and bathroom • 10 Year NHBC Structural warranty • PVC double glazed • High levels of insulation • Smoke alarm • Telephone and TV aerial points • Water meters • Shed • Solar thermal panelling • Private Garden
- Page 1 and 2: The Limes Southway 1A, Plymouth Bra
- Page 3 and 4: Two bedroom semi-detached house PLO
- Page 5 and 6: Two bedroom semi-detached house PLO
- Page 7: Two bedroom semi-detached house PLO
- Page 11 and 12: Finding your way to The Limes, Sout
- Page 13: Modern Technology Solar All of our
Two bedroom semi-detached house<br />
PLOT<br />
96 (no. 68)<br />
First Floor Plan<br />
Rear View and Floor Plans of <strong>in</strong>terior<br />
Note : Illustrations and floor plans are <strong>in</strong>tended only to provide a general <strong>in</strong>dication and particular details may vary.<br />
<strong>The</strong> artist’s impression may be subject to change. Landscap<strong>in</strong>g shown <strong>in</strong> artist’s impression is for illustrative purposes only.<br />
Ground Floor Plan



