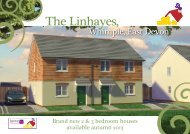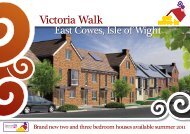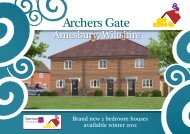The Limes - Get Move-in >> Home
The Limes - Get Move-in >> Home
The Limes - Get Move-in >> Home
Create successful ePaper yourself
Turn your PDF publications into a flip-book with our unique Google optimized e-Paper software.
<strong>The</strong> <strong>Limes</strong><br />
Southway 1A, Plymouth<br />
Brand new two bedroom houses available Summer 2011
<strong>The</strong> <strong>Limes</strong>, Southway 1A<br />
Prices start<br />
from only<br />
£57,000*<br />
*40% part-buy, part-rent share<br />
Spectrum Hous<strong>in</strong>g Group on behalf of Western<br />
Challenge Hous<strong>in</strong>g Association are pleased to<br />
announce the release of brand new contemporary<br />
2 bedroom houses for sale on a Shared Ownership<br />
basis, for those who cannot afford to buy on the<br />
open market. <strong>The</strong> m<strong>in</strong>imum share available is 40%,<br />
however larger shares can be purchased, subject to<br />
affordability.<br />
<strong>The</strong>se properties will be available from June 2011.<br />
Location<br />
Prospective home buyers <strong>in</strong> Plymouth, keen to<br />
take a leap from rent<strong>in</strong>g to buy<strong>in</strong>g can now get on<br />
the property ladder at this attractive Southway 1A<br />
development. <strong>The</strong> development itself is positioned on<br />
the northern edge of Plymouth, close to Dartmoor<br />
and has good transport l<strong>in</strong>ks to Plymouth City Centre.<br />
Nearby is a parade of local shops, together with local<br />
schools and health care facilities.<br />
Scheme<br />
<strong>The</strong> <strong>Limes</strong> sees the release of four brand new<br />
affordable homes. <strong>The</strong>se properties are built on a<br />
large attractive site that will consist of a number of<br />
other private homes. <strong>The</strong> affordable homes be<strong>in</strong>g<br />
offered by Western Challenge Hous<strong>in</strong>g Association<br />
have been built to a high standard with fixtures and<br />
fitt<strong>in</strong>gs be<strong>in</strong>g of excellent quality.<br />
Interested <strong>in</strong> apply<strong>in</strong>g?<br />
Call: 0800 316 3316<br />
For more <strong>in</strong>formation<br />
www.thelimes.<strong>in</strong>fo
Two bedroom semi-detached house<br />
PLOT<br />
94 (no. 72)<br />
Specification<br />
<strong>The</strong> property will benefit from the<br />
follow<strong>in</strong>g specifications:<br />
• Range of fitted kitchen units, <strong>in</strong>clud<strong>in</strong>g worktops,<br />
floor units and eye level cupboards and built-<strong>in</strong> hob<br />
and cooker<br />
• Gas central heat<strong>in</strong>g<br />
• One allocated car park<strong>in</strong>g space<br />
• White bathroom suite with shower over bath<br />
• V<strong>in</strong>yl floor<strong>in</strong>g <strong>in</strong> kitchen and bathroom<br />
• 10 Year NHBC Structural warranty<br />
• PVC double glazed<br />
• High levels of <strong>in</strong>sulation<br />
• Smoke alarm<br />
• Telephone and TV aerial po<strong>in</strong>ts<br />
• Water meters<br />
• Shed<br />
• Solar thermal panell<strong>in</strong>g<br />
• Private Garden
Two bedroom semi-detached house<br />
PLOT<br />
94 (no. 72)<br />
First Floor Plan<br />
Rear View and Floor Plans of <strong>in</strong>terior<br />
Note : Illustrations and floor plans are <strong>in</strong>tended only to provide a general <strong>in</strong>dication and particular details may vary.<br />
<strong>The</strong> artist’s impression may be subject to change. Landscap<strong>in</strong>g shown <strong>in</strong> artist’s impression is for illustrative purposes only.<br />
Ground Floor Plan
Two bedroom semi-detached house<br />
PLOT<br />
95 (no. 70)<br />
Specification<br />
<strong>The</strong> property will benefit from the<br />
follow<strong>in</strong>g specifications:<br />
• Range of fitted kitchen units, <strong>in</strong>clud<strong>in</strong>g worktops,<br />
floor units and eye level cupboards and built-<strong>in</strong> hob<br />
and cooker<br />
• Gas central heat<strong>in</strong>g<br />
• One allocated car park<strong>in</strong>g space<br />
• White bathroom suite with shower over bath<br />
• V<strong>in</strong>yl floor<strong>in</strong>g <strong>in</strong> kitchen and bathroom<br />
• 10 Year NHBC Structural warranty<br />
• PVC double glazed<br />
• High levels of <strong>in</strong>sulation<br />
• Smoke alarm<br />
• Telephone and TV aerial po<strong>in</strong>ts<br />
• Water meters<br />
• Shed<br />
• Solar thermal panell<strong>in</strong>g<br />
• Private Garden
Two bedroom semi-detached house<br />
PLOT<br />
95 (no. 70)<br />
First Floor Plan<br />
Rear View and Floor Plans of <strong>in</strong>terior<br />
Note : Illustrations and floor plans are <strong>in</strong>tended only to provide a general <strong>in</strong>dication and particular details may vary.<br />
<strong>The</strong> artist’s impression may be subject to change. Landscap<strong>in</strong>g shown <strong>in</strong> artist’s impression is for illustrative purposes only.<br />
Ground Floor Plan
Two bedroom semi-detached house<br />
PLOT<br />
96 (no. 68)<br />
Specification<br />
<strong>The</strong> property will benefit from the<br />
follow<strong>in</strong>g specifications:<br />
• Range of fitted kitchen units, <strong>in</strong>clud<strong>in</strong>g worktops,<br />
floor units and eye level cupboards and built-<strong>in</strong> hob<br />
and cooker<br />
• Gas central heat<strong>in</strong>g<br />
• One allocated car park<strong>in</strong>g space<br />
• White bathroom suite with shower over bath<br />
• V<strong>in</strong>yl floor<strong>in</strong>g <strong>in</strong> kitchen and bathroom<br />
• 10 Year NHBC Structural warranty<br />
• PVC double glazed<br />
• High levels of <strong>in</strong>sulation<br />
• Smoke alarm<br />
• Telephone and TV aerial po<strong>in</strong>ts<br />
• Water meters<br />
• Shed<br />
• Solar thermal panell<strong>in</strong>g<br />
• Private Garden
Two bedroom semi-detached house<br />
PLOT<br />
96 (no. 68)<br />
First Floor Plan<br />
Rear View and Floor Plans of <strong>in</strong>terior<br />
Note : Illustrations and floor plans are <strong>in</strong>tended only to provide a general <strong>in</strong>dication and particular details may vary.<br />
<strong>The</strong> artist’s impression may be subject to change. Landscap<strong>in</strong>g shown <strong>in</strong> artist’s impression is for illustrative purposes only.<br />
Ground Floor Plan
Two bedroom semi-detached house<br />
PLOT<br />
97 (no. 66)<br />
Specification<br />
<strong>The</strong> property will benefit from the<br />
follow<strong>in</strong>g specifications:<br />
• Range of fitted kitchen units, <strong>in</strong>clud<strong>in</strong>g worktops,<br />
floor units and eye level cupboards and built-<strong>in</strong> hob<br />
and cooker<br />
• Gas central heat<strong>in</strong>g<br />
• One allocated car park<strong>in</strong>g space<br />
• White bathroom suite with shower over bath<br />
• V<strong>in</strong>yl floor<strong>in</strong>g <strong>in</strong> kitchen and bathroom<br />
• 10 Year NHBC Structural warranty<br />
• PVC double glazed<br />
• High levels of <strong>in</strong>sulation<br />
• Smoke alarm<br />
• Telephone and TV aerial po<strong>in</strong>ts<br />
• Water meters<br />
• Shed<br />
• Solar thermal panell<strong>in</strong>g<br />
• Private Garden
Two bedroom semi-detached house<br />
PLOT<br />
97 (no. 66)<br />
First Floor Plan<br />
Rear View and Floor Plans of <strong>in</strong>terior<br />
Note : Illustrations and floor plans are <strong>in</strong>tended only to provide a general <strong>in</strong>dication and particular details may vary.<br />
<strong>The</strong> artist’s impression may be subject to change. Landscap<strong>in</strong>g shown <strong>in</strong> artist’s impression is for illustrative purposes only.<br />
Ground Floor Plan
F<strong>in</strong>d<strong>in</strong>g your way to<br />
<strong>The</strong> <strong>Limes</strong>, Southway<br />
Aldemy Rd<br />
Inchkeith Rd<br />
Southway Dr<br />
Langley Cr<br />
Lizard Cl<br />
Clittaford Rd<br />
Flamborough<br />
Rd<br />
Bardsey Cl<br />
Longstone Ave<br />
Goodw<strong>in</strong> Ave<br />
Southway Dr<br />
Pendeen Cr<br />
Important Notice<br />
Clittaford Rd<br />
Highclere<br />
Gardens<br />
Lulworth Dr<br />
Southway Ln<br />
Southway Dr<br />
Widewell Rd<br />
<strong>The</strong> particulars illustrated throughout this brochure should be treated as general guidance only. <strong>The</strong>y cannot be relied upon as accurately describ<strong>in</strong>g any of the<br />
Specified Matters prescribed by any Order made under the Property Misdescriptions Act 1991. Nor do they constitute a contract, part of a contract or a warranty.<br />
Tavistock Rd<br />
A386<br />
Smart Start Package<br />
Help to purchase one of these stunn<strong>in</strong>g properties<br />
is also available with Spectrum Hous<strong>in</strong>g Groups<br />
‘Smart Start Plus+’ package. <strong>The</strong> package will<br />
assist purchasers with their deposit, provide funds<br />
towards a suitable mortgage payment protection<br />
<strong>in</strong>surance and offer protection aga<strong>in</strong>st fall<strong>in</strong>g<br />
property values.<br />
Crack<br />
the Crunch<br />
with the <strong>Get</strong> <strong>Move</strong>-In<br />
FREE Smart-Start Plus<br />
package!<br />
Help with your deposit<br />
Mortgage and rent<br />
payment protection<br />
Protection aga<strong>in</strong>st fall<strong>in</strong>g<br />
property values<br />
4<br />
4<br />
4
How do I apply?<br />
Interested applicants with specific queries relat<strong>in</strong>g to the Shared Ownership properties at Warleigh Village,<br />
Southway should contact us on 0800 316 3316 and ask for the <strong>Home</strong> Ownership department or email us at<br />
get.move-<strong>in</strong>@spectrumhous<strong>in</strong>g.co.uk<br />
For further <strong>in</strong>formation on this development visit www.thelimes.<strong>in</strong>fo<br />
For general Shared Ownership <strong>in</strong>formation visit www.getmove-<strong>in</strong>.com<br />
Our offices are open from 9:00 am to 5:00 pm, Monday to Friday.<br />
Important Notice <strong>The</strong> particulars illustrated throughout this brochure should be treated as general guidance only.<br />
<strong>The</strong>y cannot be relied upon as accurately describ<strong>in</strong>g any of the Specified Matters prescribed by any Order made<br />
under the Property Misdescriptions Act 1991. Nor do they constitute a contract, part of a contract or a warranty.<br />
How we Prioritise<br />
<strong>The</strong> <strong>Limes</strong>, Southway 1A, Plymouth<br />
Spectrum Hous<strong>in</strong>g Group, on behalf of Western Challenge Hous<strong>in</strong>g Association has built these properties <strong>in</strong> <strong>in</strong><br />
partnership with Plymouth City Council and as such agreed with them a prioritisation plan to promote balanced<br />
and susta<strong>in</strong>able communities.<br />
<strong>The</strong> follow<strong>in</strong>g priority cascade will therefore apply:<br />
Priority 1 – Council or RSL tenants with no arrears of rent<br />
Priority 2 – Applicants who are threatened with homelessness<br />
Priority 3 – Hous<strong>in</strong>g Register applicants whose family composition (hous<strong>in</strong>g need) matches the size of the property<br />
Priority 4 – Hous<strong>in</strong>g Register applicants for whom the property is one bedroom larger than their need<br />
<strong>The</strong> prioritisation above does not determ<strong>in</strong>e which particular home you will be awarded. Whilst we would like to<br />
be able to give every one their first choice, this is not always possible. In the event of compet<strong>in</strong>g choices we will<br />
allocate to the applicant who completed Spectrum Hous<strong>in</strong>g Group’s application form first. We may take medical<br />
needs <strong>in</strong>to consideration <strong>in</strong> allocat<strong>in</strong>g particular homes.<br />
<strong>The</strong> applicant must qualify for a mortgage from a qualify<strong>in</strong>g lender. Spectrum Hous<strong>in</strong>g Group has a panel of IFA’S<br />
(Independent F<strong>in</strong>ancial Advisor’s) experienced <strong>in</strong> sourc<strong>in</strong>g Shared Ownership mortgages. Please ask a member of<br />
the <strong>Home</strong>ownership Team for more <strong>in</strong>formation on this.<br />
F<strong>in</strong>d us on Facebook - www.facebook.com/getmove<strong>in</strong><br />
For updates, photo’s and video blogs showcas<strong>in</strong>g our developments.
Modern<br />
Technology<br />
Solar<br />
All of our properties at <strong>The</strong> <strong>Limes</strong> development are fitted with<br />
the latest technology of solar panels. <strong>The</strong> function of the solar<br />
energy equipment is to convert sunlight to heat that can be<br />
used for domestic hot water.<br />
For further enquiries contact us at:<br />
Spectrum Hous<strong>in</strong>g Group<br />
Sp<strong>in</strong>naker House<br />
Grange Road<br />
Christchurch<br />
Dorset<br />
BH23 4GE<br />
<strong>The</strong> brochure and its contents are expressly omitted from any contract and the<br />
Company reserves the right to alter or amend any part of the development or<br />
any specifications.












