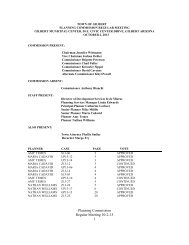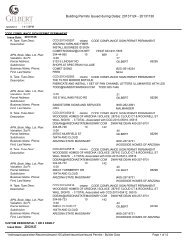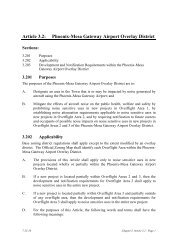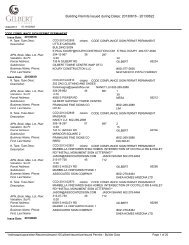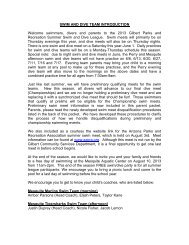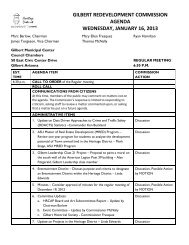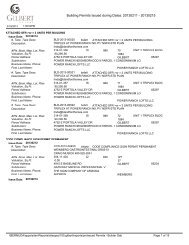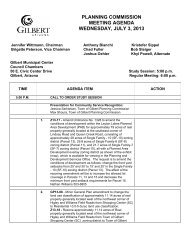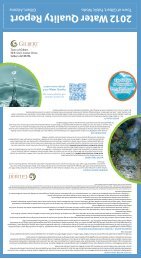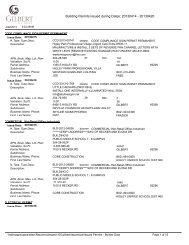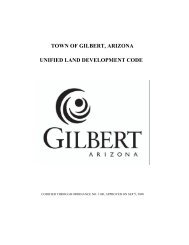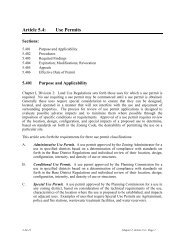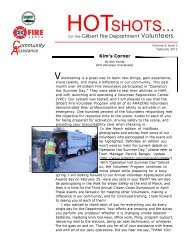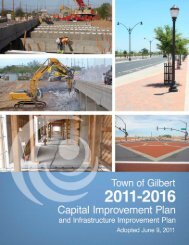Group Home for the Handicapped Registration ... - Town of Gilbert
Group Home for the Handicapped Registration ... - Town of Gilbert
Group Home for the Handicapped Registration ... - Town of Gilbert
Create successful ePaper yourself
Turn your PDF publications into a flip-book with our unique Google optimized e-Paper software.
A Community <strong>of</strong> Excellence<br />
<strong>Group</strong> <strong>Home</strong> <strong>for</strong> <strong>the</strong> <strong>Handicapped</strong><br />
<strong>Registration</strong> Form<br />
Development Services<br />
Department<br />
90 E. Civic Center Dr.<br />
<strong>Gilbert</strong>, AZ 85296<br />
(480) 503-6700-Phone<br />
(480) 497-4923-Fax<br />
www.gilbertaz.gov<br />
Facility Name:<br />
Property Address:<br />
Subdivision Name: Lot #:<br />
Tax Parcel #: Max. No. <strong>of</strong> Residents: Number <strong>of</strong> Staff:<br />
Licensing Agency: ADHS ADES O<strong>the</strong>r Type <strong>of</strong> License<br />
Property Owner: Letter <strong>of</strong> Authorization from property owner included? Yes _____ No _______<br />
Name (print):<br />
E-mail:<br />
Address:<br />
City, Zip:<br />
Phone:<br />
Fax:<br />
Signature:<br />
Applicant/Contact:<br />
Name (print):<br />
Address:<br />
City, Zip:<br />
Phone:<br />
Signature:<br />
Date:<br />
E-mail:<br />
Fax:<br />
Date:<br />
Narrative: (describing type <strong>of</strong> care, supervision, or counseling provided)<br />
Current fees (non-refundable)<br />
_________________________________________________________________________________<br />
TOWN OF GILBERT USE ONLY<br />
Zoning <strong>of</strong> Site: ____ Address <strong>of</strong> Nearest <strong>Group</strong> <strong>Home</strong>: ___________<br />
Location Verified By:<br />
______Date:<br />
Submittal Date: Eden Permit #:<br />
Fee Paid:<br />
_____ Requirements Form Printed: _______________<br />
(1 <strong>of</strong> 4 pages)
A Community <strong>of</strong> Excellence<br />
Development Services<br />
Department<br />
90 E. Civic Center Dr.<br />
<strong>Gilbert</strong>, AZ 85296<br />
(480) 503-6700-Phone<br />
(480) 497-4923-Fax<br />
www.gilbertaz.gov<br />
GROUP HOME FOR THE HANDICAPPED<br />
SUBMITTAL REQUIREMENTS<br />
<strong>Town</strong> <strong>of</strong> <strong>Gilbert</strong> submittal requirements<br />
(Incomplete submittals will not be accepted)<br />
Once your <strong>Group</strong> <strong>Home</strong> <strong>for</strong> <strong>the</strong> <strong>Handicapped</strong> <strong>Registration</strong> Form has been submitted and <strong>the</strong><br />
Application Fee <strong>of</strong> $120.00 paid, <strong>the</strong> following applications and supporting documents will be required<br />
to be submitted within 90 calendar days. If documents are not returned within 90 calendar days,<br />
your registration <strong>for</strong> group home application will automatically be cancelled. No refunds will be<br />
issued.<br />
PLEASE NOTE: All required documents listed below must be turned in toge<strong>the</strong>r as a complete<br />
package.<br />
SUBMITTAL REQUIREMENTS:<br />
1. * Floor plan (can be hand drawn) showing that <strong>the</strong> occupancy requirements will be<br />
met dependent upon occupancy class <strong>of</strong> R3 or R4 (see attached example)<br />
* Plot plan that includes:<br />
o Locations <strong>of</strong> all existing and proposed structures<br />
o Total square footage under <strong>the</strong> ro<strong>of</strong> <strong>of</strong> all structures including livable space,<br />
garage, patio covers and all easements<br />
2. * A completed Fire Plan Review Application with fire sprinkler construction plans.<br />
An additional fee will apply upon approval<br />
3. * FOR R-4, 6-10 RESIDENTS ONLY* - Fire Alarm plans <strong>for</strong> <strong>of</strong>fsite Fire Sprinkler<br />
Monitoring Systems<br />
PLEASE NOTE: A 1” water-meter is required <strong>for</strong> all group homes.<br />
ATTACHMENTS (<strong>for</strong> reference only):<br />
Occupancy Requirements<br />
Sample Floor Plan<br />
(2 <strong>of</strong> 4 pages)
A Community <strong>of</strong> Excellence<br />
Development Services<br />
Department<br />
90 E. Civic Center Dr.<br />
<strong>Gilbert</strong>, AZ 85296<br />
(480) 503-6700-Phone<br />
(480) 497-4923-Fax<br />
www.gilbertaz.gov<br />
Occupancy Requirements<br />
Note: R-3 occupancy 5 or fewer residents, R-4 occupancy 6-10 residents, excluding staff.<br />
R-3 One exit access door, side hinged, swinging not less than 3 feet in width and 6 feet, 8 inches in height (sliding doors do<br />
not comply). IBC 1008.1.1 and 1008.1.2<br />
R-4 Fire sprinklers system shall be monitored <strong>of</strong>fsite by an approved listed central monitoring station<br />
R-4 The means <strong>of</strong> egress (hallways, doors, entry/exit), including <strong>the</strong> exit discharge, shall be illuminated at all times <strong>the</strong><br />
building is occupied. A 90 minute emergency power supply shall be provided in <strong>the</strong> event <strong>of</strong> power failure (emergency exit<br />
lighting). IBC 421.4.2.3 and 1006<br />
R-4 Exits and exit access doors shall be marked by an approved exit sign readily visible from any direction <strong>of</strong> egress level.<br />
IBC Section 1011.1<br />
R-4 Two exit access doors, side hinged, swinging not less than 3 feet in width and 6 feet, 8 inches in height (sliding doors do<br />
not comply). IBC 421.4.2.1, 1008.1.1 and 1008.1.2<br />
R-4 Maximum travel distance from center point <strong>of</strong> any sleeping room to an exit shall not exceed 75 feet. IBC 421.4.2.2<br />
amended<br />
R-4 Where two exit doors are required, <strong>the</strong> doors shall be placed a distance apart not less than 1/2 <strong>the</strong> length <strong>of</strong> <strong>the</strong> maximum<br />
diagonal dimension <strong>of</strong> <strong>the</strong> building. IBC 1015.2.1<br />
R-4 General building areas and type <strong>of</strong> construction shall comply with IBC 421.2. Amended<br />
R-3 & 4 Thresholds at doorways shall not exceed 0.5 inches in height. IBC 1008.1.6<br />
R-3 & 4 No portable equipment is permitted<br />
R-3 & 4 International 4”X4” NO SMOKING symbol is required to be posted at all entrances<br />
R-3 & 4 Where special egress control devices are installed on exit doors an automatic smoke detection system (fire alarm)<br />
shall be installed throughout <strong>the</strong> building. IBC 421.4.2.6<br />
R-3 & 4 A minimum <strong>of</strong> 1 per 3,000 sq. ft, maximum 75 feet travel distance, 2A10BC fire extinguisher(s) at a location<br />
specified by <strong>the</strong> Fire Inspector. IFC 906<br />
R-3 & 4 Residential fire sprinkler system NFPA 13-D modified. All areas require coverage including attics, bathrooms,<br />
garages, patios, entries and pantries and closets more than 2 feet deep<br />
R-3 & 4 Single or multiple station smoke alarms shall be installed in all habitable rooms and hallways. Smoke alarms shall be<br />
hard wired with battery backup and interconnected. IBC 421.5.1 amended, IBC 907 amended and IFC 907.2910.1.3<br />
R-3 & 4 Provide at least one emergency escape and rescue opening <strong>for</strong> all sleeping rooms with minimum net clear opening<br />
5.7 sq ft (5.0 sq ft <strong>for</strong> grade floor openings), minimum openings width <strong>of</strong> 20”, minimum opening height <strong>of</strong> 24” and a finished<br />
sill height <strong>of</strong> not more than 44” above <strong>the</strong> floor. IBC 419.4.2.4 and 1026.2/1026.2.1/1026.3<br />
NOTE: Additional requirements may be necessary on <strong>the</strong> property selected <strong>for</strong> this use on a case by case basis. Please contact<br />
Development Services <strong>for</strong> additional in<strong>for</strong>mation<br />
(3 <strong>of</strong> 4 pages)
A Community <strong>of</strong> Excellence<br />
Development Services<br />
Department<br />
90 E. Civic Center Dr.<br />
<strong>Gilbert</strong>, AZ 85296<br />
(480) 503-6700-Phone<br />
(480) 497-4923-Fax<br />
www.gilbertaz.gov<br />
FLOOR PLAN<br />
<strong>Group</strong> R, Division 3 & 4 Occupancies shall be residential group care facilities <strong>for</strong> ambulatory,<br />
non-restrained persons who may have a mental or physical impairment and Adult Care <strong>Home</strong><br />
(each accommodating more than five (5) and not more than ten (10) clients or residents, excluding<br />
staff).<br />
(4 <strong>of</strong> 4 pages)



