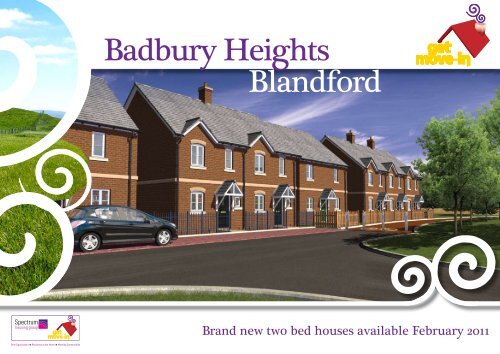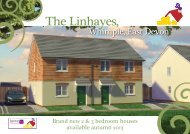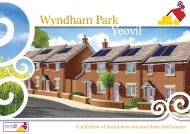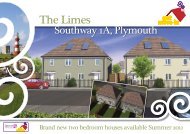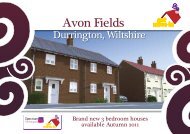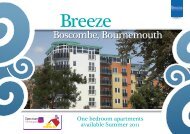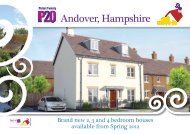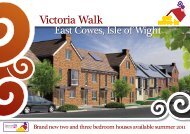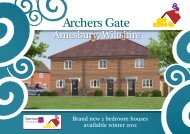Blandford Badbury Heights - Get Move-in >> Home
Blandford Badbury Heights - Get Move-in >> Home
Blandford Badbury Heights - Get Move-in >> Home
You also want an ePaper? Increase the reach of your titles
YUMPU automatically turns print PDFs into web optimized ePapers that Google loves.
<strong>Badbury</strong> <strong>Heights</strong><br />
<strong>Blandford</strong><br />
Brand new two bed houses available February 2011
Prices start<br />
from only<br />
£48,000*<br />
*30% part-buy, part-rent share<br />
Spectrum Hous<strong>in</strong>g Group, on behalf of Western Challenge<br />
Hous<strong>in</strong>g Association are pleased to announce the release<br />
of 2 and 3 bedroom houses at the brand new development<br />
<strong>Badbury</strong> <strong>Heights</strong>, <strong>Blandford</strong>. These properties are available<br />
on a Shared Ownership basis for those who can not afford<br />
to buy on the open market. Shares be<strong>in</strong>g offered start<br />
at 30% but larger shares can be purchased, subject to<br />
affordability. Phase one will consist of five two bedroom<br />
houses available from February 2011 with a second phase<br />
of five two bedroom houses and one three bedroom<br />
house to follow later <strong>in</strong> the year.<br />
Location<br />
<strong>Badbury</strong> <strong>Heights</strong> is located <strong>in</strong> the market town of<br />
<strong>Blandford</strong> Forum connected to the surround<strong>in</strong>g area<br />
by a good network of roads. The A350 passes close by<br />
reach<strong>in</strong>g Shaftesbury to the North and Poole to the<br />
South. The A354 is just a few m<strong>in</strong>utes’ drive away<br />
provid<strong>in</strong>g a l<strong>in</strong>k to Salisbury to the North East and<br />
Weymouth to the South West.<br />
<strong>Blandford</strong> town centre is with<strong>in</strong> walk<strong>in</strong>g distance of the<br />
development. In the heart of the town there is a good<br />
selection of <strong>in</strong>dependent shops as well as high street<br />
retailers, a range of café’s, restaurants and pubs. A perfect<br />
sett<strong>in</strong>g for those who enjoy both town and country liv<strong>in</strong>g.<br />
Scheme<br />
Phase One will see the release of five brand new<br />
affordable homes be<strong>in</strong>g offered on a Shared Ownership<br />
basis (part-buy, part rent). Persimmon <strong>Home</strong>s have built<br />
this large site which will consist of a number of other<br />
private homes. The homes be<strong>in</strong>g offered by Spectrum<br />
Hous<strong>in</strong>g Group have been built to a high standard, with<br />
fixtures and fitt<strong>in</strong>gs be<strong>in</strong>g of excellent quality.<br />
Interested <strong>in</strong> apply<strong>in</strong>g?<br />
Call: 0800 316 3316<br />
For more <strong>in</strong>formation<br />
www.badburyheights.<strong>in</strong>fo
2 Bed End Terrace<br />
PLOT<br />
103 (No. 15)<br />
Specification<br />
The property will benefit from the<br />
follow<strong>in</strong>g specifications:<br />
• Range of fitted kitchen units, <strong>in</strong>clud<strong>in</strong>g<br />
worktops, base units and eye-level cupboards<br />
• Built-<strong>in</strong> gas hob and electric oven<br />
• White bathroom suite with electric<br />
shower over bath<br />
• V<strong>in</strong>yl floor<strong>in</strong>g <strong>in</strong> the kitchen and bathroom<br />
• Built-<strong>in</strong> wardrobe cupboard <strong>in</strong><br />
pr<strong>in</strong>cipal bedroom<br />
• Wir<strong>in</strong>g for Sky + Satellite TV<br />
• 10 Year NHBC Structural warranty<br />
• Double glaz<strong>in</strong>g<br />
• Private Garden with shed<br />
• Solar thermal hot water and heat<strong>in</strong>g<br />
with gas-fired boiler<br />
• Allocated park<strong>in</strong>g
2 Bed End Terrace<br />
PLOT<br />
103<br />
(No. 15)<br />
First Floor<br />
Ground Floor<br />
Note: Illustrations and floor plans are <strong>in</strong>tended only to provide a general <strong>in</strong>dication and particular details may vary.<br />
The artist’s impression may be subject to change. Landscap<strong>in</strong>g shown <strong>in</strong> artist’s impression is for illustrative purposes only.<br />
Prospective purchasers must check any details and specifications that are especially critical to their <strong>in</strong>terests and br<strong>in</strong>g them<br />
to the attention of Spectrum Hous<strong>in</strong>g Group’s Shared Ownership Team.
2 Bed Mid Terrace<br />
PLOT<br />
104 (No. 14)<br />
Specification<br />
The property will benefit from the<br />
follow<strong>in</strong>g specifications:<br />
• Range of fitted kitchen units, <strong>in</strong>clud<strong>in</strong>g<br />
worktops, base units and eye-level cupboards<br />
• Built-<strong>in</strong> gas hob and electric oven<br />
• White bathroom suite with electric<br />
shower over bath<br />
• V<strong>in</strong>yl floor<strong>in</strong>g <strong>in</strong> the kitchen and bathroom<br />
• Built-<strong>in</strong> wardrobe cupboard <strong>in</strong><br />
pr<strong>in</strong>cipal bedroom<br />
• Wir<strong>in</strong>g for Sky + Satellite TV<br />
• 10 Year NHBC Structural warranty<br />
• Double glaz<strong>in</strong>g<br />
• Private Garden with shed<br />
• Solar thermal hot water and heat<strong>in</strong>g<br />
with gas-fired boiler<br />
• Allocated park<strong>in</strong>g
2 Bed Mid Terrace<br />
PLOT<br />
104<br />
(No. 14)<br />
First Floor<br />
Ground Floor<br />
Note: Illustrations and floor plans are <strong>in</strong>tended only to provide a general <strong>in</strong>dication and particular details may vary.<br />
The artist’s impression may be subject to change. Landscap<strong>in</strong>g shown <strong>in</strong> artist’s impression is for illustrative purposes only.<br />
Prospective purchasers must check any details and specifications that are especially critical to their <strong>in</strong>terests and br<strong>in</strong>g them<br />
to the attention of Spectrum Hous<strong>in</strong>g Group’s Shared Ownership Team.
2 Bed End Terrace<br />
PLOT<br />
105 (No. 12)<br />
Specification<br />
The property will benefit from the<br />
follow<strong>in</strong>g specifications:<br />
• Range of fitted kitchen units, <strong>in</strong>clud<strong>in</strong>g<br />
worktops, base units and eye-level cupboards<br />
• Built-<strong>in</strong> gas hob and electric oven<br />
• White bathroom suite with electric<br />
shower over bath<br />
• V<strong>in</strong>yl floor<strong>in</strong>g <strong>in</strong> the kitchen and bathroom<br />
• Built-<strong>in</strong> wardrobe cupboard <strong>in</strong><br />
pr<strong>in</strong>cipal bedroom<br />
• Wir<strong>in</strong>g for Sky + Satellite TV<br />
• 10 Year NHBC Structural warranty<br />
• Double glaz<strong>in</strong>g<br />
• Private Garden with shed<br />
• Solar thermal hot water and heat<strong>in</strong>g<br />
with gas-fired boiler<br />
• Allocated park<strong>in</strong>g
2 Bed End Terrace<br />
PLOT<br />
105<br />
(No. 12)<br />
First Floor<br />
Ground Floor<br />
Note: Illustrations and floor plans are <strong>in</strong>tended only to provide a general <strong>in</strong>dication and particular details may vary.<br />
The artist’s impression may be subject to change. Landscap<strong>in</strong>g shown <strong>in</strong> artist’s impression is for illustrative purposes only.<br />
Prospective purchasers must check any details and specifications that are especially critical to their <strong>in</strong>terests and br<strong>in</strong>g them<br />
to the attention of Spectrum Hous<strong>in</strong>g Group’s Shared Ownership Team.
2 Bed Semi Detached<br />
PLOT<br />
107 (No. 10)<br />
Specification<br />
The property will benefit from the<br />
follow<strong>in</strong>g specifications:<br />
• Range of fitted kitchen units, <strong>in</strong>clud<strong>in</strong>g<br />
worktops, base units and eye-level cupboards<br />
• Built-<strong>in</strong> gas hob and electric oven<br />
• White bathroom suite with electric<br />
shower over bath<br />
• V<strong>in</strong>yl floor<strong>in</strong>g <strong>in</strong> the kitchen and bathroom<br />
• Built-<strong>in</strong> wardrobe cupboard <strong>in</strong><br />
pr<strong>in</strong>cipal bedroom<br />
• Wir<strong>in</strong>g for Sky + Satellite TV<br />
• 10 Year NHBC Structural warranty<br />
• Double glaz<strong>in</strong>g<br />
• Private Garden with shed<br />
• Solar thermal hot water and heat<strong>in</strong>g<br />
with gas-fired boiler<br />
• Allocated park<strong>in</strong>g
2 Bed Semi Detached<br />
PLOT<br />
107<br />
(No. 10)<br />
First Floor<br />
Ground Floor<br />
Note: Illustrations and floor plans are <strong>in</strong>tended only to provide a general <strong>in</strong>dication and particular details may vary.<br />
The artist’s impression may be subject to change. Landscap<strong>in</strong>g shown <strong>in</strong> artist’s impression is for illustrative purposes only.<br />
Prospective purchasers must check any details and specifications that are especially critical to their <strong>in</strong>terests and br<strong>in</strong>g them<br />
to the attention of Spectrum Hous<strong>in</strong>g Group’s Shared Ownership Team.
2 Bed Semi Detached<br />
PLOT<br />
108 (No. 9)<br />
Specification<br />
The property will benefit from the<br />
follow<strong>in</strong>g specifications:<br />
• Range of fitted kitchen units, <strong>in</strong>clud<strong>in</strong>g<br />
worktops, base units and eye-level cupboards<br />
• Built-<strong>in</strong> gas hob and electric oven<br />
• White bathroom suite with electric<br />
shower over bath<br />
• V<strong>in</strong>yl floor<strong>in</strong>g <strong>in</strong> the kitchen and bathroom<br />
• Built-<strong>in</strong> wardrobe cupboard <strong>in</strong><br />
pr<strong>in</strong>cipal bedroom<br />
• Wir<strong>in</strong>g for Sky + Satellite TV<br />
• 10 Year NHBC Structural warranty<br />
• Double glaz<strong>in</strong>g<br />
• Private Garden with shed<br />
• Solar thermal hot water and heat<strong>in</strong>g<br />
with gas-fired boiler<br />
• Allocated park<strong>in</strong>g
2 Bed Semi Detached<br />
PLOT<br />
108<br />
(No. 9)<br />
First Floor<br />
Ground Floor<br />
Note: Illustrations and floor plans are <strong>in</strong>tended only to provide a general <strong>in</strong>dication and particular details may vary.<br />
The artist’s impression may be subject to change. Landscap<strong>in</strong>g shown <strong>in</strong> artist’s impression is for illustrative purposes only.<br />
Prospective purchasers must check any details and specifications that are especially critical to their <strong>in</strong>terests and br<strong>in</strong>g them<br />
to the attention of Spectrum Hous<strong>in</strong>g Group’s Shared Ownership Team.
New Road<br />
F<strong>in</strong>d<strong>in</strong>g your way to<br />
<strong>Badbury</strong> <strong>Heights</strong><br />
A350<br />
Higher Shaftesbury Road<br />
Important Notice<br />
Bracewell Close,<br />
<strong>Blandford</strong> Forum,<br />
Dorset,<br />
DT11 7FT<br />
B3082<br />
Hedd<strong>in</strong>gton Drive<br />
Holland Way<br />
The particulars illustrated throughout this brochure should<br />
be treated as general guidance only. They cannot be<br />
relied upon as accurately describ<strong>in</strong>g any of the Specified<br />
Matters prescribed by any Order made under the Property<br />
Misdescriptions Act 1991. Nor do they constitute a<br />
contract, part of a contract or a warranty.<br />
Salisbury Road<br />
K<strong>in</strong>g’s Road<br />
Milldown Road<br />
Salisbury Street<br />
Churchill Dr<br />
Forum View<br />
Walnut Avenue<br />
B3082<br />
Queens Road<br />
St Leonard’s Avenue<br />
Wimborne Road<br />
Black Lane<br />
New Road<br />
West Street<br />
Fair Mile Road<br />
A354<br />
Interested <strong>in</strong> apply<strong>in</strong>g?<br />
Call: 0800 316 3316<br />
For more <strong>in</strong>formation<br />
www.badburyheights.<strong>in</strong>fo
How do I apply?<br />
Interested applicants with specific queries relat<strong>in</strong>g to the Shared Ownership properties at <strong>Badbury</strong> <strong>Heights</strong>,<br />
<strong>Blandford</strong>, should contact us on 0800 316 3316 and ask for the <strong>Home</strong>ownership department or email us at<br />
get.move-<strong>in</strong>@spectrumhous<strong>in</strong>g.co.uk<br />
For further <strong>in</strong>formation on this development visit www.badburyheights.<strong>in</strong>fo<br />
For general Shared Ownership <strong>in</strong>formation visit www.getmove-<strong>in</strong>.com<br />
Our offices are open from 9:00 am to 5:00 pm, Monday to Friday.<br />
Important Notice The particulars illustrated throughout this brochure should be treated as general guidance only.<br />
They cannot be relied upon as accurately describ<strong>in</strong>g any of the Specified Matters prescribed by any Order made<br />
under the Property Misdescriptions Act 1991. Nor do they constitute a contract, part of a contract or a warranty.<br />
How we Prioritise<br />
<strong>Badbury</strong> <strong>Heights</strong>, <strong>Blandford</strong><br />
Spectrum Hous<strong>in</strong>g Group is work<strong>in</strong>g <strong>in</strong> partnership with North Dorset District Council to provide quality homes and<br />
susta<strong>in</strong>able communities and has agreed with them a prioritisation plan.<br />
Priority will go to applicants who currently live or work with<strong>in</strong> North District Council however applicants from other<br />
area’s can apply.<br />
In the event of over demand, priority will be given to the follow<strong>in</strong>g order –<br />
1) Exist<strong>in</strong>g social tenants of a Local Authority or Hous<strong>in</strong>g Association<br />
2) Key Workers as def<strong>in</strong>ed by the <strong>Home</strong>s and Community Agency<br />
3) Other applicants that meet the Sales and Allocation Policy of the Association<br />
The prioritisation above does not determ<strong>in</strong>e which particular homes you will be awarded. Whilst we would like<br />
be able to give everyone their first choice, this is not always possible. In the event of compet<strong>in</strong>g choices we will<br />
allocate to the applicant who completed Spectrum Hous<strong>in</strong>g Group’s application form first. We may take medical<br />
needs <strong>in</strong>to consideration when allocat<strong>in</strong>g particular homes.<br />
In ALL cases, you must be registered with Southwest <strong>Home</strong>s, the local <strong>Home</strong>Buy Agent. However if you are not<br />
already registered, we can give you details on how to do this.<br />
The applicant must qualify for a mortgage from a qualify<strong>in</strong>g lender. Spectrum Hous<strong>in</strong>g Group has a panel of IFA’S<br />
(Independent F<strong>in</strong>ancial Advisors) experienced <strong>in</strong> sourc<strong>in</strong>g Shared Ownership mortgages. Please ask a member of the<br />
<strong>Home</strong>ownership Team for more <strong>in</strong>formation on this.<br />
www.facebook.com/getmove<strong>in</strong><br />
for updates, photo's and video blogs showcas<strong>in</strong>g<br />
the <strong>Badbury</strong> <strong>Heights</strong> development.
For further enquiries contact us at:<br />
Tel: 0800 316 3316<br />
Email: get.move-<strong>in</strong>@spectrumhous<strong>in</strong>g.co.uk<br />
www.getmove-<strong>in</strong>.co.uk<br />
Spectrum Hous<strong>in</strong>g Group<br />
Sp<strong>in</strong>naker House, Grange Road<br />
Christchurch, Dorset BH23 4GE<br />
The brochure and its contents are expressly omitted from any contract and the Company<br />
reserves the right to alter or amend any part of the development or any specifications.


