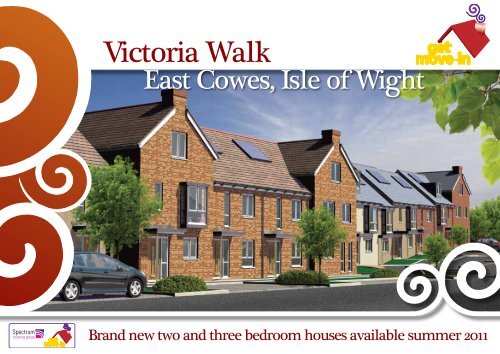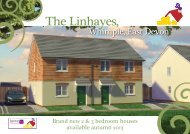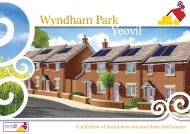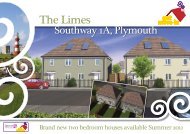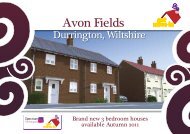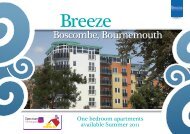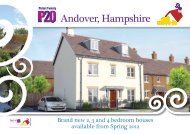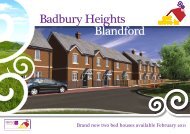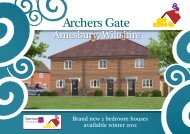Victoria Walk East Cowes, Isle of Wight - Get Move-in >> Home
Victoria Walk East Cowes, Isle of Wight - Get Move-in >> Home
Victoria Walk East Cowes, Isle of Wight - Get Move-in >> Home
Create successful ePaper yourself
Turn your PDF publications into a flip-book with our unique Google optimized e-Paper software.
<strong>Victoria</strong> <strong>Walk</strong><br />
<strong>East</strong> <strong>Cowes</strong>, <strong>Isle</strong> <strong>of</strong> <strong>Wight</strong><br />
Brand new two and three bedroom houses available summer 2011
<strong>Victoria</strong> <strong>Walk</strong>, <strong>East</strong> <strong>Cowes</strong><br />
Prices start<br />
from only<br />
£40,500*<br />
*30% part-buy, part-rent share<br />
Spectrum Hous<strong>in</strong>g Group, on behalf <strong>of</strong> Western<br />
Challenge Hous<strong>in</strong>g Association are pleased to<br />
announce the release <strong>of</strong> two and three bedroom<br />
houses at the brand new development, <strong>Victoria</strong><br />
<strong>Walk</strong>. These properties are be<strong>in</strong>g <strong>of</strong>fered on a Shared<br />
Ownership basis for those who can not afford to buy<br />
on the open market. Shares be<strong>in</strong>g <strong>of</strong>fered start at<br />
30% but larger shares can be purchased, subject to<br />
affordability.<br />
Phase one will consist <strong>of</strong> six 2 bedroom houses and<br />
five 3 bedroom houses, additional phases will follow<br />
<strong>in</strong> 2012.<br />
Location<br />
<strong>Victoria</strong> <strong>Walk</strong> is located <strong>in</strong> <strong>East</strong> <strong>Cowes</strong>, <strong>in</strong> the<br />
north <strong>of</strong> the <strong>Isle</strong> <strong>of</strong> <strong>Wight</strong>, on the east bank <strong>of</strong> the<br />
River Med<strong>in</strong>a. This town benefits from a popular<br />
supermarket, medical centre, other small shops and<br />
amenities.<br />
A wider selection <strong>of</strong> high street shops, cafes,<br />
restaurants and lively pubs can be found <strong>in</strong> <strong>Cowes</strong>,<br />
which is <strong>in</strong> close proximity if us<strong>in</strong>g the cha<strong>in</strong> ferry as a<br />
method <strong>of</strong> transportation.<br />
There is good selection <strong>of</strong> transport l<strong>in</strong>ks from <strong>Victoria</strong><br />
<strong>Walk</strong> with regular bus services runn<strong>in</strong>g to and from<br />
Newport throughout the day. The cha<strong>in</strong> ferry provides<br />
a swift way to travel from <strong>East</strong> <strong>Cowes</strong> to <strong>Cowes</strong>.<br />
Red Funnel Car Ferries provides regular travel to the<br />
ma<strong>in</strong>land, dock<strong>in</strong>g at Southampton term<strong>in</strong>al, a 15<br />
m<strong>in</strong>ute walk away from the ma<strong>in</strong> shopp<strong>in</strong>g area.<br />
Scheme<br />
David Wilson <strong>Home</strong>s have built this large site which<br />
will consist <strong>of</strong> a number <strong>of</strong> other private homes. The<br />
homes be<strong>in</strong>g <strong>of</strong>fered by Spectrum Hous<strong>in</strong>g Group have<br />
been built to a high standard, with fixtures and fitt<strong>in</strong>gs<br />
be<strong>in</strong>g <strong>of</strong> excellent quality.<br />
Interested <strong>in</strong> apply<strong>in</strong>g?<br />
Call: 0800 316 3316<br />
For more <strong>in</strong>formation<br />
www.victoriawalk.<strong>in</strong>fo
Two bedroom terraced house<br />
PLOT<br />
28<br />
Specification<br />
The property will benefit from the<br />
follow<strong>in</strong>g specifications:<br />
• Range <strong>of</strong> fitted kitchen units, <strong>in</strong>clud<strong>in</strong>g worktops,<br />
floor units, eye level cupboards, built-<strong>in</strong> hob and<br />
cooker<br />
• Gas central heat<strong>in</strong>g<br />
• One allocated car park<strong>in</strong>g space<br />
• White bathroom suite with shower over bath<br />
• Carpet provided <strong>in</strong> all non-wet areas<br />
• V<strong>in</strong>yl floor<strong>in</strong>g <strong>in</strong> the kitchen and bathroom<br />
• 12 Year NHBC Structural Warranty<br />
• PVC double glazed<br />
• Built-<strong>in</strong> wardrobe <strong>in</strong> pr<strong>in</strong>cipal bedroom<br />
• Smoke alarm<br />
• Telephone and TV aerial po<strong>in</strong>ts<br />
• Water meters<br />
• Shed<br />
• Solar thermal panell<strong>in</strong>g<br />
• Private Garden
Two bedroom terraced house<br />
PLOT<br />
28<br />
First Floor Plan<br />
Rear View and Floor Plans <strong>of</strong> <strong>in</strong>terior<br />
Note : Illustrations and floor plans are <strong>in</strong>tended only to provide a general <strong>in</strong>dication and particular details may vary.<br />
Ground Floor Plan<br />
The artist’s impression may be subject to change. Landscap<strong>in</strong>g shown <strong>in</strong> artist’s impression is for illustrative purposes only.
Two bedroom end <strong>of</strong> terrace house<br />
PLOT<br />
29<br />
Specification<br />
The property will benefit from the<br />
follow<strong>in</strong>g specifications:<br />
• Range <strong>of</strong> fitted kitchen units, <strong>in</strong>clud<strong>in</strong>g worktops,<br />
floor units, eye level cupboards, built-<strong>in</strong> hob and<br />
cooker<br />
• Gas central heat<strong>in</strong>g<br />
• One allocated car park<strong>in</strong>g space<br />
• White bathroom suite with shower over bath<br />
• Carpet provided <strong>in</strong> all non-wet areas<br />
• V<strong>in</strong>yl floor<strong>in</strong>g <strong>in</strong> the kitchen and bathroom<br />
• 12 Year NHBC Structural Warranty<br />
• PVC double glazed<br />
• Built-<strong>in</strong> wardrobe <strong>in</strong> pr<strong>in</strong>cipal bedroom<br />
• Smoke alarm<br />
• Telephone and TV aerial po<strong>in</strong>ts<br />
• Water meters<br />
• Shed<br />
• Solar thermal panell<strong>in</strong>g<br />
• Private Garden
Two bedroom end <strong>of</strong> terrace house<br />
PLOT<br />
29<br />
First Floor Plan<br />
Rear View and Floor Plans <strong>of</strong> <strong>in</strong>terior<br />
Note : Illustrations and floor plans are <strong>in</strong>tended only to provide a general <strong>in</strong>dication and particular details may vary.<br />
Ground Floor Plan<br />
The artist’s impression may be subject to change. Landscap<strong>in</strong>g shown <strong>in</strong> artist’s impression is for illustrative purposes only.
Two bedroom terraced house<br />
PLOT<br />
35<br />
Specification<br />
The property will benefit from the<br />
follow<strong>in</strong>g specifications:<br />
• Range <strong>of</strong> fitted kitchen units, <strong>in</strong>clud<strong>in</strong>g worktops,<br />
floor units, eye level cupboards, built-<strong>in</strong> hob and<br />
cooker<br />
• Gas central heat<strong>in</strong>g<br />
• One allocated car park<strong>in</strong>g space<br />
• White bathroom suite with shower over bath<br />
• Carpet provided <strong>in</strong> all non-wet areas<br />
• V<strong>in</strong>yl floor<strong>in</strong>g <strong>in</strong> the kitchen and bathroom<br />
• 12 Year NHBC Structural Warranty<br />
• PVC double glazed<br />
• Built-<strong>in</strong> wardrobe <strong>in</strong> pr<strong>in</strong>cipal bedroom<br />
• Smoke alarm<br />
• Telephone and TV aerial po<strong>in</strong>ts<br />
• Water meters<br />
• Shed<br />
• Solar thermal panell<strong>in</strong>g<br />
• Private Garden
Two bedroom terraced house<br />
PLOT<br />
35<br />
First Floor Plan<br />
Rear View and Floor Plans <strong>of</strong> <strong>in</strong>terior<br />
Note : Illustrations and floor plans are <strong>in</strong>tended only to provide a general <strong>in</strong>dication and particular details may vary.<br />
Ground Floor Plan<br />
The artist’s impression may be subject to change. Landscap<strong>in</strong>g shown <strong>in</strong> artist’s impression is for illustrative purposes only.
Two bedroom terraced house<br />
PLOT<br />
36<br />
Specification<br />
The property will benefit from the<br />
follow<strong>in</strong>g specifications:<br />
• Range <strong>of</strong> fitted kitchen units, <strong>in</strong>clud<strong>in</strong>g worktops,<br />
floor units, eye level cupboards, built-<strong>in</strong> hob and<br />
cooker<br />
• Gas central heat<strong>in</strong>g<br />
• One allocated car park<strong>in</strong>g space<br />
• White bathroom suite with shower over bath<br />
• Carpet provided <strong>in</strong> all non-wet areas<br />
• V<strong>in</strong>yl floor<strong>in</strong>g <strong>in</strong> the kitchen and bathroom<br />
• 12 Year NHBC Structural Warranty<br />
• PVC double glazed<br />
• Built-<strong>in</strong> wardrobe <strong>in</strong> pr<strong>in</strong>cipal bedroom<br />
• Smoke alarm<br />
• Telephone and TV aerial po<strong>in</strong>ts<br />
• Water meters<br />
• Shed<br />
• Solar thermal panell<strong>in</strong>g<br />
• Private Garden
Two bedroom terraced house<br />
PLOT<br />
36<br />
First Floor Plan<br />
Rear View and Floor Plans <strong>of</strong> <strong>in</strong>terior<br />
Note : Illustrations and floor plans are <strong>in</strong>tended only to provide a general <strong>in</strong>dication and particular details may vary.<br />
Ground Floor Plan<br />
The artist’s impression may be subject to change. Landscap<strong>in</strong>g shown <strong>in</strong> artist’s impression is for illustrative purposes only.
Two bedroom end <strong>of</strong> terrace house<br />
PLOT<br />
41<br />
Specification<br />
The property will benefit from the<br />
follow<strong>in</strong>g specifications:<br />
• Range <strong>of</strong> fitted kitchen units, <strong>in</strong>clud<strong>in</strong>g worktops,<br />
floor units, eye level cupboards, built-<strong>in</strong> hob and<br />
cooker<br />
• Gas central heat<strong>in</strong>g<br />
• One allocated car park<strong>in</strong>g space<br />
• White bathroom suite with shower over bath<br />
• Carpet provided <strong>in</strong> all non-wet areas<br />
• V<strong>in</strong>yl floor<strong>in</strong>g <strong>in</strong> the kitchen and bathroom<br />
• 12 Year NHBC Structural Warranty<br />
• PVC double glazed<br />
• Built-<strong>in</strong> wardrobe <strong>in</strong> pr<strong>in</strong>cipal bedroom<br />
• Smoke alarm<br />
• Telephone and TV aerial po<strong>in</strong>ts<br />
• Water meters<br />
• Shed<br />
• Solar thermal panell<strong>in</strong>g<br />
• Private Garden
Two bedroom end <strong>of</strong> terrace house<br />
PLOT<br />
41<br />
First Floor Plan<br />
Rear View and Floor Plans <strong>of</strong> <strong>in</strong>terior<br />
Note : Illustrations and floor plans are <strong>in</strong>tended only to provide a general <strong>in</strong>dication and particular details may vary.<br />
Ground Floor Plan<br />
The artist’s impression may be subject to change. Landscap<strong>in</strong>g shown <strong>in</strong> artist’s impression is for illustrative purposes only.
Two bedroom end <strong>of</strong> terrace house<br />
PLOT<br />
42<br />
Specification<br />
The property will benefit from the<br />
follow<strong>in</strong>g specifications:<br />
• Range <strong>of</strong> fitted kitchen units, <strong>in</strong>clud<strong>in</strong>g worktops,<br />
floor units, eye level cupboards, built-<strong>in</strong> hob and<br />
cooker<br />
• Gas central heat<strong>in</strong>g<br />
• One allocated car park<strong>in</strong>g space<br />
• White bathroom suite with shower over bath<br />
• Carpet provided <strong>in</strong> all non-wet areas<br />
• V<strong>in</strong>yl floor<strong>in</strong>g <strong>in</strong> the kitchen and bathroom<br />
• 12 Year NHBC Structural Warranty<br />
• PVC double glazed<br />
• Built-<strong>in</strong> wardrobe <strong>in</strong> pr<strong>in</strong>cipal bedroom<br />
• Smoke alarm<br />
• Telephone and TV aerial po<strong>in</strong>ts<br />
• Water meters<br />
• Shed<br />
• Solar thermal panell<strong>in</strong>g<br />
• Private Garden
Two bedroom end <strong>of</strong> terrace house<br />
PLOT<br />
42<br />
First Floor Plan<br />
Rear View and Floor Plans <strong>of</strong> <strong>in</strong>terior<br />
Note : Illustrations and floor plans are <strong>in</strong>tended only to provide a general <strong>in</strong>dication and particular details may vary.<br />
Ground Floor Plan<br />
The artist’s impression may be subject to change. Landscap<strong>in</strong>g shown <strong>in</strong> artist’s impression is for illustrative purposes only.
Three bedroom end <strong>of</strong> terrace house<br />
PLOT<br />
27<br />
Specification<br />
The property will benefit from the<br />
follow<strong>in</strong>g specifications:<br />
• Range <strong>of</strong> fitted kitchen units, <strong>in</strong>clud<strong>in</strong>g worktops,<br />
floor units, eye level cupboards, built-<strong>in</strong> hob and<br />
cooker<br />
• Gas central heat<strong>in</strong>g<br />
• One allocated car park<strong>in</strong>g space<br />
• White bathroom suite with shower over bath<br />
• Carpet provided <strong>in</strong> all non-wet areas<br />
• V<strong>in</strong>yl floor<strong>in</strong>g <strong>in</strong> the kitchen and bathroom<br />
• 12 Year NHBC Structural Warranty<br />
• PVC double glazed<br />
• Built-<strong>in</strong> wardrobe <strong>in</strong> pr<strong>in</strong>cipal bedroom<br />
• Smoke alarm<br />
• Telephone and TV aerial po<strong>in</strong>ts<br />
• Water meters<br />
• Shed<br />
• Solar thermal panell<strong>in</strong>g<br />
• Private Garden
Three bedroom end <strong>of</strong> terrace house<br />
PLOT<br />
27<br />
Rear View and Floor Plans <strong>of</strong> <strong>in</strong>terior<br />
Note : Illustrations and floor plans are <strong>in</strong>tended only to provide a general <strong>in</strong>dication and particular details may vary.<br />
Ground Floor Plan First Floor Plan Second Floor Plan<br />
The artist’s impression may be subject to change. Landscap<strong>in</strong>g shown <strong>in</strong> artist’s impression is for illustrative purposes only.
Three bedroom end <strong>of</strong> terrace house<br />
PLOT<br />
34<br />
Specification<br />
The property will benefit from the<br />
follow<strong>in</strong>g specifications:<br />
• Range <strong>of</strong> fitted kitchen units, <strong>in</strong>clud<strong>in</strong>g worktops,<br />
floor units, eye level cupboards, built-<strong>in</strong> hob and<br />
cooker<br />
• Gas central heat<strong>in</strong>g<br />
• One allocated car park<strong>in</strong>g space<br />
• White bathroom suite with shower over bath<br />
• Carpet provided <strong>in</strong> all non-wet areas<br />
• V<strong>in</strong>yl floor<strong>in</strong>g <strong>in</strong> the kitchen and bathroom<br />
• 12 Year NHBC Structural Warranty<br />
• PVC double glazed<br />
• Built-<strong>in</strong> wardrobe <strong>in</strong> pr<strong>in</strong>cipal bedroom<br />
• Smoke alarm<br />
• Telephone and TV aerial po<strong>in</strong>ts<br />
• Water meters<br />
• Shed<br />
• Solar thermal panell<strong>in</strong>g<br />
• Private Garden
Three bedroom end <strong>of</strong> terrace house<br />
PLOT<br />
34<br />
Rear View and Floor Plans <strong>of</strong> <strong>in</strong>terior<br />
Note : Illustrations and floor plans are <strong>in</strong>tended only to provide a general <strong>in</strong>dication and particular details may vary.<br />
Ground Floor Plan First Floor Plan Second Floor Plan<br />
The artist’s impression may be subject to change. Landscap<strong>in</strong>g shown <strong>in</strong> artist’s impression is for illustrative purposes only.
Three bedroom end <strong>of</strong> terrace house<br />
PLOT<br />
37<br />
Specification<br />
The property will benefit from the<br />
follow<strong>in</strong>g specifications:<br />
• Range <strong>of</strong> fitted kitchen units, <strong>in</strong>clud<strong>in</strong>g worktops,<br />
floor units, eye level cupboards, built-<strong>in</strong> hob and<br />
cooker<br />
• Gas central heat<strong>in</strong>g<br />
• One allocated car park<strong>in</strong>g space<br />
• White bathroom suite with shower over bath<br />
• Carpet provided <strong>in</strong> all non-wet areas<br />
• V<strong>in</strong>yl floor<strong>in</strong>g <strong>in</strong> the kitchen and bathroom<br />
• 12 Year NHBC Structural Warranty<br />
• PVC double glazed<br />
• Built-<strong>in</strong> wardrobe <strong>in</strong> pr<strong>in</strong>cipal bedroom<br />
• Smoke alarm<br />
• Telephone and TV aerial po<strong>in</strong>ts<br />
• Water meters<br />
• Shed<br />
• Solar thermal panell<strong>in</strong>g<br />
• Private Garden
Three bedroom end <strong>of</strong> terrace house<br />
PLOT<br />
37<br />
Rear View and Floor Plans <strong>of</strong> <strong>in</strong>terior<br />
Note : Illustrations and floor plans are <strong>in</strong>tended only to provide a general <strong>in</strong>dication and particular details may vary.<br />
Ground Floor Plan First Floor Plan Second Floor Plan<br />
The artist’s impression may be subject to change. Landscap<strong>in</strong>g shown <strong>in</strong> artist’s impression is for illustrative purposes only.
Three bedroom terraced house<br />
PLOT<br />
43<br />
Specification<br />
The property will benefit from the<br />
follow<strong>in</strong>g specifications:<br />
• Range <strong>of</strong> fitted kitchen units, <strong>in</strong>clud<strong>in</strong>g worktops,<br />
floor units, eye level cupboards, built-<strong>in</strong> hob and<br />
cooker<br />
• Gas central heat<strong>in</strong>g<br />
• One allocated car park<strong>in</strong>g space<br />
• White bathroom suite with shower over bath<br />
• Carpet provided <strong>in</strong> all non-wet areas<br />
• V<strong>in</strong>yl floor<strong>in</strong>g <strong>in</strong> the kitchen and bathroom<br />
• 12 Year NHBC Structural Warranty<br />
• PVC double glazed<br />
• Built-<strong>in</strong> wardrobe <strong>in</strong> pr<strong>in</strong>cipal bedroom<br />
• Smoke alarm<br />
• Telephone and TV aerial po<strong>in</strong>ts<br />
• Water meters<br />
• Shed<br />
• Solar thermal panell<strong>in</strong>g<br />
• Private Garden
Three bedroom terraced house<br />
PLOT<br />
43<br />
Rear View and Floor Plans <strong>of</strong> <strong>in</strong>terior<br />
Note : Illustrations and floor plans are <strong>in</strong>tended only to provide a general <strong>in</strong>dication and particular details may vary.<br />
Ground Floor Plan First Floor Plan Second Floor Plan<br />
The artist’s impression may be subject to change. Landscap<strong>in</strong>g shown <strong>in</strong> artist’s impression is for illustrative purposes only.
Three bedroom end <strong>of</strong> terrace house<br />
PLOT<br />
44<br />
Specification<br />
The property will benefit from the<br />
follow<strong>in</strong>g specifications:<br />
• Range <strong>of</strong> fitted kitchen units, <strong>in</strong>clud<strong>in</strong>g worktops,<br />
floor units, eye level cupboards, built-<strong>in</strong> hob and<br />
cooker<br />
• Gas central heat<strong>in</strong>g<br />
• One allocated car park<strong>in</strong>g space<br />
• White bathroom suite with shower over bath<br />
• Carpet provided <strong>in</strong> all non-wet areas<br />
• V<strong>in</strong>yl floor<strong>in</strong>g <strong>in</strong> the kitchen and bathroom<br />
• 12 Year NHBC Structural Warranty<br />
• PVC double glazed<br />
• Built-<strong>in</strong> wardrobe <strong>in</strong> pr<strong>in</strong>cipal bedroom<br />
• Smoke alarm<br />
• Telephone and TV aerial po<strong>in</strong>ts<br />
• Water meters<br />
• Shed<br />
• Solar thermal panell<strong>in</strong>g<br />
• Private Garden
Three bedroom end <strong>of</strong> terrace house<br />
PLOT<br />
44<br />
Rear View and Floor Plans <strong>of</strong> <strong>in</strong>terior<br />
Note : Illustrations and floor plans are <strong>in</strong>tended only to provide a general <strong>in</strong>dication and particular details may vary.<br />
Ground Floor Plan First Floor Plan Second Floor Plan<br />
The artist’s impression may be subject to change. Landscap<strong>in</strong>g shown <strong>in</strong> artist’s impression is for illustrative purposes only.
<strong>Victoria</strong> <strong>Walk</strong><br />
<strong>East</strong> <strong>Cowes</strong><br />
Note : Illustrations and floor plans are <strong>in</strong>tended only to provide a general <strong>in</strong>dication and particular details may vary.<br />
The artist’s impression may be subject to change. Landscap<strong>in</strong>g shown <strong>in</strong> artist’s impression is for illustrative purposes only.
F<strong>in</strong>d<strong>in</strong>g your way to<br />
<strong>Victoria</strong> <strong>Walk</strong>, <strong>East</strong> <strong>Cowes</strong><br />
West <strong>Cowes</strong><br />
Float<strong>in</strong>g Bridge<br />
A3020<br />
EAST COWES<br />
<strong>East</strong> <strong>Cowes</strong><br />
Ferry Term<strong>in</strong>al<br />
A3021<br />
YORK AVE<br />
L<strong>in</strong>k Road<br />
Castle Street<br />
WELL ROAD<br />
Church Path<br />
A3021<br />
Smart Start Package<br />
Help to purchase one <strong>of</strong> these stunn<strong>in</strong>g properties<br />
is also available with Spectrum Hous<strong>in</strong>g Groups<br />
‘Smart Start Plus+’ package. The package will<br />
assist purchasers with their deposit, provide funds<br />
towards a suitable mortgage payment protection<br />
<strong>in</strong>surance and <strong>of</strong>fer protection aga<strong>in</strong>st fall<strong>in</strong>g<br />
property values.<br />
Crack<br />
the Crunch<br />
<strong>East</strong> <strong>Cowes</strong><br />
Float<strong>in</strong>g Bridge<br />
Important Notice<br />
B3321<br />
Clarence Road<br />
A3021 YORK AVE<br />
Osborne Road<br />
Adelaide Grove<br />
John Nash Ave<br />
The particulars illustrated throughout this brochure should be treated as general guidance only. They cannot be relied upon as accurately describ<strong>in</strong>g any <strong>of</strong> the<br />
Specified Matters prescribed by any Order made under the Property Misdescriptions Act 1991. Nor do they constitute a contract, part <strong>of</strong> a contract or a warranty.<br />
York Ave<br />
with the <strong>Get</strong> <strong>Move</strong>-In<br />
FREE Smart-Start Plus<br />
package!<br />
Help with your deposit<br />
Mortgage and rent<br />
payment protection<br />
Protection aga<strong>in</strong>st fall<strong>in</strong>g<br />
property values<br />
4<br />
4<br />
4
How do I apply?<br />
Interested applicants with specific queries relat<strong>in</strong>g to the Shared Ownership properties at <strong>Victoria</strong> <strong>Walk</strong>, <strong>East</strong><br />
<strong>Cowes</strong>, should contact 0800 316 3316 and ask for the <strong>Home</strong>ownership department or email us -<br />
get.move-<strong>in</strong>@spectrumhous<strong>in</strong>g.co.uk<br />
For further <strong>in</strong>formation on this development visit www.victoriawalk.<strong>in</strong>fo<br />
For general Shared Ownership <strong>in</strong>formation visit www.getmove-<strong>in</strong>.com<br />
Our <strong>of</strong>fices are open from 9:00 am to 5:00 pm, Monday to Friday.<br />
Important Notice The particulars illustrated throughout this brochure should be treated as general guidance only.<br />
They cannot be relied upon as accurately describ<strong>in</strong>g any <strong>of</strong> the Specified Matters prescribed by any Order made<br />
under the Property Misdescriptions Act 1991. Nor do they constitute a contract, part <strong>of</strong> a contract or a warranty.<br />
How we Prioritise<br />
Spectrum Hous<strong>in</strong>g Group is work<strong>in</strong>g <strong>in</strong> partnership with <strong>Isle</strong> <strong>of</strong> <strong>Wight</strong> Council to provide quality homes and<br />
susta<strong>in</strong>able communities and had agreed with them a prioritisation plan.<br />
Priority will go to applicants who live or work on the Island however people from other areas can apply.<br />
Where demand is very high, further priority may be given to:<br />
1) Exist<strong>in</strong>g social tenants <strong>of</strong> a Local Authority or Hous<strong>in</strong>g Association tenants<br />
2) Families<br />
3) Keyworkers as def<strong>in</strong>ed by the <strong>Home</strong>s and Community Agency<br />
4) First time buyers<br />
The prioritisation does not determ<strong>in</strong>e which particular home you will be awarded. Whilst we would like to be able<br />
to give everyone their first choice, this is not always possible. In the event <strong>of</strong> compet<strong>in</strong>g choices we will allocate to<br />
the applicant who completed Spectrum Hous<strong>in</strong>g Group’s application form first. We may take medical needs <strong>in</strong>to<br />
consideration when allocat<strong>in</strong>g particular homes, so please advise us <strong>in</strong> writ<strong>in</strong>g <strong>of</strong> any medical conditions that may<br />
affect your application.<br />
In ALL cases you must be registered with <strong>Home</strong>s <strong>in</strong> Hants, the local <strong>Home</strong>buy Agent. However if you are not<br />
already registered, we can give you details on how to do this.<br />
The applicant must qualify for a mortgage from a qualify<strong>in</strong>g lender. Spectrum Hous<strong>in</strong>g Group has a panel <strong>of</strong> IFA’s<br />
(Independent F<strong>in</strong>ancial Advisors) experienced <strong>in</strong> sourc<strong>in</strong>g Shared Ownership mortgages. Please ask a member <strong>of</strong><br />
the <strong>Home</strong>ownership Team for more <strong>in</strong>formation on this.<br />
F<strong>in</strong>d us <strong>of</strong> Facebook: www.facebook.com/getmove<strong>in</strong><br />
For updates, photos and video blogs showcas<strong>in</strong>g our brand new developments.
Modern<br />
Technology<br />
Your energy efficient home at <strong>Victoria</strong> <strong>Walk</strong> has a number <strong>of</strong> features<br />
that make it better for the environment and better for you<br />
The heat<strong>in</strong>g is run from a pipe work<br />
distribution <strong>in</strong>stalled with<strong>in</strong> the<br />
developments <strong>in</strong>frastructure<br />
Health and Wellbe<strong>in</strong>g<br />
The <strong>in</strong>ternal floor area <strong>of</strong> all dwell<strong>in</strong>gs have<br />
been <strong>in</strong>creased to well exceed government<br />
standards.<br />
Lifetime <strong>Home</strong>s<br />
<strong>Home</strong>s have been designed to comply with the<br />
Lifetime <strong>Home</strong>s standard, enabl<strong>in</strong>g them to<br />
cater for disabled home owners as follows:-<br />
Easy route for a hoist from<br />
bedroom to bathroom<br />
Distance from the car park<strong>in</strong>g<br />
space kept to a m<strong>in</strong>imum<br />
Park<strong>in</strong>g space capable <strong>of</strong><br />
widen<strong>in</strong>g to 3300mm<br />
Provision for a future stair lift<br />
Turn<strong>in</strong>g circles for wheelchair<br />
<strong>in</strong> ground floor liv<strong>in</strong>g rooms<br />
Width <strong>of</strong> doors and hall allow<br />
wheelchair access<br />
A disabled friendly accessible threshold<br />
is provided to all dwell<strong>in</strong>gs entrances<br />
Provision for a future through the floor lift<br />
Cut-away view<br />
Typical 3 Bedroom<br />
House at <strong>Victoria</strong> <strong>Walk</strong><br />
Air Tightness<br />
Each house is built to an <strong>in</strong>creased air tightness<br />
standard, which is achieved by us<strong>in</strong>g high<br />
performance construction methods. Each<br />
door and w<strong>in</strong>dow open<strong>in</strong>g is fitted with high<br />
performance UPVC units which help to <strong>in</strong>crease<br />
the performance <strong>of</strong> the build<strong>in</strong>g envelope.<br />
Insulation and Glaz<strong>in</strong>g<br />
To m<strong>in</strong>imise heat loss and maximise the<br />
efficiency <strong>of</strong> the heat<strong>in</strong>g and ventilation<br />
equipment. The home will be <strong>in</strong>sulated beyond<br />
the requirements <strong>of</strong> the Build<strong>in</strong>g Regulations.<br />
Water Butts and Water Conservation<br />
As well as low volume flush wcs and specialist<br />
sanitary fitt<strong>in</strong>gs to reduce overall water<br />
consumption, a water butt will be provided to<br />
allow the homeowner to water their garden<br />
more susta<strong>in</strong>ably. Water butts m<strong>in</strong>imise the use<br />
<strong>of</strong> dr<strong>in</strong>k<strong>in</strong>g grade water where reclaimed water<br />
can be used.<br />
Cycle Storage<br />
A m<strong>in</strong>imum <strong>of</strong> 2 secure cycle spaces are provided<br />
to encourage homeowners and occupants <strong>of</strong> the<br />
new houses to use susta<strong>in</strong>able transport.<br />
Waste Recycl<strong>in</strong>g and B<strong>in</strong> Storage<br />
Discrete areas will be provided for refuse and<br />
recyclable waste storage.<br />
Secure by Design<br />
The specification <strong>of</strong> the homes and the layout<br />
<strong>of</strong> the development has been designed together<br />
with the police to reduce crime and provide a<br />
safer place to live.<br />
Photo Voltaic Panels<br />
Pr<strong>of</strong>essionally <strong>in</strong>stalled, market lead<strong>in</strong>g photo<br />
voltaic panels utilise light to generate electricity.<br />
Accessible entrance level WC<br />
(opportunity for a shower later)
Modern<br />
Technology<br />
Your <strong>Home</strong><br />
Photo Voltaic Panel<br />
Fuse boxes,<br />
ma<strong>in</strong>s connection<br />
and meters<br />
Electricity<br />
Photo Voltaic Panels<br />
Your <strong>Victoria</strong> <strong>Walk</strong> home has market lead<strong>in</strong>g photo voltaic panels, <strong>in</strong>stalled by<br />
a fully approved <strong>in</strong>staller.<br />
Photo Voltaic Panels utilise light, not heat, to generate a DC current and are<br />
wired <strong>in</strong>to your new homes normal electrical system.<br />
They help meet European Union targets on carbon reduction and help<br />
safeguard your home aga<strong>in</strong>st ris<strong>in</strong>g energy costs, mean<strong>in</strong>g you use less energy<br />
and save money.<br />
In April 2010, the government <strong>in</strong>troduced a system called the Feed-In Tariffs<br />
(FITs). The FITs means payments are made to owners <strong>of</strong> solar panels from their<br />
electricity supplier.<br />
There are two components to the FIT:<br />
The Generation Tariff<br />
Paid per Kilowatt on the total <strong>of</strong> electricity generated.<br />
The Export Tariff<br />
Paid per Kilowatt on the amount <strong>of</strong> unused electricity exported back to the<br />
National Grid.<br />
Therefore, homeowners are paid to generate electricity whether they use it or<br />
not.<br />
Code for Susta<strong>in</strong>able<br />
<strong>Home</strong>s, Level 4<br />
Your <strong>Victoria</strong> <strong>Walk</strong> home achieves Level 4 <strong>in</strong> the Code for Susta<strong>in</strong>able<br />
<strong>Home</strong>s. This rat<strong>in</strong>g system sets standards for energy efficiency and<br />
susta<strong>in</strong>ability to limit the environmental impact <strong>of</strong> hous<strong>in</strong>g.<br />
Some <strong>of</strong> the features that help your home achieve Code Level 4 are:<br />
• Lower levels <strong>of</strong> air permeability due to the outside <strong>of</strong> your homes<br />
improved performance<br />
• Improved <strong>in</strong>sulation as a result <strong>of</strong> a larger wall cavity and improved<br />
underfloor performance<br />
• 75% low energy light fitt<strong>in</strong>gs<br />
• More thermally efficient w<strong>in</strong>dows with <strong>in</strong>sulated frames<br />
• Ra<strong>in</strong>water collected <strong>in</strong> water butts<br />
• Dedicated cycle storage for every home<br />
• Designed to ‘Lifetime <strong>Home</strong>s’ standards which enable the home to be<br />
modified to cope with the chang<strong>in</strong>g needs <strong>of</strong> the occupier<br />
For further enquiries contact us at:<br />
Spectrum Hous<strong>in</strong>g Group<br />
Sp<strong>in</strong>naker House<br />
Grange Road, Christchurch<br />
Dorset BH23 4GE<br />
The brochure and its contents are expressly omitted from any contract and the Company<br />
reserves the right to alter or amend any part <strong>of</strong> the development or any specifications.


