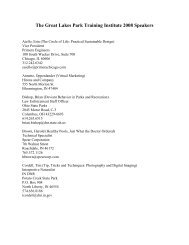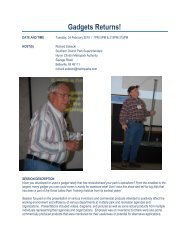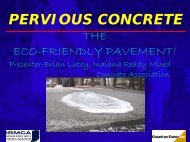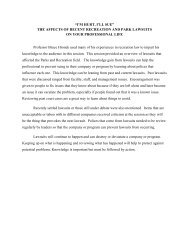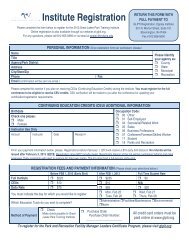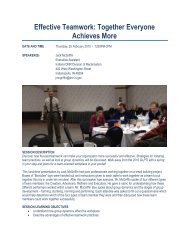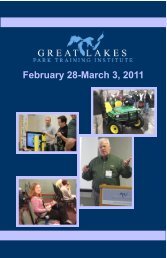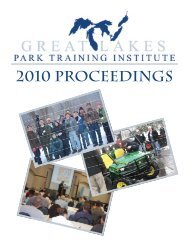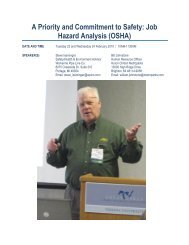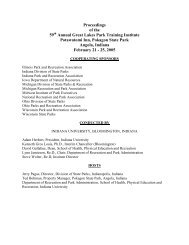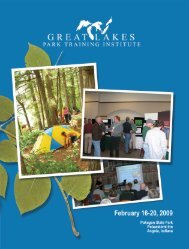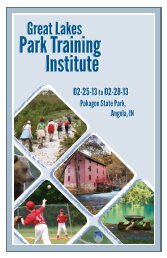Lombard Maintenance Facility - GLPTI
Lombard Maintenance Facility - GLPTI
Lombard Maintenance Facility - GLPTI
Create successful ePaper yourself
Turn your PDF publications into a flip-book with our unique Google optimized e-Paper software.
Sunset Knoll<br />
<strong>Maintenance</strong> <strong>Facility</strong><br />
<strong>Lombard</strong> Park District<br />
<strong>Lombard</strong> School District #44
<strong>Lombard</strong> – “The Lilac Village”
<strong>Lombard</strong> – “The Lilac Village”<br />
• 2000 Population 42,322<br />
• Housing Stock/Households 17,019<br />
• Median Age 36.7<br />
• 2000 Median Family Income $ 60,015<br />
• 2000 Median Home Value $ 168,500<br />
• 2002 EAV $1,000,630,630<br />
• Projected Population 2020 44,544
Statements of the Problems<br />
<strong>Lombard</strong> Park District<br />
• Existing <strong>Maintenance</strong> <strong>Facility</strong> in Prime Downtown Location<br />
• Unsightly Image of Park District on “Main Drag”<br />
• Buildings Provided Major Code/Safety Violations<br />
• Equipment was Outside, Space was at a Premium<br />
• Park District Lost all non-Referendum Bonding Authority in 1994<br />
School District #44<br />
• Existing School Sites (6) Are ALL in Residential Settings<br />
• Access to Industrial Sites were not centrally located<br />
• <strong>Maintenance</strong> Operations were in School (shops) Basements<br />
• Storage was in Two Satellite Sites or in Existing Buildings<br />
• Absolutely no Vehicle Storage or Repairs Space
Former <strong>Facility</strong>
Sunset Knoll <strong>Maintenance</strong> <strong>Facility</strong><br />
Park District<br />
School District<br />
Scope of Project<br />
24,500 sq. ft.<br />
7,500 sq. ft.<br />
32,000 sq. ft.<br />
24%<br />
76%<br />
“A truly collaborative effort between local governments”
Lincoln Place Condominiums – 40 units
Project Time Line<br />
• Architect’s Proposal – October 2001<br />
• Plan Commission/Village Board Approval – April/May 2002<br />
• Intergovernmental and TIF Agreements – June 2002<br />
• Bid Opening – November 2002<br />
• Initiate Site Work – December 2002<br />
• Groundbreaking – December 2002<br />
• Construction Begins – January 2003<br />
• Initial Move-in – July 2003<br />
• Dedication – October 2003<br />
• Final Pay Request – Still Pending
Financing Mechanisms<br />
• Extend TIF District from 2005 through 2012<br />
• Re-baseline Existing TIF District<br />
• LPD Agrees to sell Property to Village<br />
• Village goes out to RFP’s (min. $800K)<br />
• Tax Increment (40 unit site) Finances Debt<br />
• New Development @ $140,000 per year<br />
• Current status creates no tax increment
Financing Partners<br />
• Sale of Property $ 820,000<br />
• SD @ 24% $ 789,120<br />
• Debt Service $1,200,000<br />
• LPD Reserves $ 478,880<br />
Total Project Budget $ 3,288,000
Financing Partners<br />
36%<br />
40%<br />
LPD<br />
SD#44<br />
TIF<br />
24%
Project Expenses<br />
• Land Acquisition $ 0<br />
• Architect Fees $ 260,485<br />
• General Contractor $ 2,744,000<br />
• Project Fees/Testing $ 20,835<br />
• LPD Obligations $ 39,942<br />
• Debt Certificates $ 12,773<br />
• Change Orders/(Credits) $ (63,569)<br />
• Total Costs $ 3,014,466<br />
Difference $ 273,534
Sunset Knoll <strong>Maintenance</strong> <strong>Facility</strong><br />
Shared Areas/Uses<br />
•Locker Rooms<br />
•Break/Lunch Room<br />
•Wash Bay<br />
•Utilities<br />
•Specialized Equipment<br />
•Celebrations
Sunset Knoll <strong>Maintenance</strong> <strong>Facility</strong><br />
Just to Make it Interesting…<br />
• Code Amendment for Butler Style Buildings<br />
• Beating down Brick Facades – West/North<br />
• “Gateway to the Community”<br />
• Variance for a well to fill retention ponds<br />
• Public Hearing at Plan Commission Meeting<br />
• Variance for Cell Tower on Site/Public Meeting<br />
• “Private Driveway” at the south end of site<br />
• Route 53 Improvements – Turn Lanes/Access
Under Construction
Exterior
Before<br />
After
Break Room<br />
Restrooms/<br />
Locker Rooms
Wash Bay
Sign Shop
Mechanics Bay
Wood Shop
Storage Loft
School District Area
Party Wagons




