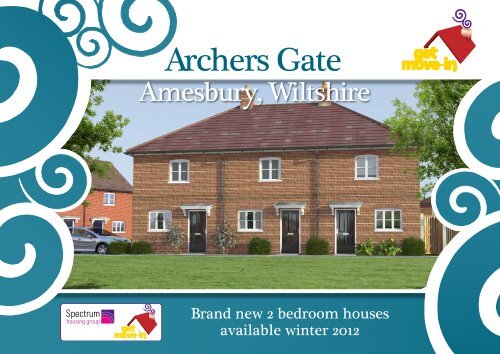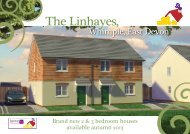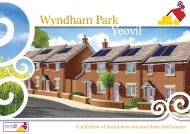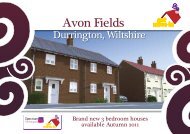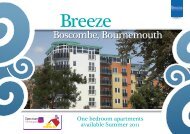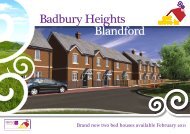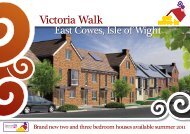Marketing Pack - Get Move-in >> Home
Marketing Pack - Get Move-in >> Home
Marketing Pack - Get Move-in >> Home
You also want an ePaper? Increase the reach of your titles
YUMPU automatically turns print PDFs into web optimized ePapers that Google loves.
Archers Gate<br />
Amesbury, Wiltshire<br />
Brand new 2 bedroom houses<br />
available w<strong>in</strong>ter 2012
Archers Gate, Amesbury, Wiltshire<br />
Prices start<br />
from only<br />
£66,000*<br />
*40% part-buy, part-rent share<br />
Spectrum Hous<strong>in</strong>g Group, on behalf of Western<br />
Challenge Hous<strong>in</strong>g Association are pleased to<br />
announce the release of five 2 bedroom houses<br />
at the brand new development, Archers Gate,<br />
built by Persimmon <strong>Home</strong>s. These properties<br />
are be<strong>in</strong>g offered on a Shared Ownership<br />
basis for those who can not afford to get on<br />
the property ladder. Shares be<strong>in</strong>g offered start<br />
at 40% but larger shares can be purchased,<br />
subject to affordability.<br />
Location<br />
The Archers Gate development is located close<br />
to the small market town of Amesbury; which<br />
offers a range of shops, restaurants, pubs and<br />
<strong>in</strong>ns. Salisbury is only 8 miles away offer<strong>in</strong>g<br />
further opportunities for shopp<strong>in</strong>g and leisure.<br />
A convenience store, primary school,<br />
community centre and a cricket pavilion have<br />
been built as part of the new <strong>in</strong>frastructure at<br />
Archers Gate, so amenities are close at hand.<br />
Scheme<br />
Persimmon <strong>Home</strong>s have built this<br />
development which will consist of a number<br />
of other private homes. The homes be<strong>in</strong>g<br />
offered by Spectrum Hous<strong>in</strong>g Group have<br />
been built to a high standard with fixtures<br />
and fitt<strong>in</strong>gs be<strong>in</strong>g of excellent quality.<br />
Interested <strong>in</strong> apply<strong>in</strong>g?<br />
Call: 0800 316 3316<br />
For more <strong>in</strong>formation<br />
www.archersgate.<strong>in</strong>fo
Two bedroom terraced house<br />
PLOT<br />
78<br />
9 Dunford Close, Amesbury, SP4 7FW<br />
Specification<br />
The property will benefit from the follow<strong>in</strong>g specifications:<br />
• Range of kitchen units, <strong>in</strong>clud<strong>in</strong>g worktops, base units<br />
and eye-level cupboards. Built-<strong>in</strong> oven, gas hob and<br />
extractor hood<br />
78<br />
• Wir<strong>in</strong>g for Sky + Satellite TV to liv<strong>in</strong>g room and ma<strong>in</strong><br />
bedroom<br />
• Built-<strong>in</strong> wardrobe cupboard <strong>in</strong> pr<strong>in</strong>cipal bedroom<br />
• White bathroom suite with electric shower over bath<br />
• 10 Year NHBC Structural Warranty<br />
• V<strong>in</strong>yl floor<strong>in</strong>g <strong>in</strong> the kitchen, bathroom and cloakroom<br />
• Carpets provided <strong>in</strong> all non-wet areas<br />
• Private Garden with shed<br />
• Two allocated car park<strong>in</strong>g spaces
Two bedroom Bedroom terraced Ground Floor houseApartment<br />
PLOT<br />
78<br />
20 (no. 49)<br />
9 Dunford Close, Amesbury, SP4 7FW<br />
78<br />
First Floor Plan<br />
Note : Illustrations and floor plans are <strong>in</strong>tended only to provide a general <strong>in</strong>dication and particular details may vary.<br />
The artist’s impression may be subject to change. Landscap<strong>in</strong>g shown <strong>in</strong> artist’s impression is for illustrative purposes only.<br />
Prospective purchasers must check any details and specifications that are especially critical to their <strong>in</strong>terests and br<strong>in</strong>g them<br />
to the attention of Spectrum Hous<strong>in</strong>g Group’s Shared Ownership Team.<br />
Ground Floor Plan
Two bedroom terraced house<br />
PLOT<br />
79<br />
11 Dunford Close, Amesbury, SP4 7FW<br />
Specification<br />
The property will benefit from the follow<strong>in</strong>g specifications:<br />
• Range of kitchen units, <strong>in</strong>clud<strong>in</strong>g worktops, base units<br />
and eye-level cupboards. Built-<strong>in</strong> oven, gas hob and<br />
extractor hood<br />
79<br />
• Wir<strong>in</strong>g for Sky + Satellite TV to liv<strong>in</strong>g room and ma<strong>in</strong><br />
bedroom<br />
• Built-<strong>in</strong> wardrobe cupboard <strong>in</strong> pr<strong>in</strong>cipal bedroom<br />
• White bathroom suite with electric shower over bath<br />
• 10 Year NHBC Structural Warranty<br />
• V<strong>in</strong>yl floor<strong>in</strong>g <strong>in</strong> the kitchen, bathroom and cloakroom<br />
• Carpets provided <strong>in</strong> all non-wet areas<br />
• Private Garden with shed<br />
• One allocated car park<strong>in</strong>g space
Two bedroom Bedroom terraced Ground Floor house Apartment<br />
PLOT<br />
79<br />
20 (no. 49)<br />
11 Dunford Close, Amesbury, SP4 7FW<br />
79<br />
First Floor Plan<br />
Note : Illustrations and floor plans are <strong>in</strong>tended only to provide a general <strong>in</strong>dication and particular details may vary.<br />
The artist’s impression may be subject to change. Landscap<strong>in</strong>g shown <strong>in</strong> artist’s impression is for illustrative purposes only.<br />
Prospective purchasers must check any details and specifications that are especially critical to their <strong>in</strong>terests and br<strong>in</strong>g them<br />
to the attention of Spectrum Hous<strong>in</strong>g Group’s Shared Ownership Team.<br />
Ground Floor Plan
Two bedroom terraced house<br />
PLOT<br />
80<br />
15 Dunford Close, Amesbury, SP4 7FW<br />
Specification<br />
The property will benefit from the follow<strong>in</strong>g specifications:<br />
• Range of kitchen units, <strong>in</strong>clud<strong>in</strong>g worktops, base units<br />
and eye-level cupboards. Built-<strong>in</strong> oven, gas hob and<br />
extractor hood<br />
• Wir<strong>in</strong>g for Sky + Satellite TV to liv<strong>in</strong>g room and ma<strong>in</strong><br />
bedroom<br />
80<br />
• Built-<strong>in</strong> wardrobe cupboard <strong>in</strong> pr<strong>in</strong>cipal bedroom<br />
• White bathroom suite with electric shower over bath<br />
• 10 Year NHBC Structural Warranty<br />
• V<strong>in</strong>yl floor<strong>in</strong>g <strong>in</strong> the kitchen, bathroom and cloakroom<br />
• Carpets provided <strong>in</strong> all non-wet areas<br />
• Private Garden with shed<br />
• Two allocated car park<strong>in</strong>g spaces
Two bedroom Bedroom terraced Ground Floor house Apartment<br />
PLOT<br />
20 (no. 49)<br />
8015 Dunford Close, Amesbury, SP4 7FW<br />
80<br />
First Floor Plan<br />
Note : Illustrations and floor plans are <strong>in</strong>tended only to provide a general <strong>in</strong>dication and particular details may vary.<br />
The artist’s impression may be subject to change. Landscap<strong>in</strong>g shown <strong>in</strong> artist’s impression is for illustrative purposes only.<br />
Prospective purchasers must check any details and specifications that are especially critical to their <strong>in</strong>terests and br<strong>in</strong>g them<br />
to the attention of Spectrum Hous<strong>in</strong>g Group’s Shared Ownership Team.<br />
Ground Floor Plan
Two bedroom semi-detached house<br />
PLOT<br />
81<br />
30 Dunford Close, Amesbury, SP4 7FW<br />
Specification<br />
The property will benefit from the follow<strong>in</strong>g specifications:<br />
• Range of kitchen units, <strong>in</strong>clud<strong>in</strong>g worktops, base units<br />
and eye-level cupboards. Built-<strong>in</strong> oven, gas hob and<br />
extractor hood<br />
81<br />
• Wir<strong>in</strong>g for Sky + Satellite TV to liv<strong>in</strong>g room and ma<strong>in</strong><br />
bedroom<br />
• Built-<strong>in</strong> wardrobe cupboard <strong>in</strong> pr<strong>in</strong>cipal bedroom<br />
• White bathroom suite with electric shower over bath<br />
• 10 Year NHBC Structural Warranty<br />
• V<strong>in</strong>yl floor<strong>in</strong>g <strong>in</strong> the kitchen, bathroom and cloakroom<br />
• Carpets provided <strong>in</strong> all non-wet areas<br />
• Private Garden with shed<br />
• Tandem length park<strong>in</strong>g for two vehicles
Two bedroom Bedroom semi-detached Ground Floor Apartment house<br />
PLOT<br />
20 (no. 49)<br />
81<br />
30 Dunford Close, Amesbury, SP4 7FW<br />
81<br />
First Floor Plan<br />
Note : Illustrations and floor plans are <strong>in</strong>tended only to provide a general <strong>in</strong>dication and particular details may vary.<br />
The artist’s impression may be subject to change. Landscap<strong>in</strong>g shown <strong>in</strong> artist’s impression is for illustrative purposes only.<br />
Prospective purchasers must check any details and specifications that are especially critical to their <strong>in</strong>terests and br<strong>in</strong>g them<br />
to the attention of Spectrum Hous<strong>in</strong>g Group’s Shared Ownership Team.<br />
Ground Floor Plan
Two bedroom semi-detached house<br />
PLOT<br />
82<br />
28 Dunford Close, Amesbury, SP4 7FW<br />
Specification<br />
The property will benefit from the follow<strong>in</strong>g specifications:<br />
• Range of kitchen units, <strong>in</strong>clud<strong>in</strong>g worktops, base units<br />
and eye-level cupboards. Built-<strong>in</strong> oven, gas hob and<br />
extractor hood<br />
82<br />
• Wir<strong>in</strong>g for Sky + Satellite TV to liv<strong>in</strong>g room and ma<strong>in</strong><br />
bedroom<br />
• Built-<strong>in</strong> wardrobe cupboard <strong>in</strong> pr<strong>in</strong>cipal bedroom<br />
• White bathroom suite with electric shower over bath<br />
• 10 Year NHBC Structural Warranty<br />
• V<strong>in</strong>yl floor<strong>in</strong>g <strong>in</strong> the kitchen, bathroom and cloakroom<br />
• Carpets provided <strong>in</strong> all non-wet areas<br />
• Private Garden with shed<br />
• Tandem length park<strong>in</strong>g for two vehicles
Two bedroom Bedroom semi-detached Ground Floor Apartment house<br />
PLOT<br />
20 (no. 49)<br />
82<br />
28 Dunford Close, Amesbury, SP4 7FW<br />
82<br />
First Floor Plan<br />
Note : Illustrations and floor plans are <strong>in</strong>tended only to provide a general <strong>in</strong>dication and particular details may vary.<br />
The artist’s impression may be subject to change. Landscap<strong>in</strong>g shown <strong>in</strong> artist’s impression is for illustrative purposes only.<br />
Prospective purchasers must check any details and specifications that are especially critical to their <strong>in</strong>terests and br<strong>in</strong>g them<br />
to the attention of Spectrum Hous<strong>in</strong>g Group’s Shared Ownership Team.<br />
Ground Floor Plan
50% reduction <strong>in</strong> heat<strong>in</strong>g costs<br />
Average energy bill of £1,200<br />
“Our Space4 home is 50% more<br />
energy efficient and cosier to live <strong>in</strong>.”<br />
Many Persimmon homes are built with Space4 timber frame<br />
technology which has improved <strong>in</strong>sulation and air-tightness.<br />
For you this means a reduction of 50% <strong>in</strong> heat<strong>in</strong>g costs than<br />
the average home <strong>in</strong> the UK* and it’s a cosier, more<br />
comfortable home.<br />
On the outside, your Space4 home will feature the familiar design<br />
of a Persimmon home which uses traditional materials such as brick,<br />
stone or render. Your property will be as durable and f<strong>in</strong>ished to an<br />
exceptional standard. And underneath, the hi-tech backbone creates<br />
new levels of efficiency and build<strong>in</strong>g rigidity.<br />
Space4 technology uses preservative-treated, kiln-dried timber. The<br />
patented manufactur<strong>in</strong>g process <strong>in</strong>jects high performance <strong>in</strong>sulation<br />
that bonds with the house frame and generates a solid composite<br />
wall structure. The <strong>in</strong>jected foam <strong>in</strong>sulation has been selected for<br />
superior fire resistance and thermal efficiency and does not absorb<br />
water.<br />
50% Lower Energy Bills<br />
High-performance <strong>in</strong>sulation with Space4 construction l<strong>in</strong>ked with<br />
an efficient boiler, attention to air tightness and ventilation dur<strong>in</strong>g<br />
the design and construction, homes can use 59% less gas than the<br />
average home <strong>in</strong> the UK*.<br />
Exist<strong>in</strong>g<br />
homes<br />
Space4<br />
<strong>Home</strong>s<br />
60% space heat<strong>in</strong>g £720 £360<br />
40% Light/water £480 £480<br />
Heat<strong>in</strong>g sav<strong>in</strong>g 50%<br />
Total sav<strong>in</strong>g 30%<br />
Susta<strong>in</strong>ability and the<br />
Environment<br />
Space4 creates a better place to live and work. Lower consumption<br />
of heat<strong>in</strong>g fuels and transport helps reduce CO2 emissions, whilst<br />
the use of susta<strong>in</strong>able, recyclable materials creates less impact on<br />
the wider environment – the overall carbon dioxide emissions for<br />
timber construction (the embodied carbon dioxide) are up to six<br />
times lower than for masonry*.<br />
And <strong>in</strong> relation to the Government’s code for susta<strong>in</strong>able homes,<br />
most build<strong>in</strong>g elements with timber specifications largely fall <strong>in</strong>to<br />
the ‘A+’ or ‘A’ rated categories compared to masonry**.<br />
Cosier to Live In<br />
All new build<strong>in</strong>gs have to conform to new thermal efficiency<br />
standards. But, because wood is such a good natural <strong>in</strong>sulator,<br />
timber frame build<strong>in</strong>gs have been exceed<strong>in</strong>g these standards for<br />
years. Because of the excellent <strong>in</strong>sulation of the structural shell with<br />
Space4, hand-<strong>in</strong>-hand with detailed draughtproof<strong>in</strong>g, the whole<br />
home heats up more quickly, without any cold areas and it’s cosier<br />
and more comfortable for you.<br />
New Standards of Quality<br />
Space4 homes set new standards for energy efficiency and build<br />
quality and are fully approved by the NHBC under their 10 year<br />
warranty scheme as applicable to each particular development.<br />
*Source: “10 Department of Energy and Climate Change Regional and local<br />
authority energy consumption statistics”.<br />
** Source: UK Timber Frame Association Comfort and Cost.<br />
Details correct at time of go<strong>in</strong>g to press.<br />
25mm service<br />
battens<br />
89mm studs @<br />
max’ 600c/c<br />
OSB - 3<br />
89mm Soleplate<br />
dpc<br />
Foundation<br />
Plasterboard<br />
Vapour barrier<br />
Phenolic foam<br />
<strong>in</strong>sulation<br />
High<br />
performance<br />
breather<br />
membrane<br />
External<br />
cladd<strong>in</strong>g
Site Plan<br />
Archers Gate, Amesbury, Wiltshire<br />
81<br />
81<br />
79 80<br />
78<br />
82<br />
79 80<br />
82<br />
78<br />
Important Notice<br />
The particulars illustrated throughout this brochure should be treated as general guidance only. They cannot be relied upon as accurately describ<strong>in</strong>g any of the<br />
Specified Matters prescribed by any Order made under the Property Misdescriptions Act 1991. Nor do they constitute a contract, part of a contract or a warranty.
F<strong>in</strong>d<strong>in</strong>g your way to<br />
Archers Gate, Amesbury,<br />
Wiltshire<br />
Porton Porton Rd Rd<br />
Boscombe Rd<br />
Raleigh Crescent<br />
Smart Start <strong>Pack</strong>age<br />
Boscombe Rd<br />
Boscombe Rd<br />
Boscombe Down<br />
Recreation Club<br />
Amesbury Town<br />
Council Amenity<br />
Area<br />
Chambers Ave<br />
Underwood Dr<br />
Boscombe Rd<br />
Boscombe Rd<br />
McKie Rd<br />
Boscombe Rd<br />
Imber Ave<br />
All<strong>in</strong>gton Way<br />
Porton Rd<br />
Raleigh Crescent<br />
Ma<strong>in</strong> Road<br />
Milton Rd<br />
Help is available so you are able to purchase one of<br />
these stunn<strong>in</strong>g properties with Spectrum Hous<strong>in</strong>g<br />
Group’s ‘Smart Start Plus+’ package. The package<br />
will assist purchasers with their deposit, provide<br />
funds towards a suitable mortgage payment<br />
Milton Rd<br />
protection <strong>in</strong>surance and offer protection aga<strong>in</strong>st<br />
fall<strong>in</strong>g property values.<br />
Crack<br />
the Crunch<br />
Amesbury Archer<br />
Primary School<br />
Hambrook<br />
Court<br />
Archers Way<br />
Important Notice<br />
The particulars illustrated throughout this brochure should be treated as general guidance only. They cannot be relied upon as accurately describ<strong>in</strong>g any of the<br />
Specified Matters prescribed by any Order made under the Property Misdescriptions Act 1991. Nor do they constitute a contract, part of a contract or a warranty.<br />
All<strong>in</strong>gton Way<br />
Stockport Rd<br />
Stockport Rd<br />
with the get move-<strong>in</strong><br />
FREE Smart-Start Plus<br />
package+!<br />
Help with your deposit<br />
Mortgage and rent<br />
payment protection<br />
Protection aga<strong>in</strong>st fall<strong>in</strong>g<br />
property values<br />
+ subject to terms and<br />
conditions<br />
4<br />
4<br />
4
How do I apply?<br />
Interested applicants with specific queries relat<strong>in</strong>g to the Shared Ownership properties at Archers Gate, should<br />
contact us on 0800 316 3316 and ask for the <strong>Home</strong>ownership department or email us- get.move-<strong>in</strong>@<br />
spectrumhous<strong>in</strong>g.co.uk<br />
For further <strong>in</strong>formation on this development visit www.archersgate.<strong>in</strong>fo<br />
To f<strong>in</strong>d out more about the Shared Ownership scheme visit www.getmove-<strong>in</strong>.com<br />
Our offices are open from 9:00 am to 5:00 pm, Monday to Friday.<br />
Important Notice The particulars illustrated throughout this brochure should be treated as general guidance only.<br />
They cannot be relied upon as accurately describ<strong>in</strong>g any of the Specified Matters prescribed by any Order made under the<br />
Property Misdescriptions Act 1991. Nor do they constitute a contract, part of a contract or a warranty.<br />
How we Prioritise<br />
Archers Gate, Amesbury, Wiltshire<br />
Spectrum Hous<strong>in</strong>g Group has built these properties <strong>in</strong> partnership with Wiltshire Council and has agreed a<br />
prioritisation plan. Wiltshire Council has a hous<strong>in</strong>g policy to promote balanced and susta<strong>in</strong>able communities and<br />
wants to give priority to local people who wish to purchase a Shared Ownership home.<br />
Priority will go to applicants who currently live or work with<strong>in</strong> the former Salisbury District Council area however<br />
applicants with<strong>in</strong> the rest of Wiltshire may be considered.<br />
In the event of over demand, the ‘<strong>Home</strong>s4Wiltshire’ team will prioritise applicants <strong>in</strong> accordance with their<br />
‘Allocation Policy.’<br />
In ALL cases you must be registered with Wiltshire Council and Southwest <strong>Home</strong>s, the local <strong>Home</strong>buy Agent.<br />
However if you are not already registered, we can give you details on how to do this.<br />
The applicant must qualify for a mortgage from a qualify<strong>in</strong>g lender. Spectrum Hous<strong>in</strong>g Group has a panel of IFA’s<br />
(Independent F<strong>in</strong>ancial Advisors) experienced <strong>in</strong> sourc<strong>in</strong>g Shared Ownership mortgages. Please ask a member of the<br />
<strong>Home</strong>ownership Team for more <strong>in</strong>formation on this.<br />
www.facebook.com/getmove<strong>in</strong><br />
For updates, photos and video blogs showcas<strong>in</strong>g the Archers Gate development.
Contact<br />
Us<br />
How to get <strong>in</strong> touch with us....<br />
0800 316 3316<br />
get.move-<strong>in</strong>@spectrumhous<strong>in</strong>g.co.uk<br />
<strong>Get</strong> <strong>Move</strong>-<strong>in</strong><br />
@getmove<strong>in</strong><br />
getmove-<strong>in</strong><br />
www.getmove-<strong>in</strong>.com<br />
Spectrum Hous<strong>in</strong>g Group<br />
Spectrum House<br />
Grange Road<br />
Christchurch<br />
Dorset<br />
BH23 4GE<br />
The brochure and its contents are expressly omitted<br />
from any contract and the Company reserves the<br />
right to alter or amend any part of the<br />
development or any specifications.


