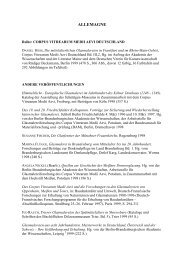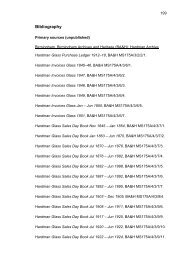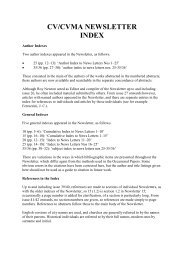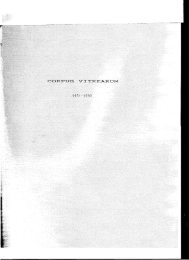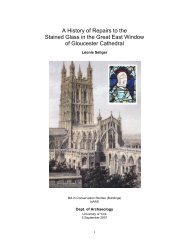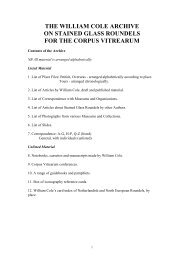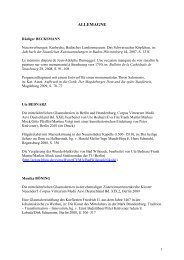BristolConference - Corpus Vitrearum Medii Aevi
BristolConference - Corpus Vitrearum Medii Aevi
BristolConference - Corpus Vitrearum Medii Aevi
Create successful ePaper yourself
Turn your PDF publications into a flip-book with our unique Google optimized e-Paper software.
Bristol Cathedral<br />
In 1140 Robert Fitzharding, the first Lord<br />
Berkeley, founded the Augustinian abbey of<br />
St Augustine's (since 1542 a cathedral). Little<br />
survives of the Romanesque buildings, apart<br />
from the Chapter House of c.1150-70, an<br />
imposing rectangle preceded by a vaulted<br />
vestibule and covered with two mighty crossrib<br />
vaults. Its walls are decorated with some of<br />
the most elaborate interlace, chevron and zigzag<br />
carving in English late Norman<br />
architecture. Similar patterns embellish the<br />
arches of the late Romanesque vaulted Great<br />
Gatehouse to the west of the church. Its upper<br />
parts were rebuilt in 1500 and the whole gate<br />
drastically restored in the 19 th century.<br />
St Augustine's claim to architectural fame<br />
comes in the Gothic period, in the abbey<br />
church. Nothing survives of its Romanesque<br />
predecessor, though it has been suggested<br />
recently that it may have been a hall church of<br />
western French derivation. The earliest part of<br />
the present church is the Elder Lady Chapel<br />
(begun c.1218-20), opening off the north<br />
transept in the manner of the Lady Chapel at<br />
Tewkesbury (c.1200). Its format of four vaulted<br />
bays, and its sumptuous decoration of polished<br />
blue lias shafts and sculptured dado arcades,<br />
owes much to the Lady Chapel at Glastonbury<br />
(begun 1184). But the particular forms of the<br />
chapel - its arch mouldings and capitals, its<br />
lavish stiff-leaf carving and the inventive<br />
figural sculpture of its arcades and heads tops -<br />
come straight from the nave and west front of<br />
Wells Cathedral - a connection confirmed by<br />
Abbot David's request (in a letter dated<br />
1218-20) to the Dean of Wells to loan him his<br />
servant 'L' to build the chapel. The chapel's<br />
vault, buttresses and east window, date to a<br />
remodelling later in the 13 th century, perhaps in<br />
the 1290s when communal services may have<br />
been transferred here in preparation for the<br />
demolition of the Romanesque church and its<br />
replacement with the present choir.<br />
The Transepts, in their walling Norman, belong<br />
largely to the late 15 th and early 16 th centuries.<br />
The Nave was designed by G. E. Street and<br />
constructed between 1868 and 1888<br />
(completion of western towers). It is the Lady<br />
Chapel and Choir, one of the most<br />
idiosyncratic buildings of European Late<br />
Gothic, which has given Bristol its international<br />
art-historical reputation. It is the most<br />
important English example of a hall church, a<br />
type of structure hitherto confined in England<br />
to subsidiary spaces (e.g. Trinity Chapel,<br />
Salisbury). Richard Morris has recently divided<br />
its building chronology into three broad phases.<br />
The first, possibly directed by the architect<br />
Nicholas of Derneford, lasted from the<br />
beginning of the work in 1298 under Edmund<br />
Knowle (abbot 1306-32)to c.1320. It comprised<br />
the outer walls of the Lady Chapel and choir,<br />
the walls of the Berkeley and Newton chapels<br />
(the former intended at this stage as a vestry),<br />
the completion of the interior wall passages<br />
below the windows, and perhaps the vault of<br />
the south western aisle bay, as well as some<br />
designs for the tracery of the main windows.<br />
Morris argues that many of the more ingenious<br />
features of the choir do not belong (as was<br />
previously thought) to the original plan of 1298<br />
but to the second and third phases.<br />
The second phase, under Thomas of Witney,<br />
architect of Exeter Cathedral and later of Wells,<br />
started around 1320and extended into the 1330s.<br />
This saw the construction of the window tracery,<br />
the installation of the exotic stellate tomb<br />
recesses for the Berkeley family along the outer<br />
walls of the aisles, and the choir pillars - their<br />
forms closely dependent on local West Country<br />
precedent, especiallythe crossing tower of Wells.<br />
The stellate tomb type may have originated with<br />
the tomb of Thomas BerkeleyII (d.1321)and his<br />
wife Lady Joan Ferrers (d.1309),inserted into the<br />
wall between the south aisle and the Berkeley<br />
Chapel. The insertion necessitated the<br />
construction of a new entrance from the south<br />
aisle to the chapel one bay further west, via a<br />
new sacristy.The details of the sacristy place it in<br />
the third phase of construction, extending from<br />
c.1330 into the 1340s, when the whole eastern<br />
arm was finished (Abbot Asshe, who died in<br />
1353,was the first to be buried in front of the<br />
high altar). This last phase, which saw the<br />
construction of the lieme vaults over the Lady<br />
Chapel and the central aisle of the choir, as well<br />
as the famous bridges and net vaults over the<br />
side aisles, shows such closesimilarities with the<br />
choirs of Wells Cathedral and Ottery St Mary,<br />
that Morris attributes all this work to Thomas of<br />
Witney's successor at Exeter and Wells,William<br />
Joy.Joy may also have been responsible for the<br />
contemporary remodelleling of Thomas III<br />
Berkeley's chapel and great hall at Berkeley<br />
Castle.<br />
20



