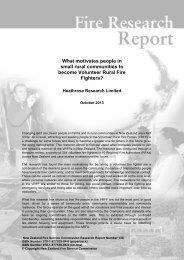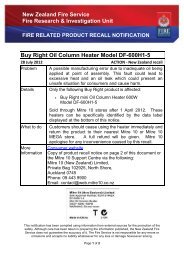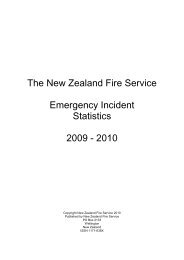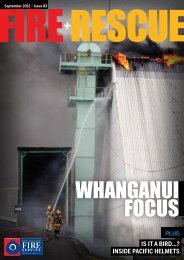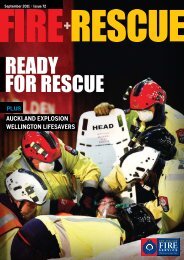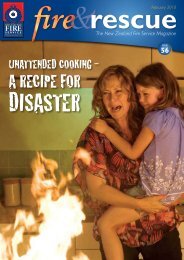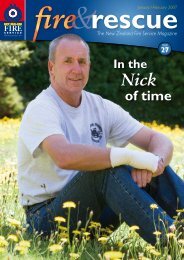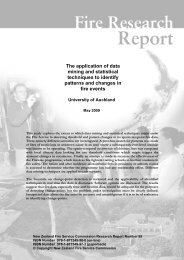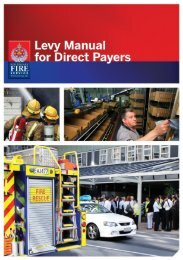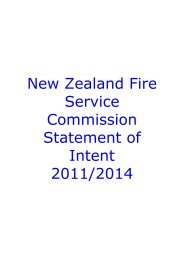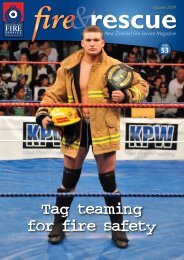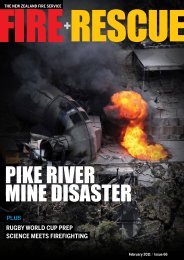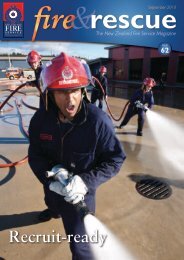Download PDF - New Zealand Fire Service
Download PDF - New Zealand Fire Service
Download PDF - New Zealand Fire Service
Create successful ePaper yourself
Turn your PDF publications into a flip-book with our unique Google optimized e-Paper software.
Table 9 Severity of lounge/ family room fire damage by wall linings type<br />
Severity of damage by wall lining material for lounge/ family room fires<br />
Lining type Percentage of fires by severity Sample<br />
Severity = High Medium Low Total size<br />
Fibrous plaster 11 25 64 100 126<br />
Gypsum board 14 24 62 100 1480<br />
Wood reconstituted sheet 28 20 52 100 210<br />
Timber sarking & panelling, Pinex. 38 27 34 100 331<br />
Other 18 31 51 100 108<br />
All 19 25 57 100 2255<br />
Other = combination of linings, concrete, brick, fibre cement sheet & steel.<br />
Source: SMS database, House fires between July 2000 to April 2009<br />
Severity is defined as the percentage of property saved.<br />
Severity= High Medium Low<br />
Property saved % = 0-20% 21-80% 81-100%<br />
The SMS database does not have much additional data on materials and so the next<br />
section uses the HCS to assess materials types by age group in the overall housing<br />
stock.<br />
4.2.2 HCS materials data analysis<br />
Figure 2 to Figure 6 show material and other characteristics of the housing stock by<br />
age group, mainly derived from the HCS. The figures indicate that older houses are<br />
more likely to have timber claddings and floors, and also a higher incidence of old<br />
electric wiring and open fires. These characteristics are associated with an increase<br />
risk of fire damage.<br />
In Figure 2 timber wall claddings predominate before 1940 while fire resistant claddings<br />
such as brick and fibre cement sheet start to come more common after 1940. Figure 3<br />
indicate timber ground floors were common before 1960 but thereafter concrete slab<br />
floors increased rapidly as a percentage. Upper floors are now more usual in recent<br />
houses due to large houses and reduced section sizes, and these are usually<br />
particleboard floors. So while the ground floor is concrete many recent houses have<br />
some timber flooring, see Figure 4. The existence of an upper floor may also enable<br />
fire spread up the stair well.<br />
The electrical wiring types are shown in Figure 5. Almost all houses now have the<br />
modern tough plastic sheathed cabling. But some houses still have some of the older<br />
rubber insulated wiring and these often pose a fire risk. Both rubber insulated wiring<br />
types, see Figure 5, become brittle with age, crack and cause short circuit fires. With<br />
more than one type the totals are over 100% for most age groups.<br />
ICP JPF<br />
Report Number: E547 Date of Issue: 10 February 2010 Page 11 of 34 Pages



