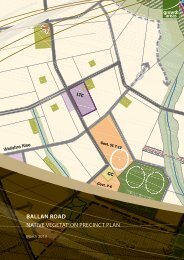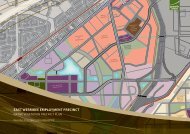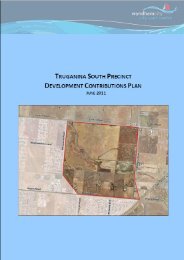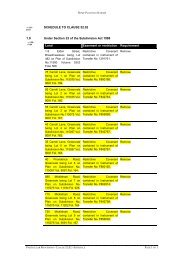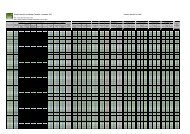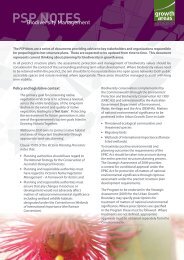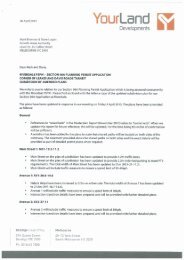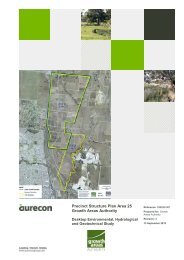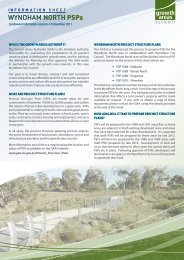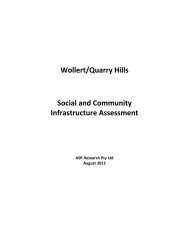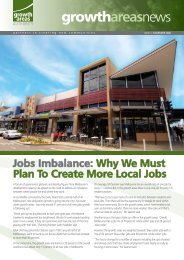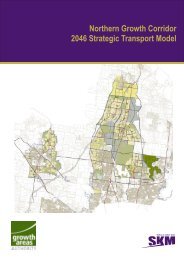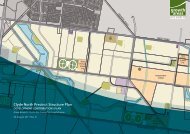Point Cook West Precinct Structure Plan - Growth Areas Authority
Point Cook West Precinct Structure Plan - Growth Areas Authority
Point Cook West Precinct Structure Plan - Growth Areas Authority
Create successful ePaper yourself
Turn your PDF publications into a flip-book with our unique Google optimized e-Paper software.
1.0 INTRODUCTION<br />
The <strong>Point</strong> <strong>Cook</strong> <strong>West</strong> <strong>Precinct</strong> <strong>Structure</strong> <strong>Plan</strong> (the PSP) has been prepared by the <strong>Growth</strong> <strong>Areas</strong> <strong>Authority</strong><br />
(GAA) with the assistance of the Wyndham City Council, Government agencies, service authorities and<br />
stakeholders.<br />
The <strong>Precinct</strong> <strong>Structure</strong> <strong>Plan</strong> is a set of decisions about how the land is to be developed. The PSP:<br />
• Sets out plans to guide the delivery of quality urban environments in accordance with the Victorian<br />
Government guidelines.<br />
• Enables the transition of non-urban land to urban land.<br />
• Sets the vision for how land should be developed and the outcomes to be achieved.<br />
• Outlines the projects required to ensure that future residents, visitors and workers within the area can<br />
be provided with timely access to services and transport necessary to support a quality, affordable<br />
lifestyle.<br />
• Sets out guidelines and requirements for land use and development.<br />
• Addresses the requirements of the Environment Protection and Biodiversity Conservation Act 1999 in<br />
accordance with an approved program under Part 10 of the Act.<br />
• Provides Government agencies, the Council, developers, investors and local communities with certainty<br />
about future development.<br />
1.1 How to use this document<br />
This precinct structure plan guides land use and development where a planning permit is required under<br />
the Urban <strong>Growth</strong> Zone or another zone where that zone references this precinct structure plan.<br />
A planning application and a planning permit must implement the outcomes of the precinct structure plan.<br />
The outcomes are expressed as the vision and objectives.<br />
Each element of the precinct structure plan contains requirements, guidelines and conditions as relevant.<br />
Requirements must be adhered to in developing the land. Where they are not demonstrated in a permit<br />
application, requirements will usually be included as a condition on a planning permit whether or not they<br />
take the same wording as in this structure plan. A requirement may include or reference a plan, table or<br />
figure in the precinct structure plan.<br />
Guidelines express how discretion will be exercised by the responsible authority in certain matters that<br />
require a planning permit. If the responsible authority is satisfied that an application for an alternative to<br />
a guideline implements the outcomes the responsible authority may consider the alternative. A guideline<br />
may include or reference a plan, table or figure in the precinct structure plan.<br />
Conditions must be included in a planning permit.<br />
Meeting these requirements, guidelines and conditions will implement the outcomes of the precinct<br />
structure plan.<br />
Development must also comply with other Acts and approvals where relevant e.g. the Environment<br />
Protection and Biodiversity Act 1999 in the case of biodiversity or the Aboriginal Heritage Act 2006 in the<br />
case of cultural heritage amongst others.<br />
Not every aspect of the land’s use and development is addressed in this structure plan and a Responsible<br />
<strong>Authority</strong> may manage development and issue permits as relevant under its general discretion.<br />
1.2 Application<br />
POINT COOK WEST PRECINCT STRUCTURE PLAN<br />
The PSP applies to approximately 141 hectares of land as shown on <strong>Plan</strong> 1. The PSP area is generally bound<br />
by the Princes Freeway to the north and west, Hacketts Road to the east and Sneydes Road to the south.<br />
<strong>Plan</strong> 1 also identifies the key features of the land including utility easements.<br />
INTRODUCTION<br />
3




