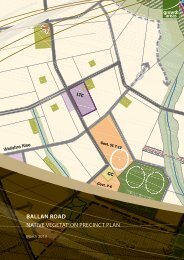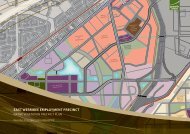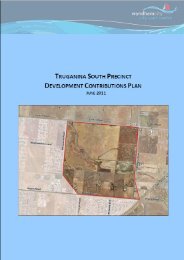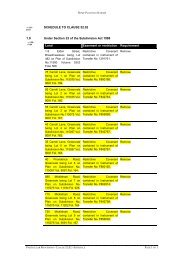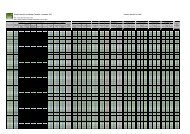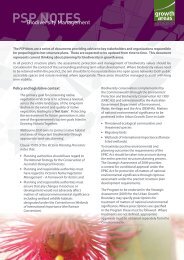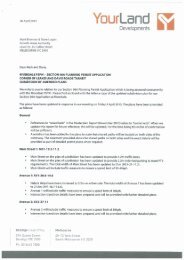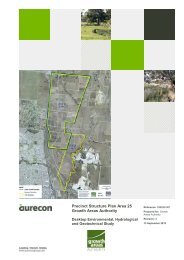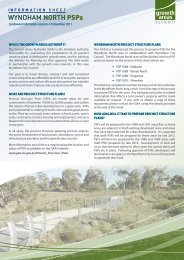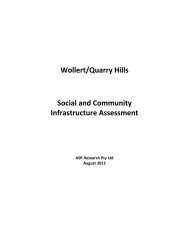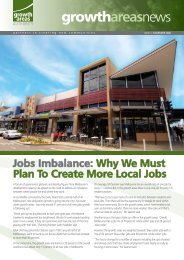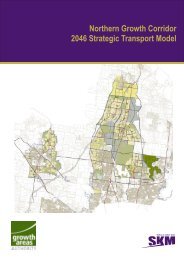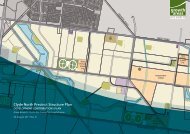Point Cook West Precinct Structure Plan - Growth Areas Authority
Point Cook West Precinct Structure Plan - Growth Areas Authority
Point Cook West Precinct Structure Plan - Growth Areas Authority
You also want an ePaper? Increase the reach of your titles
YUMPU automatically turns print PDFs into web optimized ePapers that Google loves.
3.4 Transport, water and utilities<br />
TRANSPORT: PUBLIC TRANSPORT<br />
R12<br />
REQUIREMENTS<br />
Bus stop facilities must be constructed by development proponents as part of the subdivision<br />
works (prior to the issue of a statement of compliance for the relevant stage) in accordance with the<br />
requirements of the Public Transport Guidelines for Land Use and Development and to the satisfaction<br />
of the Director of Public Transport.<br />
TRANSPORT: ROAD NETWORK<br />
R13<br />
R14<br />
R15<br />
R16<br />
Arterial roads and connector streets must be constructed in accordance with the cross sections<br />
identified in Table 3 and as shown on Appendix A.<br />
REQUIREMENTS<br />
Staging of subdivisions is to provide for the timely connection of road links between properties and<br />
to the connector and arterial road network and the off-road pedestrian and bicycle network to the<br />
satisfaction of the responsible authority.<br />
Driveway access to lots fronting arterial, sub-arterial road or connector road must be provided from<br />
internal loop roads, local roads or rear lanes to the satisfation of the responsible authority.<br />
Where vehicle access to lots is from the front of the lot, street blocks must not exceed 200 metres in<br />
length. Intervals between blocks may take the form of either a trafficable street or pedestrian passage<br />
of no less than 4 metres in width.<br />
R17 Land required for the Sneydes Road interchange must be set aside for this purpose.<br />
G19<br />
G20<br />
G21<br />
G22<br />
G23<br />
G24<br />
POINT COOK WEST PRECINCT STRUCTURE PLAN<br />
GUIDELINES<br />
Roads north of Dunnings Roads should be configured to allow new housing to back onto existing<br />
development and allow new dwellings to face streets.<br />
Street layouts should provide multiple convenient routes to major destinations to disperse traffic across<br />
the precinct, as appropriate.<br />
Street layouts should provide all lots with efficient passage to local facilities and regional travel routes.<br />
Culs-de-sac should not detract from convenient pedestrian, bicycle, public transport and vehicular<br />
connections.<br />
Local access streets (excluding lanes) should be configured in accordance with <strong>Growth</strong> <strong>Areas</strong> <strong>Authority</strong><br />
Demonstration Example – Access Place / Access Street Level 1 and Demonstration Example Access<br />
Street level 2 contained within the PSP Note Our Roads: Connecting People. - (Note; Demonstration<br />
examples may be updated and revised and additional Demonstration examples added.)<br />
Fianl design of the Sneydes Road interchange should consider the practicability of retaining the existing<br />
Sneydes Road bridge as a dedicated bicycle and pedestrian bridge.<br />
IMPLEMENTATION<br />
15




