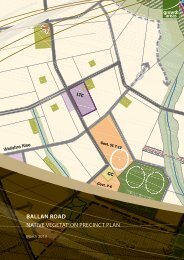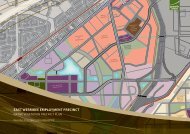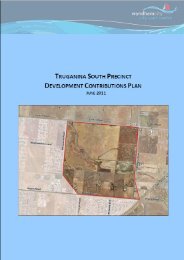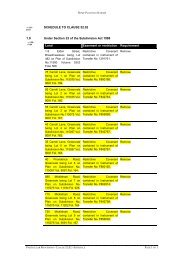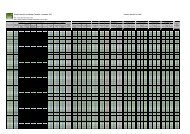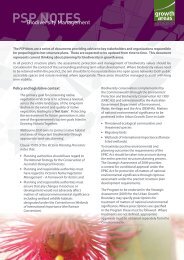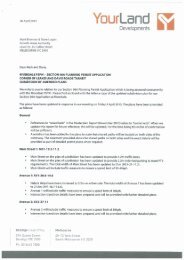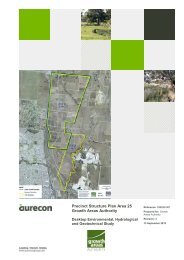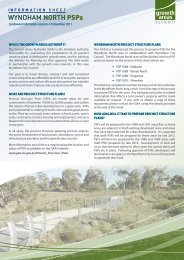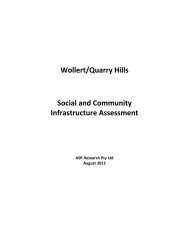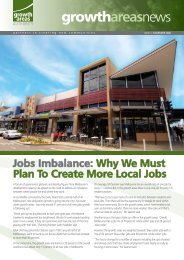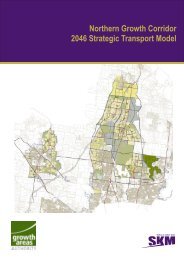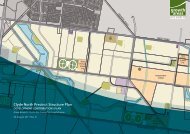Point Cook West Precinct Structure Plan - Growth Areas Authority
Point Cook West Precinct Structure Plan - Growth Areas Authority
Point Cook West Precinct Structure Plan - Growth Areas Authority
Create successful ePaper yourself
Turn your PDF publications into a flip-book with our unique Google optimized e-Paper software.
3.3 Open space and natural systems<br />
OPEN SPACE<br />
R7<br />
R8<br />
R9<br />
R10<br />
G17<br />
G18<br />
REQUIREMENTS<br />
The final location design and configuration of active and passive open space reserves must be to the<br />
satisfaction of the responsible authority.<br />
All public landscaped areas must be designed for low maintenance and amenity to the satisfaction of<br />
the responsible authority.<br />
Public open space and drainage and waterway infrastructure must be adjoined at each edge by a street<br />
or lots aligned to front the open space unless otherwise agreed in writing by the responsible authority.<br />
All land owners must provide a public open space contribution equal to2.84% of Net Developable Area<br />
(NDA) upon subdivision of land in accordance with the following:<br />
• Where land is required for unencumbered open space purposes as shown in <strong>Plan</strong> 2 and<br />
specified in Table 2 and is less or equal to 2.84% of NDA that land is to be transferred to Council<br />
at no cost.<br />
• Where no land or less than 2.84% of NDA is shown in <strong>Plan</strong> 2 and specified in Table 2, a cash<br />
contribution is to be made to Council to bring total open space contribution to a value equal to<br />
2.84% of NDA.<br />
• Where land required for unencumbered open space purposes as shown in <strong>Plan</strong> 2 and specified<br />
in Table 2 is more than 2.84% of NDA, Council will pay an amount equivalent to the value of the<br />
additional land being provided by that property.<br />
The value of land for equalisation purposes is to be assessed as an equivalent proportion of the value of<br />
the whole of the land, in accordance with Section 18 of the Subdivision Act 1988<br />
GUIDELINES<br />
Any residential landscape buffers associated with noise attenuation structures should be designed to<br />
integrate with the open space network.<br />
Where practicable, consider amalgamating some passive open space with retarding basins in gateway<br />
locations.<br />
Table 2: Open space inventory<br />
Description Area Location Responsibility<br />
Active and passive open space suitable for:<br />
• two AFL ovals and associated pavilion<br />
• 6 – 12 tennis courts and associated pavilion<br />
• car parking<br />
• landscaping<br />
• neighbourhood park facilities such as BBQ,<br />
public shelter<br />
Passive open space including:<br />
• playground<br />
• landscaping<br />
• park furniture<br />
• dispersal area suitable for ball games<br />
Passive open space including:<br />
• playground<br />
• landscaping<br />
• park furniture<br />
• dispersal area suitable for ball games<br />
1.0 hectare passive<br />
8.73 hectares active<br />
1.0 hectare North<br />
1.0 hectare South<br />
Hacketts Road,<br />
Central<br />
Wyndham City<br />
Council<br />
Wyndham City<br />
Council<br />
Wyndham City<br />
Council<br />
THREATENED SPECIES ACTION AND BIODIVERSITY PLAN<br />
REQUIREMENTS<br />
R11<br />
POINT COOK WEST PRECINCT STRUCTURE PLAN<br />
All development must provide offsets and provide salvage and translocation in accordance with<br />
Prescriptions for listed species and communities.<br />
IMPLEMENTATION<br />
13




