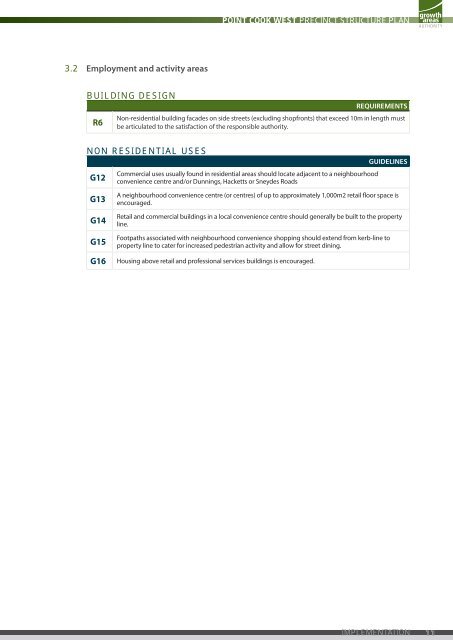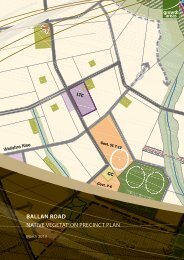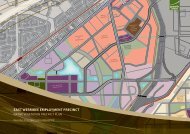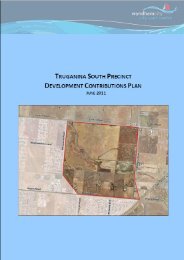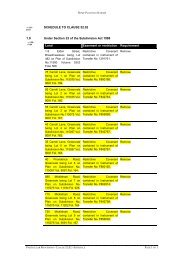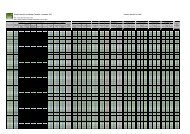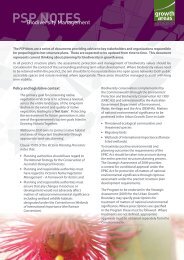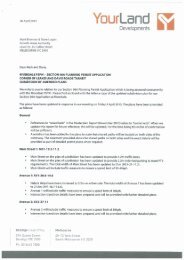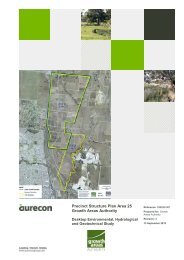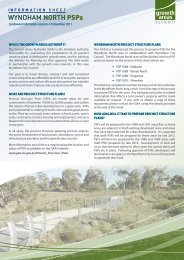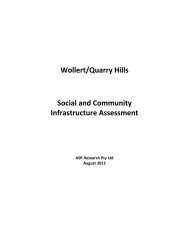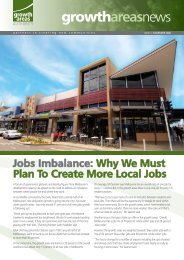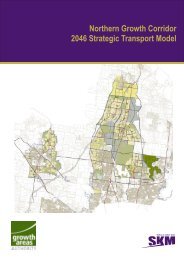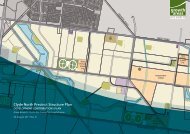Point Cook West Precinct Structure Plan - Growth Areas Authority
Point Cook West Precinct Structure Plan - Growth Areas Authority
Point Cook West Precinct Structure Plan - Growth Areas Authority
Create successful ePaper yourself
Turn your PDF publications into a flip-book with our unique Google optimized e-Paper software.
3.2 Employment and activity areas<br />
BUILDING DESIGN<br />
R6<br />
REQUIREMENTS<br />
Non-residential building facades on side streets (excluding shopfronts) that exceed 10m in length must<br />
be articulated to the satisfaction of the responsible authority.<br />
NON RESIDENTIAL USES<br />
G12<br />
G13<br />
G14<br />
G15<br />
Commercial uses usually found in residential areas should locate adjacent to a neighbourhood<br />
convenience centre and/or Dunnings, Hacketts or Sneydes Roads<br />
GUIDELINES<br />
A neighbourhood convenience centre (or centres) of up to approximately 1,000m2 retail floor space is<br />
encouraged.<br />
Retail and commercial buildings in a local convenience centre should generally be built to the property<br />
line.<br />
Footpaths associated with neighbourhood convenience shopping should extend from kerb-line to<br />
property line to cater for increased pedestrian activity and allow for street dining.<br />
G16 Housing above retail and professional services buildings is encouraged.<br />
POINT COOK WEST PRECINCT STRUCTURE PLAN<br />
IMPLEMENTATION<br />
11


