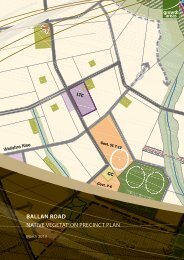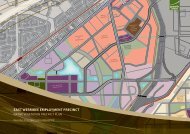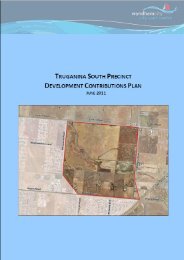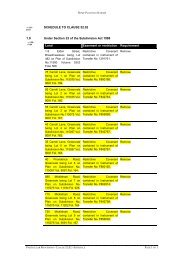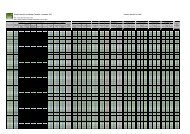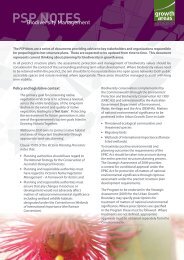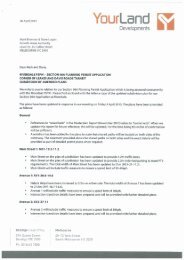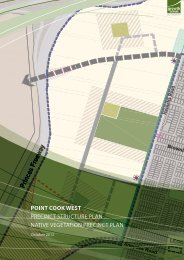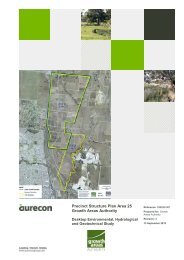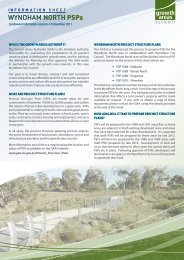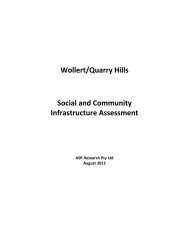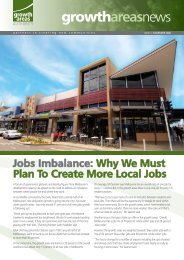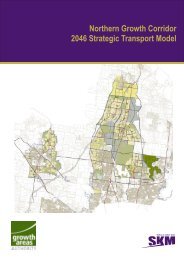Development Contributions Plan - Growth Areas Authority
Development Contributions Plan - Growth Areas Authority
Development Contributions Plan - Growth Areas Authority
You also want an ePaper? Increase the reach of your titles
YUMPU automatically turns print PDFs into web optimized ePapers that Google loves.
36<br />
CLYDE NORTH PSP DEVELOPMENT CONTRIBUTIONS PLAN<br />
Lot<br />
A part (consisting of one or more pieces) of any land (except a<br />
road, a reserve, or common property) shewn on a plan, which can<br />
be disposed of separately and includes a unit or accessory unit<br />
on a registered plan of strata subdivision and a lot or accessory<br />
lot on a registered cluster plan.<br />
Lower Density Housing<br />
Housing with an average density of less than 10 dwellings per<br />
hectare.<br />
Major Activity Centre<br />
Activity centres that have similar characteristics to Principal<br />
Activity Centres but serve smaller catchment areas. For further<br />
information refer to Melbourne 2030.<br />
Major Employment Area<br />
<strong>Areas</strong> identified on the <strong>Growth</strong> Area Framework <strong>Plan</strong> for<br />
economic and employment growth.<br />
Medium Density Housing<br />
Housing with an average density of 16 to 30 dwellings per net<br />
developable hectare.<br />
Native Vegetation<br />
<strong>Plan</strong>ts that are indigenous to Victoria, including trees, shrubs,<br />
herbs, and grasses.<br />
Net Developable Area<br />
Total amount of land within the precinct that is made available<br />
for development of housing and employment buildings,<br />
including lots, local and connector streets. Total precinct area<br />
minus community facilities, schools and educational facilities<br />
and open space, arterial roads and encumbered land. Small<br />
local parks defined at subdivision stage are included in net<br />
developable area.<br />
Net Residential Area<br />
As per net developable area but excluding neighbourhood<br />
activity centres, non-government schools and golf course sites.<br />
Passive Open Space<br />
Open space that is set aside for parks, gardens, linear corridors,<br />
conservation bushlands, nature reserves, public squares<br />
and community gardens that are made available for passive<br />
recreation, play and unstructured physical activity including<br />
walking, cycling, hiking, revitalisation, contemplation and<br />
enjoying nature.<br />
Part 4 – Other Information<br />
Precinct Structure <strong>Plan</strong><br />
A statutory document that describes how a precinct or series<br />
of sites within a growth area will be developed over time. A<br />
precinct structure plan sets out the broad environmental, social<br />
and economic parameters for the use and development of land<br />
within the precinct.<br />
Principal Public Transport Network<br />
A high-quality public transport network that connects Principal<br />
and Major Activity Cent res, and comprises the existing radial<br />
fixed-rail network, extensions to this radial network and new<br />
cross-town bus routes.<br />
Public Open Space<br />
Land that is set aside in the precinct structure plan for public<br />
recreation or public resort; or as parklands; or for similar<br />
purposes. Incorporates active and passive open space.<br />
Urban <strong>Growth</strong> Boundary<br />
A statutory planning management tool used to set clear limits to<br />
metropolitan Melbourne’s urban development.<br />
Urban <strong>Growth</strong> Zone<br />
Statutory zone that applies to land that has been identified for<br />
future urban development. The UGZ has four purposes: (1) to<br />
manage transition of non-urban land into urban land; (2) to<br />
encourage development of well-planned and well-serviced new<br />
urban communities in accordance with an overall plan; (3) to<br />
reduce the number of development approvals needed in areas<br />
where an agreed plan is in place; and (4) to safeguard non-urban<br />
land from use and development that could prejudice its future<br />
urban development.<br />
4.3 Supporting Information<br />
The following documents may assist in understanding the<br />
background to the vision, objectives and other requirements of<br />
this Precinct Structure <strong>Plan</strong>.<br />
Pound Road and Clyde North Precinct Structure <strong>Plan</strong> (Combined<br />
PSP Area), Transport Impact Assessment, August 2011.<br />
Community Infrastructure Assessment, ASR Research, September<br />
2009.<br />
<strong>Plan</strong>ning for infrastructure in <strong>Growth</strong> <strong>Areas</strong>, April 2008<br />
http://www.wyndham.vic.gov.au/council/pub/10410.<br />
Leisure Facilities and <strong>Development</strong> <strong>Plan</strong> (LFDP)- Volume 1 -<br />
Appendix 4, Casey City Council http://www.casey.vic.gov.au/<br />
policiesstrategies/article.asp ?lteme13835.




