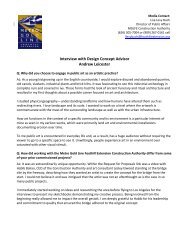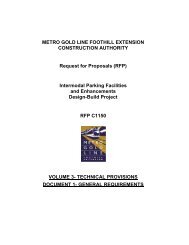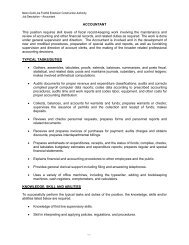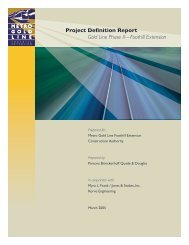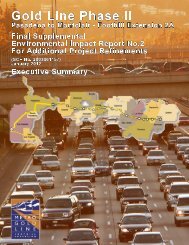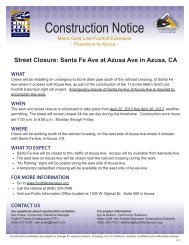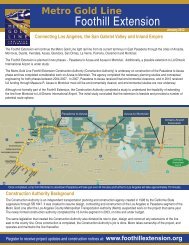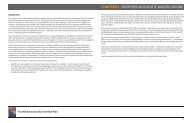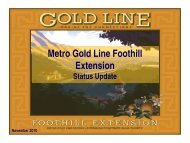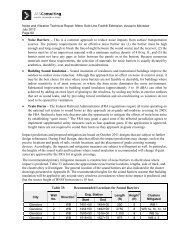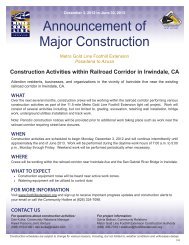Ped Bike 1 - Metro Gold Line Foothill Extension
Ped Bike 1 - Metro Gold Line Foothill Extension
Ped Bike 1 - Metro Gold Line Foothill Extension
You also want an ePaper? Increase the reach of your titles
YUMPU automatically turns print PDFs into web optimized ePapers that Google loves.
<strong>Foothill</strong> <strong>Extension</strong> Bus Interface Plan<br />
CHAPTER 4 | PEDESTRIAN AND BICYCLE ACCESS<br />
INTRODUCTION<br />
As part of the Bus Interface Plan, expected routes of travel by <strong>Gold</strong> <strong>Line</strong> passengers arriving on foot or by bicycle at each<br />
station were reviewed to identify potential constraints to convenient access and opportunities for enhanced pedestrian<br />
comfort. Where potential constraints were identifi ed, possible improvements are suggested for correcting them. Since<br />
most of the improvements would occur outside of the <strong>Gold</strong> <strong>Line</strong> right-of-way, responsibilities for implementation would<br />
fall to others besides the <strong>Gold</strong> <strong>Line</strong> <strong>Foothill</strong> <strong>Extension</strong> Construction Authority or <strong>Metro</strong> (i.e. cities or other public or private<br />
agencies).<br />
Presented in this chapter are an overview of anticipated bicycle and pedestrian travel routes to and from the Pasadena<br />
to Azusa Stations, as well as specifi c improvement measures that might be taken to correct observed constraints to<br />
convenient station access and opportunities for enhanced pedestrian experience and comfort.<br />
DESTINATIONS ALONG THE GOLD LINE FOOTHILL EXTENSION<br />
A corridor-wide snapshot of destinations located near the Pasadena to Azusa <strong>Gold</strong> <strong>Line</strong> stations is shown in Figure<br />
4-1. Major destinations are shown in deep blue and labeled with call outs; minor destinations are shown in light blue.<br />
Destinations on this map are located within a quarter to one-half mile of each station area, a reasonable walking, biking<br />
or bus transfer distance. One-quarter, one-half, and one-mile radius lines are shown for context. For a more detailed<br />
look at each station area, see Figures 4-3 through 4-8 for destination locations as well as expected major pedestrian and<br />
bicycle routes to and from the stations.<br />
Generally, major destinations include major employment centers, educational institutions, entertainment or event uses,<br />
shopping districts, and civic centers. Neighborhoods are also identifi ed in the detailed maps as sources of potential transit<br />
users traveling to and from the stations.<br />
These exhibits focus on those major destinations within the immediate station environs for purposes of planning for<br />
pedestrian and bicycle connectivity improvements. Some station areas such as Arcadia and Azusa-Alameda are already<br />
highly walkable environments. The remaining areas surrounding the stations are currently not as accessible on foot,<br />
characterized instead by auto-oriented development. Azusa and Arcadia already have bicycle plans, of which some<br />
proposals are implemented, while others are not implemented or only partially implemented. The remaining cities did<br />
not have bicycle plans at the time this document was written.<br />
In Arcadia, the Santa Anita Race Track, the Arcadia Business District, Arcadia Civic Center, Point Loma Nazarene University,<br />
Los Angeles County Arboretum and Botanic Garden, and Methodist Hospital are all likely major destinations. Monrovia’s<br />
Old Town and Huntington Drive commercial strip are likely major destinations. The City of Hope Medical Center lies<br />
immediately adjacent to Duarte station. The Miller Brewery, the Southern California Edison Energy Education Center,<br />
and light industrial employment centers are within an easy walk of the Irwindale station. The Azusa-Alameda station is<br />
surrounded by the Azusa City Hall and Civic Center, the Azusa Business District, and the new Target store. Azusa-Citrus<br />
station is next to two major educational institutions, Azusa Pacifi c University and Citrus College.<br />
91
92<br />
CHAPTER 4 | PEDESTRIAN AND BICYCLE ACCESS<br />
LEGEND<br />
Major Destinations (with call-outs)<br />
Minor Destinations<br />
North<br />
0 1/2 mile<br />
1 mile from station<br />
1/2 mile from station<br />
1/4 mile from station<br />
EX.<br />
GOLD<br />
LINE<br />
DEL MAR<br />
Sierra<br />
Madre<br />
Villa<br />
SIERRA MADRE VILLA AVE<br />
SAN PASQUAL<br />
HUNTINGTON DR<br />
COLORADO C<br />
BLVD<br />
CALIFORNIA<br />
EAST<br />
SAN GABRIEL<br />
Arcadia<br />
Figure 4-1: Major Destinations in Proximity to Stations<br />
Pasadena to Azusa Corridor<br />
HASTINGS RANCH RD<br />
ROSEMEAD<br />
SIERRA MADRE BLVD<br />
ORANGE GROVE<br />
MICHILLINDA AVE<br />
ALTURA<br />
FOOTHILL BLVD<br />
TEMPLE CITY<br />
METROLINK SAN BERNARDINO LINE<br />
Los Angeles<br />
County<br />
Arboretum<br />
ORANGE GROVE AVE<br />
BALDWIN AVE<br />
Santa<br />
Anita<br />
Fashion<br />
Park<br />
Shopping<br />
Center<br />
HACIENDA<br />
Arcadia City<br />
Hall & Civic<br />
LEMON<br />
Center /<br />
Methodist<br />
Hospital<br />
HUNTINGTON DR<br />
Santa<br />
Anita<br />
Race<br />
Track<br />
DUARTE RD<br />
EL MONTE AVE<br />
SANTA ANITA<br />
SANTA ANITA<br />
SANTA ANITA AVE<br />
Point<br />
Loma<br />
Nazarene<br />
University<br />
1ST AVE<br />
2ND AVE<br />
COLORADO BLVD<br />
SANTA CLARA ST<br />
HUNTINGTON DR<br />
2ND AVE<br />
Arcadia<br />
Business<br />
District<br />
Monrovia<br />
High School<br />
ORANGE GROVE AVE<br />
SYCAMORE<br />
FOOTHILL BLVD<br />
3RD AVE<br />
CAMINO REAL<br />
LONGDEN<br />
Huntington<br />
Drive<br />
Commercial/<br />
High Tech<br />
Corridor<br />
INTERSTATE<br />
210<br />
MAGNOLIA AVE<br />
MYRTLE AVE<br />
Old Town<br />
Monrovia<br />
OLIVE<br />
CALIFORNIA<br />
SHAMROCK AVE<br />
LEMON<br />
MOUNTAIN AVE<br />
DUARTE RD BUENA VISTA ST<br />
ROYAL OAKS DR<br />
Monrovia Duarte<br />
LOS ANGELES ST<br />
City of<br />
Hope<br />
Hospital<br />
INTERSTATE<br />
605<br />
HUNTINGTON DR<br />
BALDWIN PARK<br />
METROLINK<br />
STATION<br />
AZUSA CANYON<br />
Irwindale<br />
IRWINDALE AVE<br />
Miller<br />
Brewery<br />
1ST ST<br />
VINCENT AVE<br />
GLADSTONE<br />
FOOTHILL<br />
BASELINE<br />
Light<br />
Industrial<br />
Employment<br />
Centers<br />
Azusa<br />
Business<br />
District<br />
<strong>Foothill</strong> <strong>Extension</strong> Bus Interface Plan<br />
VERNON AVE<br />
ARROW HWY<br />
Azusa-<br />
Alameda<br />
SAN GABRIEL AVE<br />
AZUSA AVE<br />
Azusa City<br />
Hall & Civic<br />
Center<br />
AZUSA<br />
METROLINK SAN BERNARDINO LINE<br />
Azusa Pacifi c<br />
University<br />
CERRITOS<br />
Azusa-<br />
Citrus<br />
<strong>Foothill</strong><br />
Center<br />
Shopping<br />
Center<br />
CITRUS<br />
Citrus<br />
College<br />
FOOTHILL<br />
MAUNA LOA<br />
Azusa<br />
Pacifi c<br />
University<br />
COVINA<br />
METROLINK<br />
STATION
<strong>Foothill</strong> <strong>Extension</strong> Bus Interface Plan<br />
CHAPTER 4 | PEDESTRIAN AND BICYCLE ACCESS<br />
BICYCLE FACILITIES ALONG THE GOLD LINE FOOTHILL EXTENSION<br />
A map of existing bicycle infrastructure (per <strong>Metro</strong>’s <strong>Bike</strong> Map, April 2010, with reference to individual city bicycle plans<br />
where they exist) is shown in Figure 4-2. Overall, Pasadena to Azusa cities lack strong, interconnected existing bicycle<br />
facility networks, especially facilities servicing future <strong>Gold</strong> <strong>Line</strong> stations directly. Existing facilities in most Pasadena to<br />
Azusa <strong>Extension</strong> cities are mostly Class III bike routes, with some Class II lanes and a few Class I paths along washes and<br />
repurposed rail rights-of-way. The City of Arcadia is traversed by a Class I bicycle facility, the Santa Anita Wash <strong>Bike</strong> Path.<br />
The Arcadia 2010 Draft General Plan Update Bicycle Plan proposes additional Class I, II and III bicycle facilities throughout<br />
the City. Monrovia off ers a large Class III “loop” route that comes close to the Monrovia <strong>Gold</strong> <strong>Line</strong> Station along portions<br />
of Magnolia Avenue and Duarte Road. Although the City of Duarte does not off er any existing bicycle facilities within<br />
the Duarte <strong>Gold</strong> <strong>Line</strong> station area, it does contain a Class I bike path to the north along a repurposed rail right-of-way.<br />
Irwindale does not off er any bicycle infrastructure, existing or planned. Azusa off ers a network of planned bicycle<br />
infrastructure, containing Class I, II, and III facilities that would serve the Azusa-Alameda and Azusa-Citrus station areas.<br />
READER’S GUIDE TO BICYCLE FACILITIES<br />
Class I <strong>Bike</strong>way (<strong>Bike</strong> Path) – A completely separated right-of-way designated for the exclusive use of bicycles and<br />
pedestrians with crossfl ows by motorists minimized.<br />
Class II <strong>Bike</strong>way (<strong>Bike</strong> Lane) – A right-of-way designated for the exclusive use of bicycles with through travel by<br />
motor vehicles or pedestrians prohibited, but with vehicle parking and crossfl ows by pedestrians and motorists<br />
permitted.<br />
Class III <strong>Bike</strong>way (<strong>Bike</strong> Route) – A right-of-way designated by signs or permanent markings and shared with<br />
pedestrians or motorists.<br />
93
94<br />
CHAPTER 4 | PEDESTRIAN AND BICYCLE ACCESS<br />
LEGEND<br />
North<br />
EXISTING<br />
Class I<br />
Class II<br />
Class III<br />
PLANNED<br />
Class I<br />
Class II<br />
Class III<br />
0 1/2 mile<br />
1 mile from station<br />
1/2 mile from station<br />
1/4 mile from station<br />
SIERRA MADRE BLVD<br />
SIERRA MADRE VILLA AVE<br />
Sierra<br />
Madre<br />
Villa<br />
CALIFORNIA<br />
HUNTINGTON DR<br />
Figure 4-2: Existing and Planned Bicycle Facilities<br />
Pasadena to Azusa Corridor<br />
HASTINGS RANCH RD<br />
COLORADO BLVD<br />
ROSEMEAD<br />
EAST SAN<br />
GABRIEL<br />
MICHILLINDA AVE<br />
ALTURA<br />
TEMPLE CITY<br />
ORANGE GROVE AVE<br />
BALDWIN AVE<br />
METROLINK SAN BERNARDINO LINE<br />
LEMON<br />
HACIENDA<br />
FOOTHILL BLVD<br />
SANTA ANITA<br />
RACETRACK<br />
HUNTINGTON DR<br />
DUARTE RD<br />
EL MONTE AVE<br />
SANTA ANITA AVE<br />
Arcadia<br />
ARCADIA<br />
COUNTY<br />
PARK<br />
SANTA ANITA<br />
SANTA ANITA<br />
SYCAMORE<br />
1ST AVE<br />
2ND AVE<br />
SANTA CLARA ST<br />
2ND AVE<br />
COLORADO BLVD<br />
HUNTINGTON DR<br />
3RD AVE<br />
CAMINO REAL<br />
LONGDEN<br />
SANTA ANITA WASH<br />
BIKE PATH<br />
INTERSTATE<br />
210<br />
MAGNOLIA AVE<br />
MYRTLE AVE<br />
PECK ROAD<br />
COUNTY PARK<br />
COLORADO BLVD<br />
CALIFORNIA<br />
SHAMROCK AVE<br />
LEMON<br />
MOUNTAIN AVE<br />
DUARTE RD<br />
BUENA VISTA ST<br />
LOS ANGELES ST<br />
ROYAL OAKS DR<br />
DUARTE BIKEWAY<br />
HUNTINGTON DR<br />
Monrovia Duarte<br />
INTERSTATE<br />
605<br />
SAN GABRIEL RIVER<br />
BIKE PATH<br />
SANTA FE DAM<br />
RECREATION AREA<br />
BALDWIN PARK<br />
METROLINK<br />
STATION<br />
Irwindale<br />
AZUSA CANYON<br />
IRWINDALE AVE<br />
1ST ST<br />
VINCENT AVE<br />
HENRY A WILLIAMS<br />
NORTHSIDE PARK<br />
FOOTHILL<br />
BASELINE<br />
<strong>Foothill</strong> <strong>Extension</strong> Bus Interface Plan<br />
VERNON AVE<br />
GLADSTONE<br />
ARROW HWY<br />
SAN GABRIEL AVE<br />
Azusa-<br />
Alameda<br />
AZUSA<br />
AZUSA AVE<br />
METROLINK SAN BERNARDINO LINE<br />
AZUSA<br />
PACIFIC<br />
UNIVERSITY<br />
CERRITOS<br />
CERRITOS AVE<br />
Azusa-<br />
Citrus<br />
CITRUS<br />
MAUNA LOA<br />
FOOTHILL<br />
CITRUS<br />
COLLEGE<br />
GLADSTONE<br />
OAKDALE<br />
MEMORIAL<br />
PARK<br />
COVINA<br />
METROLINK<br />
STATION
6<br />
7<br />
4<br />
City Proposed Class II <strong>Bike</strong> Lanes<br />
City Proposed Class II <strong>Bike</strong> Lanes<br />
5<br />
Connection to station<br />
from neighborhoods<br />
to the north<br />
Connection to station from city<br />
destinations to southwest<br />
City Proposed Class I & II <strong>Bike</strong> Path/Lanes<br />
Connection to station from<br />
neighborhoods to the south<br />
<strong>Foothill</strong> <strong>Extension</strong> Bus Interface Plan<br />
3<br />
Santa Anita Ave<br />
1<br />
1/4 MILE<br />
1/2 MILE<br />
STATION<br />
1st Ave<br />
City Proposed Class III <strong>Bike</strong> Route<br />
Direct connection to station from residential<br />
neighborhoods to the north<br />
2nd Ave<br />
2<br />
Colorado Blvd<br />
Huntington Dr<br />
CHAPTER 4 | PEDESTRIAN AND BICYCLE ACCESS<br />
210 Freeway<br />
Santa Clara St<br />
City Proposed Class III <strong>Bike</strong> Route<br />
Connection to station from neighborhoods<br />
to the south<br />
8<br />
City Proposed Class II <strong>Bike</strong> Lanes<br />
Connection to station from<br />
neighborhoods to the east<br />
Connection to station from commercial<br />
areas along Huntington Dr<br />
LEGEND<br />
DESTINATIONS<br />
1 Arcadia Business District<br />
2 Point Loma Nazarene University<br />
3 Arcadia County Park<br />
4 Arcadia City Hall<br />
5 Civic Center Athletic Field and<br />
Recreation Center<br />
6 Santa Anita Race Track<br />
7 Methodist Hospital of Southern<br />
California<br />
8 Monrovia High School<br />
North<br />
Expected major pedestrian/bicycle<br />
routes to and from station within 1/2<br />
mile. (See Figure 4-17 for defi nition of<br />
Class I, II, and III bicycle facilities.)<br />
0 1/4 mile<br />
Figure 4-3: Arcadia Station<br />
Destinations, Expected Major <strong>Ped</strong>estrian and Bicycle Routes<br />
95
96<br />
CHAPTER 4 | PEDESTRIAN AND BICYCLE ACCESS<br />
LEGEND<br />
DESTINATIONS<br />
1 Santa Fe Middle School<br />
2 Huntington Drive Commercial/High<br />
Tech Corridor<br />
North<br />
Expected major pedestrian/bicycle<br />
routes to and from station within 1/2<br />
mile (See Figure 4-17 for defi nition of<br />
Class I, II, and III bicycle facilities.)<br />
0 1/4 mile<br />
Figure 4-4: Monrovia Station<br />
Destinations, Expected Major <strong>Ped</strong>estrian and Bicycle Routes<br />
2<br />
City Proposed Class III <strong>Bike</strong> Route<br />
Connection to station from<br />
Old Town Monrovia<br />
Connection to station from<br />
neighborhoods to west<br />
Duarte Rd<br />
Magnolia Ave<br />
Connection to station from<br />
neighborhoods to south<br />
1/2 MILE<br />
To Old Town<br />
Monrovia<br />
210 FREEWAY<br />
STATION<br />
1<br />
1/4 MILE<br />
Myrtle Ave<br />
Peck Rd Pomona Ave<br />
Connection to station from Old Town<br />
Monrovia and neighborhoods to north<br />
California St<br />
Duarte Road from Magnolia to<br />
Shamrock, per Monrovia General<br />
Plan Figure III-6, <strong>Bike</strong> Routes)<br />
City Proposed Class III<br />
<strong>Bike</strong> Route<br />
<strong>Foothill</strong> <strong>Extension</strong> Bus Interface Plan
Huntington Dr<br />
Duarte Rd<br />
Buena Vista St<br />
Connection to station from<br />
neighborhoods to west<br />
<strong>Foothill</strong> <strong>Extension</strong> Bus Interface Plan<br />
2 3<br />
1<br />
210 FREEWAY<br />
4 5<br />
STATION<br />
1/4 MILE<br />
1/2 MILE<br />
Highland Ave<br />
Connection to station from commercial areas<br />
along Huntington Drive and neighborhoods<br />
to north<br />
CHAPTER 4 | PEDESTRIAN AND BICYCLE ACCESS<br />
LEGEND<br />
Expected major pedestrian/bicycle<br />
routes to and from station within 1/2<br />
mile. (See Figure 4-17 for defi nition of<br />
Class I, II, and III bicycle facilities.)<br />
DESTINATIONS<br />
1 City of Hope Hospital<br />
2 Duarte Sports Park<br />
3 Duarte High School<br />
4 Northview Intermediate School<br />
5 Northview Park<br />
North<br />
0 1/4 mile<br />
Figure 4-5: Duarte Station<br />
Destinations, Expected Major <strong>Ped</strong>estrian and Bicycle Routes<br />
97
98<br />
CHAPTER 4 | PEDESTRIAN AND BICYCLE ACCESS<br />
LEGEND<br />
North<br />
Expected major pedestrian/bicycle<br />
routes to and from station within 1/2<br />
mile (See Figure 4-17 for defi nition of<br />
Class I, II, and III bicycle facilities.)<br />
DESTINATIONS<br />
1 Miller Brewery<br />
2 Southern California Edison<br />
Energy Education Center<br />
0 1/4 mile<br />
Figure 4-6: Irwindale Station<br />
Destinations, Expected Major <strong>Ped</strong>estrian and Bicycle Routes<br />
Connection to station from<br />
future developments to north<br />
1<br />
210 FREEWAY<br />
Irwindale Ave<br />
<strong>Foothill</strong> Blvd<br />
STATION<br />
1/4 MILE<br />
2<br />
Connection to station from<br />
neighborhoods to south<br />
1/2 MILE<br />
Connection to station from<br />
employment centers<br />
<strong>Foothill</strong> <strong>Extension</strong> Bus Interface Plan
City Proposed Class II <strong>Bike</strong> Lanes<br />
City Proposed Class II<br />
<strong>Bike</strong> Lanes<br />
<strong>Foothill</strong> <strong>Extension</strong> Bus Interface Plan<br />
6<br />
San Gabriel Ave<br />
3<br />
4<br />
Azusa Ave<br />
Connection to station from neighborhoods<br />
to north<br />
STATION<br />
Alameda Ave<br />
2<br />
1<br />
9th St<br />
<strong>Foothill</strong> Blvd<br />
City Proposed<br />
Class II <strong>Bike</strong> Lanes<br />
1/4 MILE<br />
City Proposed Class III<br />
<strong>Bike</strong> Route<br />
5th St<br />
1/2 MILE<br />
5<br />
CHAPTER 4 | PEDESTRIAN AND BICYCLE ACCESS<br />
City Proposed Class II <strong>Bike</strong> Lanes<br />
Connection to station from neighborhoods<br />
to east and west<br />
Connection to station from<br />
neighborhoods to east and west<br />
7<br />
Connection to station from<br />
neighborhoods to south<br />
AZUSA-<br />
CITRUS<br />
STATION<br />
LEGEND<br />
Expected major pedestrian/bicycle<br />
routes to and from station within 1/2<br />
mile. (See Figure 4-17 for defi nition of<br />
Class I, II, and III bicycle facilities.)<br />
DESTINATIONS<br />
1 Veterans Freedom Park & Historical Society<br />
2 Azusa City Hall<br />
3 Target Store<br />
4 Azusa Business District<br />
5 Slauson Park and Swimming Pool<br />
6 Slauson Middle School<br />
7 Azusa Pacifi c University<br />
North<br />
0 1/4 mile<br />
Figure 4-7: Azusa-Alameda Station<br />
Destinations, Expected Major <strong>Ped</strong>estrian and Bicycle Routes<br />
99
CHAPTER 4 | PEDESTRIAN AND BICYCLE ACCESS<br />
LEGEND<br />
Figure 4-8: Azusa-Citrus Station<br />
Destinations, Expected Major <strong>Ped</strong>estrian and Bicycle Routes<br />
100<br />
North<br />
Expected major pedestrian/bicycle<br />
routes to and from station within 1/2<br />
mile (See Figure 4-17 for defi nition of<br />
Class I, II, and III bicycle facilities.)<br />
DESTINATIONS<br />
1 Azusa Pacifi c University<br />
2 Citrus College<br />
3 Azusa City Hall<br />
4 Azusa Business District<br />
0 1/4 mile<br />
AZUSA-<br />
ALAMEDA<br />
STATION<br />
4<br />
3<br />
<strong>Foothill</strong> Blvd<br />
City Proposed Class II <strong>Bike</strong> Lanes<br />
Connection to station from<br />
neighborhoods to west<br />
City Proposed Class II <strong>Bike</strong> Lanes<br />
City Proposed Class III <strong>Bike</strong> Route<br />
Connection to neighborhoods to west<br />
City Proposed Class II <strong>Bike</strong> Lanes<br />
City Proposed Class I <strong>Bike</strong> Path<br />
Connection to station from<br />
neighborhoods to south<br />
9th St<br />
Alosta Ave<br />
1<br />
Palm Dr<br />
1/2 MILE<br />
1/4 MILE<br />
The Promenade<br />
STATION<br />
Citrus Ave<br />
<strong>Foothill</strong> Blvd<br />
Connection to station from neighborhoods<br />
to east<br />
City Proposed Class II <strong>Bike</strong> Lanes<br />
Connection to station from neighborhoods<br />
to the south<br />
1<br />
2<br />
<strong>Foothill</strong> <strong>Extension</strong> Bus Interface Plan
<strong>Foothill</strong> <strong>Extension</strong> Bus Interface Plan<br />
CHAPTER 4 | PEDESTRIAN AND BICYCLE ACCESS<br />
POTENTIAL PEDESTRIAN IMPROVEMENTS SUMMARY<br />
A set of potential pedestrian improvements has been identifi ed in response to identifi ed connectivity and access issues<br />
within the <strong>Gold</strong> <strong>Line</strong> Pasadena to Azusa <strong>Foothill</strong> <strong>Extension</strong> station areas. Connectivity improvements would provide for<br />
general unencumbered access to station areas along the primary routes pedestrians are expected to use to travel to-andfrom<br />
the stations. Examples of connectivity improvements are constructing curb ramps for each crosswalk leg, adding<br />
painted or enhanced crosswalks, ensuring a minimum 48” of continuous clear sidewalk width approaching station areas,<br />
and providing adequate lighting. Figure 4-9 provides images of these types of improvements.<br />
Additionally, to improve the livability and enhance the sense of place within the station areas, a second set of potential<br />
improvements has been identifi ed. Potential pedestrian comfort enhancements are those that address the pedestrian<br />
and transit rider experience. Examples of pedestrian comfort enhancements include the installation of curb extensions<br />
at intersections, street furniture and street trees along sidewalks, and creating publicly accessible plazas or pocket<br />
parks near or adjacent to the <strong>Gold</strong> <strong>Line</strong> stations. Figure 4-10 shows images of some of these types of place-making<br />
improvements.<br />
Both sets of improvements have been described and are illustrated conceptually on the following two pages. The<br />
approach to recommending locations for these improvements is specifi c to each station area, not one-size-fi ts-all. Each<br />
city has individual assets and constraints, diff erent current and proposed development patterns, and has had varying<br />
degrees of investment in public realm infrastructure over time.<br />
For instance, Arcadia and Azusa-Alameda stations are nestled within pedestrian-friendly, bustling commercial centers<br />
and tranquil residential areas. Azusa-Citrus is located between two major educational institutions, and Duarte is located<br />
adjacent to a major cancer treatment medical complex. Accessibility to these stations and an identifi able user group<br />
either already exists or can be easily predicted. Alternatively, Irwindale Station is not located close to residential areas or<br />
multiple large employment centers, and the connections and pedestrian and bicycle user groups are less obvious.<br />
101
CHAPTER 4 | PEDESTRIAN AND BICYCLE ACCESS<br />
ADD OR ENHANCE PAINTED OR STAMPED CROSSWALKS<br />
CONSTRUCT CURB RAMPS FOR EACH CROSSWALK LEG<br />
Figure 4-9: <strong>Ped</strong>estrian Improvements<br />
Types of Potential Station Area Improvements - Safety-Driven Improvements<br />
102<br />
Option 1 Option 2<br />
• Painted crosswalks improve<br />
pedestrian safety and driver<br />
awareness. They are quick to install<br />
while still being highly visible and<br />
eff ective<br />
• Adding zebra striping to a painted<br />
crosswalk will further alert motorists<br />
to the presence of pedestrians<br />
• Crosswalks with stamped patterning<br />
(left) are also quick to install and<br />
relatively inexpensive<br />
• Add curb ramps to all intersections<br />
to ensure that people in wheelchairs,<br />
people pushing strollers, or people<br />
pushing bikes can easily make the<br />
transition from crosswalk to sidewalk<br />
and vice-versa<br />
REMOVE/RELOCATE PHYSICAL OBSTACLES AND/OR WIDEN SIDEWALKS<br />
• Accommodates people of all abilities<br />
• Creates a safe environment<br />
for increased station- adjacent<br />
pedestrian activity<br />
INCORPORATE WALK SIGNALS WITH COUNTDOWNS<br />
OFFER PEDESTRIAN REFUGE ISLANDS AT INTERSECTIONS FOR WIDE ROADS<br />
PROVIDE PEDESTRIAN-SCALE ILLUMINATION<br />
• Helps pedestrians of all abilities<br />
know how much time is left to make<br />
a safe crossing<br />
• Provides predictability in the<br />
orchestration of an intersections for<br />
pedestrians and motorists<br />
• Protect pedestrians from car traffi c<br />
when crossing wide rights-of-way<br />
(>4 lanes or >65’)<br />
• Off er pedestrians who may take<br />
longer to cross a place to rest while<br />
traffi c clears<br />
• Some medians already exist, but<br />
they need to be extended to<br />
incorporate the crosswalk, in order<br />
to benefi t pedestrians<br />
• Creates a safe and inviting street<br />
experience at night<br />
• Adds visual interest to the street<br />
<strong>Foothill</strong> <strong>Extension</strong> Bus Interface Plan



