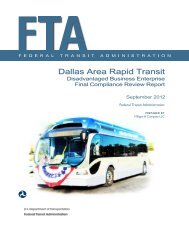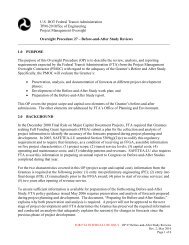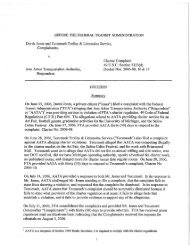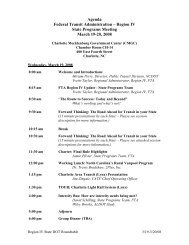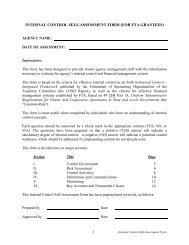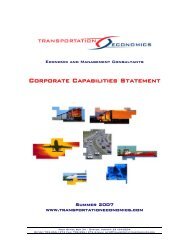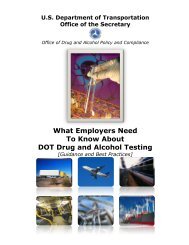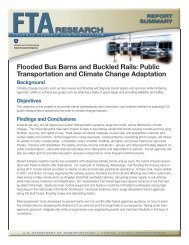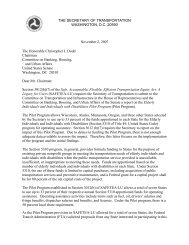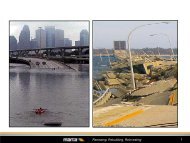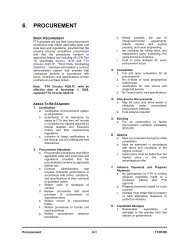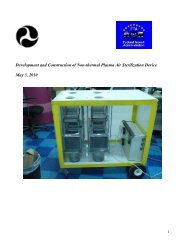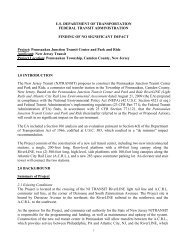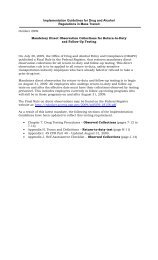FTA Oversight Procedures - Federal Transit Administration - U.S. ...
FTA Oversight Procedures - Federal Transit Administration - U.S. ...
FTA Oversight Procedures - Federal Transit Administration - U.S. ...
You also want an ePaper? Increase the reach of your titles
YUMPU automatically turns print PDFs into web optimized ePapers that Google loves.
Table 1: Expected Attributes of Project Design Plans<br />
(Completion of PE/Approval to Enter Final Design)<br />
Design Activity Type/Level of Design Detail (for Inclusion in PE Planset)<br />
Design Criteria Project sponsor accepted design standards and performance requirements<br />
Photogrammetry Digitized aerial photogrammetry (aerial photo background; planimetric and topographic mapping)<br />
Renderings Photosimulations and/or schematic renderings<br />
Guideway Plans Guideway (track/busway/transitway) general notes, standard abbreviations and symbols<br />
Guideway key map; horizontal and vertical controls<br />
Guideway alignment geometry (plan and profile)<br />
Guideway curve data (table and/ included in drawings)<br />
Load diagrams for structures (e.g., aerial guideway)<br />
Typical sections<br />
Guideway drainage plans, including key map, notes and symbols<br />
General layouts of (each) grade crossings<br />
Maintenance of traffic for special situations<br />
Pedestrian crossings<br />
Guideway Structures Bridge and wall nomenclature, symbols and abbreviations, and general notes<br />
Bridge and wall general plans<br />
Bridge foundation, abutment, bent plans, and deck plans<br />
Retaining walls, including typical wall sections<br />
Tunnel layout plans<br />
Tunnel structural plans and typical sections<br />
Tunnel excavation plans, approach wall plans and sections<br />
Other tunnel detail optional: emergency walkway, groundwater control and tunnel drainage,<br />
safety and security, fire protection, communications, lighting, ventilation<br />
Stations and Finishes General information, including notes and legend<br />
Station layout plans<br />
Platform details<br />
Grading and drainage plans<br />
Utilities, landscaping<br />
Access and parking plans, including paving<br />
Aerial station plans showing basic structural and architectural elements, including platform details<br />
Tunnel (underground) station plans showing structures and basic architectural details, including<br />
platform details<br />
Right of Way Plans Right of way limits<br />
Parcel/property acquisitions and easements, if known<br />
Roadways Key map showing roadway plan with signalized and other intersections<br />
Roadway plans and profiles<br />
Typical sections<br />
Drainage plans<br />
Signing plans<br />
Intersection traffic signal plans<br />
Utility Plans Utilities key map, list of owners, symbols, and notes<br />
Utilities plans<br />
Environmental Mitigation Plans On-site mitigation plans<br />
Systems Traction power plans, including location of substations and feeds; OCS layouts, as relevant<br />
Train/vehicle control plans, including schematic guideway layout (e.g., circuits/block diagrams)<br />
Operations control center plan, including basic layout and space allocations<br />
Communications plans, including equipment locations, and provisions for station message signs,<br />
phones, cameras, other<br />
OP 46.2 Readiness to Enter Final Design<br />
Revision 0, June 2008<br />
Page 10 of 11



