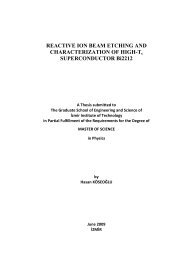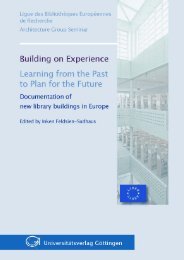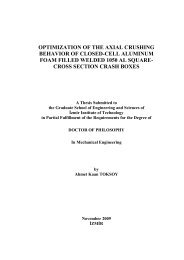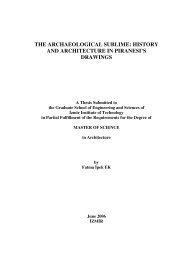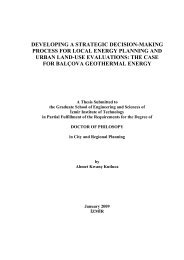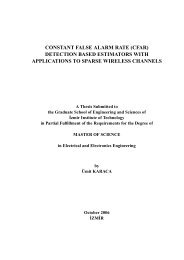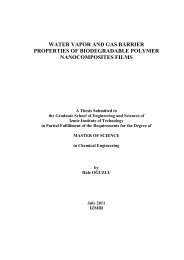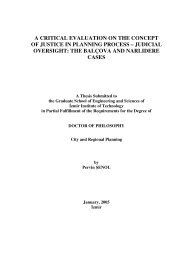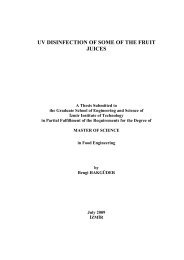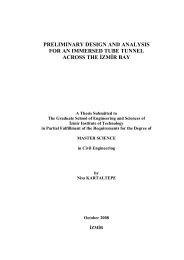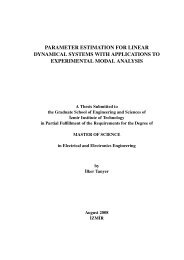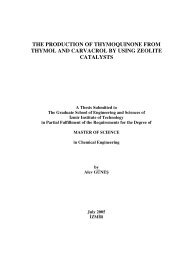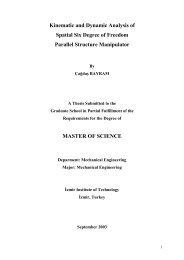energy performance analysis of adnan menderes international airport
energy performance analysis of adnan menderes international airport
energy performance analysis of adnan menderes international airport
You also want an ePaper? Increase the reach of your titles
YUMPU automatically turns print PDFs into web optimized ePapers that Google loves.
LIST OF FIGURES<br />
Figure Page<br />
Figure 1.1. Buildings Energy Consumption Outlook ....................................................... 2<br />
Figure 1.2. Consumption by End Use for Different Building Types................................ 4<br />
Figure 2.1. ADM Building Birds Eye View from Google-Earth..................................... .9<br />
Figure 2.2. Adnan Menderes Domestic and International Airports................................ 10<br />
Figure 2.3. Comparison <strong>of</strong> Monthly Average Outdoor Temperatures<br />
(1975-2006, 2006, and 2008)....................................................................... 11<br />
Figure 2.4. Glazing Types............................................................................................... 12<br />
Figure 2.5. HVAC System Equipment (Cooling System). ............................................. 13<br />
Figure 2.6. Cooling System Flow Diagram <strong>of</strong> ADM Building ...................................... 14<br />
Figure 2.7. HVAC System Equipment (Heating System). ............................................. 15<br />
Figure 2.8. Heating System Flow Diagram <strong>of</strong> ADM Building ...................................... 16<br />
Figure 3.1. Annual Energy Consumption Distribution Chart for ADM<br />
Building in 2008. ......................................................................................... 18<br />
Figure 3.2. Annual HVAC Equipments Energy Consumption Portion in 2007............. 18<br />
Figure 3.3. Energy Consumption Working Capacity <strong>of</strong> the AHUs in 2008................... 19<br />
Figure 3.4 Outside Surface Heat Balance...................................................................... 23<br />
Figure 3.5. Inside Surface Heat Balance......................................................................... 23<br />
Figure 3.6. Zone Air Heat Balance................................................................................. 24<br />
Figure 3.7. Design Builder 3-D View <strong>of</strong> First Model..................................................... 26<br />
Figure 3.8. Design Builder 3-D View <strong>of</strong> Simplified Model. .......................................... 26<br />
Figure 3.9. Blocks <strong>of</strong> Storey <strong>of</strong> ADM Building Modeled in DesignBuilder.................. 27<br />
Figure 3.10. A View Plan <strong>of</strong> ADM Building Modeled in DesignBuilder...................... 28<br />
Figure 3.11. External Wall <strong>of</strong> ADM Building................................................................ 30<br />
Figure 3.12. Comparison <strong>of</strong> Outside Temperratures. ..................................................... 30<br />
Figure 4.1. Internal Operative Temperature for Each Floor (Zone). .............................. 34<br />
Figure 4.2. Fanger PMV for Each Floor (Zone)............................................................. 35<br />
Figure 4.3. Cooling Energy Delivered to the Space from the HVAC System. .............. 35<br />
Figure 4.4. Cooling Energy Delivered Portion to the Space from the HVAC<br />
System.......................................................................................................... 36<br />
viii



