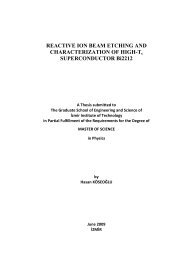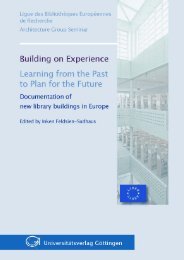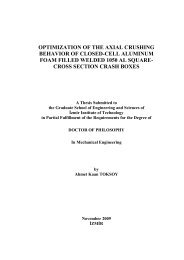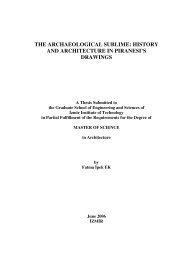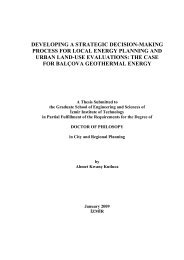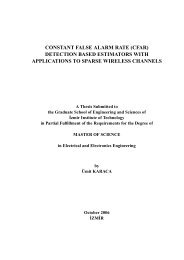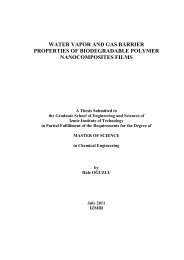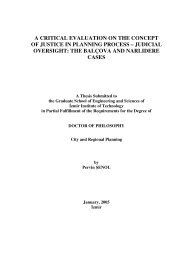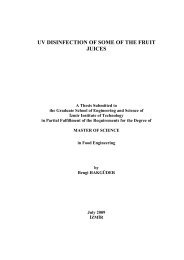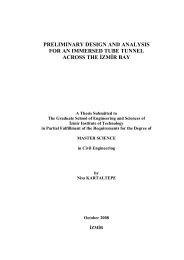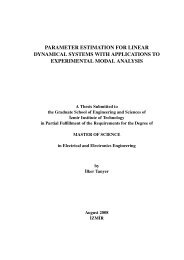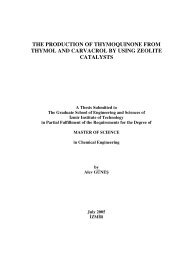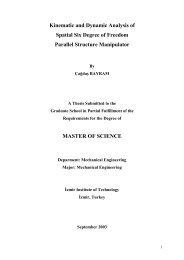energy performance analysis of adnan menderes international airport
energy performance analysis of adnan menderes international airport
energy performance analysis of adnan menderes international airport
Create successful ePaper yourself
Turn your PDF publications into a flip-book with our unique Google optimized e-Paper software.
4. Internal gain caused by <strong>of</strong>fice equipment is taken as 5 -15 W/m2 from the<br />
measurements which is also valid for ASHRAE 55 (2004). Heated and cooled zones in<br />
the building are treated as <strong>airport</strong> areas and according to ASHRAE 55 (2004), metabolic<br />
activity factor is 0.90, clo value is 1 for heating and 0.5 for cooling season, occupation<br />
density is calculated as 0.07 – 0.25 person/m2 based on data collected from <strong>airport</strong><br />
template data in ASHRAE. Heating (18 - 22°C) and cooling (23 - 25°C) set point<br />
temperatures are the average temperatures <strong>of</strong> heated and cooled zones at the ADM<br />
building floors. Also, there are no any gains from computers, catering, and process.<br />
APPENDIX A shows all these details.<br />
5. Lighting load is assumed 12.5 W/m 2 when activated with target illuminance<br />
<strong>of</strong> 200 - 500 lux for the ADM building floors as shown in APPENDIX A.<br />
6. HVAC system parameters are not determined by EnergyPlus. EnergyPlus<br />
HVAC system library has no central heating and cooling system. That’s why it is<br />
created the new HVAC system which is named “AHU and FANCOIL”. APPENDIX B<br />
shows this HVAC system’s details.<br />
7. Glazings’ specifications are provided with building contractor. APPENDIX C<br />
shows these glazings’ details. The outside glazing all use a double pane <strong>of</strong> 6 - 10 mm<br />
thick clear or green glass with 12 – 16 mm air and U-values <strong>of</strong> 1.64, 1.83, and 2.7<br />
W/m2K. Window-to-wall area ratio <strong>of</strong> the building is approximately 70%.<br />
8. Construction materials’ specifications are provided with the as-built drawings<br />
which are prepared by building contractor and the pictures were taken when the<br />
building constructed (Figure 3.11). APPENDIX D shows these construction materials’<br />
details.<br />
The external walls <strong>of</strong> the base case model are each composed <strong>of</strong> four layers: 3<br />
mm light weight metallic clading on the outdoor side, 50 mm stone wool, 200 mm<br />
concrete block and 25 mm thick gypsum plaster board with paint on the indoor side as<br />
shown in figure 4.11. The overall U-value <strong>of</strong> the external wall is 0.38 Wm 2 /K<br />
(according to Design Builder calculation). The other surface elements specifications<br />
were defined in the same way. In EnergyPlus, the heat transfer by radiation, convection<br />
and conduction is calculated at each time step.<br />
29



