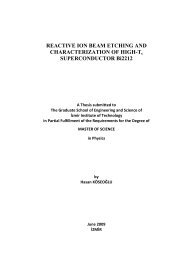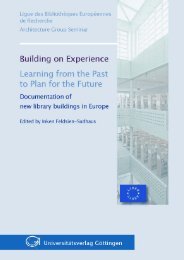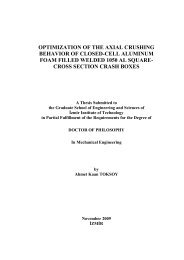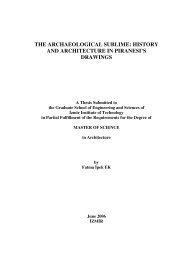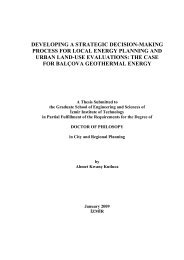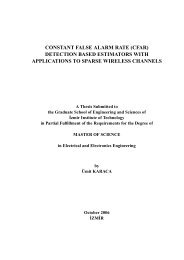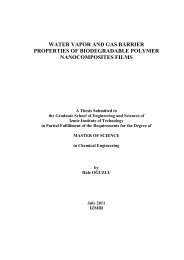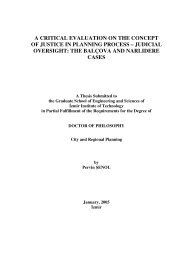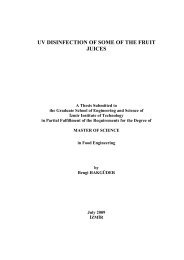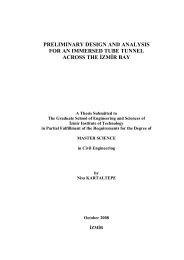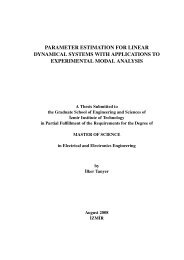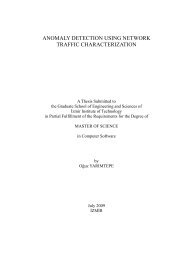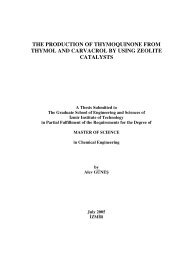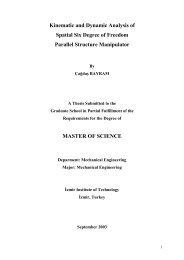energy performance analysis of adnan menderes international airport
energy performance analysis of adnan menderes international airport
energy performance analysis of adnan menderes international airport
Create successful ePaper yourself
Turn your PDF publications into a flip-book with our unique Google optimized e-Paper software.
3.4. Modelling<br />
Thermal simulation <strong>of</strong> a building requires the information with respect to the latter’s<br />
dimensions, geometry, orientation and the thermal and optical properties <strong>of</strong> its materials. The<br />
basic physical, thermal and optical material property parameters are used to built Building<br />
element constructions in EnergyPlus are built from in building physics. Materials are specified<br />
by types, while constructions are defined by the composition <strong>of</strong> materials. Finally, surfaces are<br />
specified for the building with geometric coordinates as well as referenced constructions.<br />
There are three material types that may be used to describe layers within opaque construction<br />
elements in EnergyPlus:<br />
• Material: regular,<br />
• Material: regular-R,<br />
• Material: air.<br />
The first type requires knowledge <strong>of</strong> many <strong>of</strong> the thermal, optical and physical properties <strong>of</strong> the<br />
material, but it allows EnergyPlus to take into account the thermal mass <strong>of</strong> the material and thus<br />
allows the evaluation <strong>of</strong> transient conduction effects. The second is similar in nature but only<br />
requires the thermal resistance (R-value) rather than the thickness, thermal conductivity,<br />
density, and specific heat. The last type is only used for an air gap between other layers in a<br />
construction. This type assumes that air is sufficiently lightweight and not moving, so as to<br />
require only an R-value (Papadopoulos, et al. 2008).<br />
In Figure 3.7 shows the first model drawn as nearly real <strong>of</strong> all building<br />
construction. There are lots <strong>of</strong> details about building construction as shown in figure<br />
4.7. But, in this instance, it was not possible to take results. However, when drawing<br />
was simplified such as drawing one skylight instead <strong>of</strong> 22 small skylights, computer can<br />
give results almost in one day. In figure 3.8 shows simplified drawing.<br />
25



