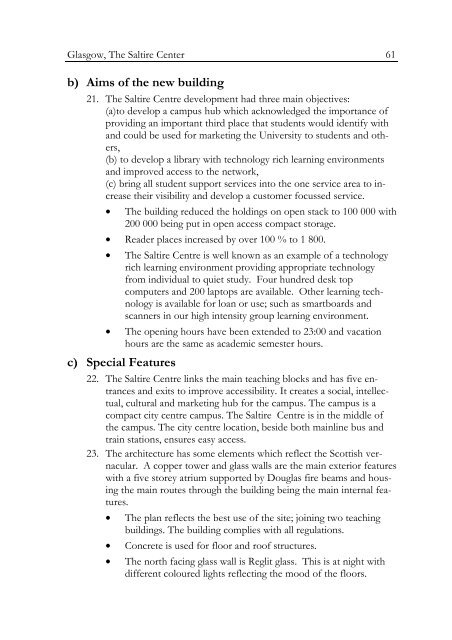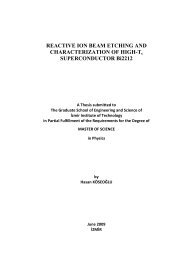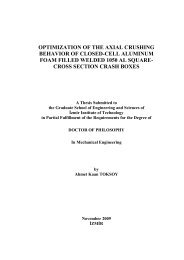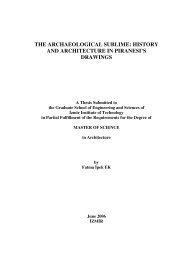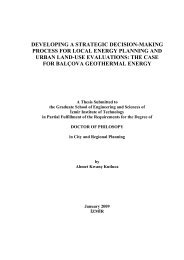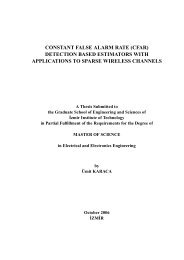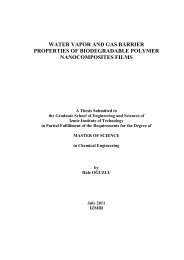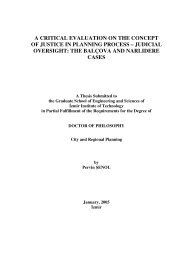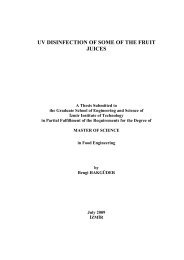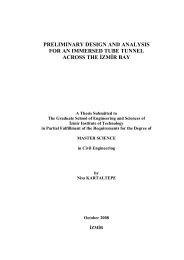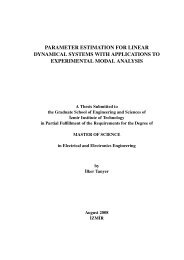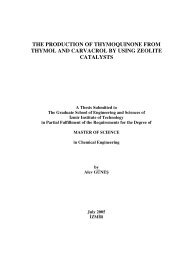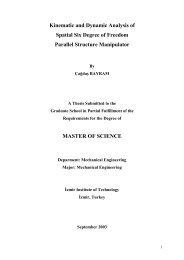Untitled - Kütüphane
Untitled - Kütüphane
Untitled - Kütüphane
Create successful ePaper yourself
Turn your PDF publications into a flip-book with our unique Google optimized e-Paper software.
Glasgow, The Saltire Center 61<br />
b) Aims of the new building<br />
21. The Saltire Centre development had three main objectives:<br />
(a)to develop a campus hub which acknowledged the importance of<br />
providing an important third place that students would identify with<br />
and could be used for marketing the University to students and others,<br />
(b) to develop a library with technology rich learning environments<br />
and improved access to the network,<br />
(c) bring all student support services into the one service area to increase<br />
their visibility and develop a customer focussed service.<br />
• The building reduced the holdings on open stack to 100 000 with<br />
200 000 being put in open access compact storage.<br />
• Reader places increased by over 100 % to 1 800.<br />
• The Saltire Centre is well known as an example of a technology<br />
rich learning environment providing appropriate technology<br />
from individual to quiet study. Four hundred desk top<br />
computers and 200 laptops are available. Other learning technology<br />
is available for loan or use; such as smartboards and<br />
scanners in our high intensity group learning environment.<br />
• The opening hours have been extended to 23:00 and vacation<br />
hours are the same as academic semester hours.<br />
c) Special Features<br />
22. The Saltire Centre links the main teaching blocks and has five entrances<br />
and exits to improve accessibility. It creates a social, intellectual,<br />
cultural and marketing hub for the campus. The campus is a<br />
compact city centre campus. The Saltire Centre is in the middle of<br />
the campus. The city centre location, beside both mainline bus and<br />
train stations, ensures easy access.<br />
23. The architecture has some elements which reflect the Scottish vernacular.<br />
A copper tower and glass walls are the main exterior features<br />
with a five storey atrium supported by Douglas fire beams and housing<br />
the main routes through the building being the main internal features.<br />
• The plan reflects the best use of the site; joining two teaching<br />
buildings. The building complies with all regulations.<br />
• Concrete is used for floor and roof structures.<br />
• The north facing glass wall is Reglit glass. This is at night with<br />
different coloured lights reflecting the mood of the floors.


