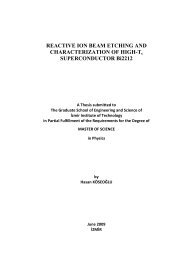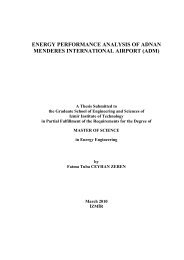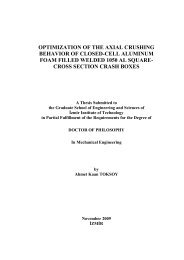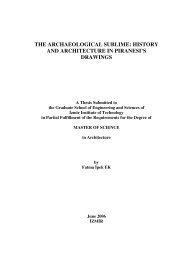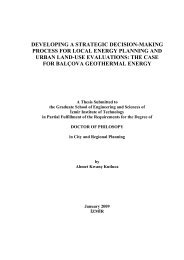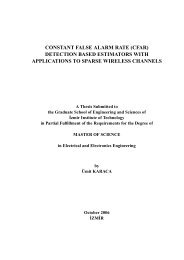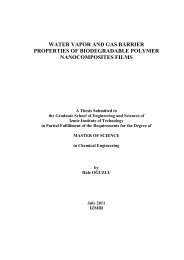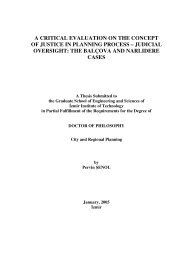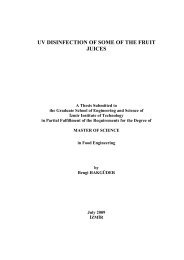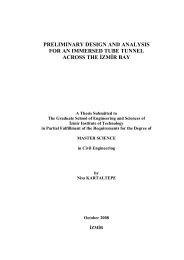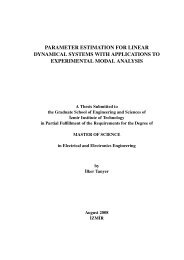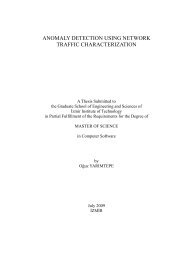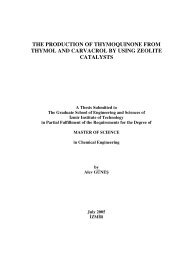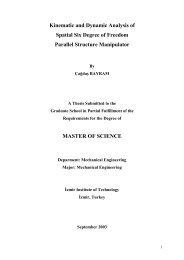Untitled - Kütüphane
Untitled - Kütüphane
Untitled - Kütüphane
Create successful ePaper yourself
Turn your PDF publications into a flip-book with our unique Google optimized e-Paper software.
LIBER 14 th LAG Seminar Hungary 2008 45<br />
The scheme is a wedge-shaped addition along the Eastern facade of<br />
the Boole. The footprint is dictated by the constraints of topography,<br />
existing mature tress and the requirement to provide both pedestrian<br />
and vehicular access to areas of the new building. The building height<br />
matches the existing. The materials proposed for the external facades<br />
are pre-oxidised copper cladding, natural sandstone and glass. The<br />
dark red/brown tones of the sandstone and copper oxide will form<br />
an interesting contrast with the white limestone used on adjacent<br />
buildings and on the pavement material to the new Honan Square.<br />
There is a precedent for this mix of colours in the typically Cork use<br />
of red sandstone and white limestone on many church buildings<br />
throughout the city.<br />
The elevations are a composition of these materials arranged as quite<br />
distinct elements, which break down the scale of the building.<br />
The Southern element is a canted copper oxide clad box, the surface<br />
of which is punctuated by horizontal raised seams and staggered windows.<br />
The Eastern element is a red/brown sandstone clad wall with vertical<br />
strip windows arranged in a random pattern. This solid/void ratio is<br />
based on a 600 mm wide module which introduces a human scale to<br />
this large elevation. The Northern element is a fully glazed facade,<br />
given interest by the introduction of a series of serrations ond overhangs<br />
that break down the scale in a manner similar to the North face<br />
of the existing. The proximity of marvellous mature tree species adds<br />
a further layer of pattern and texture to the overall composition.<br />
C Technical information about the new building<br />
a) Floor area (in m 2 )<br />
24. 15 649 m 2<br />
25. 8 788 m 2<br />
26. 150 m 2<br />
27. 400 m 2<br />
28. 450 m 2<br />
29. IT Training Room, Seminar Room & Conference Room 200 m 2<br />
30. 50 m 2



