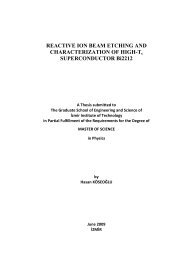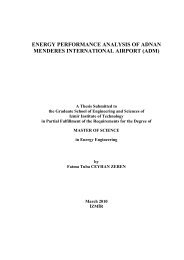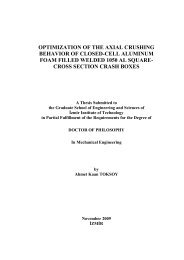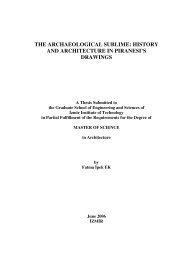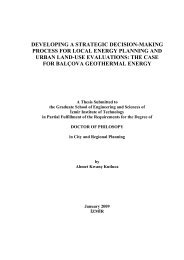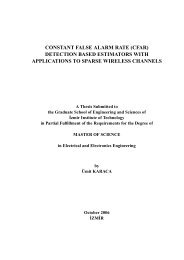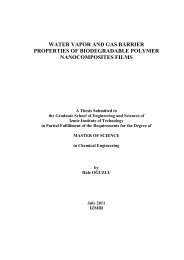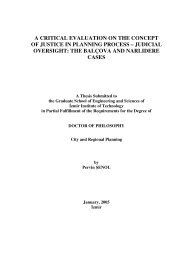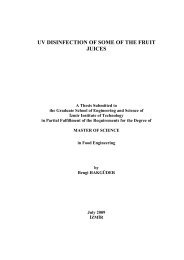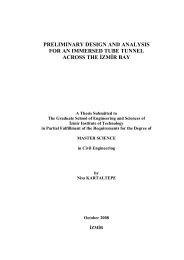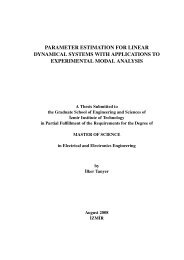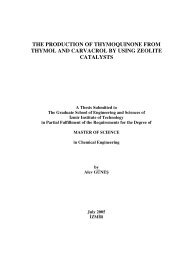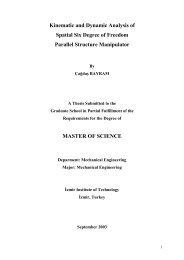Untitled - Kütüphane
Untitled - Kütüphane
Untitled - Kütüphane
Create successful ePaper yourself
Turn your PDF publications into a flip-book with our unique Google optimized e-Paper software.
Malmö, Orkanen Library 111<br />
b) Aims of the new building<br />
21. The purpose of the project was to design a new building (Orkanen)<br />
for the Teacher Education and the main library. The library is a merger<br />
of two smaller libraries and the main objective was to provide<br />
more attractive and generous study facilities, this regarding space as<br />
well as technical equipment. It was important to create a natural and<br />
inspiring place to work, study and meet for students, researchers and<br />
personnel at the university.<br />
c) Special Features<br />
22. Orkanen is located in the centre of the city by the canal in a former<br />
harbour area. This area is a development centre regarding university<br />
expansion, private accommodation and business centre. The central<br />
station is just across the street.<br />
23. The architecture of Orkanen is a contribution to the transformation<br />
of Malmö from industrial town to a centre of learning. It is inspired<br />
by the simplicity of the old industrial buildings but introduces a modern<br />
and sophisticated design. The house has a rectangular plan. It is<br />
150 metres long, 60 metres wide and 5 floors high. From the outside<br />
the impression of the building is compact. On the inside the architecture<br />
is more complex, divided into six sections. Five inner courtyards<br />
allow outdoor passage through the house and provide daylight inside<br />
the building. The slightly angled glass facade reflects the surroundings<br />
and changes colour with the water and the sky. Orkanen Library is at<br />
the top floor. Here, generous windows offer a spectacular view of the<br />
city. The main entrance area is the courtyard in the middle of the<br />
building, an indoor atrium, which keeps the library in contact with the<br />
rest of the house. Visitors from the ground floor are invited by a<br />
sculptural open staircase. The six sections houses seminar rooms and<br />
administration and staff areas. Between these sections you find indoor<br />
streets, circulation areas and squares. The library is an urban<br />
space, a block in the city, offering places to study and areas for activities<br />
and exhibitions.<br />
C Technical information about the new building<br />
a) Floor area (in m 2 )<br />
24. 7 000 m 2 (following data concerns library only)<br />
25. 6 000 m 2<br />
26. 1 video conference room, 30 m 2



