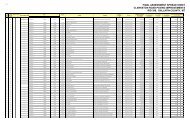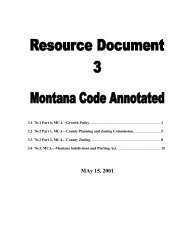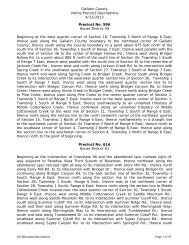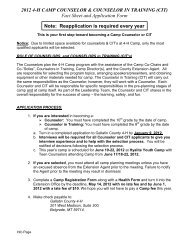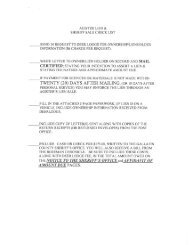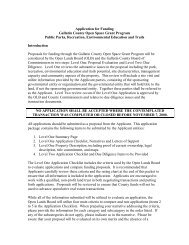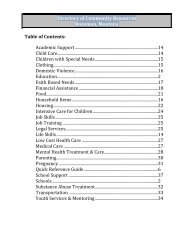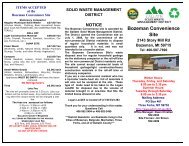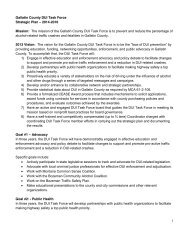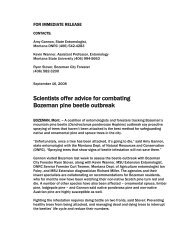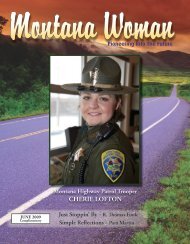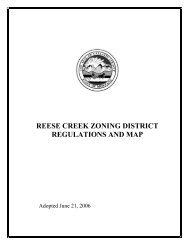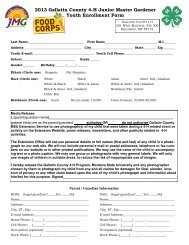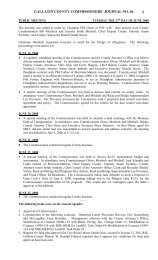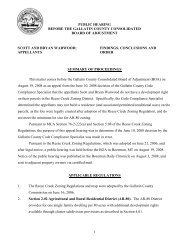HYALITE ZONING REGULATION GALLATIN COUNTY, MONTANA
HYALITE ZONING REGULATION GALLATIN COUNTY, MONTANA
HYALITE ZONING REGULATION GALLATIN COUNTY, MONTANA
You also want an ePaper? Increase the reach of your titles
YUMPU automatically turns print PDFs into web optimized ePapers that Google loves.
H Y A L I T E Z O N I N G R E G U L A T I O N<br />
<strong>HYALITE</strong> ADVISORY COMMITTEE:<br />
Charles Kraft<br />
Glen Kraft<br />
Alvin Goldenstein<br />
Ruth Metcalf<br />
Kay Moore<br />
Peggy Schaplow<br />
Judy Wilkes<br />
PLANNING STAFF REPRESENTATIVES:<br />
W. Randall Johnson, AICP<br />
Jennifer Madgic<br />
<strong>HYALITE</strong> <strong>ZONING</strong> <strong>REGULATION</strong><br />
<strong>GALLATIN</strong> <strong>COUNTY</strong>, <strong>MONTANA</strong><br />
1
<strong>HYALITE</strong> <strong>ZONING</strong> <strong>REGULATION</strong><br />
TABLE OF CONTENTS<br />
PAGE<br />
GENERAL PROVISIONS:<br />
SECTION 1 Title, Creation and Adoption …………………………… .………… 3<br />
SECTION 2 Purpose…………………………………………………… .…… . 4<br />
SECTION 3 Application of District Regulations…………………… .………… . 5<br />
SECTION 4 Invalidation………………………………………………………… . 7<br />
SECTION 5 Establishment of Districts……………………………….………… 8<br />
SECTION 6 Definitions…………………………………………………………… 10<br />
<strong>ZONING</strong> DISTRICTS:<br />
SECTION 7 RX Residential (Existing Residential Subdivision)…………… .… 16<br />
SECTION 8 RR-5 Rural Residential, One Single Family Dweling/5 Acres…. 17<br />
SECTION 9 RR-10 Rural Residential, One Single Family Dweling/10 Acres… 18<br />
SECTION 10 B-1 Neighborhood Commercial District……………………….… . 19<br />
OVERLAY DEVELOPMENT OPTION:<br />
SECTION 11 Open Space Conservation Overlay ……………….………………… 21<br />
DEVELOPMENT STANDARDS:<br />
SECTION 12 Visibility at Intersections………………………………….…………. 25<br />
Corner Lots………………………………………………………… . 25<br />
Fences and Wals …………………………………………….……… 25<br />
Accessory Apartments……………………………………………… . 25<br />
Accesory Buildings………………………………………….……. 25<br />
Keeping of Animals………………………………………………… . 26<br />
Temporary Dwelings……………………………………….……… . 26<br />
Building Standards for Single Family Dwelings…………… .…… 26<br />
Bed and Breakfast Inns………………………………………… .…. 27<br />
Guest House…………………………………………………………. 27<br />
Signs…………………………………………………………………. 28<br />
ADMINISTRATION:<br />
SECTION 13 Administration……………………………………………………… . 29<br />
SECTION 14 Non-Conforming Lots, Uses and Structures………………………… 30<br />
SECTION 15 Amendments and Changes………………………………………… . 33<br />
SECTION 16 Conditional Uses……………………………………………… .…. 34<br />
SECTION 17 Variances………………………………………………………… . 38<br />
SECTION 18 Land Use Permits……………………………………………………. 40<br />
SECTION 19 Complaints and Enforcement……………………………………… . 42<br />
SECTION 20 Adoption…………………………………………………….……… . 43<br />
2
SECTION 1 TITLE, CREATION AND ADOPTION<br />
1.1 This Regulation shal be known as the Hyalite Zoning Regulation (the “Regulation”) and is<br />
adopted for the Hyalite Zoning District (the “District”). The District was created by<br />
Resolution of the Board of County Commissioners, Gallatin County, Montana, on July 22,<br />
1970.<br />
1.2 Pursuant to Section 76-2-102, M.C.A. there has been created a Planning and Zoning<br />
Commission for the Hyalite Zoning District which consists of the three County<br />
Commissioners, the County Surveyor and a county official appointed by the County<br />
Commissioners.<br />
1.3 Pursuant to Section 76-2-101 through 76-2-112, M.C.A., there is hereby adopted a<br />
development pattern for the District consisting of the Hyalite Zoning District Development<br />
Plan, the Hyalite Zoning Regulation and the Hyalite Zoning Map.<br />
1.4 The Planning and Zoning Commission shall have all the powers given to it by Montana<br />
statutes.<br />
1.5 This Regulation is adopted under the provisions of Section 76-2-101 through 76-2-112,<br />
M.C.A., and is intended to be in effect only when adopted in conjunction with a zoning<br />
map.<br />
<strong>HYALITE</strong> <strong>ZONING</strong> <strong>REGULATION</strong><br />
3
SECTION 2 PURPOSE<br />
2.1 The purpose of this Regulation is to:<br />
1. Promote the health, safety, and general welfare of County residents.<br />
2. Lessen congestion in the streets.<br />
3. Secure safety from fire, and other dangers.<br />
4. Provide adequate air and light.<br />
5. Prevent overcrowding of land and over concentration of population.<br />
6. Facilitate the adequate provision of transportation, water, sewage, parks, and other<br />
public requirements.<br />
7. Promote the preservation of wildlife and fish habitat.<br />
8. Protect scenic qualities, fresh air, groundwater, and open space.<br />
9. Preserve the rural atmosphere.<br />
10. Provide for orderly growth of agricultural pursuits.<br />
11. Encourage good design and orderly growth.<br />
<strong>HYALITE</strong> <strong>ZONING</strong> <strong>REGULATION</strong><br />
4
SECTION 3 APPLICATION OF DISTRICT <strong>REGULATION</strong>S<br />
3.1 Except as herein provided in the administrative sections, the requirements established by<br />
this Regulation shall be minimum regulations and shall apply uniformly to each class or<br />
kind of structure or land.<br />
3.2 Conformance with Zoning Regulations.<br />
1. No building, structure, or land shall hereafter be used or occupied, and no building,<br />
structure, or part thereof shall hereafter be erected, constructed, reconstructed,<br />
moved or structurally altered unless it is in conformity with all of the regulations<br />
herein specified for the district in which it is located.<br />
2. No building or other structure shall hereafter be erected or altered unless it is in<br />
compliance with the height, bulk, lot area and setback requirements of this<br />
Regulation.<br />
3. No part of any yard, or other open space, or off-street parking required about or in<br />
connection with any building for the purpose of complying with this Regulation,<br />
shall be included as part of a yard, open space, or off-street parking similarly<br />
required for any other building.<br />
4. No yard or lot existing at the time of adoption of this Regulation shall be reduced in<br />
dimension or area below the minimum requirements set forth herein. Yards or lots<br />
created after the effective date of this Regulation shall meet at least the minimum<br />
requirements established by this Regulation.<br />
5. Exception: Any public utility pipeline, well, or structure necessary for provision of<br />
services required for public health and safety, may be exempted from provisions of<br />
this Regulation by the Zoning Enforcement Agent upon finding that such structures<br />
will not create a hardship for other property owners. (Not to include any<br />
commercial utility service establishment.)<br />
3.3 Applicability to Subdivisions. Only the regulations in effect at the time of the submittal of<br />
an application for preliminary plat approval apply to a proposed subdivision. An<br />
application for approval of a preliminary plat is deemed submitted to the Board of County<br />
Commissioners when a complete application is submitted to the Gallatin County Planning<br />
Department in accordance with the Gallatin County Subdivision Regulations.<br />
3.4 Applicability to Land Use Permits. Only the regulations in effect at the time of the filing of<br />
an application for a land use permit under Section 18 apply to a proposed development.<br />
3.5 Minimum Requirements. In the interpretation and application of this Regulation, the<br />
provisions of this Regulation shall be held to the minimum requirements adopted for the<br />
promotion of the health, safety and general welfare of the District.<br />
<strong>HYALITE</strong> <strong>ZONING</strong> <strong>REGULATION</strong><br />
5
Whenever the requirements of this Regulation are at variance with the requirements of any<br />
other lawfully adopted rules or regulations or covenants, the most restrictive, or that<br />
imposing the higher standards, shall govern.<br />
3.6 Effect on Natural Resources. In accordance with Section 76-2-109, M.C.A., this Regulation<br />
shall not apply to lands used for grazing, horticulture, agriculture or the growing of timber.<br />
<strong>HYALITE</strong> <strong>ZONING</strong> <strong>REGULATION</strong><br />
6
SECTION 4 INVALIDATION<br />
4.1 If any section, subsection, subdivision, sentence, clause, paragraph, or phrase of this<br />
Regulation or any attachments hereto is for any reason held to be unconstitutional or void,<br />
such decision shall not effect the validity of the remaining portions of this Regulation to<br />
render the same operative and reasonably effective for carrying out the purpose and<br />
intention of this Regulation.<br />
<strong>HYALITE</strong> <strong>ZONING</strong> <strong>REGULATION</strong><br />
7
SECTION 5 ESTABLISHMENT OF DISTRICTS<br />
5.1 Zones. The jurisdiction of the District is hereby divided into zones or "districts," as shown<br />
on the Official Zoning Map, which map, together with all explanatory matter thereon, is<br />
hereby adopted by reference and declared to be a part of this Regulation.<br />
5.2 Certificate. The Official Zoning Map shall be available in the County Clerk and Recorder's<br />
Office and shall bear a certificate with the signature of the Chairman of the County<br />
Commissioners attested by the County Clerk and the date of adoption.<br />
5.3 Map Changes. At such time as map amendments are made, or in the event that the map<br />
becomes damaged, destroyed, lost or difficult to interpret, the Official Zoning Map shall be<br />
updated, adopted, and certified pursuant to Section 5.2 of this Regulation.<br />
5.4 Official Zoning Map. Regardless of the existence of purported copies of the map which<br />
may from time to time be made or published, the Official Zoning Map kept in the office of<br />
the County Clerk and Recorder shall be the final authority as to the current zoning in the<br />
District.<br />
5.5 Interpretations. Subject to the appeals procedure of Section 13 and court appeals, official<br />
interpretations of the map and zoning regulation can only be made by the Zoning<br />
Enforcement Agent, the Planning and Zoning Commission and the County Commission.<br />
5.6 Interpretation of Boundaries. Where uncertainty exists as to the boundaries of districts as<br />
shown on the Official Zoning Map, the boundaries shall be interpreted as following the<br />
nearest logical line to that shown; where:<br />
1. Boundaries indicated as approximately following the centerline of streets, highways<br />
or alleys, shall be construed to follow such centerlines.<br />
2. Boundaries indicated as approximately following platted lot lines shall be construed<br />
as following such lot lines.<br />
3. Boundaries indicated as approximately following city limits shall be construed as<br />
following such city limits.<br />
4. Boundaries indicated as following railroad lines shall be construed to be midway<br />
between the main track(s).<br />
5. Boundaries indicated as following the centerline of streams, watercourses, canals, or<br />
ditches shall be construed to follow such centerlines, even if the watercourse<br />
changes course.<br />
6. Boundaries indicated as parallel to or extensions of features indicated on the Official<br />
Zoning Map shall be determined according to the scale of the map.<br />
<strong>HYALITE</strong> <strong>ZONING</strong> <strong>REGULATION</strong><br />
8
7. Boundaries indicated as following section lines of quarter section lines or quarterquarter<br />
section lines shall be construed as following such lines.<br />
8. Where physical or cultural features existing on the ground are at variance with those<br />
shown on the Official Zoning Map or where other circumstances or controversy<br />
arise over district boundaries, the Planning and Zoning Commission shall interpret<br />
the district boundary.<br />
9. Where private covenants (existing as of the adoption date of this Regulation) and<br />
this Regulation are not consistent, the more restrictive provisions shall prevail as<br />
interpreted by the Zoning Enforcement Agent.<br />
5.7 Interpretation of Uses. If questions arise concerning the appropriate classification of a<br />
particular use, or if the specific use is not listed, the County Commission shall determine the<br />
appropriate classification for that use.<br />
In interpreting use classification, the County Commission shall determine:<br />
1. That the use and its operation are compatible with the uses permitted in the district<br />
wherein the use is proposed to be located.<br />
2. That the use is similar to one or more uses permitted in the district wherein it is<br />
proposed to be located.<br />
3. That the use will not cause substantial injury to values of property in the<br />
neighborhood or district wherein it is proposed to be located.<br />
4. That the intent of the Plan or this Regulation will not be abrogated by such<br />
classification.<br />
<strong>HYALITE</strong> <strong>ZONING</strong> <strong>REGULATION</strong><br />
9
SECTION 6 DEFINITIONS<br />
For the purpose of this Regulation certain terms and words are defined as follows: words used in<br />
the present tense shall also include the future; words or phrases used in the singular shall also<br />
include the plural, and words used in the plural shal also include the singular. The word “shal” is<br />
mandatory and not permissive. The word "building" includes structure and "structure" includes<br />
building; the words "used" or "occupied" shall include within their meaning "intended, arranged, or<br />
designed to be used or occupied." The word "person" shall include corporation, partnership, or<br />
other legal entity. The masculine pronoun includes the feminine. Where other definitions are<br />
necessary and are not defined herein, the Planning and Zoning Commission may define such terms.<br />
6.1 Accessory Apartment. An accessory apartment is an independent living facility added onto<br />
or created within a single family dwelling unit.<br />
6.2 Accessory Building or Use. A building or use which: (1) is subordinate in area, extent or<br />
purpose to the principal building or principal use served; (2) contributes to the comfort,<br />
convenience, or necessity of occupants of the principal building or principal use.<br />
6.3 Agriculture. The tilling of soil, the raising of crops, horticulture and gardening, dairying,<br />
raising of horses, or animal husbandry including all uses customarily incidental thereto, but<br />
not including any agriculture industry or business such as fruit packing plants, fur farms,<br />
animal hospitals and shelters, commercial dog kennels, commercial horse riding<br />
establishment, commercial feed lots or similar uses.<br />
6.4 Bed and Breakfast Inn. A dwelling unit serving guests on a nightly basis, used as the<br />
primary residence of the owner; and serving meals to overnight guests only.<br />
6.5 Building. A structure with a roof, built for support, shelter, or enclosure of persons,<br />
animals, chattels, or property of any kind.<br />
6.6 Building Height. The vertical<br />
distance from the average<br />
elevation of the proposed<br />
finished grade at the front of a<br />
building to the highest point of a<br />
flat roof the deck line of a<br />
mansard roof and the mean<br />
height between eaves and ridge<br />
for gable, hip and gambrel roofs.<br />
6.7 Building Perimeter. The foundation walls of a building and/or supports for appendages<br />
thereto.<br />
6.8 Bus Shelter. A small, roofed structure, usually having three walls, located near a street and<br />
designed primarily for the protection and convenience of bus passengers.<br />
<strong>HYALITE</strong> <strong>ZONING</strong> <strong>REGULATION</strong><br />
10
6.9 Bus Turnout. A paved indentation at the side of a road or parking lot designed to allow<br />
buses to pick up and discharge passengers.<br />
6.10 Caretaker Residence. Dwelling unit for the family of a person who takes care of the house<br />
or land of an owner who may be absent. Caretaker residences may be located within a<br />
single family dwelling unit, above a garage, within or above an accessory building, or as a<br />
separate living unit on a parcel with an existing dwelling unit.<br />
6.11 Cluster Development. A development design technique that concentrates buildings on a<br />
part of the site to allow the remaining land to be used for recreation, common open spaces<br />
and/or preservation of environmentally sensitive features.<br />
6.12 Commission, County. The Board of County Commissioners of Gallatin County, MT.<br />
6.13 Commission, Planning and Zoning. The duly authorized Planning and Zoning Commission<br />
appointed for the Hyalite Zoning District consisting of the three County Commissioners, the<br />
County Surveyor, and a county official appointed by the County Commissioners, as<br />
authorized by Section 76-2-102, M.C.A.<br />
6.14 Comprehensive Plan. A general plan which includes any document or portion of any<br />
document duly adopted by the Planning and Zoning Commission which is intended to guide<br />
growth and development of the area. For the purposes of this document, the terms general<br />
plan, master plan and comprehensive plan are interchangeable.<br />
6.15 Conditional Use. Uses, other than permitted uses, that may be allowed in a specific zoning<br />
category, but which require a public hearing by the governing body to consider additional<br />
safeguards to maintain and assure the health, safety, and general welfare of the community<br />
and to maintain the character of the Hyalite Zoning District.<br />
6.16 Conservation Easement. The grant of a property right stipulating that the described land<br />
will remain in its natural state and precluding future or additional development.<br />
6.17 Density. The total number of dwelling units allowed per gross acre.<br />
6.18 Development Rights. The potential for the improvement of a parcel of real property,<br />
measured in dwelling units, existing because of the zoning classification of the parcel.<br />
6.19 Dwelling, Single Family. A building designed with complete, permanent, and independent<br />
living facilities for one family.<br />
6.20 Dwelling Unit. A building or portion thereof providing permanent cooking, eating, sleeping<br />
and living facilities for one family and its resident domestic employees.<br />
<strong>HYALITE</strong> <strong>ZONING</strong> <strong>REGULATION</strong><br />
11
6.21 Family. Any individual or two or more persons related by blood or marriage, or a group of<br />
not more than four persons (excluding domestic employees) who need not be related by<br />
blood or marriage, living together as a single non-profit housekeeping unit.<br />
6.22 Guest House. A second dwelling unit, which is not leased, subleased, rented or sub rented<br />
from the main dwelling unit.<br />
6.23 Home Occupation. An occupation or profession which is incidental to and carried on in a<br />
dwelling, accessory building, or on premises, by a member of the family residing within the<br />
dwelling, which is clearly secondary to the use of the dwelling for residential purposes.<br />
6.24 Horse Riding Establishment, Commercial. An establishment where horses are boarded and<br />
cared for and where instruction in riding, jumping, and showing is offered and where horses<br />
may be hired for riding.<br />
6.25 Irrigation Ditch. A diversion of surface water through a manmade water conveyance system<br />
in which water is conveyed for irrigation.<br />
6.26 Landscaping. The placement of ornamental fixtures such as fountains, ornamental walls,<br />
fences, benches, along with vegetative plantings of trees, shrubs, grass, flowers, etc. This<br />
definition shall also include the designing of the placement of such materials.<br />
6.27 Lot. A parcel or plot of land shown as an individual unit of ownership on the most recent<br />
plat or other record of subdivision.<br />
6.28 Lot, corner. A lot situated at the junction of and abutting two or more streets.<br />
6.29 Lot, coverage. The total area of a lot covered by the principal and accessory buildings.<br />
6.30 Lot lines. The lines bounding a lot as defined herein.<br />
6.31 Lot width. The horizontal distance between the side lines of a lot measured at right angles<br />
to its depth along a straight line parallel to the front lot line at the minimum required<br />
building setback line.<br />
6.32 Manufactured Housing. Residential dwellings constructed entirely or substantially off-site.<br />
6.33 Mobile Home. A form of housing known as "trailer," "house-trailer," or "trailercoach,"<br />
built to be transportable on its own chassis, comprised of frame and wheels, and designed to<br />
be used as a dwelling when connected to appropriate utilities and foundation.<br />
6.34 Mobile Home Subdivision. A parcel of land that has been reviewed and approved for the<br />
placement of mobile homes for residential use.<br />
6.35 Motor Home. See Recreational Vehicle.<br />
<strong>HYALITE</strong> <strong>ZONING</strong> <strong>REGULATION</strong><br />
12
6.36 Neighborhood Commercial. A convenience retail establishment that secures its principal<br />
trade by supplying the daily needs of the neighborhood residents.<br />
6.37 Non-Conforming Parcel. A parcel, the area, dimensions or location of which was lawful<br />
prior to the adoption, revision or amendment of this Regulation but fails by reason of such<br />
adoption, revision or amendment to conform to the present requirements of the Regulation.<br />
6.38 Non-Conforming Structure. A structure, the size, dimensions or location of which was<br />
lawful prior to the adoption, revision or amendment of this Regulation but fails by reason of<br />
such adoption, revision or amendment to conform to the present requirements of the<br />
Regulation.<br />
6.39 Non-Conforming Use. A use or activity that was lawful prior to the adoption, revision or<br />
amendment of this Regulation but fails by reason of such adoption, revision or amendment<br />
to conform to the present requirements of the Regulation.<br />
6.40 Open Space. Any parcel or area of land or water essentially unimproved and set aside,<br />
dedicated, or designated for the enjoyment of owners, occupants and their guests.<br />
6.41 Open Space, Common. Land within or related to a development, not individually owned or<br />
dedicated for public use, that is designed and intended for the common use or enjoyment of<br />
the residents and their guests of the development and may include such complementary<br />
structures and improvements as are necessary and appropriate.<br />
6.42 Parking Lots. A structure or an area, other than a public street or alley designed or used for<br />
the temporary parking of motor vehicles and available for public use whether free, for<br />
compensation, or an accommodation for customers or clients.<br />
6.43 Parking space, off-street. A space located off any public right-of-way which is at least nine<br />
feet by twenty (9’x20’) feet in size for parking of any motor vehicle, with room to exit<br />
either side of the vehicle, having adequate maneuvering space and access to public roads.<br />
6.44 Property Owners Association. An incorporated, non-profit organization operating under<br />
recorded land agreements through which (a) each property owner in Planned Unit<br />
Development is automatically a member and (b) each owner is automatically subject to a<br />
charge for a proportionate share of the expenses for the organization's activities and (c)<br />
common open space and facilities are maintained.<br />
6.45 Recreational Vehicle. A vehicular-type portable structure without a permanent foundation<br />
that can be towed, hauled or driven and primarily designed as a temporary living<br />
accommodation for recreational, camping and travel use and including, but not limited to,<br />
travel trailers, truck campers, camping trailers and self-propelled motor homes.<br />
6.46 Setback. The horizontal distance required between any structure and a lot line, water<br />
course, or irrigation ditch.<br />
<strong>HYALITE</strong> <strong>ZONING</strong> <strong>REGULATION</strong><br />
13
6.47 Sign. Any device, fixture, placard, or structure that uses any color, form, graphic,<br />
illumination, symbol, or writing to advertise, announce the purpose of a person or entity or<br />
to communicate information of any kind to the public.<br />
6.48 Site. The entire area within the perimeter boundary of a proposed Open Space<br />
Conservation Overlay.<br />
6.49 Structural Alteration. Any change in the shape or size of any portion of a building or of the<br />
supporting members of the building or structure such as walls, columns, beams, arches,<br />
girders, floor joist, or roof joist.<br />
6.50 Structure. An edifice or building of any kind or any piece of work artificially built up,<br />
constructed or composed of parts joined together in some definite manner, but not including<br />
fences less than six (6) feet in height or paved areas.<br />
6.51 Use. Any purpose for which a building or other structure or a tract of land may be designed,<br />
arranged, intended, maintained, or occupied; or any activity, occupation, business, or<br />
operation carried on or intended to be carried on in a building or other structure or on a tract<br />
of land.<br />
6.52 Utility Service. Distribution, transmission and/or collection systems serving the general<br />
public operating under one or more of the following conditions: (a) Provides a service that<br />
is essential to the public health, safety or general welfare; (b) Is subject to regulation by any<br />
government agency, either state or federal; (c) Is granted a franchise.<br />
6.53 Utility Service Establishment. Facilities, premises or business establishments used by a<br />
utility service for commercial activity.<br />
6.54 Utility Service Operation Facilities. Facilities required by a utility service for its service<br />
operations, excluding commercial activities. Facilities may include buildings, structures,<br />
reception and distribution equipment above and below ground, lines, pipes, tanks, ponds,<br />
pumping stations, generation and switching stations, repeaters, antennas (including off-air,<br />
satellite and microwave but excluding any commercial antennas or cell towers), transmitters<br />
and receivers, construction and service equipment, valves, housings, or any other<br />
mechanical or electrical devices of any kind and any appurtenances and equipment<br />
necessary to the furnishing of the utility service.<br />
6.55 Variance. A procedure which grants a property owner relief from certain provisions of the<br />
zoning regulation when, because of the particular physical surroundings, shape, or<br />
topographical condition of the property, compliance would result in a particular hardship<br />
upon the owner, as distinguished from an inconvenience.<br />
6.56 Yard, front. An open space extending across the full width of the lot between the permitted<br />
front building line and the front lot line.<br />
<strong>HYALITE</strong> <strong>ZONING</strong> <strong>REGULATION</strong><br />
14
6.57 Yard, rear. An open space extending across the full width of the lot between the permitted<br />
rear building line and the rear lot line.<br />
6.58 Yard, side. An open space extending from the permitted side building line to a side lot line,<br />
between front yard and rear yard running from the front to the rear lot lines.<br />
6.59 Zoning Enforcement Agent. The Gallatin County Planning Director or his/her designee.<br />
<strong>HYALITE</strong> <strong>ZONING</strong> <strong>REGULATION</strong><br />
15
SECTION 7 RX RESIDENTIAL (Existing Residential Subdivision)<br />
7.1 Intent. The intent of this district is to provide for residential buildings on lots within<br />
existing subdivisions recorded prior to the adoption of this Regulation. Further, it is<br />
intended that this district not be used for new subdivisions or developments.<br />
7.2 Permitted Uses.<br />
1. Single family dwellings, one per existing lot.<br />
2. Agriculture.<br />
3. Accessory uses:<br />
a. Accessory buildings or structures customarily used in conjunction with<br />
permitted uses, in conformance with Section 12.<br />
b. Signs.<br />
7.3 Conditional Uses.<br />
1. Accessory buildings or structures that are not in conformance with Section 12.<br />
2. Community residential facilities as defined in Section 76-2-411 and 412, M.C.A.<br />
3. Guest houses.<br />
4. Family day-care homes or group day-care homes registered by the Department of<br />
Family Services under 52-2-7 M.C.A.<br />
5. Accessory apartments.<br />
7.4 Lot Area and Width. With the exception of relocation of common boundaries, no lot area<br />
or lot width shall be reduced in size. Relocation of common boundaries shall not result in<br />
lots with an average depth greater than three times its average width.<br />
7.5 Required setbacks.<br />
Front yard setback 25 feet<br />
Rear yard setback 25 feet<br />
Side yard setback 15 feet<br />
Irrigation setback 50 feet<br />
<strong>HYALITE</strong> <strong>ZONING</strong> <strong>REGULATION</strong><br />
16
SECTION 8 RR-5 RURAL RESIDENTIAL, (ONE SINGLE FAMILY DWELLING PER<br />
FIVE ACRES)<br />
8.1 Intent. The intent of this district is to provide for the continuation of existing agricultural<br />
pursuits, while also allowing for limited residential development. It is also the intent of this<br />
district that new residential development be designed to minimize impacts upon nearby<br />
agricultural uses, and that residential development be designed to interface with nearby<br />
agricultural operations.<br />
8.2 Permitted Uses:<br />
1. Single family dwellings.<br />
2. Single family dwellings to house employees working on a farm or ranch.<br />
3. Agriculture.<br />
4. The sale, on the premises, of agricultural crops grown thereon.<br />
5. Gravel extraction for personal use (gravel must be used on site, not for sale, and no<br />
crushers allowed).<br />
6. Accessory uses:<br />
a. Accessory buildings or structures customarily used in conjunction with<br />
permitted uses, in conformance with Section 12.<br />
b. Home occupations.<br />
c. Signs.<br />
8.3 Conditional Uses:<br />
1. Accessory buildings or structures that are not in conformance with Section 12.<br />
2. Community residential facilities as defined in Section 76-2-411 and 412, M.C.A.<br />
3. Guest houses.<br />
4. The development of natural resources, including commercial gravel pits, mines, oil<br />
and gas wells.<br />
5. Bed and breakfast inns.<br />
6. Open Space Conservation Overlay.<br />
7. Family daycare homes or group daycare homes registered by the Department of<br />
Family Services under 52-2-7 M.C.A.<br />
8. Accessory apartments.<br />
9. Commercial horse riding establishment.<br />
8.4 Lot Area and Width. Lot area for any use in this district shall be no less than five (5) acres<br />
and no lot width shall be less than 330 feet. Lot area and width requirements shall not apply<br />
to lands used for agricultural production.<br />
8.5 Required Setbacks.<br />
Front yard setback 25 feet Side yard setback 15 feet<br />
Rear yard setback 25 feet Irrigation ditch setback 100 feet<br />
<strong>HYALITE</strong> <strong>ZONING</strong> <strong>REGULATION</strong><br />
17
SECTION 9 RR-10 RURAL RESIDENTIAL, (ONE SINGLE FAMILY DWELLING<br />
PER TEN ACRES)<br />
9.1 Intent. The intent of this district is to provide for low-density, single-family residential<br />
development which conforms to the system of services available and which preserves the<br />
rural atmosphere.<br />
9.2 Permitted Uses.<br />
1. Single family dwellings.<br />
2. Agriculture.<br />
3. Gravel extraction for personal use (gravel must be used on site, not for sale, and<br />
no crushers allowed).<br />
4. Accessory uses:<br />
a. Accessory buildings or structures customarily used in conjunction with<br />
permitted uses, in conformance with Section 12.<br />
b. Home occupations.<br />
c. Signs per Section 12.<br />
9.3 Conditional Uses.<br />
1. Accessory buildings or structures that are not in conformance with Section 12.<br />
2. Community residential facilities as defined in Section 76-2-411 and 412 M.C.A.<br />
3. Guest houses.<br />
4. The development of natural resources, including commercial gravel pits, mines, oil<br />
and gas wells.<br />
5. Bed and breakfast inns.<br />
6. Open Space Conservation Overlay.<br />
7. Family day-care homes or group day-care homes registered by the Department of<br />
Family Services under 52-2-7 M.C.A.<br />
8. Accessory apartments.<br />
9. Commercial horse riding establishment.<br />
9.4 Lot Area and Width. Lot area for any use in this district shall be no less than ten (10)<br />
acres and no lot width shall be less than 330 feet.<br />
9.5 Required setbacks.<br />
Front yard setback 25 feet<br />
Rear yard setback 25 feet<br />
Side yard setback 15 feet<br />
Irrigation ditch setback 100 feet<br />
<strong>HYALITE</strong> <strong>ZONING</strong> <strong>REGULATION</strong><br />
18
<strong>HYALITE</strong> <strong>ZONING</strong> <strong>REGULATION</strong><br />
19
SECTION 10 B-1 NEIGHBORHOOD COMMERCIAL<br />
10.1 Intent. The intent of this district is to provide for one small retail establishment of the type<br />
frequently required by neighborhood residents on a day to day basis, while still maintaining<br />
a rural residential character.<br />
10.2 Permitted Uses:<br />
1. Neighborhood commercial.<br />
2. Gasoline pumps - maximum of two.<br />
3. Signs, as permitted by Section 12 of this Regulation.<br />
4. Residence for proprietor or manager.<br />
10.3 Lot Area and Width. Lot area in this district shall be two acres and no lot width shall be<br />
less than 210 feet.<br />
10.4 Required Setbacks.<br />
Front yard setback 50 feet<br />
Setback from road(s) 60 feet<br />
Setback from adjacent property 100 feet<br />
Irrigation ditch setback 50 feet<br />
10.5 Floor Area. Maximum floor area shall be 2,000 square feet.<br />
10.6 Building Height. Maximum building height in this district shall be 24 feet.<br />
10.7 Off-Street Parking. One space per every 250 square feet of floor area shall be provided.<br />
Required parking shall be located as to preclude backing maneuvers onto any public rightof-way,<br />
and shall not be located within any required setback area. All off-street parking and<br />
driveways shall be paved; improvement plans shall be approved by the Gallatin County<br />
Road Superintendent.<br />
10.8 Parking Plan. A parking plan shall be submitted which includes the number of spaces,<br />
location of spaces, and aisles.<br />
10.9 Lot Coverage. No more than 50 percent of the lot area shall be occupied by impervious<br />
surfaces.<br />
10.10 Screening:<br />
1. Service, storage and refuse areas or structures shall be screened from view of any<br />
residential district or public street with a solid fence or masonry wall. Average<br />
height of the screening material shall be one (1) foot more than the height of the<br />
enclosed structure, but shall not be required to exceed eight (8) feet in height.<br />
<strong>HYALITE</strong> <strong>ZONING</strong> <strong>REGULATION</strong><br />
20
2. A view-obscuring screening shall be required between the commercial use and any<br />
residential district. The screening shall be no less than eight (8) feet in height, and<br />
may consist of a combination of berms, trees, hedges, and fences. Screening which<br />
consists of fencing only shall not be allowed. If vegetation only is used, plants shall<br />
be selected which will grow to eight (8) feet within five (5) years.<br />
3. A site plan, drawn at a minimum scale of one inch equals twenty feet (1"-20') shall<br />
be submitted and shall include the following information:<br />
a. Parcel dimensions.<br />
b. Existing and proposed grades.<br />
c. Location and dimensions of existing and proposed buildings, fences and<br />
walls.<br />
d. Storage, refuse and service areas.<br />
e. Landscaping:<br />
1) Percent of site to be landscaped.<br />
2) Plant legend showing total number of plants and trees, by common<br />
names, and estimated sizes at time of installation and at maturity.<br />
3) Location of individual plants and trees.<br />
f. Sign location.<br />
g. Stormwater detention.<br />
10.11 Location. The neighborhood commercial district shall be located on a paved arterial road<br />
which is maintained by Gallatin County.<br />
10.12 Standards for Exterior Appearance:<br />
1. A Neighborhood Commercial establishment shall be designed to be compatible with<br />
the residential character of the District. Renderings which show the exterior of the<br />
structure shall be submitted for review.<br />
2. Minimum roof pitch shall be not less than one foot of rise for each four feet of<br />
horizontal run.<br />
3. Residential-style metal siding shall run in a horizontal direction only and shall be<br />
lapped. Wood siding may run in either a horizontal, vertical, or diagonal direction.<br />
All siding shall be in earth tone colors.<br />
10.13 Procedures. The parking, screening, and exterior appearance plans required in Sections<br />
10.8, 10.10 and 10.12 above shall be submitted for review and approval as a part of the<br />
rezoning procedure set forth in Section 15.<br />
10.14 Installation of Improvements. All parking, screening, and improvements shall be<br />
installed before occupancy of the structure or shall be guaranteed in the form of a bond or<br />
cash deposit, upon approval from the Zoning Commission. Requests for the use of<br />
completion guarantees shall be included as a part of the procedure set forth in Section<br />
10.13 above.<br />
<strong>HYALITE</strong> <strong>ZONING</strong> <strong>REGULATION</strong><br />
21
SECTION 11 OPEN SPACE CONSERVATION OVERLAY<br />
11.1 Intent. The intent of this section is to provide for the clustering of residential development<br />
in order to:<br />
1. Achieve the preservation of open space, unique natural areas, and the rural<br />
atmosphere.<br />
2. Properly plan and utilize land that may have areas unsuitable for development (i.e.,<br />
wetlands, steep slopes, watercourses, irrigation ditches, wildlife habitat).<br />
3. Encourage flexibility of design.<br />
4. Promote attractive site planning.<br />
5. Promote efficiency in the provision of public services.<br />
11.2 Uses Allowed. Permitted and conditional uses shall be as established in the underlying<br />
district.<br />
11.3 Development Standards. All Open Space Conservation Overlay proposals shall be designed<br />
in accordance with the following standards:<br />
1. Minimum size for an Open Space Conservation Overlay shall be five (5) acres.<br />
2. Density shall not exceed one dwelling unit per two (2) acres.<br />
If the number of allowable units results in a fractional number, the fraction shall be<br />
rounded-off to the nearest whole number to determine the allowable units for the<br />
parcel. For the purpose of rounding-off, .50 and above shall be rounded up to the<br />
next highest number, and .49 and below shall be rounded down to the next lowest<br />
number.<br />
3. Minimum lot size shall be one-quarter (1/4) acre.<br />
4. A minimum of thirty (30) percent of the Open Space Conservation Overlay shall be<br />
designated and permanently set aside as open space. Open space areas may be<br />
owned in common by an owners’ asociation, privately owned, or a combination of<br />
both. Open space shall be void of buildings. Normal yard areas around buildings,<br />
streets, drives, and parking areas shall not be counted as open space.<br />
Open space may be left in a natural state or used for agriculture or recreation.<br />
<strong>HYALITE</strong> <strong>ZONING</strong> <strong>REGULATION</strong><br />
22
5. The development shall be designed and developed in a manner compatible with and<br />
complementary to existing uses of the area. Further, the Open Space Conservation<br />
Overlay shall relate harmoniously to the natural environment taking into account<br />
and making acceptable provisions for:<br />
Topography<br />
Vegetation<br />
Water courses and irrigation ditches<br />
Wildlife habitat<br />
Soil conditions<br />
Geology<br />
11.4 Legal Requirements. In an Open Space Conservation Overlay containing areas or facilities<br />
of common ownership, the subdivision plat, covenants, and other recorded legal agreements<br />
shall:<br />
1. Legally create automatic membership in a non-profit property owners association or<br />
similar instrument.<br />
2. Place title to any common property or facility in the property owners’ asociation.<br />
3. Appropriately and permanently limit the uses of common property and open space.<br />
4. Give each lot owner the right to the use and enjoyment of any common property or<br />
facility.<br />
5. Place responsibility for operation and maintenance of the common property in the<br />
property owners association.<br />
6. Place an association charge on each lot or unit in a manner which will:<br />
a. Assume sufficient funds for maintenance and operation; such charge to be a<br />
lien on the property; and<br />
b. Provide adequate safeguards for owners against undesirable high charges.<br />
7. Set forth the articles of incorporation for the property owners association.<br />
8. In an Open Space Conservation Overlay where agricultural use of the land is to be<br />
retained, legal documentation designating the agricultural land shall be submitted.<br />
11.5 Review Procedure. The procedure for obtaining approval of an Open Space Conservation<br />
Overlay shall be through the conditional use procedure. An applicant applying for an Open<br />
Space Conservation Overlay shall follow the procedures specified in Section 16 of this<br />
Regulation.<br />
<strong>HYALITE</strong> <strong>ZONING</strong> <strong>REGULATION</strong><br />
23
11.6 Application Requirements.<br />
1. Pre-application Meeting. A minimum of thirty (30) days prior to the date of<br />
application submittal, the applicant shall meet with a member of the Planning Staff<br />
to review the appropriate procedures, standards, documentation and any other<br />
requirements necessary for the complete processing of the application. The<br />
Planning Staff may consult with service providers regarding the Open Space<br />
Conservation Overlay impacts.<br />
2. Submittal Requirements. All Open Space Conservation Overlay applications shall<br />
include fifteen (15) copies of the following:<br />
a. Completed and signed conditional use permit application form.<br />
b. All applicable fees.<br />
c. A traffic study, if the proposed development will generate 500 or more<br />
vehicular trips per day.<br />
d. A site plan showing:<br />
<strong>HYALITE</strong> <strong>ZONING</strong> <strong>REGULATION</strong><br />
i. Property lines and easements, with dimensions and area.<br />
ii. Topographic information.<br />
iii. Existing vegetation, wildlife habitat, watercourses, wetlands, soil types<br />
and floodplains.<br />
iv. Existing land uses.<br />
v. Location and dimensions of existing and proposed structures, utilities,<br />
trails and improvements.<br />
vi. Proposed building envelopes.<br />
vii. Land use designations.<br />
viii. General circulation system, including streets and multi-use pathways.<br />
ix. Number of dwelling units.<br />
x. Number of off-street parking spaces.<br />
xi. General landscape plan.<br />
xii. Amount and location of open space.<br />
xiii. Amount, location and use of common open space.<br />
xiv. Proposed treatment of perimeter boundary of the Open Space<br />
Conservation Overlay.<br />
e. Proposed covenants and homeowners’ asociation documents.<br />
24
f. An environmental assessment which addresses the following:<br />
i. Soils.<br />
ii. Geology.<br />
iii. Hydrology.<br />
iv. Vegetation.<br />
v. Wildlife.<br />
g. If an Open Space Conservation Overlay is not required to be reviewed as a<br />
subdivision, the applicant must submit information on water supply and<br />
sewage treatment, public safety (including fire protection, police, emergency<br />
medical response and road access) and historic or archeological resources.<br />
h. Proposed development schedule and phasing, if applicable.<br />
i. Show proof of compliance with any recorded covenants on the property.<br />
11.7 Approval. Approval of any Open Space Conservation Overlay, or any amendment to an<br />
approved Open Space Conservation Overlay shall only be granted by the Planning and<br />
Zoning Commission when their findings are that:<br />
1. The development meets all mechanical requirements of the Regulation, (i.e., density<br />
and open space).<br />
2. The development will not adversely affect nearby properties or their occupants.<br />
3. The development will not damage the natural environment.<br />
4. A public hearing has been held, after legal notice has been given and the public has<br />
been given the chance to be heard upon the matter.<br />
<strong>HYALITE</strong> <strong>ZONING</strong> <strong>REGULATION</strong><br />
25
SECTION 12 DEVELOPMENT STANDARDS<br />
12.1 Visibility at Intersections. Notwithstanding other provisions of this Regulation, in any<br />
residential district, fences, walls, hedges, or other planting may be permitted in any required<br />
yard, providing that nothing shall be erected, placed, planted, or allowed to grow in such a<br />
manner as materially to impede vision between a height of two and a half (2½) feet and ten<br />
(10) feet above centerline grades of the intersecting streets in the area bounded by street<br />
lines of such corner lots and a line joining points along said street lines 40 feet from<br />
property lines.<br />
12.2 Corner Lots. When a lot faces more than one street, and front yard setbacks have been<br />
established, corner lot setbacks shall be at least as great as established for each front yard<br />
setback.<br />
12.3 Fences and Walls. Fences and walls in any district may be located on lot lines provided<br />
such fences and walls do not exceed six (6) feet in height. Fences exceeding six (6) feet<br />
in height shall be subject to the minimum yard requirements of the district in which such<br />
fences are located. However, no fences and walls shall exceed five (5) feet in any front<br />
yard as defined in this Regulation.<br />
12.4 Accessory Apartment. An accessory apartment is an independent living facility added onto<br />
or created within a single-family dwelling unit. All accessory apartments shall comply with<br />
the following standards:<br />
1. Only one accessory apartment is permitted within a lot. Accessory apartments shall<br />
not exceed 1,200 square feet.<br />
2. If added onto the exterior of a residence or detached garage, the design of the<br />
accessory apartment shall be similar in appearance and character to the existing<br />
residence or garage.<br />
3. A minimum of one additional on-site parking space shall be provided for the<br />
accessory apartment.<br />
12.5 Accessory Buildings. All accessory buildings shall meet the following requirements:<br />
1. No accessory buildings shall be erected in any required front yard or setback.<br />
Detached garages shall be erected no closer than five and one half (5½) feet of any<br />
principal structure. No other separate accessory use shall be erected within ten (10)<br />
feet of any principal structure.<br />
2. No unfinished reflective siding shall be allowed. All storage buildings over 1,200<br />
square feet in size shall require a conditional use permit.<br />
<strong>HYALITE</strong> <strong>ZONING</strong> <strong>REGULATION</strong><br />
26
3. On lots smaller than five (5) acres, only one accessory building shall be allowed.<br />
Three accessory buildings shall be allowed on lots five (5) acres or greater.<br />
4. Accessory buildings shall not exceed 24 feet in height.<br />
5. Accessory buildings less than 200 square feet do not require a land use permit.<br />
12.6 Keeping of Animals. Non-domesticated animals shall not be allowed in the District.<br />
12.7 Temporary Dwellings.<br />
1. Temporary occupancy of mobile homes, recreational vehicles, and accessory<br />
buildings may be allowed with land use permit issued by the Zoning Enforcement<br />
Agent. Such occupancy shall be limited to a period not to exceed one (1) year<br />
where all the following conditions are met:<br />
a. A land use permit for a permanent dwelling has been issued.<br />
b. Said temporary dwelling does not violate any valid existing deed restrictions<br />
or covenants.<br />
c. Temporary dwelling must comply with all other applicable requirements<br />
outlined in this Regulation.<br />
d. Temporary dwellings shall not be moved on site nor utilized for occupancy<br />
until sewage disposal and water supply systems are installed that meet all<br />
State and County Health Department Regulations.<br />
e. The intent of this section is to provide for temporary occupancy during the<br />
construction of a permanent dwelling, not to prohibit temporary visitors who<br />
may stay in a recreational vehicle.<br />
2. Temporary dwellings for mineral extraction purposes may also be permitted by the<br />
Zoning Enforcement Agent.<br />
3. The Zoning Enforcement Agent may approve an extension of temporary occupancy<br />
permits for up to one year, if all exterior work on the permanent dwelling has been<br />
completed. Only one extension may be granted.<br />
12.8 Building Standards for Single Family Dwellings. All single family dwellings in the District<br />
shall meet the following standards:<br />
1. Building height shall not exceed 32 feet.<br />
2. Minimum width of the main portion of any dwelling unit shall be twenty (20) feet.<br />
<strong>HYALITE</strong> <strong>ZONING</strong> <strong>REGULATION</strong><br />
27
3. All dwelling units manufactured substantially or entirely off-site shall meet current<br />
Department of Housing and Urban Development (HUD) codes.<br />
4. All dwellings shall be built on permanent structural foundations.<br />
5. Non-reflective metal siding shall run in a horizontal or diagonal direction and shall<br />
be lapped. Wood siding may run in either a horizontal, vertical, or diagonal<br />
direction.<br />
6. All residential parking shall be off-street. A minimum of two (2) off-street parking<br />
spaces shall be provided for each dwelling unit.<br />
12.9 Bed and Breakfast Inns. All bed and breakfast inns shall be subject to the following<br />
regulations:<br />
1. The bed and breakfast inn must be the proprietor's actual residence.<br />
2. Meals shall only be served to registered guests.<br />
3. There shall be no alteration to the exterior of the structure which would change the<br />
character thereof. Any alteration to the exterior of the structure which is for the<br />
purpose of increasing the number of guest rooms shall be reviewed as a conditional<br />
use.<br />
4. The number of guest rooms shall be limited to seven (7).<br />
5. One parking space per guest room shall be provided, in addition to the two parking<br />
spaces required for a single family dwelling unit. All parking shall be off-street.<br />
12.10 Guest House. A guest house is a second living unit specifically intended for use by guests<br />
or family members. The following requirements pertain to guest houses:<br />
1. A guest house cannot be leased to the general public.<br />
2. The design of the guest house shall be similar in appearance and character to the<br />
existing single-family dwelling unit.<br />
3. A minimum of one off-site parking space shall be provided for the guest house.<br />
4. There can be no more than one guest house per parcel. If located on a parcel less<br />
than five (5) acres, a guest house is limited to 800 square feet. If the parcel is<br />
greater than five (5) acres, a 1,500-square-foot guest house is permitted.<br />
<strong>HYALITE</strong> <strong>ZONING</strong> <strong>REGULATION</strong><br />
28
12.11 Signs. Signs within the District shall be subject to the following requirements. No<br />
blinking, neon, temporary or portable signs shall be permitted.<br />
1. Existing Subdivision District (RX). Signs within the RX District shall be limited to<br />
residential identification signs, real estate sale signs, and street signs, no larger than<br />
six (6) square feet.<br />
2. Rural Residential Districts (RR-5 and RR-10). One sign no larger than six (6)<br />
square feet shall be allowed. Signs shall be for products produced on premises.<br />
Signs shall only be illuminated indirectly. Resident identification, real estate for<br />
sale, and street signs no larger than six (6) square feet shall be allowed.<br />
3. Neighborhood Commercial (B-1). One free-standing, wooden sign, indirectly<br />
illuminated, no larger than fifty (50) square feet, shall be allowed. An additional<br />
sign may be installed on the building front, shall be no larger than fifty (50) square<br />
feet, and shall be indirectly illuminated. No colored lighting shall be allowed. Sign<br />
location and design shall be submitted in accordance with the procedure referenced<br />
in Section 17.<br />
12.12 Open Space Conservation Overlay - Signs within the PUD District shall be limited to<br />
resident identification signs, real estate sale signs, and street signs, no larger than six (6)<br />
square feet.<br />
<strong>HYALITE</strong> <strong>ZONING</strong> <strong>REGULATION</strong><br />
29
SECTION 13 ADMINISTRATION<br />
13.1 Employees and Officers. The Hyalite Planning and Zoning Commission is authorized to<br />
appoint and hire such employees and officers, including a Zoning Enforcement Agent as<br />
shall be deemed necessary to carry out the provisions of this Regulation. The Zoning<br />
Enforcement Agent may be an employee of Gallatin County and if so, shall perform duties<br />
hereunder without remuneration in exces of the Agent’s regular salary.<br />
13.2 Duties of the Zoning Enforcement Agent. The Zoning Enforcement Agent shall issue all<br />
land use permits and review all applications submitted to the Planning and Zoning<br />
Commission for conditional use permits, variances, rezoning requests and amendments to<br />
the Regulation. The Zoning Enforcement Agent and staff shall work for the Planning and<br />
Zoning Commission and be in an advisory capacity, making recommendations on all<br />
requests. The Zoning Enforcement Agent and staff shall also investigate violations of this<br />
Regulation.<br />
If the Zoning Enforcement Agent finds that provisions of this Regulation are being violated,<br />
the Agent shall notify in writing the person responsible for the violation stating the nature of<br />
the violation and requesting that action be taken to correct it. The Zoning Enforcement<br />
Agent shall request discontinuance of illegal use of land, buildings, or structures; removal of<br />
illegal buildings or structures or of illegal additions, alterations, or structural changes,<br />
discontinuance of an illegal work being done; or shall take any other action authorized by<br />
this Regulation to ensure compliance with or prevent violation of its provisions.<br />
13.3 Appeals. Appeals from the decision of the Zoning Enforcement Agent concerning<br />
interpretation of this Regulation may be taken in writing to the County Commission. An<br />
appeal must be filed within thirty (30) working days of the date of receipt of the written<br />
decision of the Zoning Enforcement Agent by the County Commission.<br />
A public hearing shall be held on an appeal only if the matter appealed was required by the<br />
terms of this Regulation to be decided after holding a public hearing. At the hearing, the<br />
County Commission shall accept testimony from persons interested in the appeal, the<br />
appellant and the Zoning Enforcement Agent. Notice of the hearing shall be published once<br />
in a newspaper of general circulation within Gallatin County at least fifteen (15) days prior<br />
to the hearing date.<br />
13.4 Schedule of Fees. All applications for permits, zone changes, conditional uses,<br />
amendments, or variances shall be accompanied by the applicable fees, which shall be<br />
established by the Planning and Zoning Commission by resolution after public notice and<br />
hearing. Fees are not refundable.<br />
No permit, zone change, conditional use, amendment, or variance shall be issued unless or<br />
until fees have been paid in full. No action shall be taken on proceedings before the<br />
Planning and Zoning Commission, unless, or until, the fees have been paid in full.<br />
<strong>HYALITE</strong> <strong>ZONING</strong> <strong>REGULATION</strong><br />
30
SECTION 14 NON-CONFORMING LOTS, USES AND STRUCTURES<br />
14.1 Intent. Within the districts established by this Regulation, there exist lots, structures, uses<br />
of land and structures, and characteristics of use which were lawful before this Regulation<br />
was adopted or amended, but which would be prohibited, regulated or restricted under terms<br />
of this Regulation or future amendments. It is the intent of this Regulation that nonconformities<br />
shall not be enlarged upon, expanded or extended, nor used as grounds for<br />
adding other structures or uses prohibited elsewhere in the same district.<br />
Non-conforming uses are declared by this Regulation to be incompatible with permitted<br />
uses in the district involved. However, to avoid undue hardship, nothing in this Regulation<br />
shall be deemed to require a change in the plans, construction or designated use of any<br />
building on which actual construction was lawfully begun prior to the effective date of<br />
adoption or amendment to this Regulation and which actual building construction has been<br />
carried on diligently. Actual construction is hereby defined to include the placing of<br />
construction materials in permanent position and fastened in a permanent manner. Where<br />
excavation or demolition or removal of an existing building has been substantially begun<br />
preparatory to rebuilding, such excavation or demolition or removal shall be deemed to be<br />
actual construction, provided that work shall be carried on diligently.<br />
14.2 Non-Conforming Parcels of Record. In any district, structures permitted in said district may<br />
be erected on any non-conforming parcel which was of record on the effective date. All<br />
other requirements and restrictions of the district apply to a parcel of record that does not<br />
meet parcel area or parcel width requirements.<br />
A non-conforming parcel of land shall not be divided or changed in any way to reduce the<br />
area of the original parcel or increase its non-conformity.<br />
14.3 Non-Conforming Uses of Land. Where at the time of adoption of this Regulation lawful<br />
use of land exists which would not be permitted by this Regulation, the use may be<br />
continued so long as it remains otherwise lawful, provided:<br />
1. No such non-conforming use shall be enlarged or increased, nor extended to occupy<br />
a greater area of land than was occupied at the effective date of adoption or<br />
amendment of this Regulation.<br />
2. No such non-conforming uses shall be moved in whole or in part to any portion of<br />
the lot or parcel other than that occupied by such use at the effective date of<br />
adoption or amendment of this Regulation.<br />
3. If any such non-conforming use of land, with the exception of seasonal uses, ceases<br />
for any reason for a period of more than twelve (12) months, any subsequent use of<br />
such land shall conform to the regulation classified by this Regulation for the district<br />
in which such land is located. If a seasonal use ceases for the use of one season,<br />
then subsequent use of such land shall conform to this Regulation.<br />
<strong>HYALITE</strong> <strong>ZONING</strong> <strong>REGULATION</strong><br />
31
14.4 Non-Conforming Structures. Where a lawful structure exists at the effective date of<br />
adoption or amendment of this Regulation that could not be built under the terms of this<br />
Regulation by reason of restriction on parcel, area, height, yards, its location on the parcel,<br />
or other requirements concerning the structure, such structure may be continued so long as it<br />
remains otherwise lawful, subject to the following provisions:<br />
1. No such non-conforming structure may be altered or enlarged in any way which<br />
increases its non-conformity, but any structure or portion thereof may be altered to<br />
decrease its non-conformity.<br />
2. Should such non-conforming structure or non-conforming portion of a structure be<br />
destroyed by a catastrophic event, it may be reconstructed if it is rebuilt in<br />
substantially the same manner as it existed prior to destruction and does not require<br />
prior approval by the Planning and Zoning Commission. Any use or structure<br />
which is not substantially the same as the original use or structure must conform<br />
with the applicable provisions of this Regulation and applicable federal, state, and<br />
local building codes.<br />
3. Should such structure be moved for any reason for any distance whatever, it shall<br />
thereafter conform to the requirements of this Regulation for the district in which it<br />
is located after it is moved.<br />
14.5 Non-Conforming Uses of Structures. If lawful use of a structure or of structures and<br />
premises exists at the effective date of adoption or amendment of this Regulation that would<br />
not be allowed in the district under the terms of this Regulation, the lawful use may be<br />
continued so long as it remains otherwise lawful providing that:<br />
1. No existing structure devoted to a non-conforming use shall be enlarged, extended,<br />
constructed, or structurally altered, unless the use is changed to a permitted use.<br />
2. Any non-conforming use may be extended to any other part of a structure designed<br />
for such use, but no such use may be extended in any way to occupy land outside the<br />
structure.<br />
3. Any structure, or structure and land, in or on which a non-conforming use is<br />
superseded by a permitted use shall thereafter conform to the regulations of the<br />
district in which it is located and the non-conforming use may not thereafter be<br />
resumed.<br />
4. If a non-conforming use of a structure ceases for a period of more than twelve (12)<br />
months, except for seasonal uses, any subsequent use of such structure shall<br />
conform to the regulations of the district in which it is located.<br />
5. If a non-conforming use is destroyed by catastrophic event, it may be reconstructed<br />
if it is rebuilt in substantially the same manner as it existed prior to destruction.<br />
<strong>HYALITE</strong> <strong>ZONING</strong> <strong>REGULATION</strong><br />
32
Reconstruction of a non-conforming use does not require prior approval of the<br />
Planning and Zoning Commission. Any use which is not substantially the same as<br />
the original use must conform with the applicable provision of this Regulation.<br />
14.6 Repairs and Maintenance. On any non-conforming structure or portion of the structure<br />
containing a non-conforming use, work may be done on ordinary repairs and fixtures,<br />
wiring, plumbing, or repair or replacement of non-load-bearing walls, to an extent not<br />
exceeding 10 percent of the replacement value of the building in any one year, provided that<br />
such work does not increase the cubic content of the building. Nothing in this Regulation<br />
shall be deemed to prevent the strengthening or restoring to a safe condition of any building<br />
or part thereof declared to be unsafe by any official charged with protecting the public<br />
safety, upon order of such official or other person qualified to make such a declaration.<br />
14.7 Conditional Uses. A conditional use as provided for in this Regulation shall not be deemed<br />
a non-conforming use in the district in which it is permitted.<br />
14.8 Determination of Status of Non-Conforming Land Uses and Structures. It shall be the<br />
responsibility of the Zoning Enforcement Agent to determine the status of non-conforming<br />
land uses and structures. If the Zoning Enforcement Agent determines that a use or<br />
structure meets the applicable criteria of Sections 14.1, 14.2, 14.4 and 14.5 above, the use or<br />
structure shall be deemed an approved non-conforming land use or approved nonconforming<br />
structure. The following procedure shall be followed to determine the status of<br />
non-conforming land uses and structures.<br />
1. The owner of record of the subject use or structure shall make an application for a<br />
determination of the status of a land use or structure.<br />
2. It shall be the burden of the applicant to prove entitlement to approved nonconforming<br />
status by furnishing the Zoning Enforcement Agent with a<br />
preponderance of supporting information. Such information shall include, but not<br />
be limited to, septic or sewer hook-up permits, building permits, business licenses<br />
and dated photographs.<br />
3. The Zoning Enforcement Agent shall determine on a case-by-case basis whether a<br />
land use or structure is an existing non-conforming use or existing non-conforming<br />
structure.<br />
4. Appeals of the Zoning Enforcement Agent’s decision may be made in accordance<br />
with the provisions of Section 13.3.<br />
5. The Zoning Enforcement Agent shall maintain a record of existing non-conforming<br />
uses and structures as such information becomes available.<br />
<strong>HYALITE</strong> <strong>ZONING</strong> <strong>REGULATION</strong><br />
33
SECTION 15 AMENDMENTS AND CHANGES<br />
15.1 Zoning Regulation Amendments. This Regulation may be amended whenever the public<br />
necessity and convenience and general welfare requires such amendment and according to<br />
the procedure prescribed by law, and this Regulation.<br />
15.2 Amendment Procedure. An amendment may be initiated by:<br />
1. The petition of one or more land owners of property affected by the proposed<br />
amendment. The petition shall be signed by petitioning land owners and shall be<br />
filed with the Zoning Enforcement Agent. The petition shall be accompanied by the<br />
appropriate fee, payable to Gallatin County, or<br />
2. Resolution of intention of the Board of County Commissioners; or<br />
3. Resolution of intention by the Planning and Zoning Commission.<br />
15.3 Planning and Zoning Commission Hearing. All proposed amendments shall be considered<br />
by the Planning and Zoning Commission at a public hearing. Notice of the hearing shall be<br />
given in a newspaper of general circulation in Gallatin County not less than fifteen (15) days<br />
prior to the date of the hearing. After the public hearing the Planning and Zoning<br />
Commission may prepare and submit drafts of resolutions to the County Commission for<br />
the purpose of adopting any amendment to this Regulation. At its next regular public<br />
meeting following the receipt of the drafts of the resolutions the County Commission shall<br />
consider the resolutions.<br />
15.4 Joint Hearing. The Planning and Zoning Commission and County Commission may<br />
conduct a joint public hearing to consider amendments to this Regulation. The procedures<br />
of Section 15.3 shall apply to a joint public hearing.<br />
<strong>HYALITE</strong> <strong>ZONING</strong> <strong>REGULATION</strong><br />
34
SECTION 16 CONDITIONAL USES<br />
16.1 Intent. The intent of conditional use permits is to provide for specific uses, other than those<br />
specifically permitted in each district, which may be appropriate under certain safeguards or<br />
conditions.<br />
16.2 Conditional Use Requirements. No structure or land in any district may be used for any<br />
purpose unless such use is listed as a permitted or conditional use in this Regulation and<br />
approval for that use is obtained through the proper procedure.<br />
Conditional use permits may be granted by the Planning and Zoning Commission when the<br />
Planning and Zoning Commission find that:<br />
1. The use conforms to the objectives of the Hyalite Zoning District Development Plan<br />
and the intent of this Regulation.<br />
2. The use will not adversely affect nearby properties or their occupants.<br />
3. The use meets density, coverage, yard, height, and all other regulations of the district<br />
in which it is to be located, unless otherwise provided for in this Regulation.<br />
4. A public hearing, after notice has been given, has been held.<br />
16.3 Conditional Use Procedure.<br />
1. All applications for conditional use permits shall be filed with the Planning and<br />
Zoning Commission, accompanied by the appropriate filing fee.<br />
2. The Planning and Zoning Commission shall cause to be made such investigation of<br />
facts bearing on the application as will provide necessary information to assure that<br />
the action on each application is consistent with the intent and purpose of this<br />
Regulation.<br />
3. Upon completion of the investigation the Planning and Zoning Commission shall<br />
hold a public hearing to gather needed facts from all interested parties. The<br />
Planning and Zoning Commission may continue the hearing, if need be, to take<br />
additional information. Thereafter, the Planning and Zoning Commission shall<br />
either approve or deny the application. A letter shall be sent to the applicant stating<br />
either conditions of approval or reasons for denial.<br />
4. Notice of public hearing for conditional use permits shall be published at least once<br />
fifteen (15) days prior to the hearing in a newspaper of general circulation within the<br />
county. Adjacent property owners shall be notified by certified mail.<br />
<strong>HYALITE</strong> <strong>ZONING</strong> <strong>REGULATION</strong><br />
35
16.4 Conditional Approval. The Planning and Zoning Commission may make the granting of a<br />
conditional use permit subject to reasonable limitations or conditions as it may deem<br />
necessary to enhance the appearance of the property, to reduce any adverse effects on<br />
nearby property or residences, to preserve the character of the area or to make it more<br />
acceptable in other ways. The conditions may include but not be limited to the following:<br />
1. Special setbacks, yards, open spaces and buffers.<br />
2. Fences and walls.<br />
3. Lighting.<br />
4. Regulation of signs.<br />
5. Regulation of vehicular ingress and egress.<br />
6. Regulation of time of activities that have off-site impacts.<br />
7. Landscaping and its maintenance thereof.<br />
8. Time schedule of proposed development.<br />
9. Regulation of odors, smoke, dust, airborne particles, vibration, glare, heat and noise.<br />
10. Requiring dedication of rights-of-way.<br />
11. Requiring improvements of rights-of-way.<br />
12. Regulation of placement of uses on the property.<br />
13. Regulation of height.<br />
14. Regulation of the nature and extent of the use.<br />
15. Regulation of the length of time such use may be permitted.<br />
16. Requirements for restoration of property.<br />
16.5 Security. The Planning and Zoning Commission may require guarantees in the form of<br />
bonds, cash deposits and/or other evidences of compliance in order to secure compliance<br />
with conditions imposed.<br />
16.6 Expiration. All conditional use permits issued for definite term shall automatically expire<br />
at the end of the term.<br />
<strong>HYALITE</strong> <strong>ZONING</strong> <strong>REGULATION</strong><br />
36
16.7 Authorized Use. For purposes of this Regulation, a conditional use permit shall not be<br />
considered as engaging in the authorized use on the site until the following conditions are<br />
satisfied:<br />
1. Buildings proposed for construction in connection with the proposed use are in the<br />
process of actual construction on the site; or<br />
2. If remodeling is proposed for existing buildings in connection with the proposed<br />
use, such remodeling has actually been commenced on the site, or<br />
3. If no construction or remodeling is contemplated then the permittee is regularly<br />
engaged on the site in performing the services or in selling the goods, materials, or<br />
stocks in trade of the use, and has secured all necessary federal, state and local<br />
permits and licenses.<br />
16.8 Revocation or Modification of Conditional Use Permits. A conditional use permit may be<br />
revoked or modified by the Planning and Zoning Commission under the following<br />
circumstances:<br />
1. If conditions have changed substantially from those at the time the permit was<br />
granted; or<br />
2. Revocation or modification is necessary to protect the health, safety, and welfare of<br />
the area in which the subject property is situated or the residents of the County, or to<br />
preserve the integrity of existing use patterns in the area in which the subject<br />
property is situated; or<br />
3. The person holding the permit has not materially changed his position by<br />
detrimentally relying on the conditional use permit; or<br />
4. If the person holding the permit has not complied with the conditions upon which it<br />
was issued.<br />
Modification or revocation may occur only after following the same formal procedure for<br />
notice and hearing required for the granting of a conditional use permit in the first instance.<br />
16.9 Issuance of Land Use Permits. No land use permit shall be issued other than in accordance<br />
with the conditions and terms of the conditional use permit. No land use permit shall be<br />
issued until time for appeal on a conditional use permit has elapsed, or if an appeal has been<br />
filed, and the appeal has been decided.<br />
<strong>HYALITE</strong> <strong>ZONING</strong> <strong>REGULATION</strong><br />
37
16.10 Permits: Extensions.<br />
1. No later than thirty (30) days prior to the expiration of the conditional use permit,<br />
the holder thereof permittee may file written application with the Planning and<br />
Zoning Commission requesting an extension of time thereon and setting forth the<br />
reasons for the request. Applications shall be accompanied by the required fee.<br />
2. The Zoning Enforcement Agent shall send a notice of the application by mail to<br />
persons, or their successors in interest of record in the County Clerk and Recorder’s<br />
Office, who were mailed notice of the original. Attached to the application shall be<br />
a notice that any person objecting to such extension shall, within fifteen (15)<br />
calendar days from the date of mailing, notify the Planning and Zoning Commission<br />
of such objection.<br />
3. If any objection is received from those notified, a public hearing, as set forth in<br />
Section 15.3, shall be held.<br />
4. If no objection is received, the Planning and Zoning Commission may extend the<br />
permit for a period equivalent to the original period for which granted, or for one<br />
year, whichever is shorter.<br />
5. An extension may only be granted upon finding of fact by the Planning and Zoning<br />
Commission that no change of condition or circumstances has occurred that would<br />
have been grounds for denying the original application.<br />
6. The Planning and Zoning Commission shall consider requests for extensions only at<br />
the end of the approval period. The decision of the Planning and Zoning<br />
Commission shall be final. If the extension request is denied, a subsequent<br />
application for an extension of the permit cannot be made.<br />
<strong>HYALITE</strong> <strong>ZONING</strong> <strong>REGULATION</strong><br />
38
SECTION 17 VARIANCES<br />
17.1 Authorization to Grant or Deny Variances. The County Commission may authorize a<br />
variance from the requirements of this Regulation as will not be contrary to the public<br />
interest, where, owing to special conditions, a literal enforcement of this Regulation or<br />
decision of the Planning and Zoning Commission will result in unnecessary hardship. No<br />
variance shall be granted to allow the use or development of property for a purpose not<br />
authorized within the zone in which the proposed development would be located. In<br />
granting a variance, the County Commission may attach conditions it finds necessary to<br />
achieve compliance with the criteria of Section 17.2.<br />
17.2 Criteria for Granting a Variance. In considering whether a variance will not be contrary to<br />
the public interest and whether, owing to special conditions, literal enforcement of this<br />
Regulation or a decision of the Planning and Zoning Commission will result in unnecessary<br />
hardship, the County Commission shall consider the following criteria:<br />
1. Exceptional or extraordinary circumstances apply to the property that do not apply<br />
generally to other properties in the same zone (as shown on the official zoning map)<br />
or vicinity and that result from lot size or shape, topography, or other circumstances<br />
over which the owners of property have had no control since enactment of this<br />
Regulation.<br />
2. The variance is necessary for the preservation of a property right of the applicant<br />
that is substantially the same as that possessed by owners of other property in the<br />
same zone (as shown on the official zoning map).<br />
3. The variance would not be materially detrimental to property in the same zone or<br />
vicinity in which the property is located.<br />
4. The variance requested is the minimum variance that would alleviate the hardship.<br />
17.3 Procedure. Written applications for variance shall be filed with Zoning Enforcement Agent.<br />
The required fee shall accompany the application. An application shall not be regarded as<br />
having been filed until said fee is paid.<br />
The County Commission shall cause to be made such investigation of facts bearing on the<br />
application as will provide necessary information to assure that the action on each<br />
application is consistent with the intent and purpose of this Regulation.<br />
17.4 Hearing and Notice. There shall be a public hearing for each variance application. The<br />
County Commission shall accept testimony from persons interested in the application, from<br />
the applicant, and from the Zoning Enforcement Agent.<br />
<strong>HYALITE</strong> <strong>ZONING</strong> <strong>REGULATION</strong><br />
39
Notice of hearing shall be published once in a newspaper of general circulation within the<br />
County at least fifteen (15) days prior to the hearing date. In addition, the Planning Staff<br />
shall send a certified letter to record owners of property adjoining a proposed variance.<br />
17.5 Approval. In approving an application for a variance, the County Commission may<br />
designate such lawful conditions as will secure substantial protection for the public health,<br />
safety, and general welfare and shall find the request to meet the criteria set forth in Section<br />
17.2. Any approval under this section shall be subject to the terms of the conditions.<br />
<strong>HYALITE</strong> <strong>ZONING</strong> <strong>REGULATION</strong><br />
40
SECTION 18 LAND USE PERMITS<br />
18.1 Procedures for Obtaining Land Use Permits.<br />
1. No structure shall be built, moved or structurally altered until a land use permit (fees<br />
paid in full) has been issued under this section.<br />
2. Land use permits shall be issued only for uses in conformance with this Regulation<br />
and the conditions and terms of a conditional use permit if a conditional use permit<br />
is required. No land use permit shall be issued until the time for appeal on a<br />
conditional use permit or variance has elapsed and all appeals are finally decided.<br />
3. Land use permits issued on the basis of plans and specifications approved by the<br />
Zoning Enforcement Agent only authorize the use, arrangement and construction set<br />
forth in the approved plans and specifications. A use, arrangement or construction<br />
at variance with that authorized shall constitute a violation of this Regulation.<br />
4. Land use permits shall be in writing and shall be in the form specified by the<br />
Planning and Zoning Commission.<br />
5. An application for a land use permit shall be filed with the Gallatin County Planning<br />
Department. Land use permits may be issued by the Zoning Enforcement Agent.<br />
All land use permit applications must be complete before the Zoning Enforcement<br />
Agent is required to consider the permit. An application is complete when it<br />
contains all of the information necessary for the Zoning Enforcement Agent to<br />
decide whether or not the development, if completed as proposed, will comply with<br />
all of the requirements of this Regulation.<br />
6. If an application for a land use permit is denied by the Zoning Enforcement Agent,<br />
the applicant may apply for a variance or file an appeal with the Planning and<br />
Zoning Commission in accordance with the procedures of Section 13.3.<br />
7. Where new sanitary facilities or the extensions of the existing sanitary facilities are<br />
contemplated, a land use permit shall not be issued until the applicant has first<br />
obtained a sewer permit from the City/County Environmental Health Department or<br />
approval of sanitary facilities from the Montana Department of Environmental<br />
Quality, whichever is appropriate.<br />
18.2 Expiration of Permits.<br />
1. A land use permit shall expire if the building or work authorized by the permit has<br />
not commenced within twelve (12) months from the date of the issuance of the<br />
permit or if the building or work authorized by the permit is suspended or<br />
abandoned at any time after the work is commenced for a period of 180 days.<br />
<strong>HYALITE</strong> <strong>ZONING</strong> <strong>REGULATION</strong><br />
41
2. After a land use permit has expired, no work can be recommenced until a new<br />
permit is obtained. The fee for a new permit shall be one-half (½) of the amount<br />
required for the original permit, provided that no changes have been made or will be<br />
made in the original plans and specifications for the work and that abandonment has<br />
not exceeded one (1) year.<br />
<strong>HYALITE</strong> <strong>ZONING</strong> <strong>REGULATION</strong><br />
42
SECTION 19 COMPLAINTS AND ENFORCEMENT<br />
19.1: Compliance<br />
Any person may file a written complaint with the Gallatin County Planning Department<br />
whenever a violation of this regulation occurs or is alleged to have occurred. The complaint shall<br />
state fully the facts supporting the complaint.<br />
Upon receipt of a complaint, or upon its own initiative, Gallatin County Planning Department<br />
and/or Compliance Department staff shall immediately investigate and take action as provided by<br />
the regulation. The investigator shall notify the person of the alleged violation and request access<br />
for an inspection. If access is denied, the investigator may seek an administrative warrant. With<br />
reasonable cause, the Planning and/or Compliance departments may revoke any land use permit,<br />
issue cease and desist orders requiring cessation of any building, moving, alteration or use which<br />
is in violation of the regulation and require corrective action, including dismantling or removal of<br />
non-complying structures, to remedy the violation.<br />
19.2: Injunction<br />
After the exhaustion of administrative remedies and pursuant to MCA § 76-2-113, the County<br />
Attorney, in conjunction with the Code Compliance Specialist, may bring an action in the name<br />
of the County of Gallatin in the District Court to enjoin any violations of this ordinance.<br />
The owner or tenant of any building, structure, premises, or part thereof, and any architect,<br />
builder, contractor, agent or other person/entity who commits, participates in, assists or maintains<br />
such violation may each be held accountable for a separate violation.<br />
The prevailing party may be awarded al costs, including atorney’s fees.<br />
19.3: Fines<br />
The Planning and Zoning Commission may assess violators fines of up to $500 per day of violation<br />
for noncompliance until the violation is remedied. When determining the amount and duration of a<br />
fine, the Planning and Zoning Commission shall consider the nature, circumstances, extent and<br />
gravity of the violation, any prior history of such violations, the degree of culpability, and such<br />
other matters as justice may require. In addition, the violator may be required to pay administrative<br />
costs. If the fine is not paid, it shall become a lien upon the property. An alleged violator may<br />
appeal the assessment of a fine to the County Commission as set forth below.<br />
19.4: Appeal Process (Violations)<br />
An aleged violator may appeal a Galatin County Planning or Compliance Department’s decision<br />
regarding a violation in writing via certified mail to the Planning and Zoning Commission within<br />
ten (10) business days.<br />
<strong>HYALITE</strong> <strong>ZONING</strong> <strong>REGULATION</strong><br />
43
The Planning and Zoning Commission shall hold a hearing within 45 business days from the date<br />
that the appeal was received. The Planning and Zoning Commission shall, in writing, affirm,<br />
modify or withdraw the Department’s decision within 20 busines days after the hearing. Once an<br />
appeal for a hearing has been made, the Department’s decision shal be stayed until the Planning<br />
and Zoning Commission has held the hearing and affirmed, modified or withdrawn the<br />
determination of the Department. Any final decision made by the Planning and Zoning<br />
Commission will be binding upon the Department.<br />
Any person may appeal a final decision of the Planning and Zoning Commission within 30 days to<br />
the Eighteenth Judicial District Court.<br />
19.5: Appeal Process (Fines)<br />
An aleged violator may appeal a Planning and Zoning Commision’s asesment of a fine for<br />
noncompliance to the County Commission with 10 business days in writing via certified mail. The<br />
County Commission shall hear the appeal at a regularly scheduled meeting within 45 business days<br />
from the date the appeal was received, and shall, in writing, affirm, modify or withdraw the<br />
Planning and Zoning Commision’s decision within 20 busines days after the hearing. Once an<br />
appeal for a hearing has been made, the Planning and Zoning Commision’s decision shal be<br />
stayed until the County Commission has held the hearing and affirmed, modified or withdrawn the<br />
determination of the Planning and Zoning Commission.<br />
Any person may appeal a final decision of the Board of County Commissioners within 30 days to<br />
the Eighteenth Judicial District Court.<br />
(Amended: County Commission Resolution No. 2004-67)<br />
(Amended: County Commission Resolution No. 2004-144)<br />
<strong>HYALITE</strong> <strong>ZONING</strong> <strong>REGULATION</strong><br />
44
SECTION 20 ADOPTION<br />
This Regulation was adopted on March 21, 1988 and amended thereafter.<br />
The comprehensive update to this Regulation was amended by Resolution No. 2000-09 of the<br />
Gallatin County Zoning Commissioners on October 12, 2000, and by Resolution No. 2000 - 102 of<br />
the Gallatin County Commissioners on October 31, 2000.<br />
Gallatin County Zoning Commission: Gallatin County Commission:<br />
/s/ /s/<br />
Jeffrey Krauss, Chairman Phil Olson, Chairman<br />
/s/ /s/<br />
William A. Murdock, Member William A. Murdock, Member<br />
/s/ /s/<br />
Shelley Vance, Member Jennifer Smith Mitchell, Member<br />
/s/ ATTEST:<br />
Phil Olson, Member<br />
/s/<br />
/s/ Shelley Vance, Clerk & Recorder<br />
Jennifer Smith Mitchell, Member<br />
This regulation was amended by County Commission Resolution No. 2004-67 on May 4, 2004.<br />
This regulation was amended by County Commission Resolution No. 2004-144 on October 20, 2004.<br />
<strong>HYALITE</strong> <strong>ZONING</strong> <strong>REGULATION</strong><br />
45
f:\plan\Zoning Districts Reg\HY\Ord\2004a.update<br />
<strong>HYALITE</strong> <strong>ZONING</strong> <strong>REGULATION</strong><br />
46



