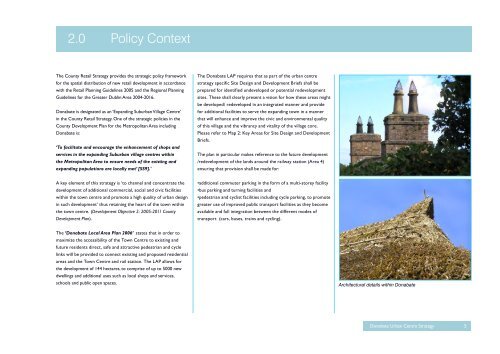Donabate Urban Centre Strategy Fingal County Council
Donabate Urban Centre Strategy Fingal County Council
Donabate Urban Centre Strategy Fingal County Council
You also want an ePaper? Increase the reach of your titles
YUMPU automatically turns print PDFs into web optimized ePapers that Google loves.
2.0 Policy Context<br />
The <strong>County</strong> Retail <strong>Strategy</strong> provides the strategic policy framework<br />
for the spatial distribution of new retail development in accordance<br />
with the Retail Planning Guidelines 2005 and the Regional Planning<br />
Guidelines for the Greater Dublin Area 2004-2016.<br />
<strong>Donabate</strong> is designated as an ‘Expanding Suburban Village <strong>Centre</strong>’<br />
in the <strong>County</strong> Retail <strong>Strategy</strong>. One of the strategic policies in the<br />
<strong>County</strong> Development Plan for the Metropolitan Area including<br />
<strong>Donabate</strong> is:<br />
‘To facilitate and encourage the enhancement of shops and<br />
services in the expanding Suburban village centres within<br />
the Metropolitan Area to ensure needs of the existing and<br />
expanding populations are locally met’ [SS9].'<br />
A key element of this strategy is ‘to channel and concentrate the<br />
development of additional commercial, social and civic facilities<br />
within the town centre and promote a high quality of urban design<br />
in such development’ thus retaining the heart of the town within<br />
the town centre. (Development Objective 2: 2005-2011 <strong>County</strong><br />
Development Plan).<br />
The ‘<strong>Donabate</strong> Local Area Plan 2006’ states that in order to<br />
maximize the accessibility of the Town <strong>Centre</strong> to existing and<br />
future residents direct, safe and attractive pedestrian and cycle<br />
links will be provided to connect existing and proposed residential<br />
areas and the Town <strong>Centre</strong> and rail station. The LAP allows for<br />
the development of 144 hectares, to comprise of up to 5000 new<br />
dwellings and additional uses such as local shops and services,<br />
schools and public open spaces.<br />
The <strong>Donabate</strong> LAP requires that as part of the urban centre<br />
strategy specific Site Design and Development Briefs shall be<br />
prepared for identified undeveloped or potential redevelopment<br />
sites. These shall clearly present a vision for how these areas might<br />
be developed/ redeveloped in an integrated manner and provide<br />
for additional facilities to serve the expanding town in a manner<br />
that will enhance and improve the civic and environmental quality<br />
of this village and the vibrancy and vitality of the village core.<br />
Please refer to Map 2: Key Areas for Site Design and Development<br />
Briefs.<br />
The plan in particular makes reference to the future development<br />
/redevelopment of the lands around the railway station (Area 4)<br />
ensuring that provision shall be made for:<br />
•additional commuter parking in the form of a multi-storey facility<br />
•bus parking and turning facilities and<br />
•pedestrian and cyclist facilities including cycle parking, to promote<br />
greater use of improved public transport facilities as they become<br />
available and full integration between the different modes of<br />
transport (cars, buses, trains and cycling).<br />
Architectural details within <strong>Donabate</strong><br />
<strong>Donabate</strong> <strong>Urban</strong> <strong>Centre</strong> <strong>Strategy</strong> 5
















